905 Sandavis Road, Southern Pines, NC 28387
Local realty services provided by:Better Homes and Gardens Real Estate Lifestyle Property Partners
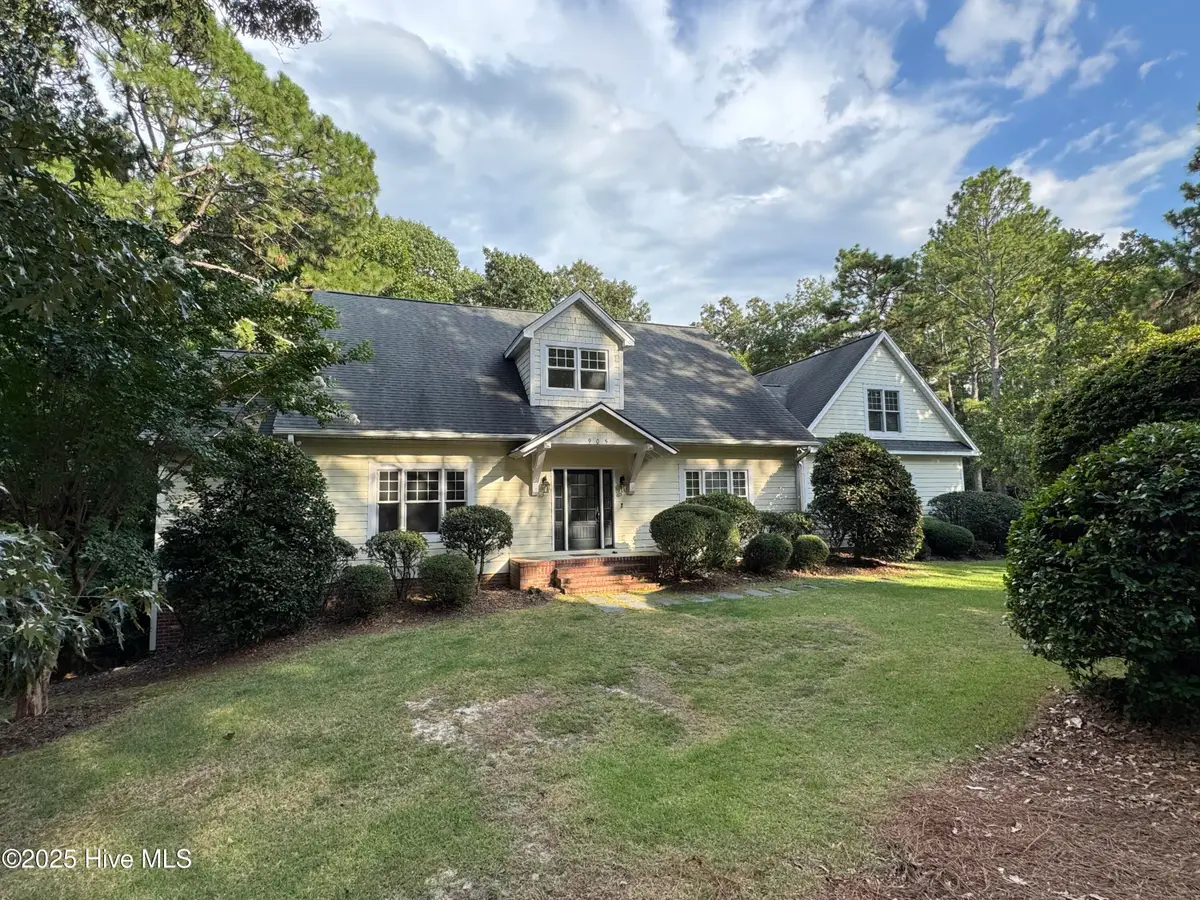
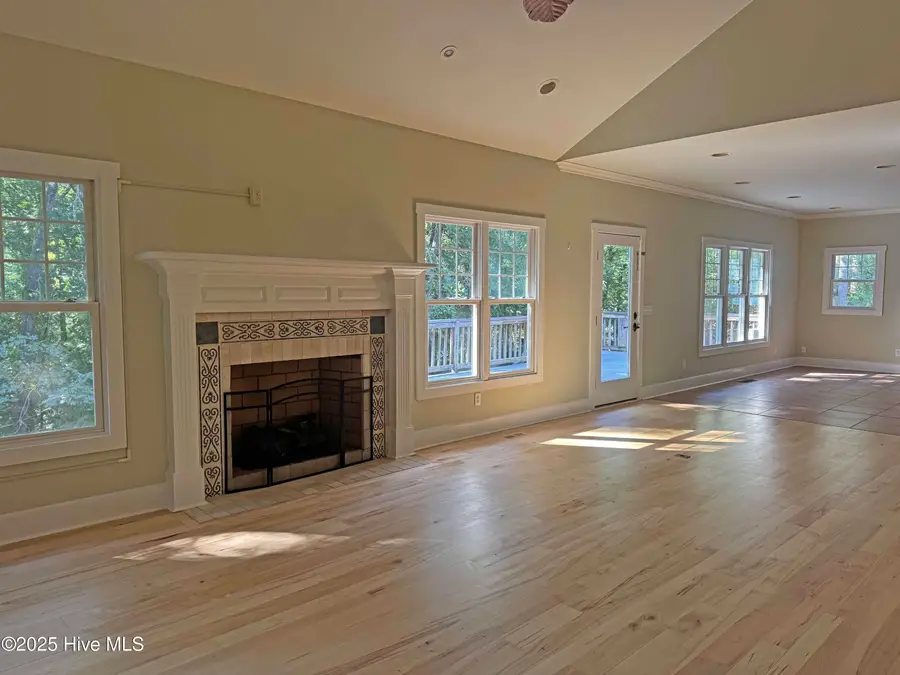
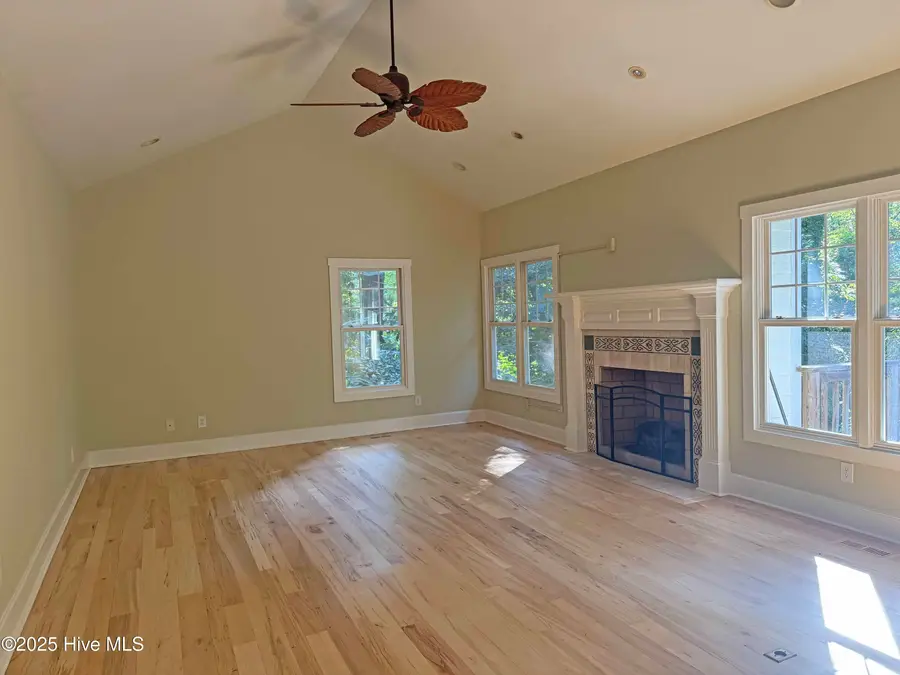
905 Sandavis Road,Southern Pines, NC 28387
$550,000
- 3 Beds
- 5 Baths
- 3,522 sq. ft.
- Single family
- Pending
Listed by:terry nanney
Office:exp realty
MLS#:100514717
Source:NC_CCAR
Price summary
- Price:$550,000
- Price per sq. ft.:$171.55
About this home
Welcome to a home that offers space, flexibility, and charm—current owners loved to walk to downtown Southern Pines! This 3-bedroom home features an open floor plan with the owner's suite conveniently located on the main level. A flex space near the entry can serve as a formal dining room, home office, or even a 4th bedroom.
The secondary level includes two additional bedrooms, a spacious living or recreation area, and three bonus rooms that can be used as an exercise room, craft space, media room, or extra storage. There's not a stitch of carpet on this level—and you'll love the convenience of a laundry room on each floor!
Above the oversized two-car garage, you'll find a finished room with its own bathroom—heated and cooled with a window unit—perfect for guests, a quiet home office, or creative studio.
Step outside to your own backyard retreat—fully fenced and ready for fun! Relax or entertain on the expansive deck, gather around the fire pit on cool evenings, and enjoy meals on the patio. There's even a whimsical treehouse nestled among the trees—perfect for kids or grandkids—and plenty of space for pets to roam, a pool or a future garden (or maybe even chickens!).
This home blends comfort and functionality for every generation—and all your hobbies, too!
Contact an agent
Home facts
- Year built:2004
- Listing Id #:100514717
- Added:55 day(s) ago
- Updated:August 04, 2025 at 03:48 PM
Rooms and interior
- Bedrooms:3
- Total bathrooms:5
- Full bathrooms:4
- Half bathrooms:1
- Living area:3,522 sq. ft.
Heating and cooling
- Heating:Electric, Heat Pump, Heating
Structure and exterior
- Roof:Composition
- Year built:2004
- Building area:3,522 sq. ft.
- Lot area:0.69 Acres
Schools
- High school:Pinecrest High
- Middle school:Crain's Creek Middle
- Elementary school:McDeeds Creek Elementary
Utilities
- Water:Municipal Water Available
- Sewer:Public Sewer
Finances and disclosures
- Price:$550,000
- Price per sq. ft.:$171.55
- Tax amount:$3,654 (2024)
New listings near 905 Sandavis Road
- New
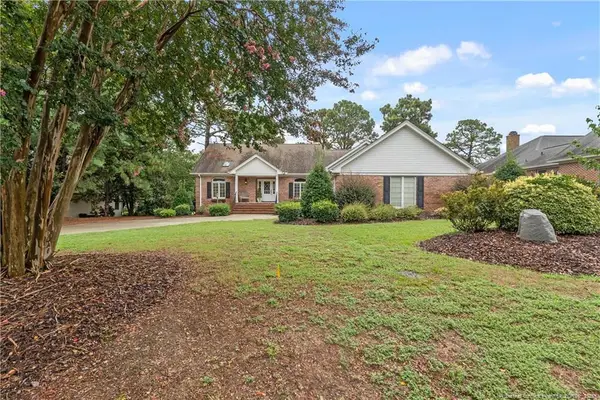 $650,000Active3 beds 2 baths2,471 sq. ft.
$650,000Active3 beds 2 baths2,471 sq. ft.39 Paddock Lane, Southern Pines, NC 28387
MLS# LP748724Listed by: MEESE PROPERTY GROUP - New
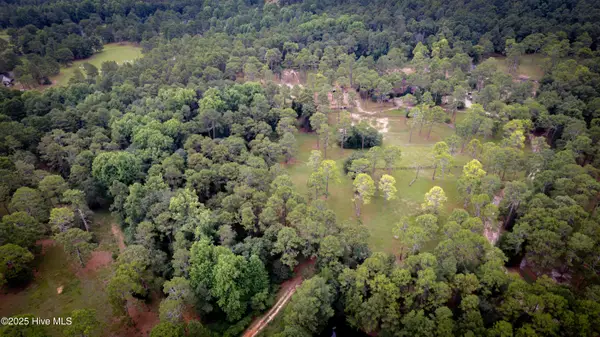 $2,395,000Active4 beds 4 baths3,443 sq. ft.
$2,395,000Active4 beds 4 baths3,443 sq. ft.292 Bump A Long Lane, Southern Pines, NC 28387
MLS# 100524886Listed by: BETTER HOMES AND GARDENSREAL ESTATE LIFESTYLE PROPERTY PARTNERS/SP - Open Sun, 1 to 3pmNew
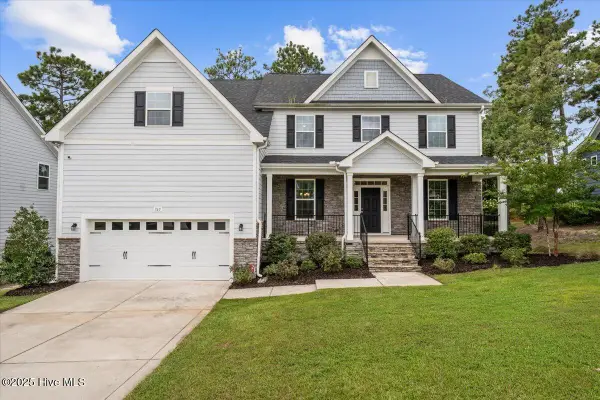 $599,000Active5 beds 4 baths3,458 sq. ft.
$599,000Active5 beds 4 baths3,458 sq. ft.765 Avenue Of The Carolinas, Carthage, NC 28327
MLS# 100524630Listed by: KELLER WILLIAMS PINEHURST - New
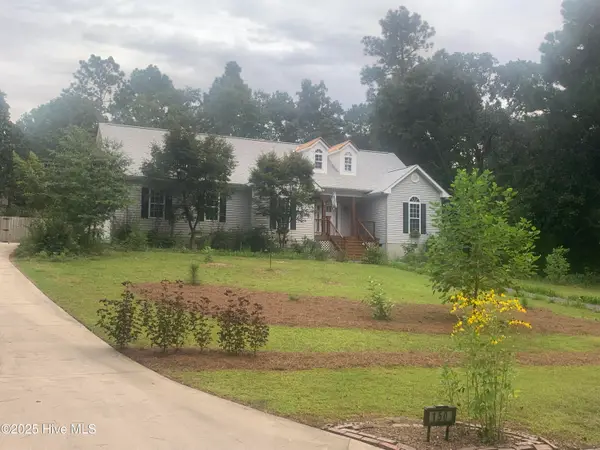 $419,900Active4 beds 3 baths1,934 sq. ft.
$419,900Active4 beds 3 baths1,934 sq. ft.150 Rothbury Drive, Carthage, NC 28327
MLS# 100524433Listed by: EDWARDS REAL ESTATE  $347,000Pending2 beds 2 baths1,610 sq. ft.
$347,000Pending2 beds 2 baths1,610 sq. ft.410 Teakwood Lane, Southern Pines, NC 28387
MLS# 100524203Listed by: PINEHURST AREA REALTY $595,000Pending0.79 Acres
$595,000Pending0.79 Acres18 Middlebury Road, Pinehurst, NC 28374
MLS# 100523954Listed by: COLONY PARTNERS- New
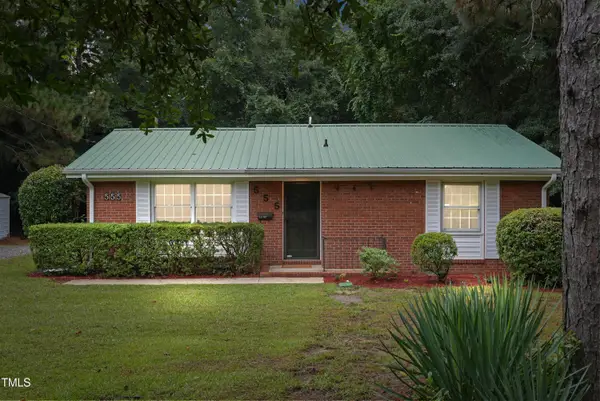 $359,900Active3 beds 2 baths1,668 sq. ft.
$359,900Active3 beds 2 baths1,668 sq. ft.555 S Gaines Street, Southern Pines, NC 28387
MLS# 10114648Listed by: PSC REALTY LLC - Open Sat, 1 to 3pmNew
 $649,000Active4 beds 3 baths2,702 sq. ft.
$649,000Active4 beds 3 baths2,702 sq. ft.133 James Creek Road, Southern Pines, NC 28387
MLS# 100523884Listed by: COLDWELL BANKER ADVANTAGE-SOUTHERN PINES 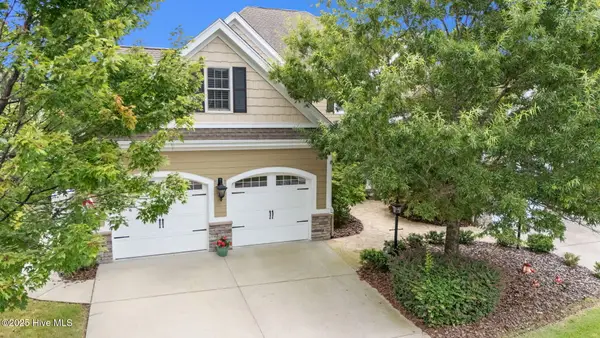 $560,000Active4 beds 3 baths2,817 sq. ft.
$560,000Active4 beds 3 baths2,817 sq. ft.507 Cottage Lane, Southern Pines, NC 28387
MLS# 100519332Listed by: KELLER WILLIAMS PINEHURST- New
 $439,500Active3 beds 3 baths2,184 sq. ft.
$439,500Active3 beds 3 baths2,184 sq. ft.176 Starland Lane, Southern Pines, NC 28387
MLS# 100523612Listed by: RE/MAX PRIME PROPERTIES

