1134 Twin Lakes Drive, Southport, NC 28461
Local realty services provided by:Better Homes and Gardens Real Estate Elliott Coastal Living
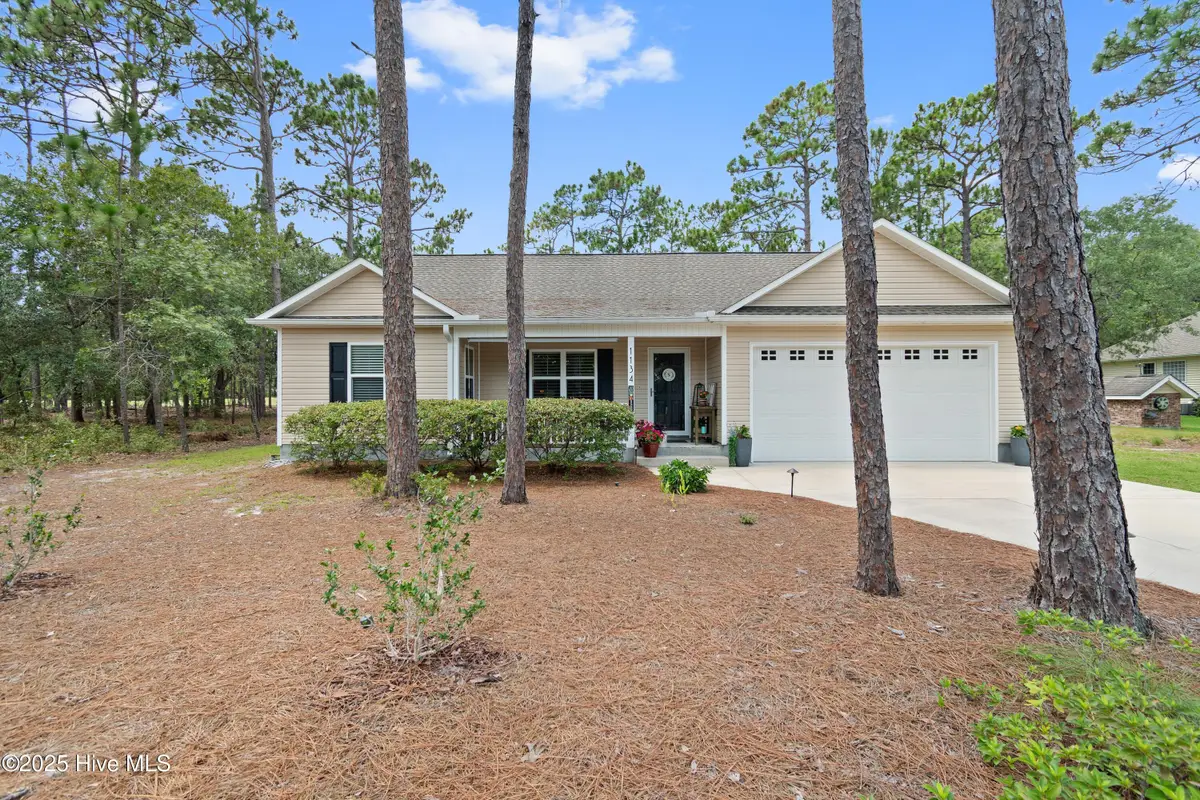
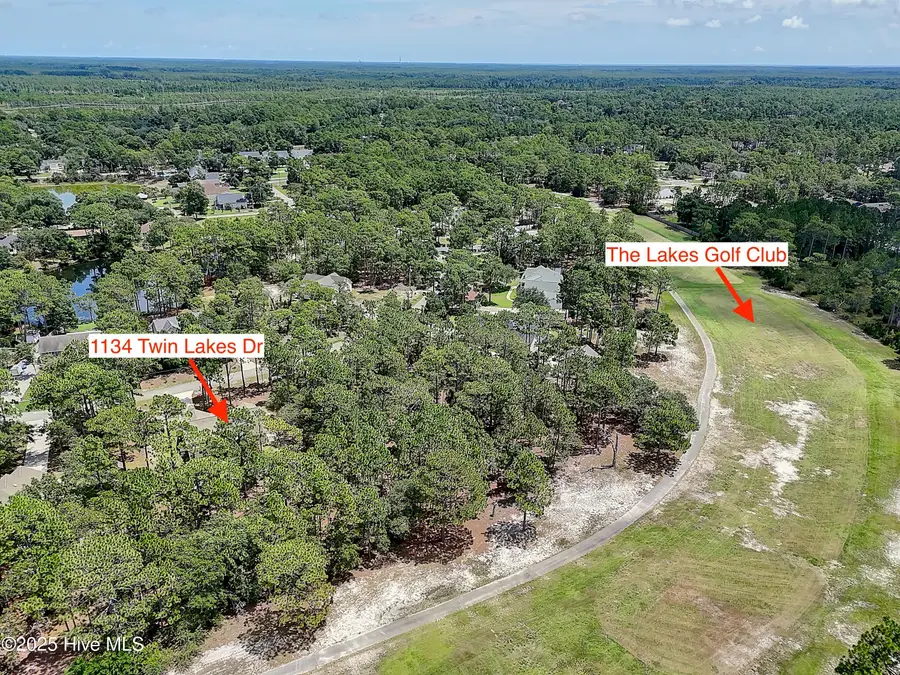
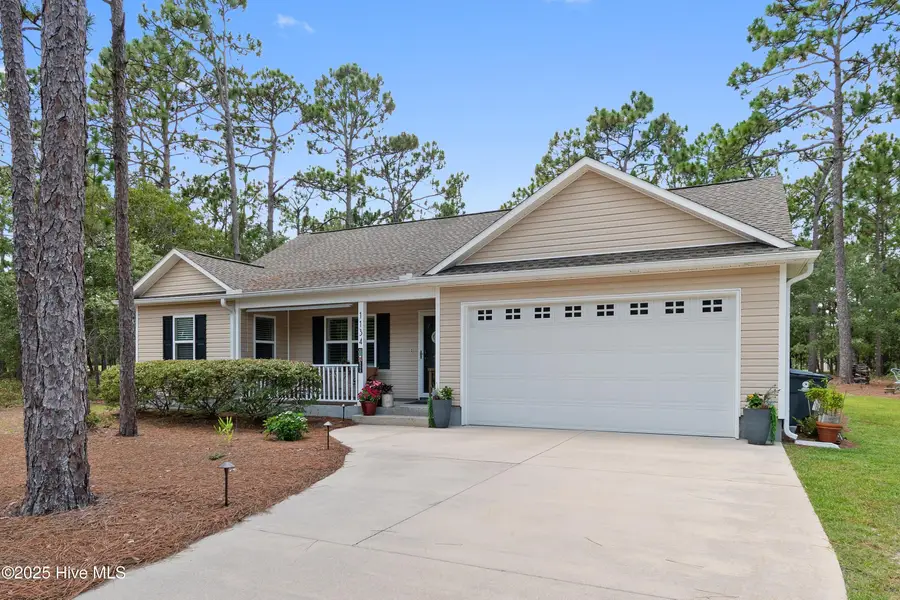
Listed by:hank troscianiec & associates
Office:keller williams innovate-oki
MLS#:100522148
Source:NC_CCAR
Price summary
- Price:$392,500
- Price per sq. ft.:$256.03
About this home
Welcome to 1134 Twin Lakes Drive—a thoughtfully upgraded and meticulously maintained Cruse Construction home overlooking the golf course at The Lakes. From the moment you arrive, you'll appreciate the welcoming front porch, mature and dialed-in landscaping, and details like driveway lighting that add to the home's curb appeal.
Inside, the open layout is both comfortable and functional, featuring engineered hardwood floors throughout the main living areas, coffered ceilings, and plenty of natural light. The kitchen offers granite countertops, a spacious island with bar seating, over cabinet accent lighting, new electric range and pantry. Bathroom lights and fixtures have recently been updated. The living and dining areas flow naturally to the screened-in back porch, complete with sun shades for added comfort, and views of the backyard and golf course beyond.
Throughout the home, you'll find custom plantation shutters in the living room, updated paint, and a split-bedroom floor plan that includes 3 bedrooms and 2 full baths. The primary suite is a relaxing retreat with a tray ceiling, walk-in closet, and a recently updated shower with glass door. Outside, the backyard features a cozy fire pit area and space to enjoy the view of the course—open, not fully private, but serene and well-kept.
And this isn't just a pretty home—it's been meticulously maintained. We're talking a UV light on the HVAC, side entry maintenance door in garage, gutter guards, termite bond, regular septic maintenance, and even the plantation shutters, blinds, and automatic garage door have been professionally serviced. These sellers didn't just live here—they took care of it.
Located in Boiling Spring Lakes, directly on the golf course at The Lakes, with no HOA, not in a flood zone, and just a short drive to the beaches of Oak Island, historic Southport, and easy access to Wilmington and Myrtle Beach.
This is one you won't want to miss—schedule your showing today!
Contact an agent
Home facts
- Year built:2015
- Listing Id #:100522148
- Added:14 day(s) ago
- Updated:August 04, 2025 at 06:48 PM
Rooms and interior
- Bedrooms:3
- Total bathrooms:2
- Full bathrooms:2
- Living area:1,533 sq. ft.
Heating and cooling
- Cooling:Central Air
- Heating:Electric, Heat Pump, Heating
Structure and exterior
- Roof:Shingle
- Year built:2015
- Building area:1,533 sq. ft.
- Lot area:0.45 Acres
Schools
- High school:South Brunswick
- Middle school:South Brunswick
- Elementary school:Bolivia
Utilities
- Water:Municipal Water Available
Finances and disclosures
- Price:$392,500
- Price per sq. ft.:$256.03
- Tax amount:$1,833 (2024)
New listings near 1134 Twin Lakes Drive
- New
 $720,000Active3 beds 2 baths2,022 sq. ft.
$720,000Active3 beds 2 baths2,022 sq. ft.1010 Softwind Way, Southport, NC 28461
MLS# 100524954Listed by: INTRACOASTAL REALTY CORP - New
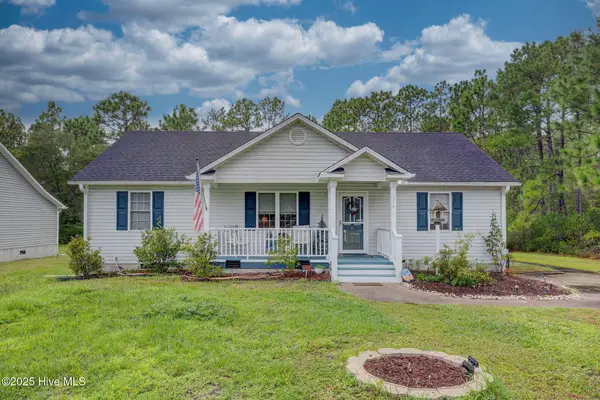 $275,000Active3 beds 2 baths1,372 sq. ft.
$275,000Active3 beds 2 baths1,372 sq. ft.114 Burton Road, Southport, NC 28461
MLS# 100524895Listed by: RE/MAX EXECUTIVE - New
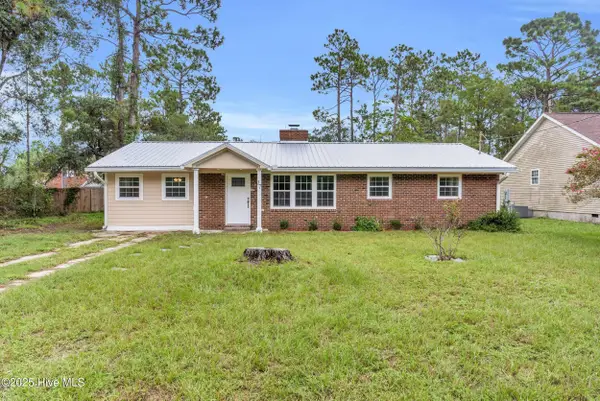 $330,000Active3 beds 2 baths1,435 sq. ft.
$330,000Active3 beds 2 baths1,435 sq. ft.17 Burton Road, Southport, NC 28461
MLS# 100524910Listed by: REAL BROKER LLC - New
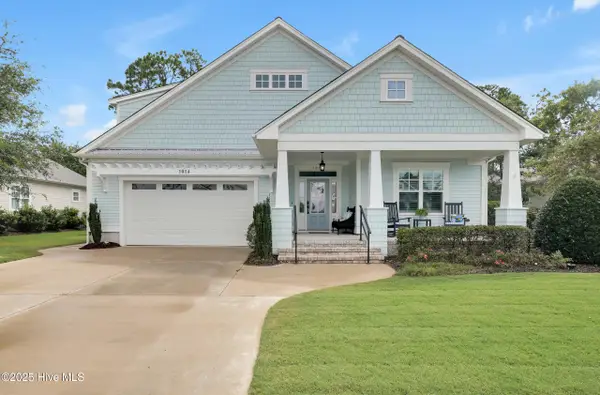 $845,000Active3 beds 3 baths2,738 sq. ft.
$845,000Active3 beds 3 baths2,738 sq. ft.1014 Softwind Way, Southport, NC 28461
MLS# 100524924Listed by: INTRACOASTAL REALTY CORP - New
 $375,000Active3 beds 2 baths1,571 sq. ft.
$375,000Active3 beds 2 baths1,571 sq. ft.73 Windover Drive, Southport, NC 28461
MLS# 100524882Listed by: RE/MAX EXECUTIVE - New
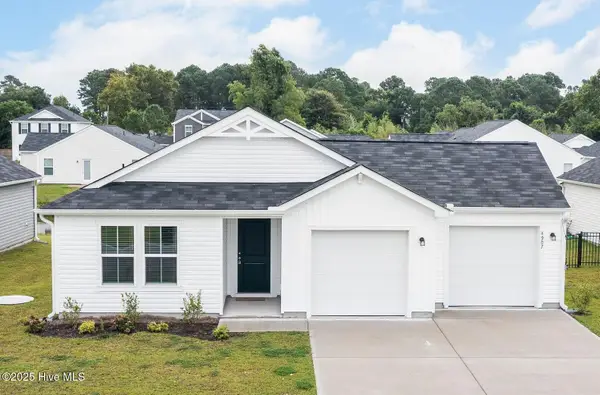 $319,000Active3 beds 2 baths1,544 sq. ft.
$319,000Active3 beds 2 baths1,544 sq. ft.4907 Abbington Oaks Way Se, Southport, NC 28461
MLS# 100524410Listed by: COLDWELL BANKER SEA COAST ADVANTAGE - SP - New
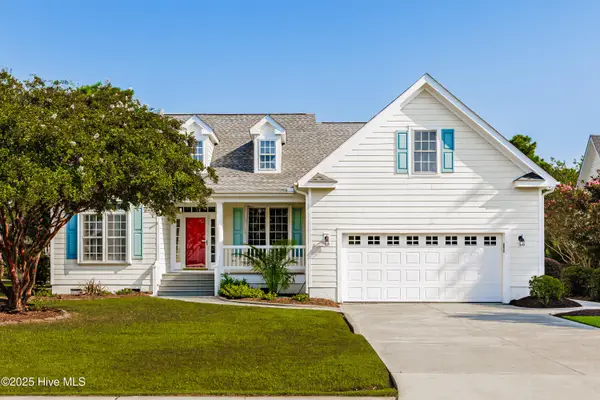 $553,000Active3 beds 2 baths1,891 sq. ft.
$553,000Active3 beds 2 baths1,891 sq. ft.3687 Wingfoot Drive, Southport, NC 28461
MLS# 100524807Listed by: INTRACOASTAL REALTY - Open Sat, 10am to 12pmNew
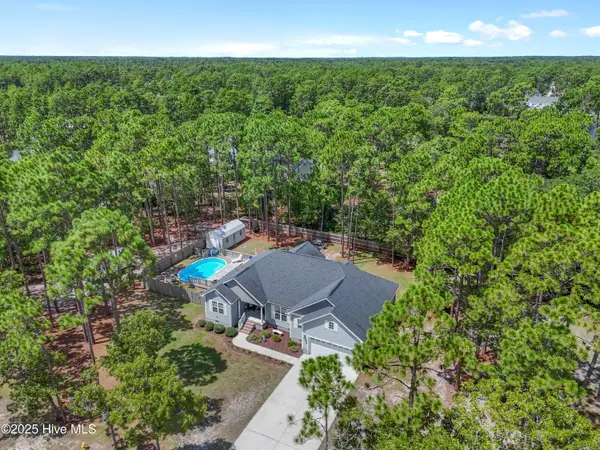 $433,700Active3 beds 2 baths1,676 sq. ft.
$433,700Active3 beds 2 baths1,676 sq. ft.2383 Lumberton Road, Southport, NC 28461
MLS# 100524640Listed by: KELLER WILLIAMS INNOVATE-OKI - New
 $819,000Active3 beds 3 baths2,426 sq. ft.
$819,000Active3 beds 3 baths2,426 sq. ft.4438 Glenscape Lane Se, Southport, NC 28461
MLS# 100524563Listed by: DISCOVER NC HOMES - New
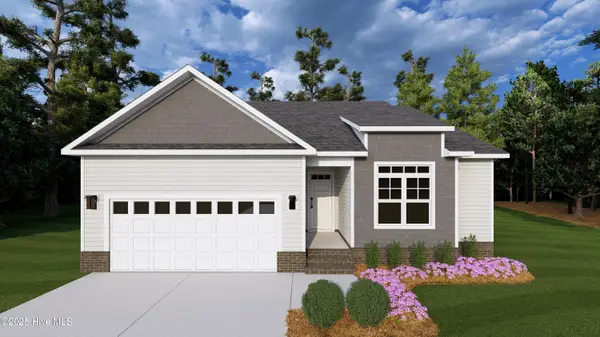 $366,300Active3 beds 2 baths1,598 sq. ft.
$366,300Active3 beds 2 baths1,598 sq. ft.1848 Salisbury Road, Southport, NC 28461
MLS# 100524541Listed by: KELLER WILLIAMS INNOVATE-OKI
