2028 Oakton Drive, Southport, NC 28461
Local realty services provided by:Better Homes and Gardens Real Estate Elliott Coastal Living
2028 Oakton Drive,Southport, NC 28461
$599,390
- 3 Beds
- 2 Baths
- 2,300 sq. ft.
- Single family
- Pending
Listed by: kathryn p. willis, ashley e bowers
Office: sm north carolina brokerage llc.
MLS#:100530429
Source:NC_CCAR
Price summary
- Price:$599,390
- Price per sq. ft.:$260.6
About this home
Price Just Reduced!! Brand new main-level living, single-family home in the new neighborhood of The Waters at Southport located in the golf cart district!
Designed for ease and enjoyment, The Summit floor plan offers a smart, single-level layout that blends comfort with modern style. With 3 bedrooms, 2 baths, and flexible living spaces, this home fits your lifestyle- whether you're hosting friends or savoring quiet mornings.
At the front of the home, two secondary bedrooms share a full bath, making the perfect setup for guests or hobbies. A private study provides a quiet spot to focus, create, or simply unwind.
The heart of the home is open and inviting: a kitchen with a large island and generous walk-in pantry flows effortlessly into the family room with fireplace and light-filled breakfast area. Just off the main living space, a screened patio and extended patio invite you to relax or entertain outdoors.
Tucked into the rear corner of the home, the primary suite is a peaceful escape with a spa-inspired bath and a large walk-in closet offering plenty of storage.
The Waters at Southport neighborhood is conveniently located near local shops, restaurants, and the picturesque Southport waterfront. Residents enjoy tree-lined streets, well-maintained landscaping, and walking trail around the serene pond with water fountain. All you need is a short walk or golf cart ride away.
Home is under construction. Photos shown are from a similar home. Contact us to schedule a tour or visit the model home today! Ask about current incentives!!
Contact an agent
Home facts
- Year built:2025
- Listing ID #:100530429
- Added:153 day(s) ago
- Updated:February 10, 2026 at 08:53 AM
Rooms and interior
- Bedrooms:3
- Total bathrooms:2
- Full bathrooms:2
- Living area:2,300 sq. ft.
Heating and cooling
- Cooling:Heat Pump
- Heating:Electric, Heat Pump, Heating
Structure and exterior
- Roof:Architectural Shingle
- Year built:2025
- Building area:2,300 sq. ft.
- Lot area:0.3 Acres
Schools
- High school:South Brunswick
- Middle school:South Brunswick
- Elementary school:Southport
Finances and disclosures
- Price:$599,390
- Price per sq. ft.:$260.6
New listings near 2028 Oakton Drive
- New
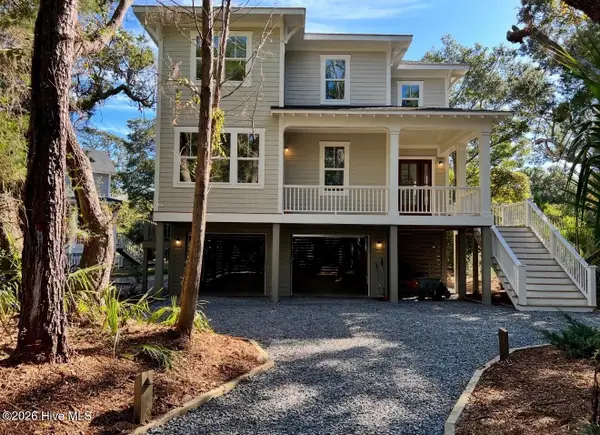 $1,875,000Active4 beds 4 baths2,583 sq. ft.
$1,875,000Active4 beds 4 baths2,583 sq. ft.14 Dowitcher Trail, Southport, NC 28461
MLS# 100554015Listed by: INTRACOASTAL REALTY - Open Sun, 1 to 2:30pmNew
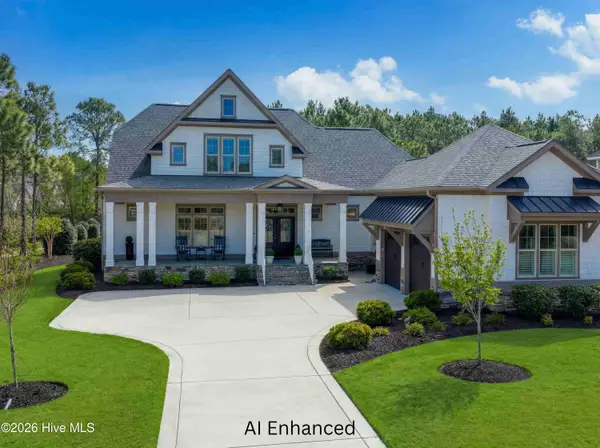 $1,199,000Active4 beds 4 baths3,072 sq. ft.
$1,199,000Active4 beds 4 baths3,072 sq. ft.3859 Fairhaven Drive, Southport, NC 28461
MLS# 100554019Listed by: ST JAMES PROPERTIES LLC - New
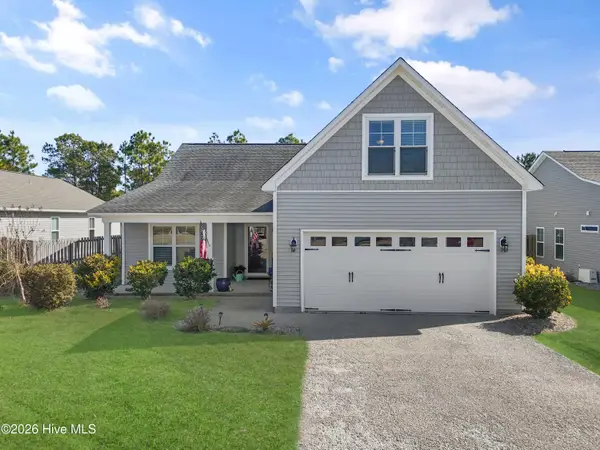 $385,000Active3 beds 2 baths1,718 sq. ft.
$385,000Active3 beds 2 baths1,718 sq. ft.4223 Cherry Laurel Drive Se, Southport, NC 28461
MLS# 100554024Listed by: MARGARET RUDD ASSOC/SP - New
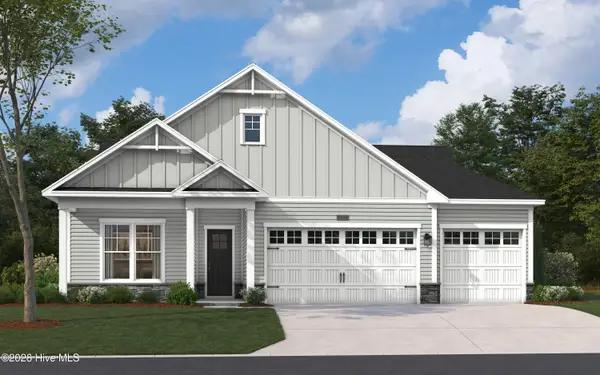 $732,110Active3 beds 4 baths2,615 sq. ft.
$732,110Active3 beds 4 baths2,615 sq. ft.2031 Oakton Drive #8, Southport, NC 28461
MLS# 100553616Listed by: SM NORTH CAROLINA BROKERAGE LLC - New
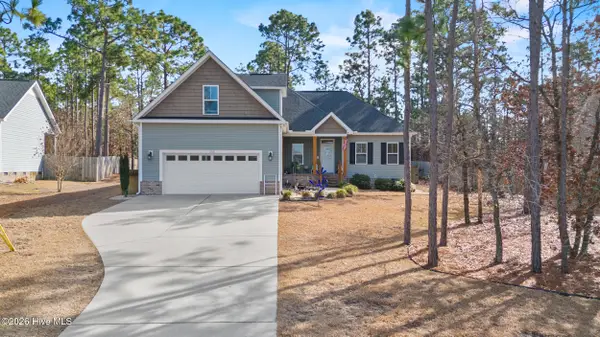 $449,900Active3 beds 2 baths2,074 sq. ft.
$449,900Active3 beds 2 baths2,074 sq. ft.1268 S Shore Drive, Southport, NC 28461
MLS# 100553911Listed by: BERKSHIRE HATHAWAY HOMESERVICES CAROLINA PREMIER PROPERTIES - Open Sat, 1 to 3pmNew
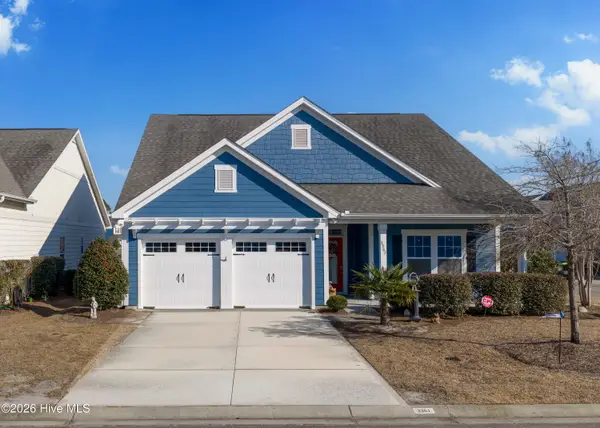 $675,000Active3 beds 3 baths2,885 sq. ft.
$675,000Active3 beds 3 baths2,885 sq. ft.3361 Drift Tide Way, Southport, NC 28461
MLS# 100553869Listed by: EXP REALTY - New
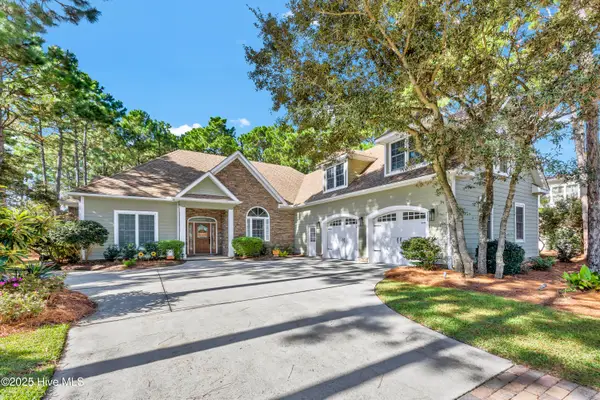 $959,990Active4 beds 4 baths3,370 sq. ft.
$959,990Active4 beds 4 baths3,370 sq. ft.3807 Ridge Crest Drive, Southport, NC 28461
MLS# 100553881Listed by: INTRACOASTAL REALTY CORP - Open Sat, 2 to 4pmNew
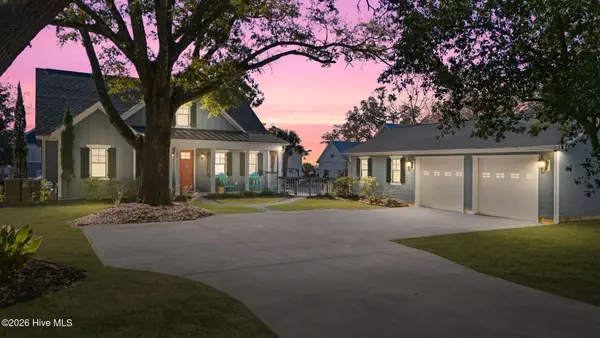 $1,349,000Active3 beds 3 baths3,042 sq. ft.
$1,349,000Active3 beds 3 baths3,042 sq. ft.209 Clarendon Avenue, Southport, NC 28461
MLS# 100553836Listed by: BERKSHIRE HATHAWAY HOMESERVICES CAROLINA PREMIER PROPERTIES 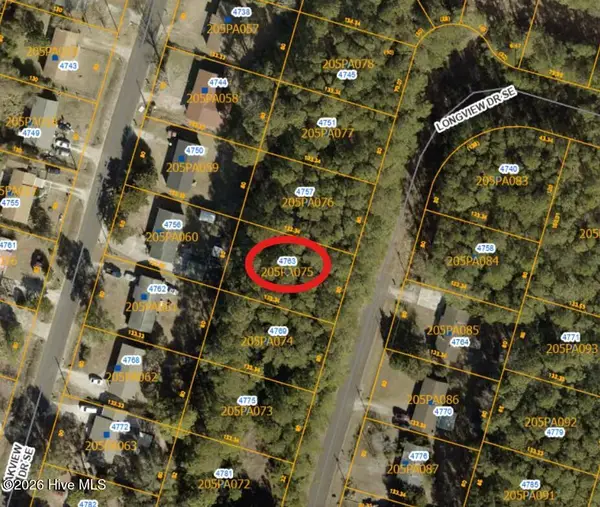 $23,000Pending0.25 Acres
$23,000Pending0.25 Acres4763 Longview Drive Se, Southport, NC 28461
MLS# 100552513Listed by: 13 MILE REALTY, LLC- New
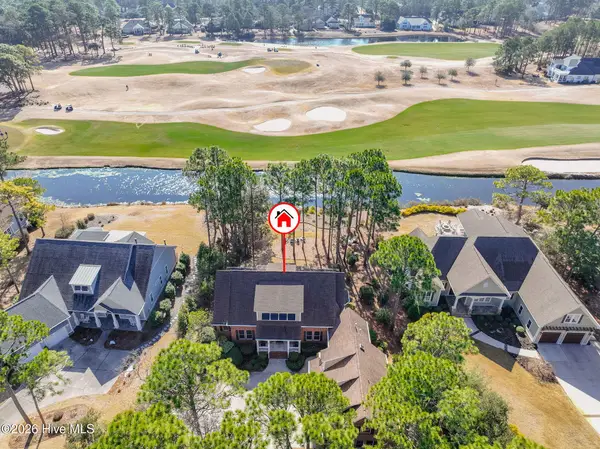 $1,149,000Active4 beds 5 baths3,745 sq. ft.
$1,149,000Active4 beds 5 baths3,745 sq. ft.3465 St James Drive Se, Southport, NC 28461
MLS# 100553597Listed by: DISCOVER NC HOMES

