2071 Rosin Drive #19, Southport, NC 28461
Local realty services provided by:Better Homes and Gardens Real Estate Elliott Coastal Living
2071 Rosin Drive #19,Southport, NC 28461
$599,990
- 3 Beds
- 3 Baths
- 2,395 sq. ft.
- Single family
- Active
Listed by:kathryn p. willis
Office:sm north carolina brokerage llc.
MLS#:100530460
Source:NC_CCAR
Price summary
- Price:$599,990
- Price per sq. ft.:$250.52
About this home
Want to Build Your New Home in the golf cart district of downtown Southport?!
This gorgeous Salters floor plan on lot 19 is the perfect opportunity. This pricing includes the base plan with exciting opportunities to customize and make it your own—from layout options to personalized finishes, you can tailor your home to fit your lifestyle.
Step into your dream Stanley Martin home! The Salters floorplan offers 3 bedrooms, 2.5 baths, and 2,395 sq. ft. of thoughtfully designed living space. This home features 10' ceilings, 8' doors, and a gourmet kitchen layout with quartz countertops as included features. The primary bathroom includes a tiled shower with seat and floors, creating a spa-like retreat. With a side-load garage and durable James Hardie® siding, this home blends style and function effortlessly.
Located in The Waters at Southport, residents enjoy a walkable coastal lifestyle in the heart of downtown Southport, just minutes from Southport Marina, Oak Island beaches, and local shops and dining.
Tour our model home today and ask about our current incentives—unlock your new home in The Waters at Southport!
Contact an agent
Home facts
- Year built:2026
- Listing ID #:100530460
- Added:51 day(s) ago
- Updated:November 03, 2025 at 11:15 AM
Rooms and interior
- Bedrooms:3
- Total bathrooms:3
- Full bathrooms:2
- Half bathrooms:1
- Living area:2,395 sq. ft.
Heating and cooling
- Cooling:Central Air, Heat Pump
- Heating:Electric, Heat Pump, Heating
Structure and exterior
- Roof:Architectural Shingle
- Year built:2026
- Building area:2,395 sq. ft.
- Lot area:0.23 Acres
Schools
- High school:South Brunswick
- Middle school:South Brunswick
- Elementary school:Southport
Utilities
- Water:Water Connected
Finances and disclosures
- Price:$599,990
- Price per sq. ft.:$250.52
New listings near 2071 Rosin Drive #19
- New
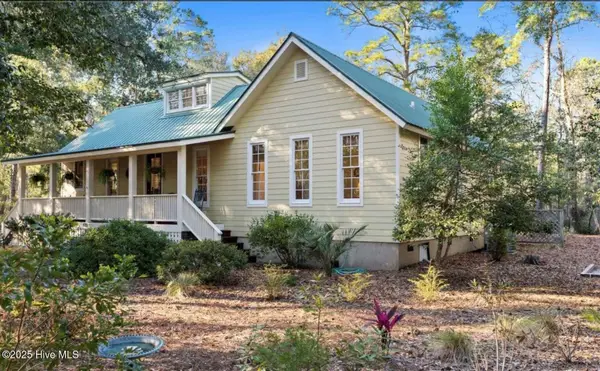 $700,000Active2 beds 2 baths1,401 sq. ft.
$700,000Active2 beds 2 baths1,401 sq. ft.679 Carolina Bay Court, Southport, NC 28461
MLS# 100539147Listed by: HOMEZU - New
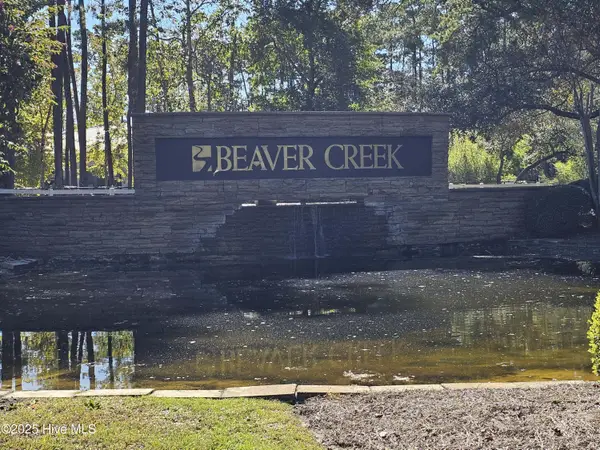 $75,000Active0.43 Acres
$75,000Active0.43 Acres3434 Scupper Se, Southport, NC 28461
MLS# 100538962Listed by: SLOANE COMMERCIAL - Open Sun, 11am to 1pmNew
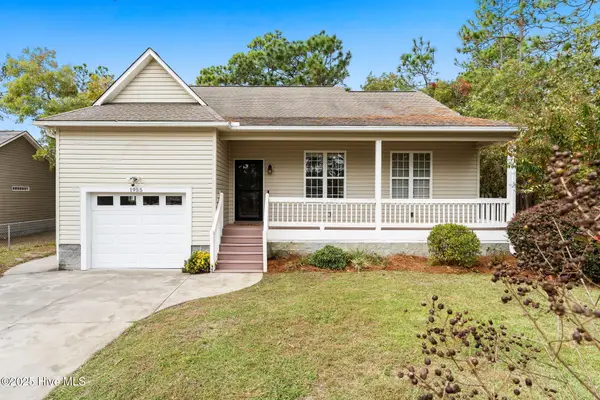 $275,000Active3 beds 2 baths1,429 sq. ft.
$275,000Active3 beds 2 baths1,429 sq. ft.1955 Albemarle Road, Southport, NC 28461
MLS# 100538894Listed by: PROACTIVE REAL ESTATE - New
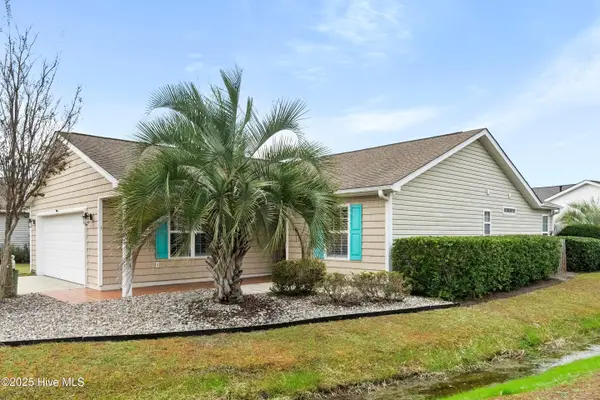 $321,000Active3 beds 2 baths1,350 sq. ft.
$321,000Active3 beds 2 baths1,350 sq. ft.4292 River Birch Drive, Southport, NC 28461
MLS# 100538877Listed by: COLDWELL BANKER SEA COAST ADVANTAGE 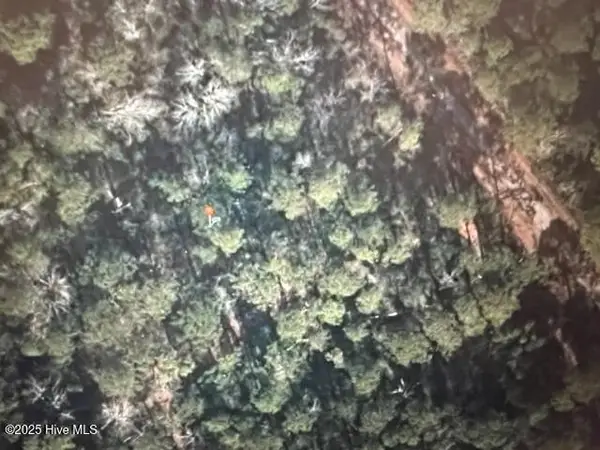 $20,000Pending0.74 Acres
$20,000Pending0.74 AcresL-678/679 Bordeaux Road, Southport, NC 28461
MLS# 100538678Listed by: COASTAL LIGHTS REALTY- New
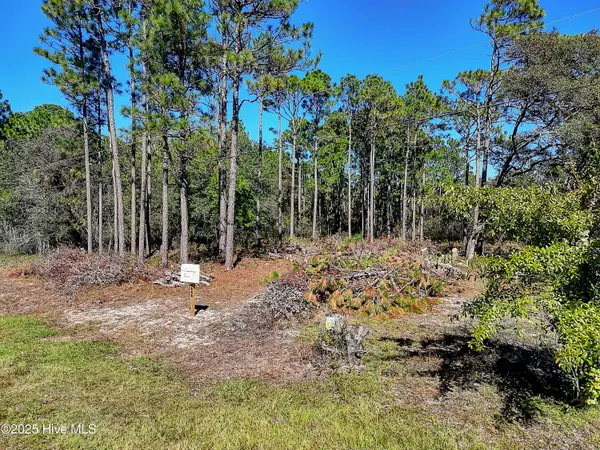 $55,000Active0.3 Acres
$55,000Active0.3 Acres1349 Lexington Road, Southport, NC 28461
MLS# 100538717Listed by: KELLER WILLIAMS INNOVATE-OKI - New
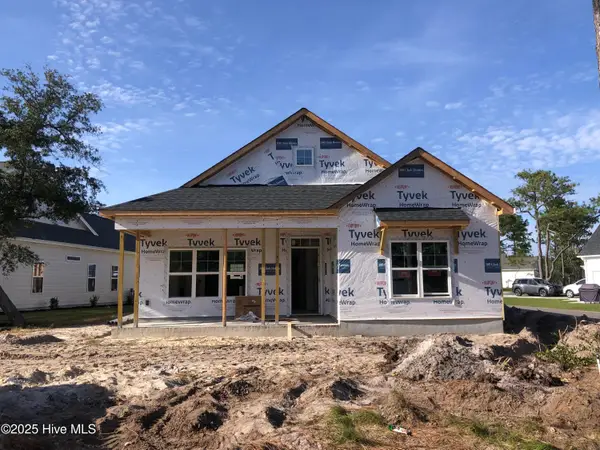 $479,256Active3 beds 2 baths1,519 sq. ft.
$479,256Active3 beds 2 baths1,519 sq. ft.2478 Lake Ridge Drive, Southport, NC 28461
MLS# 100538492Listed by: CLARK FAMILY REALTY - New
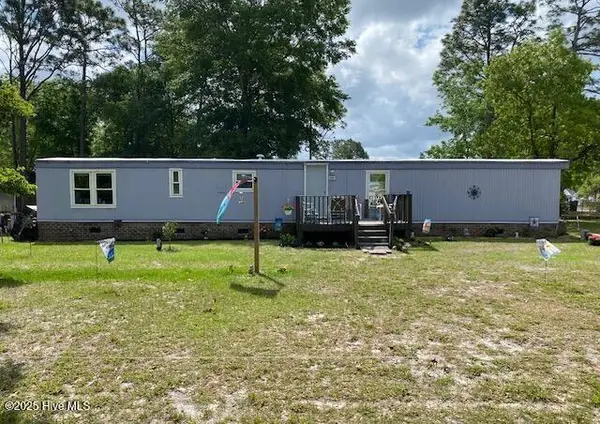 $118,000Active2 beds 3 baths924 sq. ft.
$118,000Active2 beds 3 baths924 sq. ft.198 Sycamore Road, Southport, NC 28461
MLS# 100538458Listed by: SALT AND STONE PROPERTY GROUP - New
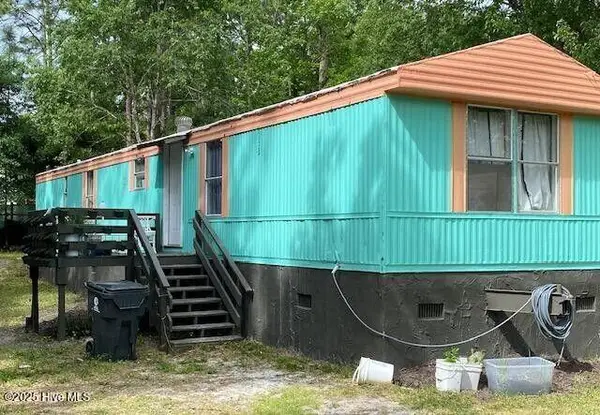 $118,000Active3 beds 2 baths980 sq. ft.
$118,000Active3 beds 2 baths980 sq. ft.281 Holly Drive, Southport, NC 28461
MLS# 100538459Listed by: SALT AND STONE PROPERTY GROUP - New
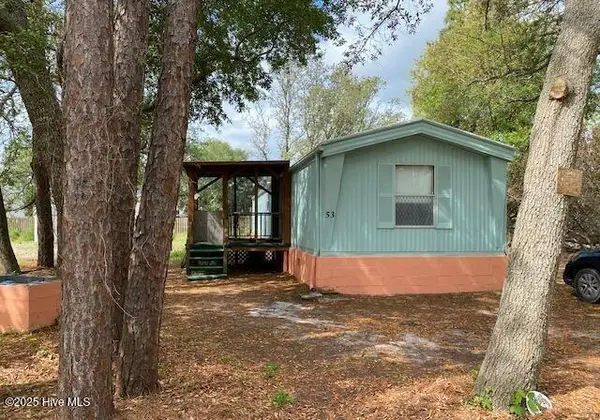 $118,000Active2 beds 2 baths924 sq. ft.
$118,000Active2 beds 2 baths924 sq. ft.53 Elm Street, Southport, NC 28461
MLS# 100538460Listed by: SALT AND STONE PROPERTY GROUP
