2193 St James Drive Se, Southport, NC 28461
Local realty services provided by:Better Homes and Gardens Real Estate Lifestyle Property Partners
2193 St James Drive Se,Southport, NC 28461
$929,000
- 4 Beds
- 4 Baths
- 3,050 sq. ft.
- Single family
- Pending
Listed by:dana lewis
Office:intracoastal realty corporation
MLS#:100529454
Source:NC_CCAR
Price summary
- Price:$929,000
- Price per sq. ft.:$304.59
About this home
This is the one you've been waiting for, welcome to 2193 St James Drive located in the Grove section of St James. Conveniently located near the Maxwell gate entrance off Middleton Rd, minutes to Oak Island, this immaculate home has everything you've wanted. Built in 2020 and gently used as a second home, this lovely home has 4 bedrooms 3 ½ baths including the primary bedroom on the main floor plus bonus room upstairs with full bath, great for guests. An open floor plan with neutral colors greets you upon entering. Hardwood floors, crown molding, wainscoting, tray and coffered ceilings add to the elegance of this home. A fireplace flanked by built-in cabinets in the living room add to the warmth. Chef's kitchen includes SS appliances, double oven, gas range, wine refrigerator and quartz countertops and large island. Elegant primary bedroom and bath include double sinks, soaking tub and walk in shower. Telescopic sliding doors bring you onto your screened porch and patio with stamped concrete floors. Unobstructed and private views of the sunsets to the west and private woods in back all the way to the ICW. Home also boasts conditioned storage room with wash tub, drop zone in laundry room, extended garage with epoxy floors and additional storage in attic. Enjoy 81 holes of golf on 4 ½ golf courses, indoor and outdoor pools, fitness centers, pickle ball and tennis courts, croquet and bocce courts, 5 restaurants, marina and dry stack, kayak launch, dog parks, walking and biking trails and numerous clubs. Membership is active, saving the buyers potentially up to $10,000.
Contact an agent
Home facts
- Year built:2020
- Listing ID #:100529454
- Added:50 day(s) ago
- Updated:October 26, 2025 at 07:42 AM
Rooms and interior
- Bedrooms:4
- Total bathrooms:4
- Full bathrooms:3
- Half bathrooms:1
- Living area:3,050 sq. ft.
Heating and cooling
- Cooling:Central Air
- Heating:Electric, Fireplace(s), Forced Air, Heat Pump, Heating
Structure and exterior
- Roof:Architectural Shingle
- Year built:2020
- Building area:3,050 sq. ft.
- Lot area:0.3 Acres
Schools
- High school:South Brunswick
- Middle school:South Brunswick
- Elementary school:Virginia Williamson
Utilities
- Water:Community Water Available, Water Connected
- Sewer:Sewer Connected
Finances and disclosures
- Price:$929,000
- Price per sq. ft.:$304.59
New listings near 2193 St James Drive Se
- New
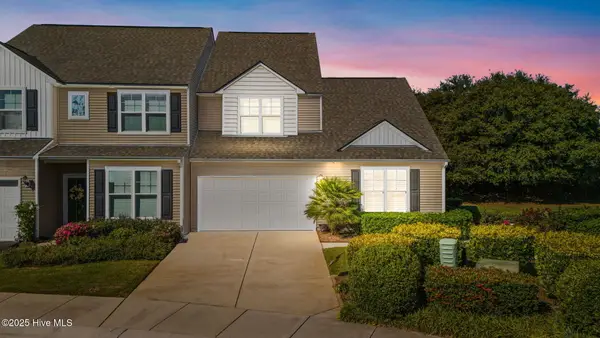 $359,000Active3 beds 3 baths1,991 sq. ft.
$359,000Active3 beds 3 baths1,991 sq. ft.4010 Norseman Loop #Unit 6, Southport, NC 28461
MLS# 100538371Listed by: SOUTHERN REALTY ADVANTAGE LLC - New
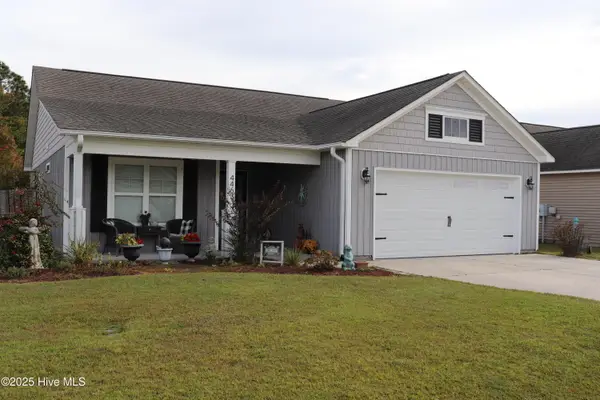 $359,900Active3 beds 2 baths1,487 sq. ft.
$359,900Active3 beds 2 baths1,487 sq. ft.4463 Maritime Oak Drive Se, Southport, NC 28461
MLS# 100538304Listed by: DALTON WADE, INC. - New
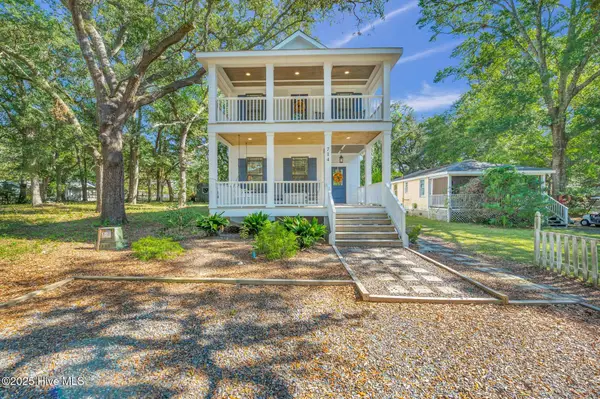 $925,000Active4 beds 3 baths2,156 sq. ft.
$925,000Active4 beds 3 baths2,156 sq. ft.714 N Atlantic Avenue, Southport, NC 28461
MLS# 100538274Listed by: KELLER WILLIAMS INNOVATE-WILMINGTON - New
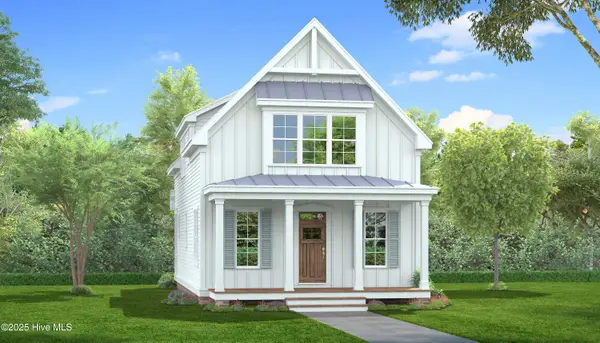 $650,000Active3 beds 3 baths2,191 sq. ft.
$650,000Active3 beds 3 baths2,191 sq. ft.607 Burrington Avenue, Southport, NC 28461
MLS# 100538199Listed by: BERKSHIRE HATHAWAY HOMESERVICES CAROLINA PREMIER PROPERTIES - New
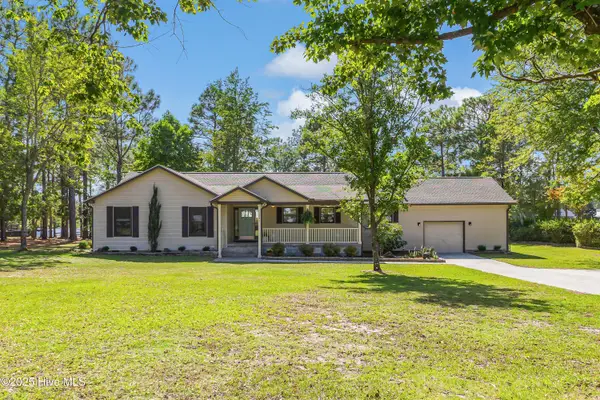 $575,000Active3 beds 3 baths2,072 sq. ft.
$575,000Active3 beds 3 baths2,072 sq. ft.241 Ash Road, Southport, NC 28461
MLS# 100538127Listed by: RE/MAX SOUTHERN COAST - New
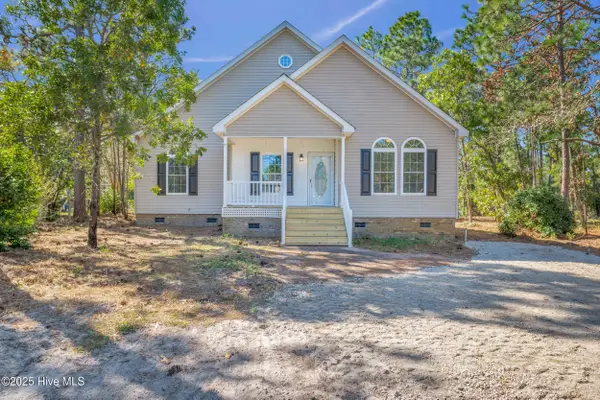 $339,900Active3 beds 3 baths1,804 sq. ft.
$339,900Active3 beds 3 baths1,804 sq. ft.1040 Fillmore Street, Southport, NC 28461
MLS# 100537986Listed by: NEXTHOME CAPE FEAR - New
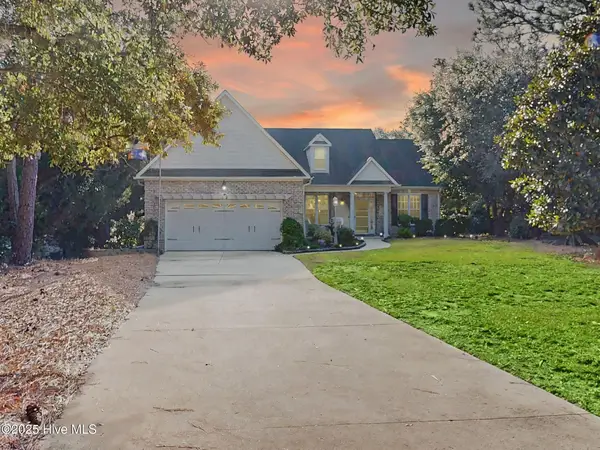 $499,000Active3 beds 2 baths1,900 sq. ft.
$499,000Active3 beds 2 baths1,900 sq. ft.3305 Gordonia Circle Se, Southport, NC 28461
MLS# 100538034Listed by: DISCOVER NC HOMES - New
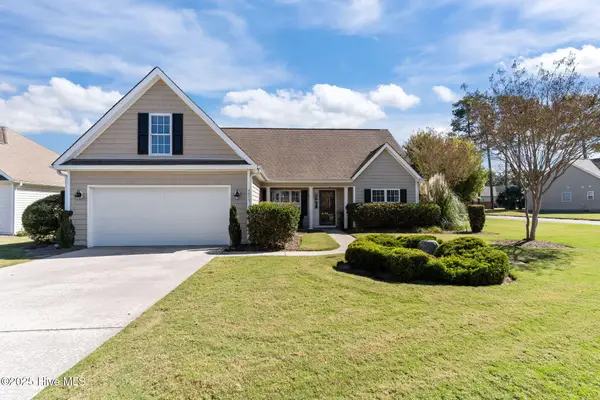 $449,900Active4 beds 2 baths2,152 sq. ft.
$449,900Active4 beds 2 baths2,152 sq. ft.4975 Summerswell Lane, Southport, NC 28461
MLS# 100537939Listed by: CENTURY 21 THE KNOWLES TEAM - New
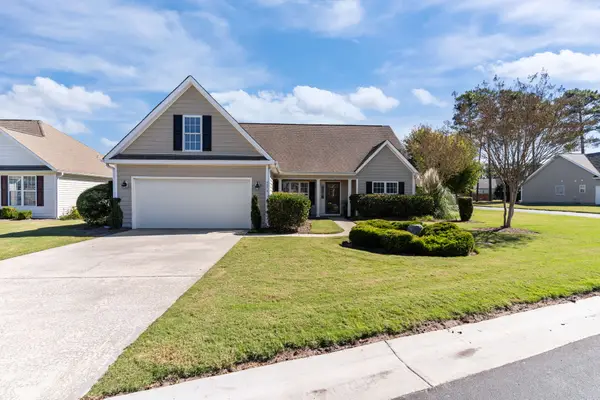 $449,900Active4 beds 2 baths
$449,900Active4 beds 2 baths4975 Summerswell Lane, Southport, NC 28461
MLS# 1200059Listed by: CENTURY 21 THE KNOWLES TEAM - New
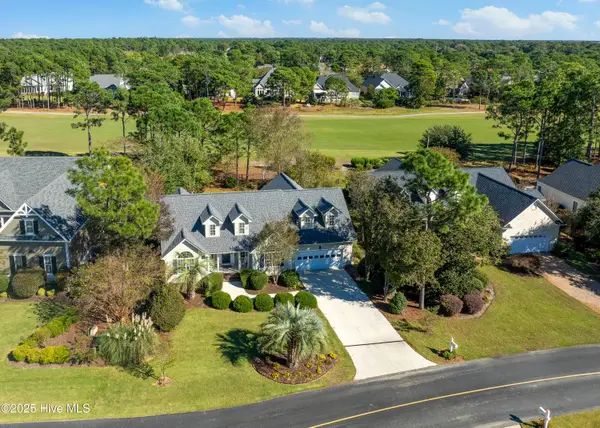 $625,000Active4 beds 3 baths2,943 sq. ft.
$625,000Active4 beds 3 baths2,943 sq. ft.3620 W Medinah Avenue Se, Southport, NC 28461
MLS# 100537803Listed by: ST JAMES PROPERTIES LLC
