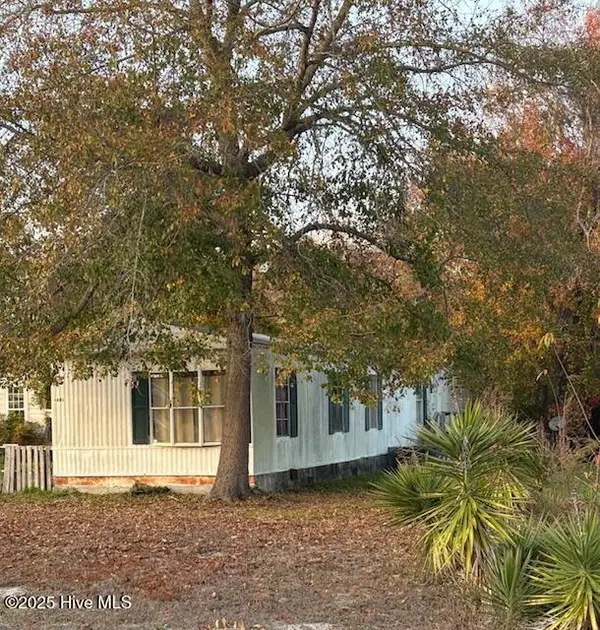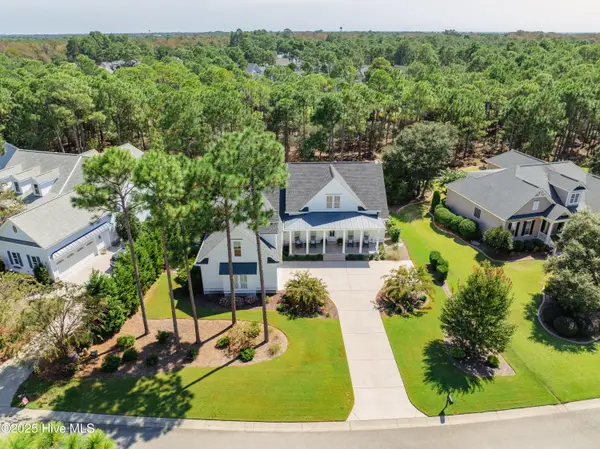2555 Parkridge Drive, Southport, NC 28461
Local realty services provided by:Better Homes and Gardens Real Estate Elliott Coastal Living
2555 Parkridge Drive,Southport, NC 28461
$1,149,000
- 4 Beds
- 4 Baths
- 3,592 sq. ft.
- Single family
- Active
Listed by: hoke flynt
Office: st james properties llc.
MLS#:100529686
Source:NC_CCAR
Price summary
- Price:$1,149,000
- Price per sq. ft.:$319.88
About this home
Timless custom finishings meet modern efficiency at 2555 Parkridge Drive. A true custom-crafted showpiece nestled in the coveted Woodlands Park neighborhood of St. James Plantation. This thoughtfully designed home blends timeless style, luxurious comfort, and cutting-edge energy efficiency for a lifestyle of ease and refinement. Step onto the welcoming bluestone front porch and into a sunlit, open-concept split floor plan—perfectly tailored for both everyday living and elegant entertaining. To the right, two guest bedrooms are connected by a true Jack & Jill bath, with one room offering ideal space for a home office or flex room. At the heart of the home, the great room impresses with a gas fireplace flanked by custom built-ins, flowing seamlessly into a dining area featuring a beautiful built-in sideboard for stylish storage and display. Throughout the living areas, rich hardwood flooring enhances the sense of quality and craftsmanship. The gourmet kitchen is a dream for chefs and entertainers alike, boasting high-efficiency appliances including an Advantium oven/microwave combo, convection oven, and induction cooktop. Custom cabinetry, a striking natural quartzite island, and reverse osmosis water at both sink and fridge elevate everyday living. A 275-bottle walk-in wine room and large walk-in pantry round out the space with flair and functionality. Unwind year-round in the vaulted, skylit sunroom, complete with a pass-through window for effortless entertaining or casual connection. Storage is abundant and thoughtfully designed: dual his-and-hers walk-in closets, an additional back hall walk-in, two conditioned walk-in storage rooms upstairs, and a massive walk-in attic. The upstairs bonus room with full bath offers flexible space for guests, hobbies, or a private retreat. The oversized two-car garage includes even more storage and houses the solar panel system with integrated battery backup, providing substantial energy savings and peace of
Contact an agent
Home facts
- Year built:2019
- Listing ID #:100529686
- Added:110 day(s) ago
- Updated:December 29, 2025 at 11:14 AM
Rooms and interior
- Bedrooms:4
- Total bathrooms:4
- Full bathrooms:3
- Half bathrooms:1
- Living area:3,592 sq. ft.
Heating and cooling
- Cooling:Central Air, Zoned
- Heating:Active Solar, Electric, Heat Pump, Heating, Propane, Solar, Zoned
Structure and exterior
- Roof:Architectural Shingle
- Year built:2019
- Building area:3,592 sq. ft.
- Lot area:0.41 Acres
Schools
- High school:South Brunswick
- Middle school:South Brunswick
- Elementary school:Virginia Williamson
Finances and disclosures
- Price:$1,149,000
- Price per sq. ft.:$319.88
New listings near 2555 Parkridge Drive
- New
 $249,900Active3 beds 2 baths1,220 sq. ft.
$249,900Active3 beds 2 baths1,220 sq. ft.321 Hickory Road, Southport, NC 28461
MLS# 100546709Listed by: CLEAR BLUE REAL ESTATE, LLC - New
 $335,000Active3 beds 2 baths1,583 sq. ft.
$335,000Active3 beds 2 baths1,583 sq. ft.251 Fifty Lakes Drive, Southport, NC 28461
MLS# 100546616Listed by: BLUECOAST REALTY CORPORATION - New
 $1,678,900Active4 beds 5 baths6,120 sq. ft.
$1,678,900Active4 beds 5 baths6,120 sq. ft.3992 Wyndmere Drive, Southport, NC 28461
MLS# 100544798Listed by: COLDWELL BANKER SEA COAST ADVANTAGE - New
 $1,299,500Active4 beds 4 baths3,139 sq. ft.
$1,299,500Active4 beds 4 baths3,139 sq. ft.3689 Pepperbush Drive, Southport, NC 28461
MLS# 100546549Listed by: EXP REALTY - New
 $279,900Active3 beds 2 baths1,202 sq. ft.
$279,900Active3 beds 2 baths1,202 sq. ft.44 Crystal Road, Southport, NC 28461
MLS# 100546463Listed by: KELLER WILLIAMS INNOVATE-OKI - New
 $685,000Active3 beds 2 baths2,432 sq. ft.
$685,000Active3 beds 2 baths2,432 sq. ft.3223 St Andrews Circle Se, Southport, NC 28461
MLS# 100546489Listed by: KELLER WILLIAMS INNOVATE-OKI  $324,900Pending3 beds 2 baths1,670 sq. ft.
$324,900Pending3 beds 2 baths1,670 sq. ft.26 Forest Oaks Drive, Southport, NC 28461
MLS# 100546461Listed by: KELLER WILLIAMS INNOVATE-OKI- New
 $299,000Active3 beds 4 baths1,722 sq. ft.
$299,000Active3 beds 4 baths1,722 sq. ft.4020 Norseman Loop #Unit 2, Southport, NC 28461
MLS# 100546099Listed by: RE/MAX SOUTHERN COAST - New
 $100,000Active3 beds 2 baths840 sq. ft.
$100,000Active3 beds 2 baths840 sq. ft.4686 Bluewater Street Se, Southport, NC 28461
MLS# 100546117Listed by: COASTAL LIGHTS REALTY  $1,399,000Pending3 beds 5 baths3,261 sq. ft.
$1,399,000Pending3 beds 5 baths3,261 sq. ft.2564 Hillsborough Drive, Southport, NC 28461
MLS# 100545972Listed by: DISCOVER NC HOMES
