2555 St James Drive Se #104, Southport, NC 28461
Local realty services provided by:Better Homes and Gardens Real Estate Lifestyle Property Partners
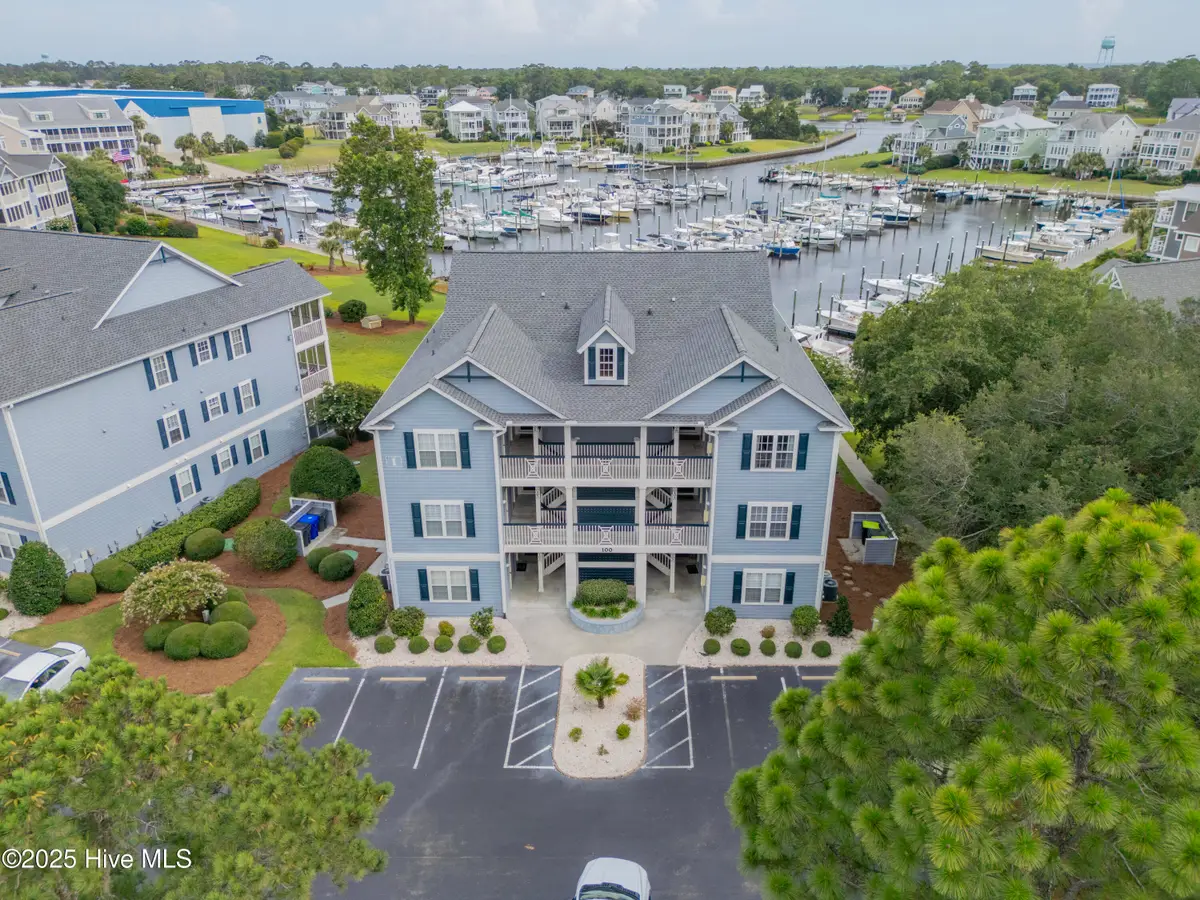
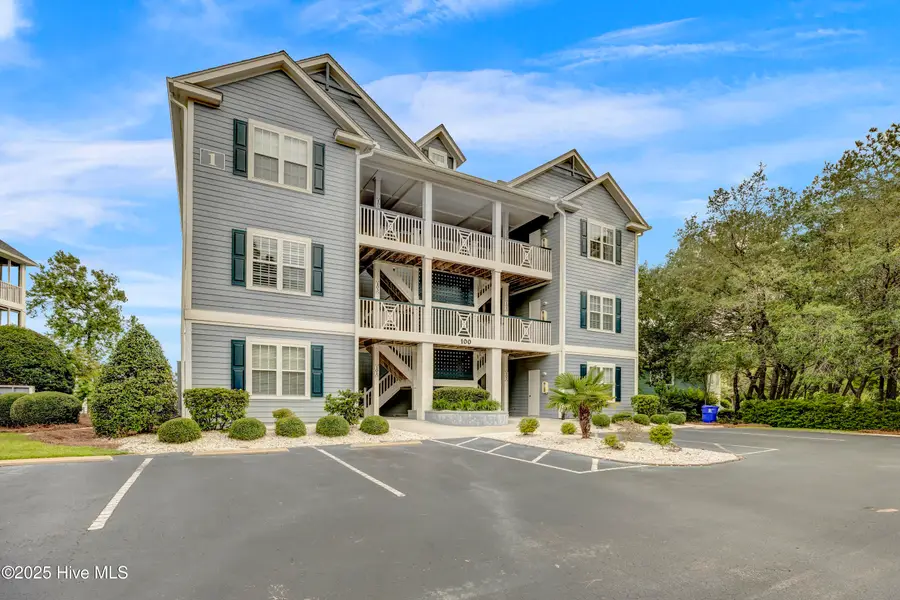
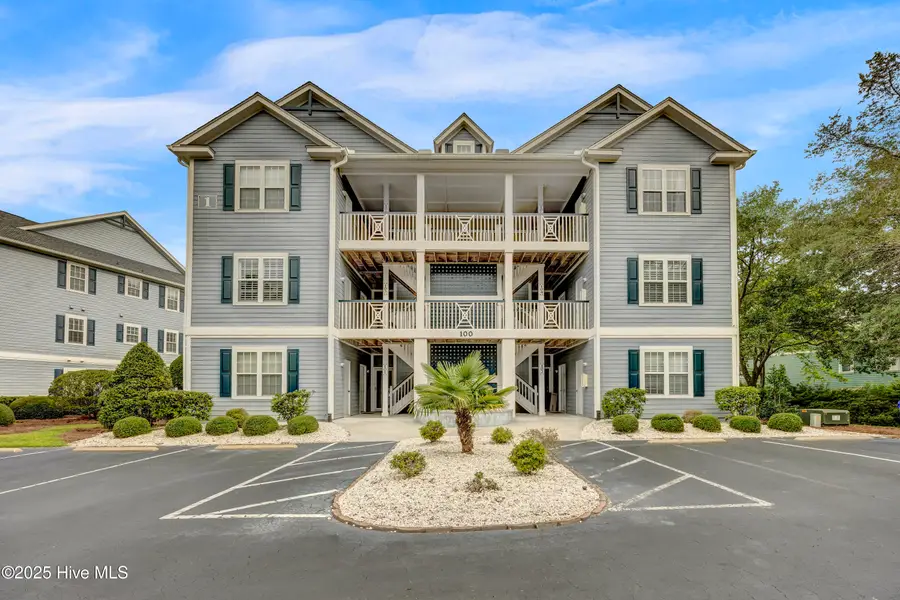
Listed by:caitlin richardson group
Office:intracoastal realty corporation
MLS#:100519840
Source:NC_CCAR
Price summary
- Price:$545,000
- Price per sq. ft.:$403.7
About this home
Wake up to panoramic views of St. James Marina from this well maintained second-floor condo in the Shipwatch community, ideally located in one of Southport's most desirable gated communities - St. James Plantation. This furnished 3-bedroom, 3-bathroom residence offers the perfect blend of coastal charm and low-maintenance living. The third bedroom/bathroom doubles as a lockout with its own private entrance and kitchenette. Step inside to find an open-concept living area filled with natural light and a private balcony that's perfect for enjoying your morning coffee or evening glass of wine while watching boats come and go. The kitchen features updated appliances, a breakfast bar, and plenty of cabinet space—ideal for entertaining or quiet nights at home. The spacious primary suite boasts water views, a walk-in closet, and an en-suite bath. A split floor plan offers privacy for guests or a home office. As part of St. James Plantation, you'll enjoy world-class amenities including multiple golf courses, a private beach club, fitness centers, pools, tennis courts, and miles of walking and biking trails. Whether you're looking for a full-time residence, a vacation getaway, or an investment opportunity, this marina-front condo offers the best of coastal living in a vibrant community just minutes from historic downtown Southport and Oak Island's pristine beaches. Don't miss your chance to own a front-row seat to life on the water as these marina view condos are rarely offered.
Contact an agent
Home facts
- Year built:2000
- Listing Id #:100519840
- Added:26 day(s) ago
- Updated:August 14, 2025 at 10:14 AM
Rooms and interior
- Bedrooms:3
- Total bathrooms:3
- Full bathrooms:3
- Living area:1,350 sq. ft.
Heating and cooling
- Cooling:Central Air, Wall/Window Unit(s)
- Heating:Electric, Forced Air, Heat Pump, Heating, Propane
Structure and exterior
- Roof:Shingle
- Year built:2000
- Building area:1,350 sq. ft.
Schools
- High school:South Brunswick
- Middle school:South Brunswick
- Elementary school:Virginia Williamson
Utilities
- Water:Municipal Water Available, Water Connected
- Sewer:Sewer Connected
Finances and disclosures
- Price:$545,000
- Price per sq. ft.:$403.7
New listings near 2555 St James Drive Se #104
- New
 $720,000Active3 beds 2 baths2,022 sq. ft.
$720,000Active3 beds 2 baths2,022 sq. ft.1010 Softwind Way, Southport, NC 28461
MLS# 100524954Listed by: INTRACOASTAL REALTY CORP - New
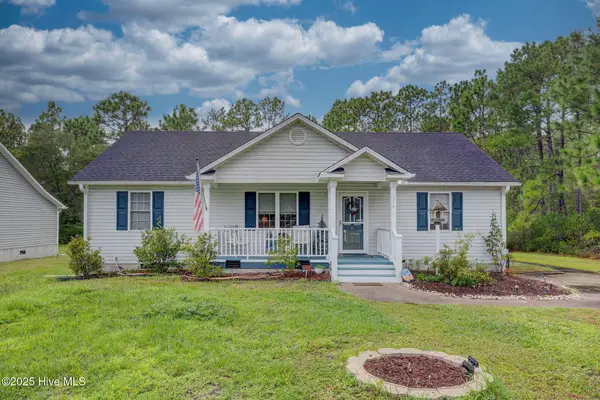 $275,000Active3 beds 2 baths1,372 sq. ft.
$275,000Active3 beds 2 baths1,372 sq. ft.114 Burton Road, Southport, NC 28461
MLS# 100524895Listed by: RE/MAX EXECUTIVE - New
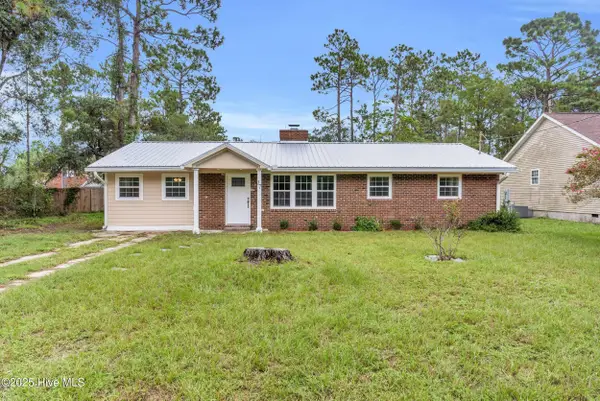 $330,000Active3 beds 2 baths1,435 sq. ft.
$330,000Active3 beds 2 baths1,435 sq. ft.17 Burton Road, Southport, NC 28461
MLS# 100524910Listed by: REAL BROKER LLC - New
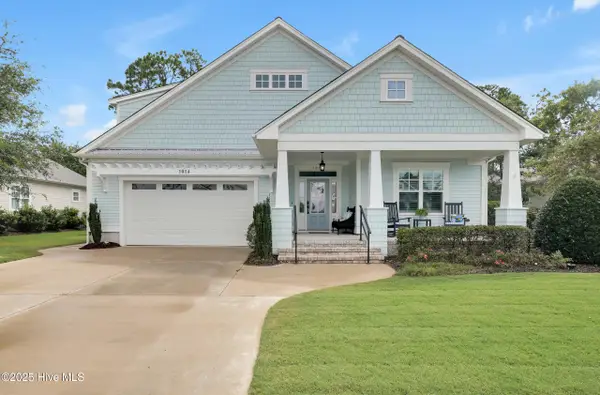 $845,000Active3 beds 3 baths2,738 sq. ft.
$845,000Active3 beds 3 baths2,738 sq. ft.1014 Softwind Way, Southport, NC 28461
MLS# 100524924Listed by: INTRACOASTAL REALTY CORP - New
 $375,000Active3 beds 2 baths1,571 sq. ft.
$375,000Active3 beds 2 baths1,571 sq. ft.73 Windover Drive, Southport, NC 28461
MLS# 100524882Listed by: RE/MAX EXECUTIVE - New
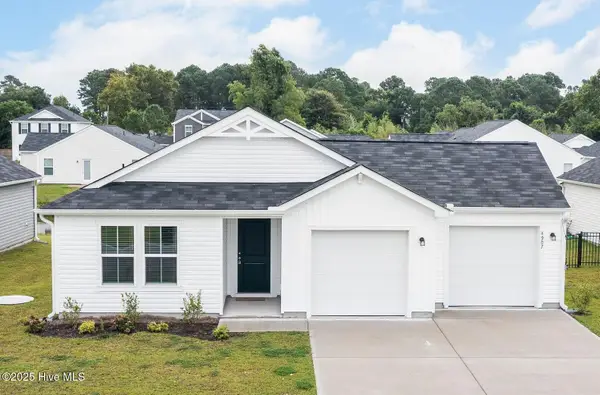 $319,000Active3 beds 2 baths1,544 sq. ft.
$319,000Active3 beds 2 baths1,544 sq. ft.4907 Abbington Oaks Way Se, Southport, NC 28461
MLS# 100524410Listed by: COLDWELL BANKER SEA COAST ADVANTAGE - SP - New
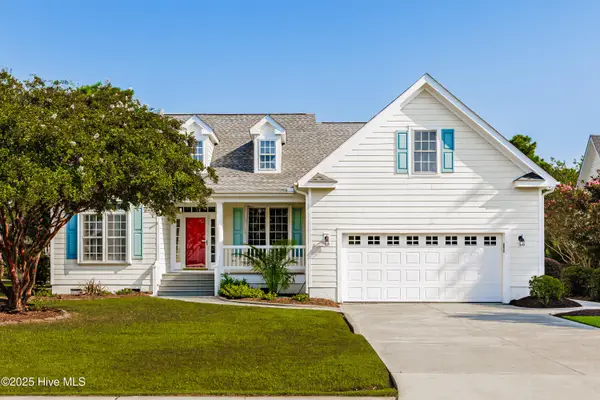 $553,000Active3 beds 2 baths1,891 sq. ft.
$553,000Active3 beds 2 baths1,891 sq. ft.3687 Wingfoot Drive, Southport, NC 28461
MLS# 100524807Listed by: INTRACOASTAL REALTY - Open Sat, 10am to 12pmNew
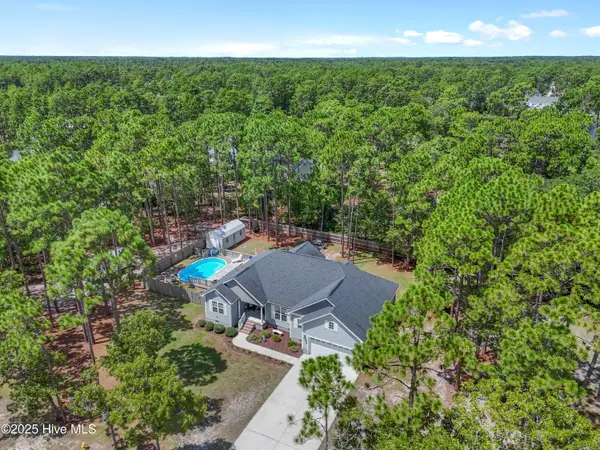 $433,700Active3 beds 2 baths1,676 sq. ft.
$433,700Active3 beds 2 baths1,676 sq. ft.2383 Lumberton Road, Southport, NC 28461
MLS# 100524640Listed by: KELLER WILLIAMS INNOVATE-OKI - New
 $819,000Active3 beds 3 baths2,426 sq. ft.
$819,000Active3 beds 3 baths2,426 sq. ft.4438 Glenscape Lane Se, Southport, NC 28461
MLS# 100524563Listed by: DISCOVER NC HOMES - New
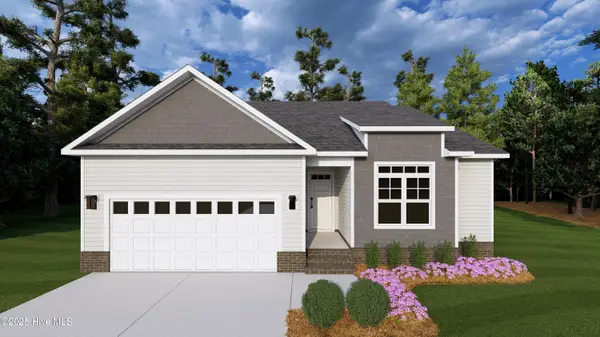 $366,300Active3 beds 2 baths1,598 sq. ft.
$366,300Active3 beds 2 baths1,598 sq. ft.1848 Salisbury Road, Southport, NC 28461
MLS# 100524541Listed by: KELLER WILLIAMS INNOVATE-OKI
