2574 Parkridge Drive, Southport, NC 28461
Local realty services provided by:Better Homes and Gardens Real Estate Elliott Coastal Living
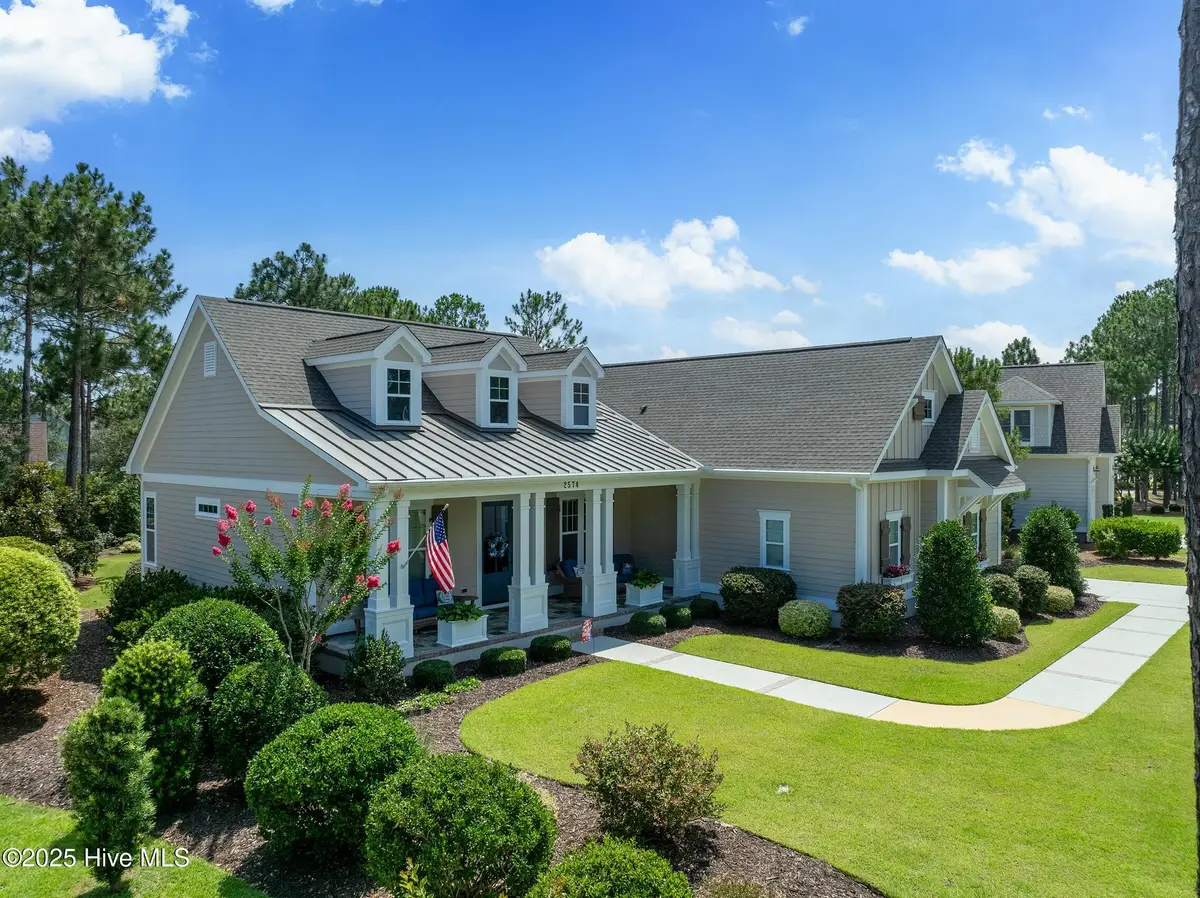
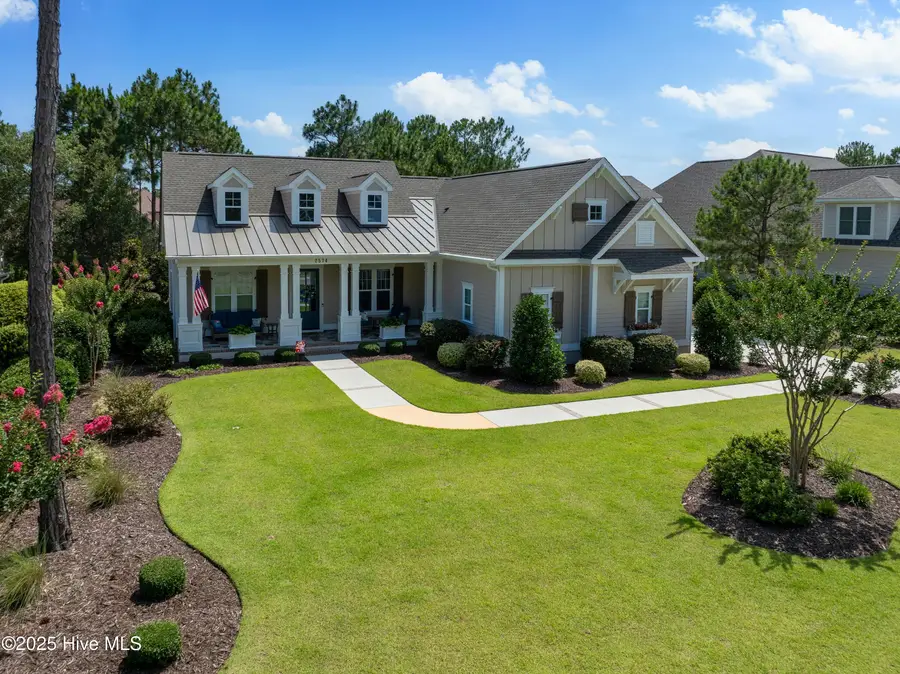

2574 Parkridge Drive,Southport, NC 28461
$849,000
- 4 Beds
- 3 Baths
- 2,741 sq. ft.
- Single family
- Pending
Listed by:jayne m cadman
Office:st james properties llc.
MLS#:100515192
Source:NC_CCAR
Price summary
- Price:$849,000
- Price per sq. ft.:$309.74
About this home
Exceptional Custom Hagood Home, located in the exclusive gated community of St. James Plantation. Showcasing quality craftsmanship, thoughtful design, and impeccable care by the current owners. With 4 bedrooms and 3 bathrooms across two levels, this home combines privacy with generous space for entertaining. The welcoming front porch and foyer lead to an open floorplan with hardwood floors, 8-foot doors, tinted windows, surround sound, and elegant wainscoting. The gourmet kitchen is a standout with stainless steel appliances, double ovens, beverage refrigerator, quartz countertops, walk-in pantry and a central island with seating—perfect for gathering with friends and family. Telescopic sliding doors open to a spacious, climate-controlled Carolina room overlooking a beautifully landscaped backyard with patio, manicured lawn and vibrant perennial gardens. The private primary suite includes a large tiled shower, dual vanities with granite countertops and an expansive custom walk-in closet with abundant storage. Two additional bedrooms, a full bath and laundry room complete the main level. Upstairs, a bonus suite with bedroom, bathroom and living area is ideal for guests or multigenerational living. Additional highlights include attic storage, an oversized sideload garage with an extra overhead door and climate-controlled storage area. Recent updates include fresh interior paint, new landscaping, gutter guards, a new HVAC system and whole-house dehumidifier (2021). This home shows like new and is move-in ready! Enjoy a short stroll to Woodlands Park with its scenic lake, nature trails, dog parks, and amphitheater. Just minutes from historic Southport, St. James offers world-class amenities including a full-service marina, 81 holes of golf, tennis and pickleball courts, indoor and outdoor pools, fitness centers, restaurants, and a private oceanfront beach club on Oak Island. Don't miss your opportunity to enjoy the ultimate St. James lifestyle!
Contact an agent
Home facts
- Year built:2013
- Listing Id #:100515192
- Added:52 day(s) ago
- Updated:July 30, 2025 at 07:40 AM
Rooms and interior
- Bedrooms:4
- Total bathrooms:3
- Full bathrooms:3
- Living area:2,741 sq. ft.
Heating and cooling
- Cooling:Central Air
- Heating:Electric, Heat Pump, Heating
Structure and exterior
- Roof:Composition, Metal, Shingle
- Year built:2013
- Building area:2,741 sq. ft.
- Lot area:0.36 Acres
Schools
- High school:South Brunswick
- Middle school:South Brunswick
- Elementary school:Virginia Williamson
Utilities
- Water:Municipal Water Available, Water Connected
- Sewer:Sewer Connected
Finances and disclosures
- Price:$849,000
- Price per sq. ft.:$309.74
- Tax amount:$2,901 (2024)
New listings near 2574 Parkridge Drive
- New
 $720,000Active3 beds 2 baths2,022 sq. ft.
$720,000Active3 beds 2 baths2,022 sq. ft.1010 Softwind Way, Southport, NC 28461
MLS# 100524954Listed by: INTRACOASTAL REALTY CORP - New
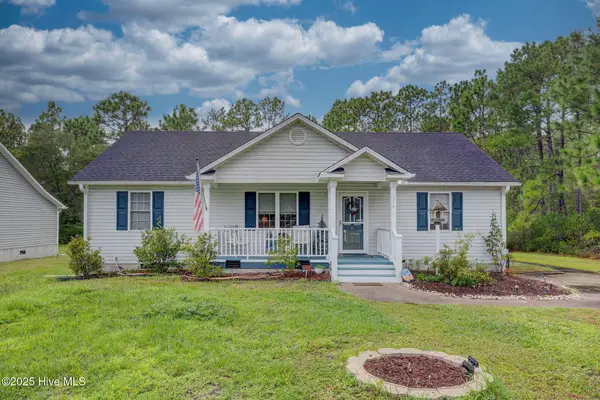 $275,000Active3 beds 2 baths1,372 sq. ft.
$275,000Active3 beds 2 baths1,372 sq. ft.114 Burton Road, Southport, NC 28461
MLS# 100524895Listed by: RE/MAX EXECUTIVE - New
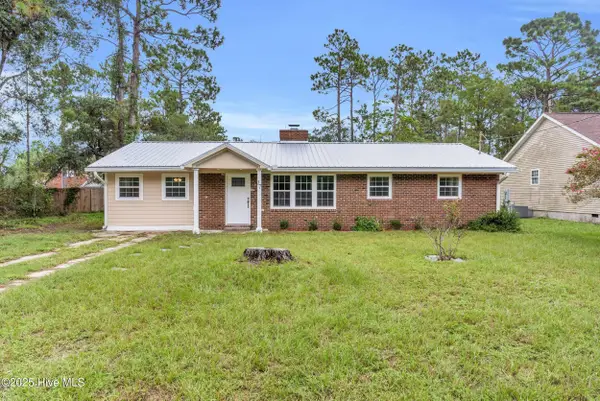 $330,000Active3 beds 2 baths1,435 sq. ft.
$330,000Active3 beds 2 baths1,435 sq. ft.17 Burton Road, Southport, NC 28461
MLS# 100524910Listed by: REAL BROKER LLC - New
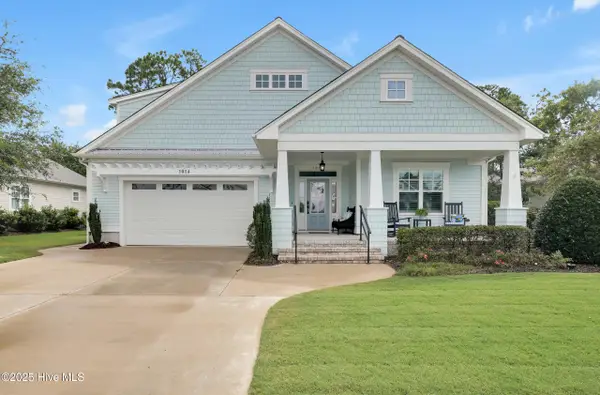 $845,000Active3 beds 3 baths2,738 sq. ft.
$845,000Active3 beds 3 baths2,738 sq. ft.1014 Softwind Way, Southport, NC 28461
MLS# 100524924Listed by: INTRACOASTAL REALTY CORP - New
 $375,000Active3 beds 2 baths1,571 sq. ft.
$375,000Active3 beds 2 baths1,571 sq. ft.73 Windover Drive, Southport, NC 28461
MLS# 100524882Listed by: RE/MAX EXECUTIVE - New
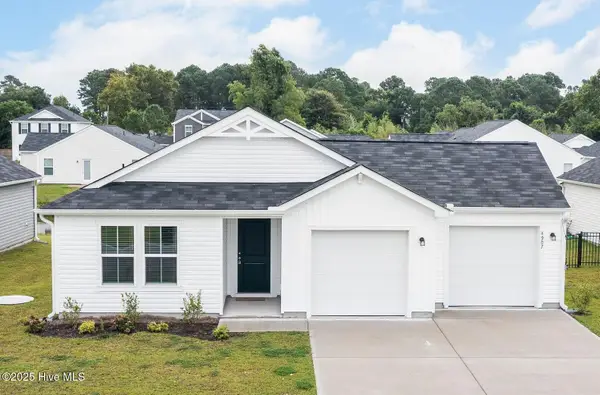 $319,000Active3 beds 2 baths1,544 sq. ft.
$319,000Active3 beds 2 baths1,544 sq. ft.4907 Abbington Oaks Way Se, Southport, NC 28461
MLS# 100524410Listed by: COLDWELL BANKER SEA COAST ADVANTAGE - SP - New
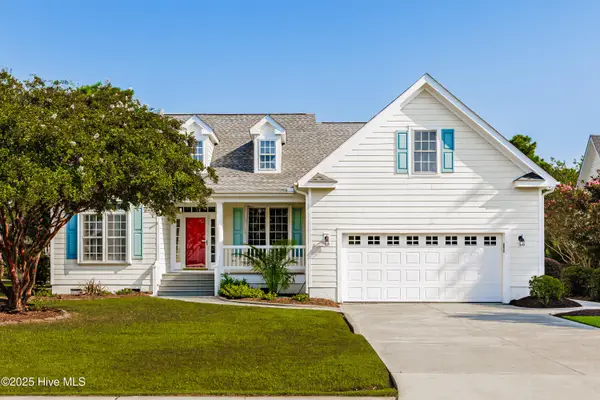 $553,000Active3 beds 2 baths1,891 sq. ft.
$553,000Active3 beds 2 baths1,891 sq. ft.3687 Wingfoot Drive, Southport, NC 28461
MLS# 100524807Listed by: INTRACOASTAL REALTY - Open Sat, 10am to 12pmNew
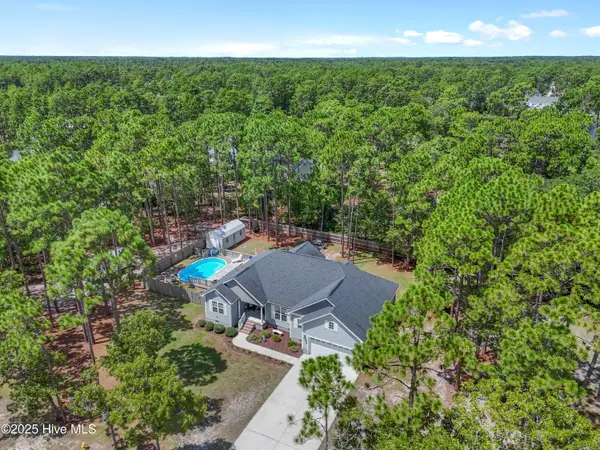 $433,700Active3 beds 2 baths1,676 sq. ft.
$433,700Active3 beds 2 baths1,676 sq. ft.2383 Lumberton Road, Southport, NC 28461
MLS# 100524640Listed by: KELLER WILLIAMS INNOVATE-OKI - New
 $819,000Active3 beds 3 baths2,426 sq. ft.
$819,000Active3 beds 3 baths2,426 sq. ft.4438 Glenscape Lane Se, Southport, NC 28461
MLS# 100524563Listed by: DISCOVER NC HOMES - New
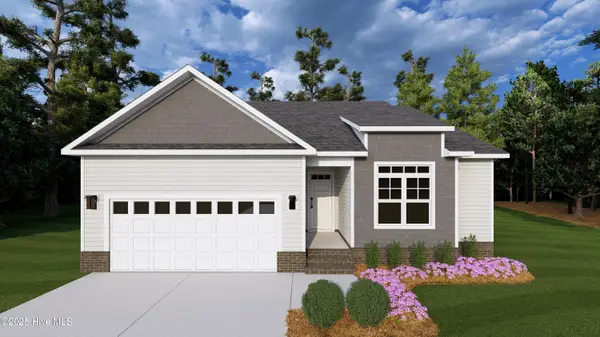 $366,300Active3 beds 2 baths1,598 sq. ft.
$366,300Active3 beds 2 baths1,598 sq. ft.1848 Salisbury Road, Southport, NC 28461
MLS# 100524541Listed by: KELLER WILLIAMS INNOVATE-OKI
