2611 Mariners Way Se, Southport, NC 28461
Local realty services provided by:Better Homes and Gardens Real Estate Elliott Coastal Living
2611 Mariners Way Se,Southport, NC 28461
$2,200,000
- 4 Beds
- 5 Baths
- 3,849 sq. ft.
- Single family
- Active
Listed by: debi l gallo
Office: st james properties llc, marina office
MLS#:100536610
Source:NC_CCAR
Price summary
- Price:$2,200,000
- Price per sq. ft.:$571.58
About this home
New Construction ~ Completion Date is 1st Quarter 2026 | Welcome to beautiful St James Plantation a private waterfront community | Where coastal chic connects contemporary lifestyles | This picturesque property offers unobstructed panoramic views of the Polly Gully Waterway & Bird Sanctuary | This prestigious location is nestled between the Intracoastal Waterway and natural preserves creating a refined setting for your new residence | This home offers an architectural style to spark inspiration built by Award Winning Riverbrook Builders | Trusted proven approach unleashing their Architects to bring your dream home to life | Custom features include interior elevator, Thermador appliances | Multi Generational-In Law Opportunities | Engineered Hardwoods | Custom Cabinetry & Trim | Beverage Center | Private Office Space | Spray Foam Insulation| Epoxy Garage w Extra Storage | Exquisite Outdoor Entertaining Plans I Membership is Inactive | All St James residents enjoy 4 security gates, gated private beach club with showers and a pool, marina including Beacon 315 Restaurant and Tiki Bar and a multitude of the parks & Greenways. St James residents enjoy the opportunity to join the private clubs. That includes 4 country clubs, 81 holes of golf, 4 more pools, 3 gyms, State Championship Har Tru tennis, pickleball, croquet. Enjoy the lifestyle today! Come see why St James has been the number 1 Coastal Community in the Carolinas for over 20 years!
Contact an agent
Home facts
- Year built:2025
- Listing ID #:100536610
- Added:118 day(s) ago
- Updated:February 11, 2026 at 11:22 AM
Rooms and interior
- Bedrooms:4
- Total bathrooms:5
- Full bathrooms:4
- Half bathrooms:1
- Living area:3,849 sq. ft.
Heating and cooling
- Cooling:Central Air, Heat Pump, Zoned
- Heating:Electric, Heat Pump, Heating, Zoned
Structure and exterior
- Roof:Architectural Shingle
- Year built:2025
- Building area:3,849 sq. ft.
- Lot area:0.69 Acres
Schools
- High school:South Brunswick
- Middle school:South Brunswick
- Elementary school:Virginia Williamson
Utilities
- Water:County Water, Water Connected
- Sewer:Sewer Connected
Finances and disclosures
- Price:$2,200,000
- Price per sq. ft.:$571.58
New listings near 2611 Mariners Way Se
- New
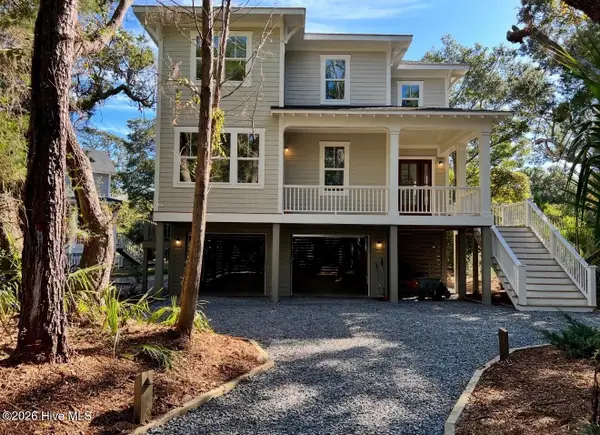 $1,875,000Active4 beds 4 baths2,583 sq. ft.
$1,875,000Active4 beds 4 baths2,583 sq. ft.14 Dowitcher Trail, Southport, NC 28461
MLS# 100554015Listed by: INTRACOASTAL REALTY - Open Sun, 1 to 2:30pmNew
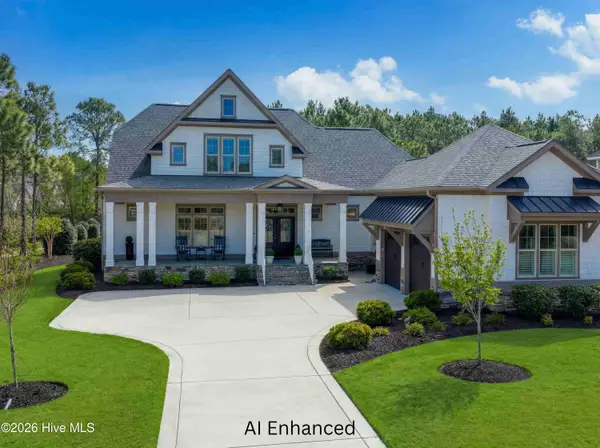 $1,199,000Active4 beds 4 baths3,072 sq. ft.
$1,199,000Active4 beds 4 baths3,072 sq. ft.3859 Fairhaven Drive, Southport, NC 28461
MLS# 100554019Listed by: ST JAMES PROPERTIES LLC - New
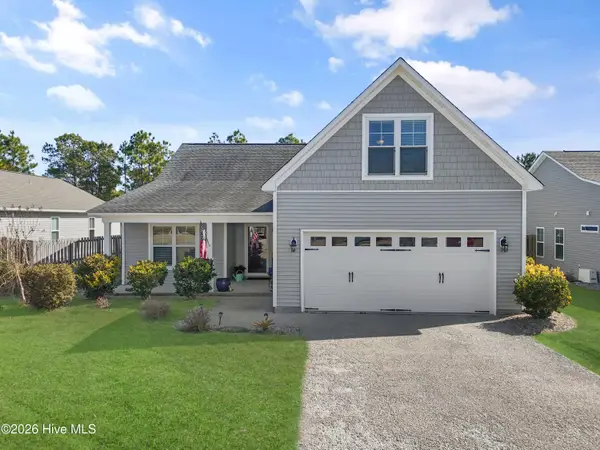 $385,000Active3 beds 2 baths1,718 sq. ft.
$385,000Active3 beds 2 baths1,718 sq. ft.4223 Cherry Laurel Drive Se, Southport, NC 28461
MLS# 100554024Listed by: MARGARET RUDD ASSOC/SP - New
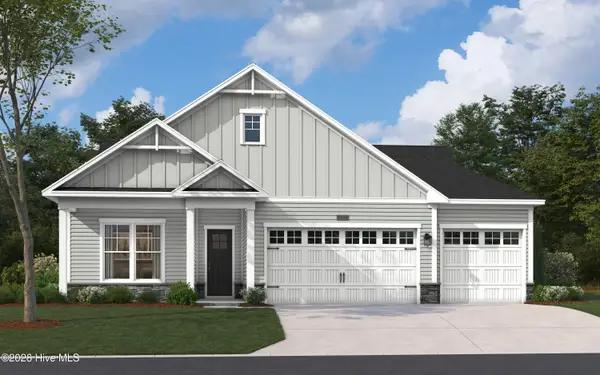 $732,110Active3 beds 4 baths2,615 sq. ft.
$732,110Active3 beds 4 baths2,615 sq. ft.2031 Oakton Drive #8, Southport, NC 28461
MLS# 100553616Listed by: SM NORTH CAROLINA BROKERAGE LLC - New
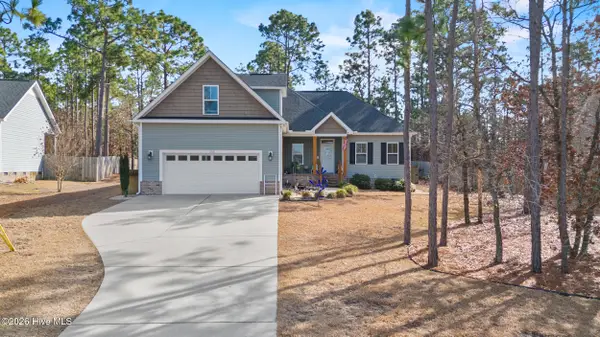 $449,900Active3 beds 2 baths2,074 sq. ft.
$449,900Active3 beds 2 baths2,074 sq. ft.1268 S Shore Drive, Southport, NC 28461
MLS# 100553911Listed by: BERKSHIRE HATHAWAY HOMESERVICES CAROLINA PREMIER PROPERTIES - Open Sat, 1 to 3pmNew
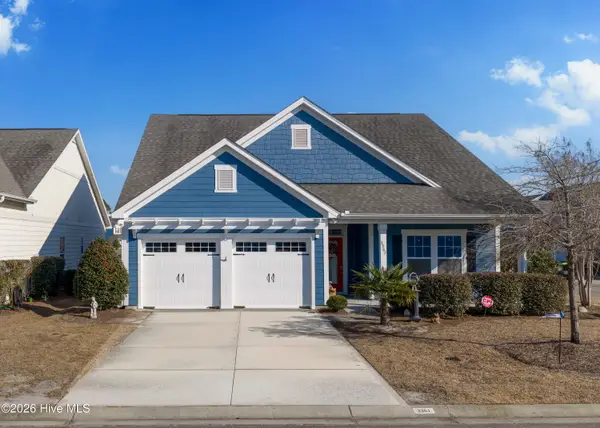 $675,000Active3 beds 3 baths2,885 sq. ft.
$675,000Active3 beds 3 baths2,885 sq. ft.3361 Drift Tide Way, Southport, NC 28461
MLS# 100553869Listed by: EXP REALTY - New
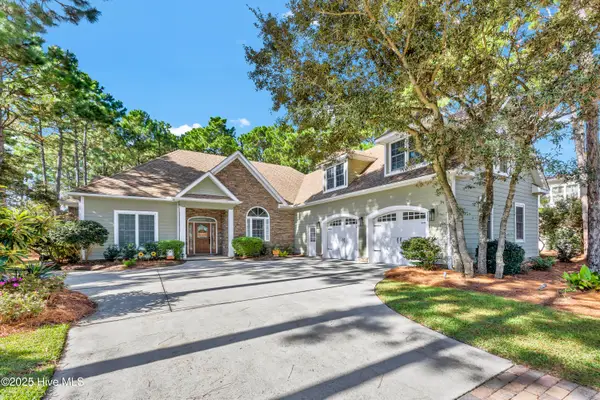 $959,990Active4 beds 4 baths3,370 sq. ft.
$959,990Active4 beds 4 baths3,370 sq. ft.3807 Ridge Crest Drive, Southport, NC 28461
MLS# 100553881Listed by: INTRACOASTAL REALTY CORP - Open Sat, 2 to 4pmNew
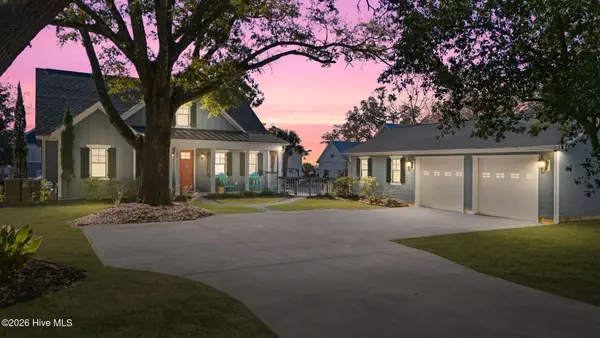 $1,349,000Active3 beds 3 baths3,042 sq. ft.
$1,349,000Active3 beds 3 baths3,042 sq. ft.209 Clarendon Avenue, Southport, NC 28461
MLS# 100553836Listed by: BERKSHIRE HATHAWAY HOMESERVICES CAROLINA PREMIER PROPERTIES 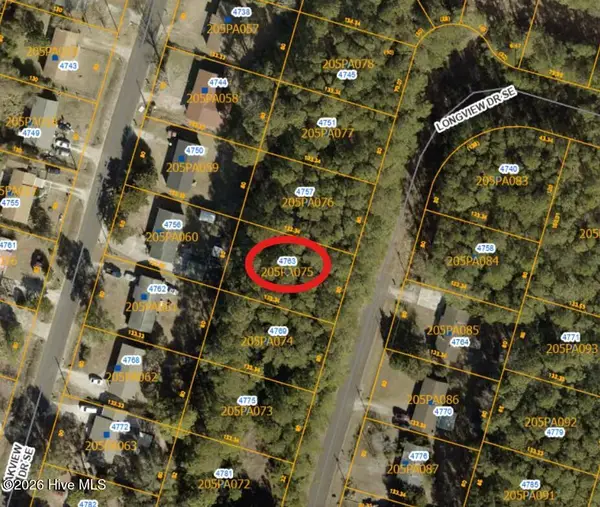 $23,000Pending0.25 Acres
$23,000Pending0.25 Acres4763 Longview Drive Se, Southport, NC 28461
MLS# 100552513Listed by: 13 MILE REALTY, LLC- New
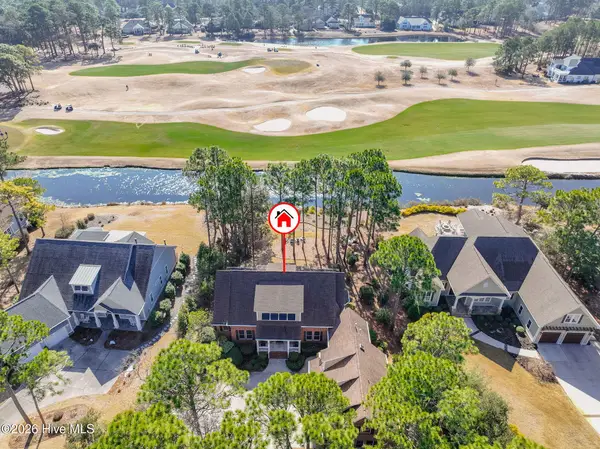 $1,149,000Active4 beds 5 baths3,745 sq. ft.
$1,149,000Active4 beds 5 baths3,745 sq. ft.3465 St James Drive Se, Southport, NC 28461
MLS# 100553597Listed by: DISCOVER NC HOMES

