2738 Oak Forest Drive, Southport, NC 28461
Local realty services provided by:Better Homes and Gardens Real Estate Lifestyle Property Partners
2738 Oak Forest Drive,Southport, NC 28461
$799,000
- 3 Beds
- 3 Baths
- 2,789 sq. ft.
- Single family
- Pending
Listed by:nolan k formalarie
Office:discover nc homes
MLS#:100496765
Source:NC_CCAR
Price summary
- Price:$799,000
- Price per sq. ft.:$286.48
About this home
Nestled in the desirable Woodlands Park section of St. James Plantation, 2738 Oak Forest Drive is a stunning Craftsman-style cottage boasting picturesque pond views. This charming two-story home offers 2,789 square feet of thoughtfully designed living space, featuring four bedrooms and three bathrooms. The inviting front porch, accented with stacked stone on its tapered columns, sets the stage for warm welcomes. Step through the front door—complete with a retractable screen—and be greeted by an abundance of natural light streaming through the surrounding sidelights, illuminating the open-concept living space beyond. Step inside the welcoming foyer, where beautiful hardwood flooring flows throughout the main living areas. The foyer opens to a refined dining room, wrapped in classic Craftsman wainscoting and highlighted by an elegant octagon-shaped tray ceiling with crown molding. To the side, French doors reveal a well-appointed home office, complete with built-in cabinetry for all your organizational needs. Just beyond, the expansive great room impresses with its soaring ceiling, a gas fireplace flanked by custom built-in cabinets and shelving, and telescopic sliding doors that bathe the space in natural light. These doors lead to a relaxing Carolina room, featuring tile flooring, an outdoor kitchen, and breathtaking views of the backyard and tranquil pond. Step outside to the spacious deck, a perfect retreat for enjoying the peaceful waterfront scenery. Back inside, the home's well-appointed kitchen is a chef's delight, featuring stainless steel appliances, granite countertops, and rich maple and cherry cabinetry, including a pantry cabinet for ample storage. A stylish tiled backsplash adds texture, while the L-shaped island with wraparound bar seating seamlessly connects the kitchen to the great room and breakfast nook, creating the perfect space for entertaining. Tucked away for privacy, the owner's suite is a true retreat, boasting an octagon-shaped double tray ceiling, a charming built-in window seat overlooking the backyard, and private access to the Carolina room. The en suite bathroom offers a spa-like experience with a dual sink vanity, a luxurious soaking tub, and a spacious zero-entry tiled shower with a built-in seat. Completing the suite is a generously sized walk-in closet, ensuring plenty of storage and organization. Family and friends will feel right at home with two inviting guest bedrooms to choose from. The downstairs guest room is perfect for in-laws or grandparents, offering convenient access to a full bathroom. Upstairs, a cozy carpeted bedroom features a spacious closet and shares a hall bathroom. The second floor also boasts a versatile bonus room with a vaulted ceiling and a large dormer, making it ideal for a media room, home gym, or additional guest space. Additional features of this thoughtfully designed home include energy-efficient solar panels, a large laundry room with a utility sink, and a convenient hallway entrance with a drop zone and under-the-stairs storage, leading to the attached two-car garage.
Contact an agent
Home facts
- Year built:2011
- Listing ID #:100496765
- Added:195 day(s) ago
- Updated:October 08, 2025 at 08:16 AM
Rooms and interior
- Bedrooms:3
- Total bathrooms:3
- Full bathrooms:3
- Living area:2,789 sq. ft.
Heating and cooling
- Cooling:Central Air
- Heating:Electric, Heat Pump, Heating, Solar
Structure and exterior
- Roof:Shingle
- Year built:2011
- Building area:2,789 sq. ft.
- Lot area:0.44 Acres
Schools
- High school:South Brunswick
- Middle school:South Brunswick
- Elementary school:Virginia Williamson
Utilities
- Water:Municipal Water Available
Finances and disclosures
- Price:$799,000
- Price per sq. ft.:$286.48
- Tax amount:$3,121 (2024)
New listings near 2738 Oak Forest Drive
- New
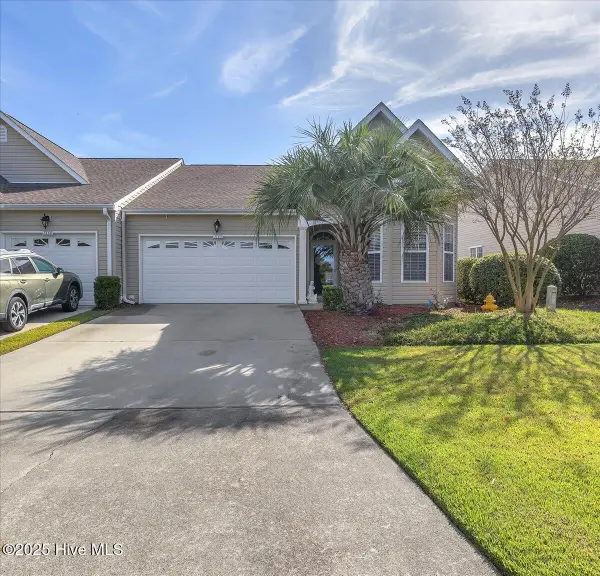 $369,900Active3 beds 3 baths1,380 sq. ft.
$369,900Active3 beds 3 baths1,380 sq. ft.5108 Elton Drive Se, Southport, NC 28461
MLS# 100532854Listed by: MARGARET RUDD ASSOC/O.I. - New
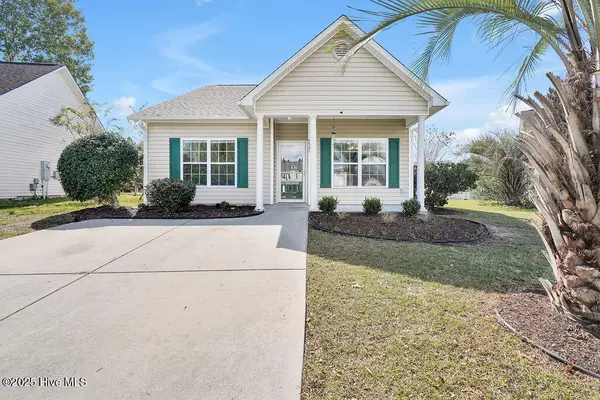 $299,999Active3 beds 2 baths1,259 sq. ft.
$299,999Active3 beds 2 baths1,259 sq. ft.4537 Fleetwood Drive Se, Southport, NC 28461
MLS# 100534867Listed by: SOUTHPORT REALTY, INC. - New
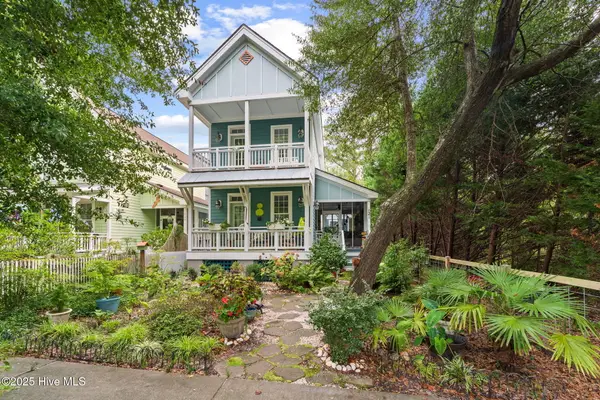 $550,000Active3 beds 3 baths1,904 sq. ft.
$550,000Active3 beds 3 baths1,904 sq. ft.826 N Caswell Avenue, Southport, NC 28461
MLS# 100534580Listed by: COASTAL LIGHTS REALTY - New
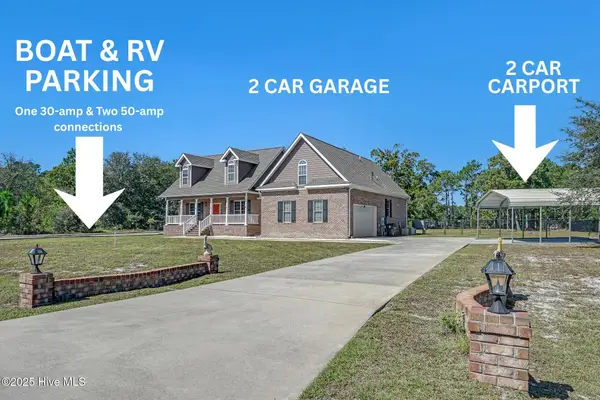 $439,000Active3 beds 2 baths2,243 sq. ft.
$439,000Active3 beds 2 baths2,243 sq. ft.721 Trevino Road, Southport, NC 28461
MLS# 100534592Listed by: REGINA DRURY REAL ESTATE GROUP LLC - New
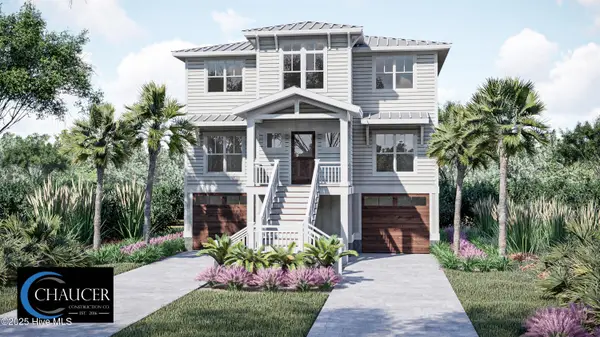 $924,900Active4 beds 4 baths2,340 sq. ft.
$924,900Active4 beds 4 baths2,340 sq. ft.5106 Minnesota Drive Se, Southport, NC 28461
MLS# 100534543Listed by: PROSPER REAL ESTATE 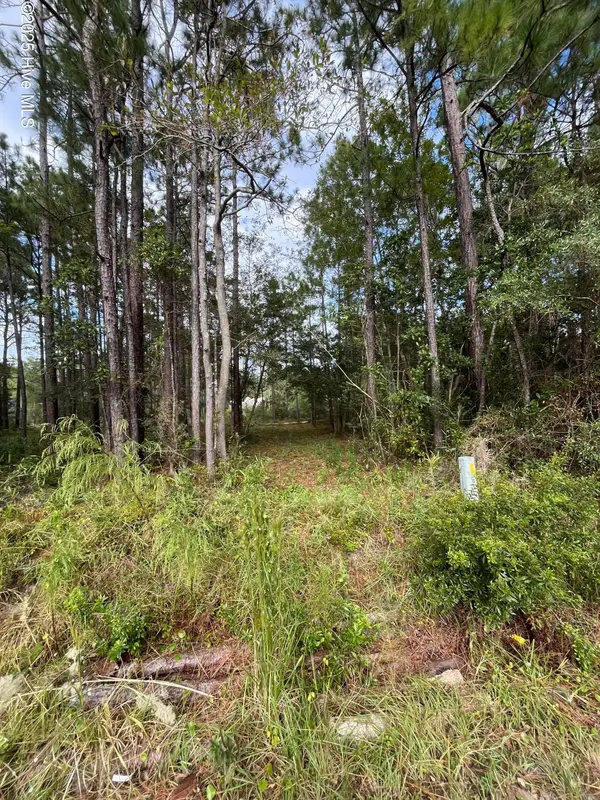 $57,000Pending0.73 Acres
$57,000Pending0.73 Acres10,22,30 Cherry Road, Southport, NC 28461
MLS# 100534482Listed by: THE SALTWATER AGENCY LLC- New
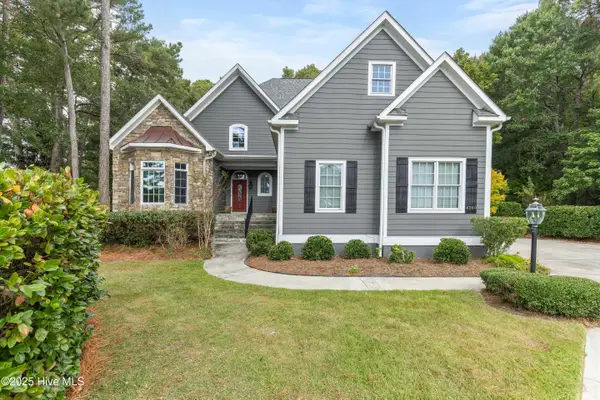 $725,000Active3 beds 3 baths3,419 sq. ft.
$725,000Active3 beds 3 baths3,419 sq. ft.4260 Loblolly Circle, Southport, NC 28461
MLS# 100534455Listed by: COLDWELL BANKER SEACOAST ADVANTAGE - New
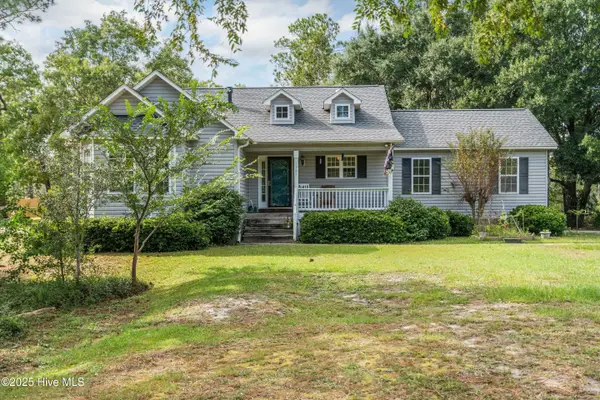 $275,000Active3 beds 2 baths1,468 sq. ft.
$275,000Active3 beds 2 baths1,468 sq. ft.1961 Gastonia Road, Southport, NC 28461
MLS# 100534371Listed by: COLDWELL BANKER SEA COAST ADVANTAGE - SP - New
 $475,000Active3 beds 3 baths1,878 sq. ft.
$475,000Active3 beds 3 baths1,878 sq. ft.148 N High Point Road, Boiling Spring Lakes, NC 28461
MLS# 100534287Listed by: INTRACOASTAL REALTY CORP - New
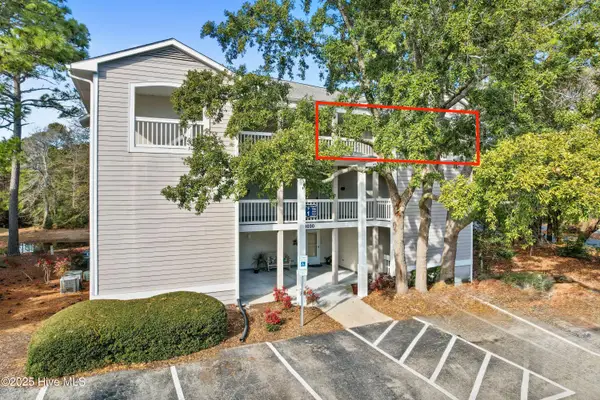 $315,000Active2 beds 2 baths1,040 sq. ft.
$315,000Active2 beds 2 baths1,040 sq. ft.3030 Marsh Winds Circle #Unit 106, Southport, NC 28461
MLS# 100534210Listed by: ESSENTIAL RENTAL MANAGEMENT COMPANY
