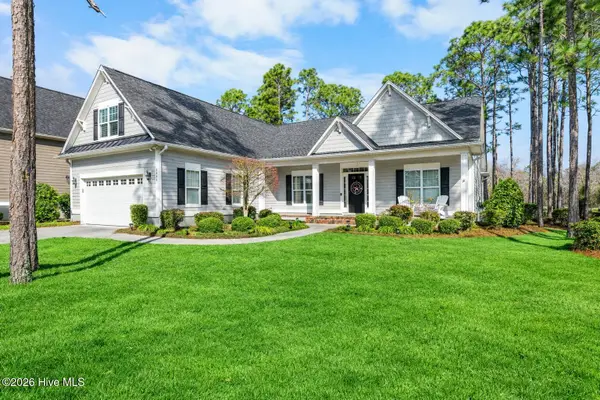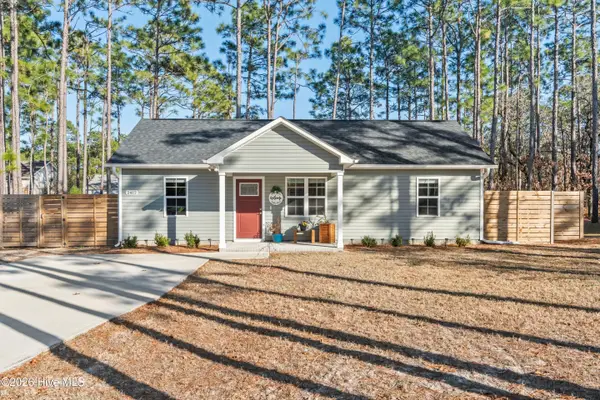2744 Long Bay Drive Se, Southport, NC 28461
Local realty services provided by:Better Homes and Gardens Real Estate Lifestyle Property Partners
2744 Long Bay Drive Se,Southport, NC 28461
$1,289,000
- 4 Beds
- 5 Baths
- 4,044 sq. ft.
- Single family
- Active
Listed by: debi l gallo
Office: st james properties llc, marina office
MLS#:100493832
Source:NC_CCAR
Price summary
- Price:$1,289,000
- Price per sq. ft.:$318.74
About this home
Value is in the ICW St James Marina Waterfront Location | $343/sqft for 4044 sqft | Executive custom built home is exceptional | Move in Ready | Fresh paint on all 3 floors in 2025 | Multi Generational Opportunity with living space layout and interior elevator | Superior wood frame and construction including attic radiant barrier and metal roof | Views of the marina located less than 100 yards from the Boardwalk and ICW seating area | A captivating drone video highlights the home's elegance, flying through a Juliet balcony on the third floor into the expansive Primary Suite | Inside, you'll find exquisite custom details such as a ship's wheel from the 1800s inlaid and illuminated in the foyer floor 2 Fireplaces, Mirage Canadian hardwood flooring, chef's kitchen | Four spacious bedrooms, each with a private en-suite bath, plus an additional half bath | Mahogany elevator services 3 floors | Dual central vacuum ports connecting to the garage system | Exterior showcases 64 Pella windows, custom wood entry doors with Speakeasy windows, an Englert metal roof with cupolas | 6 Oversized Juliet balconies, each comfortably fitting 2 chairs and a table | Additional highlights include: 2 Tankless gas water heaters, 3 HVAC systems | Fully insulated garage with cabinets, sink, vacuum system | Exclusive Community Amenities-As a resident of St. James, you'll enjoy the benefits of a gated coastal community with 4 secure entry points, private oceanfront beach club with pool and showers, full-service marina, Beacon Restaurant & Tiki Bar, numerous parks. Optional private club memberships offer access to: 4 golf clubs with 81 holes, 4 additional pools, 3 fitness centers, award winning tennis, pickleball, croquet. Discover why St. James has been ranked the #1 Coastal Community in the Carolinas for over 20 years. Schedule your private tour today and experience the exceptional lifestyle that awaits.
Contact an agent
Home facts
- Year built:2013
- Listing ID #:100493832
- Added:305 day(s) ago
- Updated:January 11, 2026 at 11:51 PM
Rooms and interior
- Bedrooms:4
- Total bathrooms:5
- Full bathrooms:4
- Half bathrooms:1
- Living area:4,044 sq. ft.
Heating and cooling
- Cooling:Central Air, Heat Pump, Zoned
- Heating:Electric, Fireplace(s), Heat Pump, Heating, Propane, Zoned
Structure and exterior
- Roof:Metal
- Year built:2013
- Building area:4,044 sq. ft.
- Lot area:0.14 Acres
Schools
- High school:South Brunswick
- Middle school:South Brunswick
- Elementary school:Virginia Williamson
Utilities
- Water:County Water, Water Connected
- Sewer:Sewer Connected
Finances and disclosures
- Price:$1,289,000
- Price per sq. ft.:$318.74
New listings near 2744 Long Bay Drive Se
- New
 $835,000Active4 beds 3 baths2,686 sq. ft.
$835,000Active4 beds 3 baths2,686 sq. ft.3004 Irwin Drive Se, Southport, NC 28461
MLS# 100548590Listed by: DISCOVER NC HOMES - New
 $595,000Active3 beds 3 baths1,930 sq. ft.
$595,000Active3 beds 3 baths1,930 sq. ft.5019 Nester Drive, Southport, NC 28461
MLS# 100548558Listed by: ART SKIPPER REALTY INC. - New
 $1,029,000Active4 beds 3 baths3,032 sq. ft.
$1,029,000Active4 beds 3 baths3,032 sq. ft.2911 Legends Drive, Southport, NC 28461
MLS# 100548549Listed by: ST JAMES PROPERTIES LLC - New
 $699,900Active3 beds 3 baths2,819 sq. ft.
$699,900Active3 beds 3 baths2,819 sq. ft.3222 E Lagoon Court Se, Southport, NC 28461
MLS# 100548545Listed by: DISCOVER NC HOMES - New
 $1,175,000Active4 beds 4 baths2,851 sq. ft.
$1,175,000Active4 beds 4 baths2,851 sq. ft.3780 Ridge Crest Drive, Southport, NC 28461
MLS# 100548514Listed by: DISCOVER NC HOMES - New
 $269,000Active0.35 Acres
$269,000Active0.35 Acres4406 Rose Hill Place Se, Southport, NC 28461
MLS# 100548516Listed by: SOUTHPORT REALTY, INC. - New
 $249,000Active2 beds 2 baths888 sq. ft.
$249,000Active2 beds 2 baths888 sq. ft.2412 Frink Lake Drive, Southport, NC 28461
MLS# 100548335Listed by: COLDWELL BANKER SEA COAST ADVANTAGE-CB - New
 $419,900Active4 beds 3 baths1,579 sq. ft.
$419,900Active4 beds 3 baths1,579 sq. ft.840 Eden Drive, Southport, NC 28461
MLS# 100548283Listed by: DISCOVER NC HOMES - New
 $199,900Active2 beds 2 baths740 sq. ft.
$199,900Active2 beds 2 baths740 sq. ft.371 Walnut Road, Southport, NC 28461
MLS# 4334534Listed by: TOP BROKERAGE LLC - New
 $455,000Active4 beds 3 baths2,431 sq. ft.
$455,000Active4 beds 3 baths2,431 sq. ft.3927 Pepperberry Lane Se, Southport, NC 28461
MLS# 100548229Listed by: MARGARET RUDD ASSOC/O.I.
