2805 Inverness Circle Se, Southport, NC 28461
Local realty services provided by:Better Homes and Gardens Real Estate Elliott Coastal Living
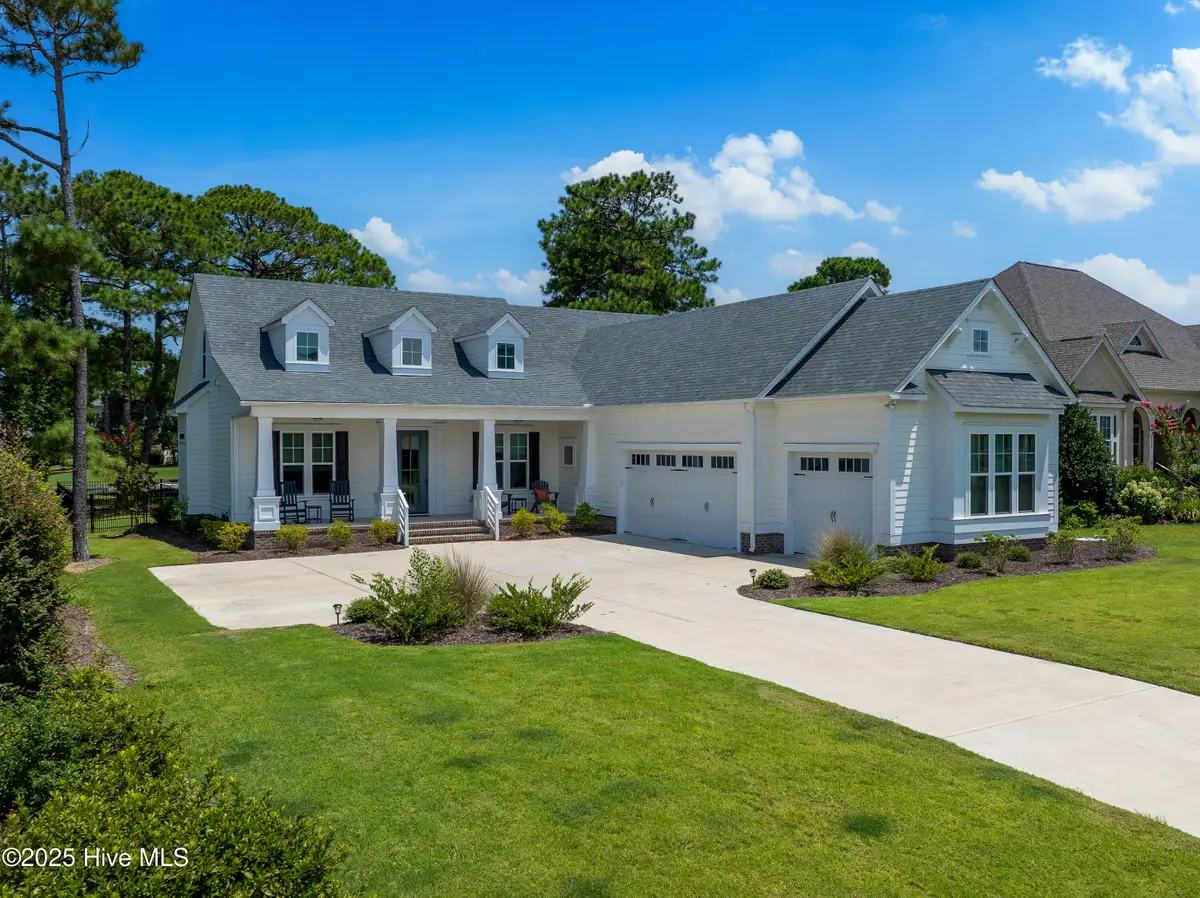

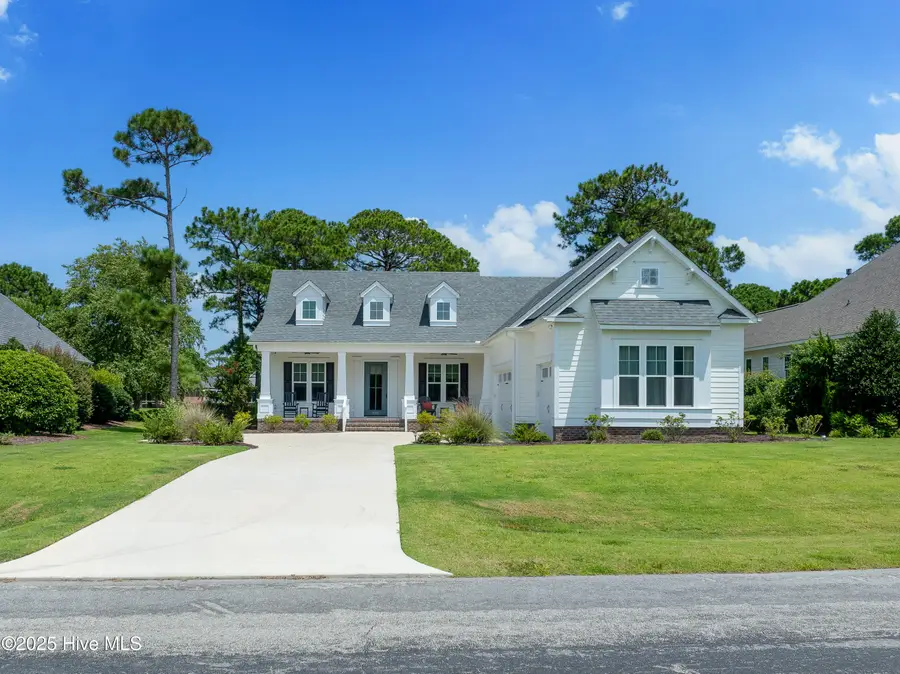
2805 Inverness Circle Se,Southport, NC 28461
$999,999
- 4 Beds
- 4 Baths
- 2,929 sq. ft.
- Single family
- Pending
Listed by:hamilton realty group
Office:exp realty
MLS#:100519670
Source:NC_CCAR
Price summary
- Price:$999,999
- Price per sq. ft.:$341.41
About this home
This exceptional custom-built residence is perfectly positioned along the 6th hole of the Cate Course (part of the Members Club) in the prestigious St James gated community and offers a rare blend of timeless elegance and modern comfort. Located just 4 miles from historic downtown Southport and a short 13-minute drive to the private, oceanfront St. James Beach Club on Oak Island, this home promises the ultimate in coastal living. Step inside to discover a thoughtfully designed main floor featuring a spacious primary suite with a luxurious spa-style bath and expansive walk-in closet, two guest bedrooms, a second full bath with zero-entry shower, a formal dining room, private office, and a gourmet kitchen complete with a large island, two pantries, upgraded cabinetry, countertops, appliances, and stylish lighting. The convenient laundry room and elegant drop zone with bench and hooks near the garage entry enhance everyday functionality. At the back of the home, a stunning four-season room offers year-round enjoyment of peaceful golf course, pond, and wildlife views. Upstairs, a beautifully expanded guest suite awaits with its own full bath, living area, and a private balcony—perfect for visitors or a quiet personal retreat. Custom details and quality craftsmanship are evident throughout, including soaring ceilings, wainscoting in the entry, dining, and kitchen areas, custom built-ins flanking the fireplace, hardwood floors, and custom closets in every room. The oversized three-car garage provides ample room for vehicles, tools, and beach toys, while the fully fenced backyard with an extended patio offers a tranquil outdoor escape. St. James amenities include: access to four championship golf courses, a full-service marina with waterside dining and the Tiki Bar just four blocks away, resort-style pools, tennis /pickleball courts, a fitness and wellness center, walking /biking trails, and social clubs just to name a few!
Contact an agent
Home facts
- Year built:2023
- Listing Id #:100519670
- Added:28 day(s) ago
- Updated:July 30, 2025 at 07:40 AM
Rooms and interior
- Bedrooms:4
- Total bathrooms:4
- Full bathrooms:3
- Half bathrooms:1
- Living area:2,929 sq. ft.
Heating and cooling
- Cooling:Central Air
- Heating:Electric, Heat Pump, Heating
Structure and exterior
- Roof:Shingle
- Year built:2023
- Building area:2,929 sq. ft.
- Lot area:0.31 Acres
Schools
- High school:South Brunswick
- Middle school:South Brunswick
- Elementary school:Virginia Williamson
Utilities
- Water:Municipal Water Available
Finances and disclosures
- Price:$999,999
- Price per sq. ft.:$341.41
New listings near 2805 Inverness Circle Se
- New
 $720,000Active3 beds 2 baths2,022 sq. ft.
$720,000Active3 beds 2 baths2,022 sq. ft.1010 Softwind Way, Southport, NC 28461
MLS# 100524954Listed by: INTRACOASTAL REALTY CORP - New
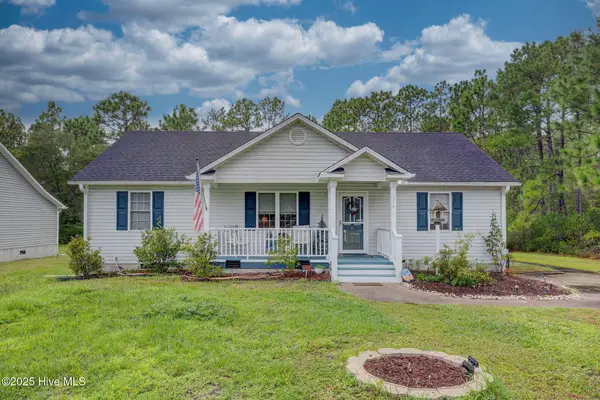 $275,000Active3 beds 2 baths1,372 sq. ft.
$275,000Active3 beds 2 baths1,372 sq. ft.114 Burton Road, Southport, NC 28461
MLS# 100524895Listed by: RE/MAX EXECUTIVE - New
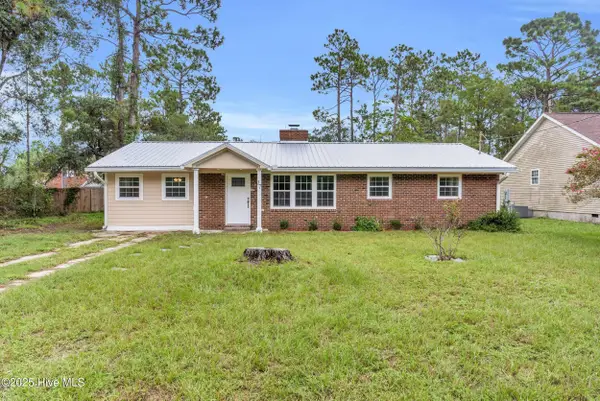 $330,000Active3 beds 2 baths1,435 sq. ft.
$330,000Active3 beds 2 baths1,435 sq. ft.17 Burton Road, Southport, NC 28461
MLS# 100524910Listed by: REAL BROKER LLC - New
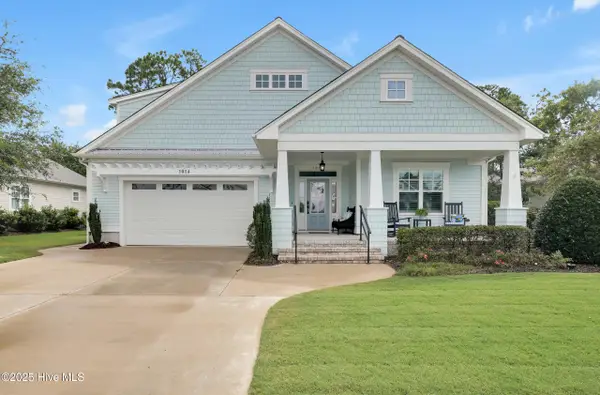 $845,000Active3 beds 3 baths2,738 sq. ft.
$845,000Active3 beds 3 baths2,738 sq. ft.1014 Softwind Way, Southport, NC 28461
MLS# 100524924Listed by: INTRACOASTAL REALTY CORP - New
 $375,000Active3 beds 2 baths1,571 sq. ft.
$375,000Active3 beds 2 baths1,571 sq. ft.73 Windover Drive, Southport, NC 28461
MLS# 100524882Listed by: RE/MAX EXECUTIVE - New
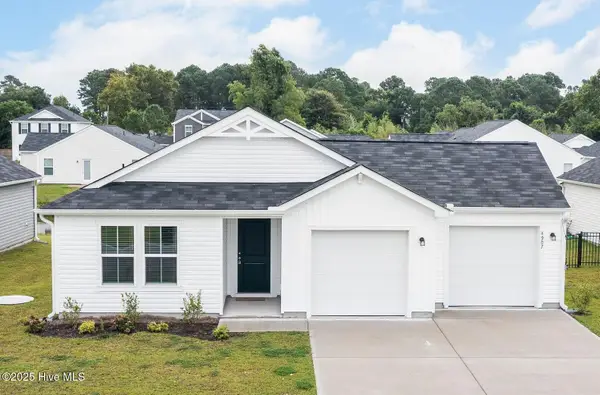 $319,000Active3 beds 2 baths1,544 sq. ft.
$319,000Active3 beds 2 baths1,544 sq. ft.4907 Abbington Oaks Way Se, Southport, NC 28461
MLS# 100524410Listed by: COLDWELL BANKER SEA COAST ADVANTAGE - SP - New
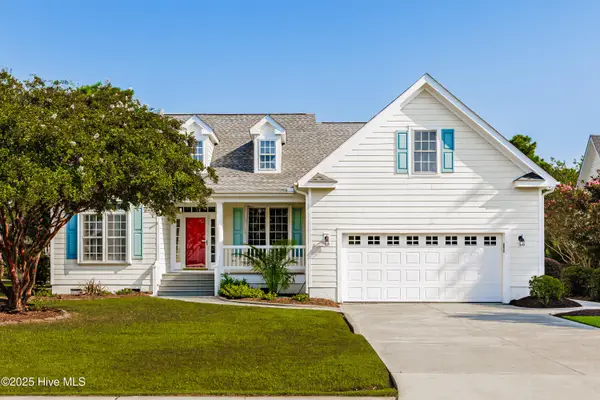 $553,000Active3 beds 2 baths1,891 sq. ft.
$553,000Active3 beds 2 baths1,891 sq. ft.3687 Wingfoot Drive, Southport, NC 28461
MLS# 100524807Listed by: INTRACOASTAL REALTY - Open Sat, 10am to 12pmNew
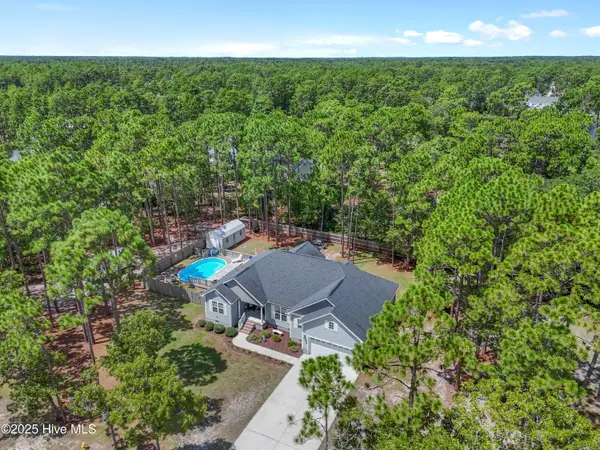 $433,700Active3 beds 2 baths1,676 sq. ft.
$433,700Active3 beds 2 baths1,676 sq. ft.2383 Lumberton Road, Southport, NC 28461
MLS# 100524640Listed by: KELLER WILLIAMS INNOVATE-OKI - New
 $819,000Active3 beds 3 baths2,426 sq. ft.
$819,000Active3 beds 3 baths2,426 sq. ft.4438 Glenscape Lane Se, Southport, NC 28461
MLS# 100524563Listed by: DISCOVER NC HOMES - New
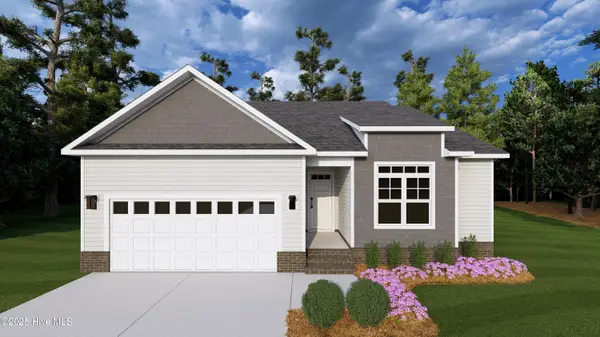 $366,300Active3 beds 2 baths1,598 sq. ft.
$366,300Active3 beds 2 baths1,598 sq. ft.1848 Salisbury Road, Southport, NC 28461
MLS# 100524541Listed by: KELLER WILLIAMS INNOVATE-OKI
