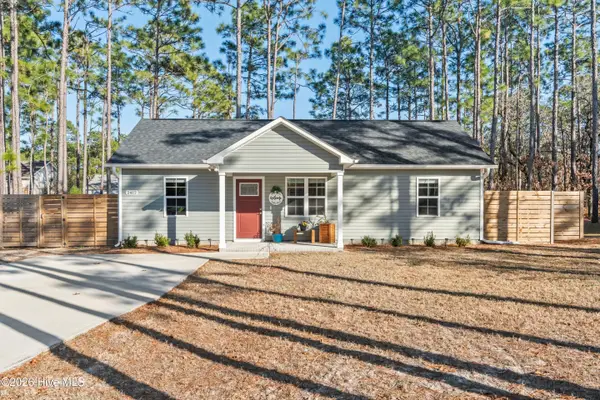2836 Harborside Way, Southport, NC 28461
Local realty services provided by:Better Homes and Gardens Real Estate Lifestyle Property Partners
2836 Harborside Way,Southport, NC 28461
$2,499,999
- 4 Beds
- 4 Baths
- 3,291 sq. ft.
- Single family
- Active
Listed by: lisa m nieves
Office: st james properties llc, marina office
MLS#:100450018
Source:NC_CCAR
Price summary
- Price:$2,499,999
- Price per sq. ft.:$759.65
About this home
2025 Diamond Award Winner for the Brunswick County Parade of Homes! This stunning custom home, meticulously designed and crafted by Schiano Development, offers the perfect blend of luxury and functionality. This residence boasts 3,291 square feet with a three-story reverse floor plan, plunge pool, theatre room, wolf appliances and an elevator for easy access.
This premier homesite is on a street that fronts the Intracoastal Waterway. The first floor features a theater room, providing a dedicated space for cinematic enjoyment, perfect for family movie nights or entertaining guests. There is also a comfortable and private guest bedroom with an en-suite bathroom, ideal for visitors. Additionally, the rear patio offers a serene outdoor oasis for relaxation and enjoyment, featuring a plunge pool, fireplace, and screened-in porch.
The second floor includes a welcoming entry with a versatile office space. The master bedroom serves as a spacious and elegant retreat featuring a beautiful beam ceiling, accompanied by a large master bath with luxurious amenities and a walk-in closet offering ample storage. Additionally, there is a fun and functional bunk area with built-in beds for additional sleeping arrangements. Bedroom number three is well-appointed with a walk-in closet. Completing this floor is an expansive rear deck, perfect for relaxing and entertaining. The third floor boasts a great room with a fireplace and a diamond-shaped coffered ceiling, creating an impressive space for gathering. Adjacent is a sitting room with a built-in wet bar and wine cooler, perfect for hosting and enjoying refreshments. The dining area provides an inviting space for meals and celebrations. The exquisite kitchen features a double oven, island, large walk-in pantry, and high-end finishes. Completing this floor is a rear deck with a phantom screen, fireplace, and built-in gas grill, offering a seamless extension of the indoor living space, ideal for outdoor cooking and dining.
This exceptional location is nestled between the full-service Marina and the vibrant Waterway Park. The Marina features a ships store, pharmacy and restaurant, Beacon 315, ideal for dining with a view. Waterway Park offers many recreational activities including exercise trails, volleyball, bocce ball, an outdoor kitchen, swings, and a picturesque gazebo that leads to the ICW kayak launch. This homesite is adjacent to the Bittenbender Community Trail where you can immerse yourself in nature with leisurely strolls that include informative posts about local wildlife.
Homeownership in St. James Plantation includes access to four secure gates and a private beach club on Oak Island, just a 12-minute drive away. Enjoy exclusive club membership benefits featuring 81 holes of championship golf across four country club settings, Har-Tru tennis courts, pickleball, five pools, and three state-of-the-art gyms.
This premier home offers an unparalleled living experience, combining luxury, comfort, and style in every detail. Don't miss the opportunity to make this exquisite property your new home and discover why St. James is celebrated as one of the premier communities in the region.
Contact an agent
Home facts
- Year built:2024
- Listing ID #:100450018
- Added:577 day(s) ago
- Updated:January 11, 2026 at 11:33 AM
Rooms and interior
- Bedrooms:4
- Total bathrooms:4
- Full bathrooms:3
- Half bathrooms:1
- Living area:3,291 sq. ft.
Heating and cooling
- Cooling:Central Air, Zoned
- Heating:Electric, Heat Pump, Heating, Propane
Structure and exterior
- Roof:Architectural Shingle
- Year built:2024
- Building area:3,291 sq. ft.
- Lot area:0.2 Acres
Schools
- High school:South Brunswick
- Middle school:South Brunswick
- Elementary school:Virginia Williamson
Finances and disclosures
- Price:$2,499,999
- Price per sq. ft.:$759.65
New listings near 2836 Harborside Way
- New
 $595,000Active3 beds 3 baths1,930 sq. ft.
$595,000Active3 beds 3 baths1,930 sq. ft.5019 Nester Drive, Southport, NC 28461
MLS# 100548558Listed by: ART SKIPPER REALTY INC. - New
 $1,029,000Active4 beds 3 baths3,032 sq. ft.
$1,029,000Active4 beds 3 baths3,032 sq. ft.2911 Legends Drive, Southport, NC 28461
MLS# 100548549Listed by: ST JAMES PROPERTIES LLC - New
 $699,900Active3 beds 3 baths2,819 sq. ft.
$699,900Active3 beds 3 baths2,819 sq. ft.3222 E Lagoon Court Se, Southport, NC 28461
MLS# 100548545Listed by: DISCOVER NC HOMES - New
 $1,175,000Active4 beds 4 baths2,851 sq. ft.
$1,175,000Active4 beds 4 baths2,851 sq. ft.3780 Ridge Crest Drive, Southport, NC 28461
MLS# 100548514Listed by: DISCOVER NC HOMES - New
 $269,000Active0.35 Acres
$269,000Active0.35 Acres4406 Rose Hill Place Se, Southport, NC 28461
MLS# 100548516Listed by: SOUTHPORT REALTY, INC. - New
 $249,000Active2 beds 2 baths888 sq. ft.
$249,000Active2 beds 2 baths888 sq. ft.2412 Frink Lake Drive, Southport, NC 28461
MLS# 100548335Listed by: COLDWELL BANKER SEA COAST ADVANTAGE-CB - New
 $419,900Active4 beds 3 baths1,579 sq. ft.
$419,900Active4 beds 3 baths1,579 sq. ft.840 Eden Drive, Southport, NC 28461
MLS# 100548283Listed by: DISCOVER NC HOMES - New
 $199,900Active2 beds 2 baths740 sq. ft.
$199,900Active2 beds 2 baths740 sq. ft.371 Walnut Road, Southport, NC 28461
MLS# 4334534Listed by: TOP BROKERAGE LLC - New
 $455,000Active4 beds 3 baths2,431 sq. ft.
$455,000Active4 beds 3 baths2,431 sq. ft.3927 Pepperberry Lane Se, Southport, NC 28461
MLS# 100548229Listed by: MARGARET RUDD ASSOC/O.I. - New
 $243,500Active3 beds 2 baths1,232 sq. ft.
$243,500Active3 beds 2 baths1,232 sq. ft.1469 E Boiling Spring Road, Southport, NC 28461
MLS# 100548174Listed by: DOE CREEK REALTY
