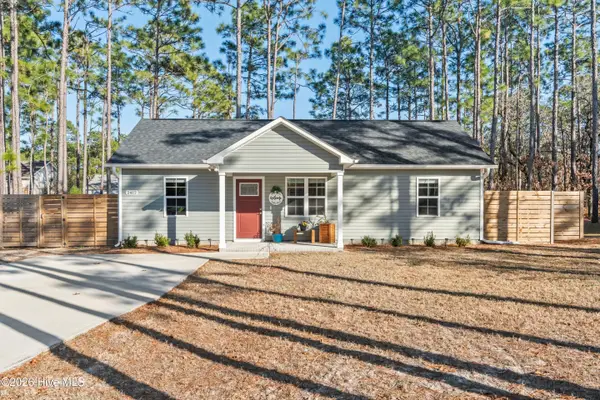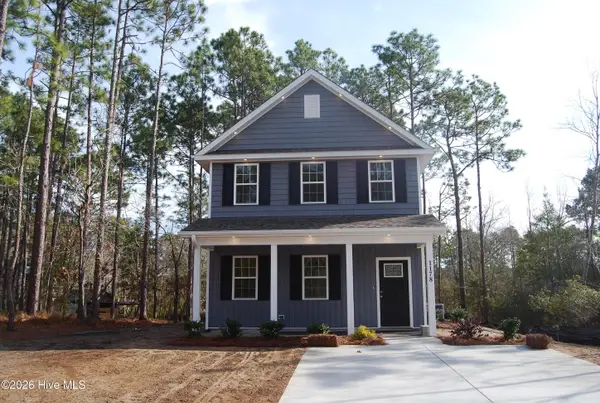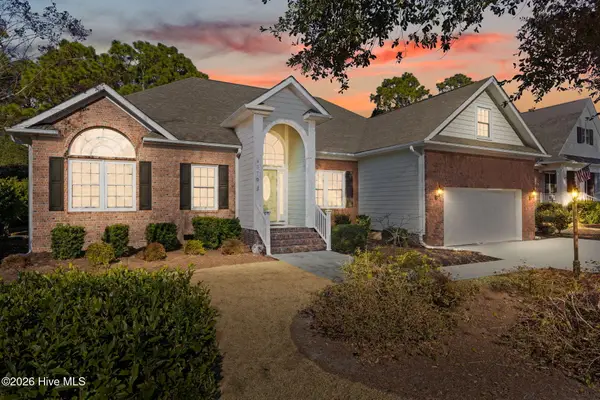3039 Irwin Drive Se, Southport, NC 28461
Local realty services provided by:Better Homes and Gardens Real Estate Lifestyle Property Partners
3039 Irwin Drive Se,Southport, NC 28461
$829,000
- 4 Beds
- 4 Baths
- 3,091 sq. ft.
- Single family
- Active
Listed by: nolan k formalarie
Office: discover nc homes
MLS#:100535626
Source:NC_CCAR
Price summary
- Price:$829,000
- Price per sq. ft.:$268.2
About this home
This classic custom-built low country home located in the highly sought after Irwin Drive neighborhood in St. James Plantation. Blending both timeless design
with modern features it truly offers both beauty and functionality. The inviting tiled rocking chair front porch with classic columns welcomes you inside, where the foyer opens to a bright, spacious, and open floor plan with four bedrooms and three full bathrooms and a ½ bath on the main floor. Beautiful 3/4-inch hardwoods flow seamlessly throughout the main living areas. Just off the entry, French doors lead to a versatile den/office with a closet, easily serving as a guest bedroom if desired. The great room impresses with an elegant, coffered ceiling, intricate crown molding, and propane fireplace flanked by custom built-in cabinetry perfect for storage and display. Extensive
custom accent lighting has been installed throughout the home. The well-designed
kitchen is equally suited for everyday living and entertaining, featuring ample granite counter space, a large counter with both low and raised bar seating, a gas cooktop, stainless steel appliances, soft-close dovetail cabinetry, and an oversized walk-in pantry. A formal dining room with a tray ceiling, crown molding, and wainscoting offers the perfect setting for large get-togethers, while the breakfast nook provides a more
intimate space. Enjoy year-round comfort in the exceptional floor to ceiling windowed heated/cooled sunroom where there is plenty of space to gather and a cozy, cheerful area to enjoy your morning cup of coffee. Enjoy the mild Carolina weather and private fenced in backyard with its neat easy-care landscaping from the low maintenance Trex deck. The
owner's suite is a true retreat, showcasing an octagonal tray ceiling with crown molding. The spa-like bath offers dual granite vanities, a large, tiled shower with bench seating, a heated/jetted tub, and a spacious walk-in closet. Guests will appreciate a private
Contact an agent
Home facts
- Year built:2014
- Listing ID #:100535626
- Added:91 day(s) ago
- Updated:January 10, 2026 at 11:21 AM
Rooms and interior
- Bedrooms:4
- Total bathrooms:4
- Full bathrooms:3
- Half bathrooms:1
- Living area:3,091 sq. ft.
Heating and cooling
- Cooling:Central Air, Heat Pump
- Heating:Electric, Heat Pump, Heating
Structure and exterior
- Roof:Shingle
- Year built:2014
- Building area:3,091 sq. ft.
- Lot area:0.22 Acres
Schools
- High school:South Brunswick
- Middle school:South Brunswick
- Elementary school:Virginia Williamson
Utilities
- Water:Water Connected
- Sewer:Sewer Connected
Finances and disclosures
- Price:$829,000
- Price per sq. ft.:$268.2
New listings near 3039 Irwin Drive Se
- New
 $249,000Active2 beds 2 baths888 sq. ft.
$249,000Active2 beds 2 baths888 sq. ft.2412 Frink Lake Drive, Southport, NC 28461
MLS# 100548335Listed by: COLDWELL BANKER SEA COAST ADVANTAGE-CB - New
 $419,900Active4 beds 3 baths1,579 sq. ft.
$419,900Active4 beds 3 baths1,579 sq. ft.840 Eden Drive, Southport, NC 28461
MLS# 100548283Listed by: DISCOVER NC HOMES - New
 $199,900Active2 beds 2 baths740 sq. ft.
$199,900Active2 beds 2 baths740 sq. ft.371 Walnut Road, Southport, NC 28461
MLS# 4334534Listed by: TOP BROKERAGE LLC - New
 $455,000Active4 beds 3 baths2,431 sq. ft.
$455,000Active4 beds 3 baths2,431 sq. ft.3927 Pepperberry Lane Se, Southport, NC 28461
MLS# 100548229Listed by: MARGARET RUDD ASSOC/O.I. - New
 $243,500Active3 beds 2 baths1,232 sq. ft.
$243,500Active3 beds 2 baths1,232 sq. ft.1469 E Boiling Spring Road, Southport, NC 28461
MLS# 100548174Listed by: DOE CREEK REALTY - New
 $449,000Active4 beds 2 baths1,891 sq. ft.
$449,000Active4 beds 2 baths1,891 sq. ft.5004 Summerswell Lane, Southport, NC 28461
MLS# 100548177Listed by: SEA GLASS REALTY LLC - New
 $1,289,999Active3 beds 4 baths3,961 sq. ft.
$1,289,999Active3 beds 4 baths3,961 sq. ft.3023 Baycrest Drive, Southport, NC 28461
MLS# 100548066Listed by: ST JAMES PROPERTIES LLC - New
 $369,900Active3 beds 3 baths1,435 sq. ft.
$369,900Active3 beds 3 baths1,435 sq. ft.1178 Grace Road, Southport, NC 28461
MLS# 100548070Listed by: EMERALD CITY REAL ESTATE, INC. - New
 $659,000Active3 beds 2 baths2,582 sq. ft.
$659,000Active3 beds 2 baths2,582 sq. ft.4379 Gauntlet Drive Se, Southport, NC 28461
MLS# 100548077Listed by: ST JAMES PROPERTIES LLC - New
 $399,429Active3 beds 2 baths1,639 sq. ft.
$399,429Active3 beds 2 baths1,639 sq. ft.255 Cougar Drive, Southport, NC 28461
MLS# 100547971Listed by: KELLER WILLIAMS INNOVATE-OKI
