3059 Irwin Drive Se, Southport, NC 28461
Local realty services provided by:Better Homes and Gardens Real Estate Elliott Coastal Living
3059 Irwin Drive Se,Southport, NC 28461
$779,000
- 3 Beds
- 4 Baths
- 2,836 sq. ft.
- Single family
- Pending
Listed by:thomas e mccloskey
Office:st james properties llc.
MLS#:100509998
Source:NC_CCAR
Price summary
- Price:$779,000
- Price per sq. ft.:$274.68
About this home
Location, Location, Location...Overlooking the 14th Tee Box in the Hale Irwin designed golf course at the Members Club in St James Plantation, this home has been meticulously maintained and updated. Recent updates include main floor bathrooms (2023) kitchen (2019) plus HVAC systems in 2020 and 2022. Enjoy pond and golf views from your sunroom, patio or screened in porch with EZE breeze windows. Plenty of room to enjoy the outdoors with your choice of coverage and climate control.This home boosts a formal dining room, breakfast nook, generous living room, sunroom, screened in porch, patio, main floor primary suite, 2 guest rooms with adjacent full bath, powder room, laundry room, two car garage plus a bonus room with full bath over garage. Architectural details include Tray Ceilings, Vaulted Ceiling, hardwood floors lots of oversized windows that provide natural light, covered front porch. This is a must-see home. Come be a part of St. James Plantation, North Carolina's premier private coastal community with 81 holes of championship golf, tennis, fitness centers, indoor and outdoor pools, over 35 miles of walking/bike trails, waterway park with fitness trail, kayak launch and pier, restaurants, and Private Beach Club. You want it ALL? It's all here.
Contact an agent
Home facts
- Year built:2006
- Listing ID #:100509998
- Added:133 day(s) ago
- Updated:October 08, 2025 at 08:16 AM
Rooms and interior
- Bedrooms:3
- Total bathrooms:4
- Full bathrooms:3
- Half bathrooms:1
- Living area:2,836 sq. ft.
Heating and cooling
- Cooling:Central Air
- Heating:Electric, Forced Air, Heat Pump, Heating
Structure and exterior
- Roof:Architectural Shingle
- Year built:2006
- Building area:2,836 sq. ft.
- Lot area:0.26 Acres
Schools
- High school:South Brunswick
- Middle school:South Brunswick
- Elementary school:Virginia Williamson
Utilities
- Water:Municipal Water Available
Finances and disclosures
- Price:$779,000
- Price per sq. ft.:$274.68
- Tax amount:$2,605 (2024)
New listings near 3059 Irwin Drive Se
- New
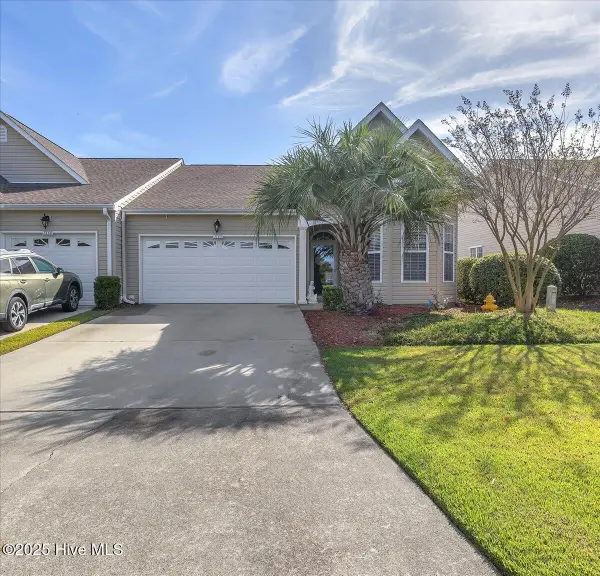 $369,900Active3 beds 3 baths1,380 sq. ft.
$369,900Active3 beds 3 baths1,380 sq. ft.5108 Elton Drive Se, Southport, NC 28461
MLS# 100532854Listed by: MARGARET RUDD ASSOC/O.I. - New
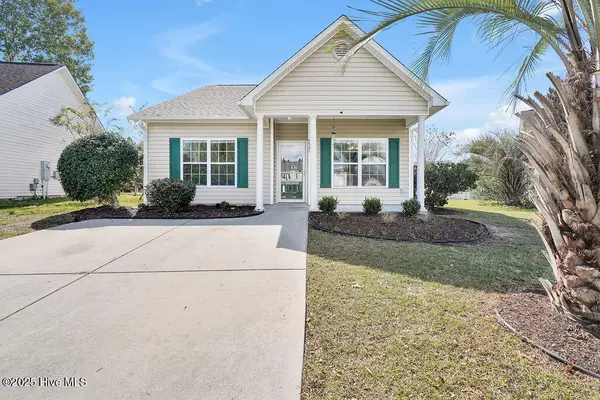 $299,999Active3 beds 2 baths1,259 sq. ft.
$299,999Active3 beds 2 baths1,259 sq. ft.4537 Fleetwood Drive Se, Southport, NC 28461
MLS# 100534867Listed by: SOUTHPORT REALTY, INC. - New
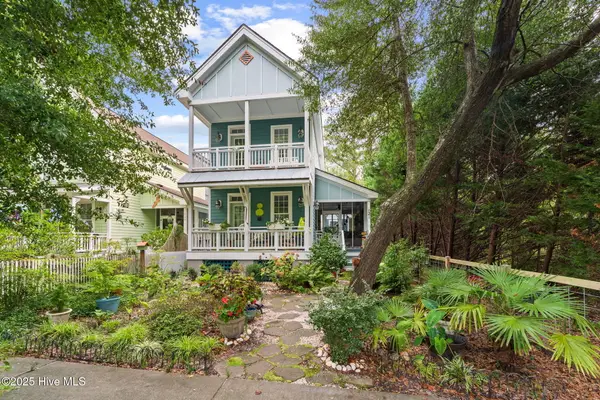 $550,000Active3 beds 3 baths1,904 sq. ft.
$550,000Active3 beds 3 baths1,904 sq. ft.826 N Caswell Avenue, Southport, NC 28461
MLS# 100534580Listed by: COASTAL LIGHTS REALTY - New
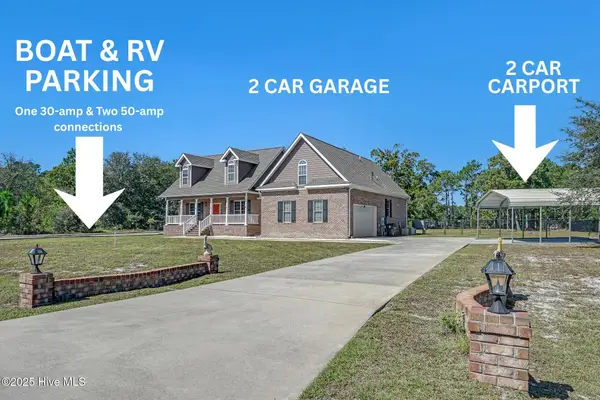 $439,000Active3 beds 2 baths2,243 sq. ft.
$439,000Active3 beds 2 baths2,243 sq. ft.721 Trevino Road, Southport, NC 28461
MLS# 100534592Listed by: REGINA DRURY REAL ESTATE GROUP LLC - New
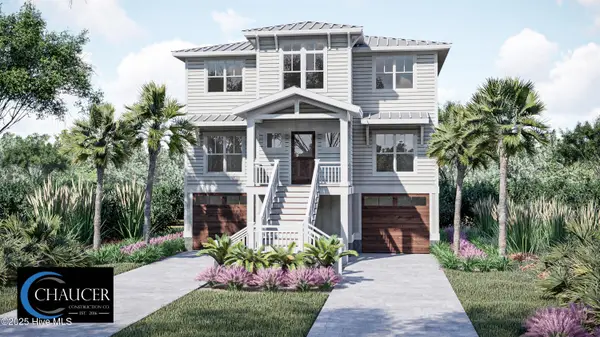 $924,900Active4 beds 4 baths2,340 sq. ft.
$924,900Active4 beds 4 baths2,340 sq. ft.5106 Minnesota Drive Se, Southport, NC 28461
MLS# 100534543Listed by: PROSPER REAL ESTATE 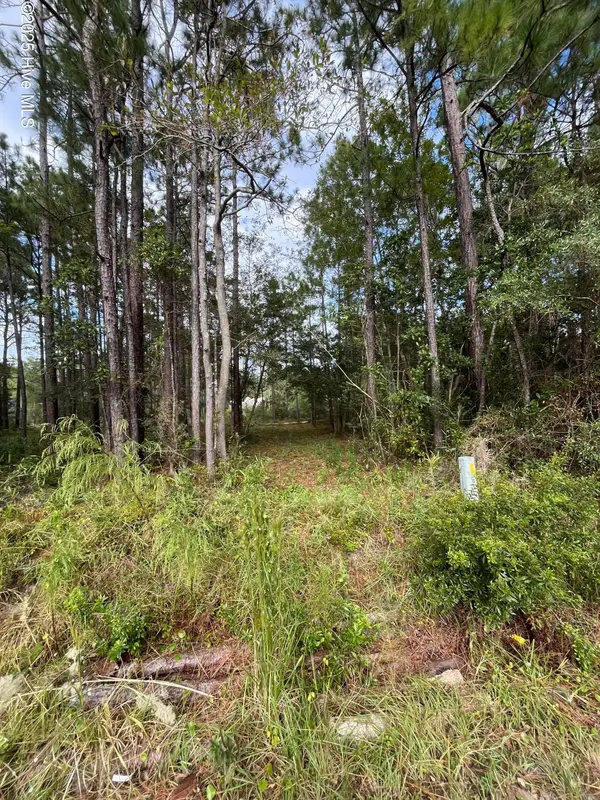 $57,000Pending0.73 Acres
$57,000Pending0.73 Acres10,22,30 Cherry Road, Southport, NC 28461
MLS# 100534482Listed by: THE SALTWATER AGENCY LLC- New
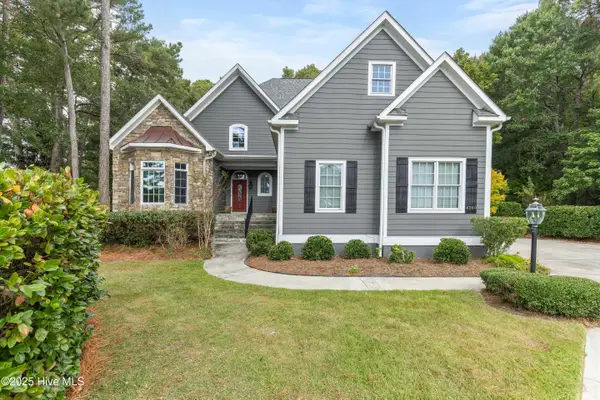 $725,000Active3 beds 3 baths3,419 sq. ft.
$725,000Active3 beds 3 baths3,419 sq. ft.4260 Loblolly Circle, Southport, NC 28461
MLS# 100534455Listed by: COLDWELL BANKER SEACOAST ADVANTAGE - New
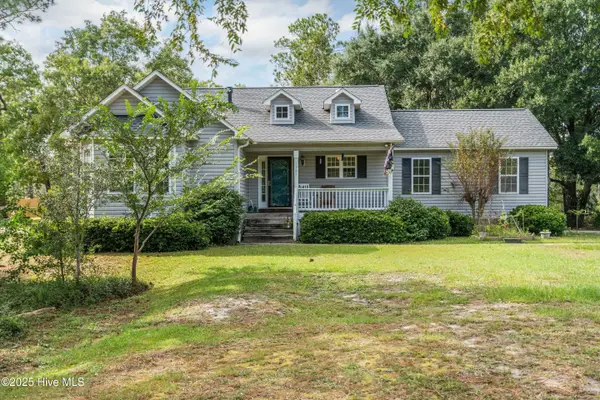 $275,000Active3 beds 2 baths1,468 sq. ft.
$275,000Active3 beds 2 baths1,468 sq. ft.1961 Gastonia Road, Southport, NC 28461
MLS# 100534371Listed by: COLDWELL BANKER SEA COAST ADVANTAGE - SP - New
 $475,000Active3 beds 3 baths1,878 sq. ft.
$475,000Active3 beds 3 baths1,878 sq. ft.148 N High Point Road, Boiling Spring Lakes, NC 28461
MLS# 100534287Listed by: INTRACOASTAL REALTY CORP - New
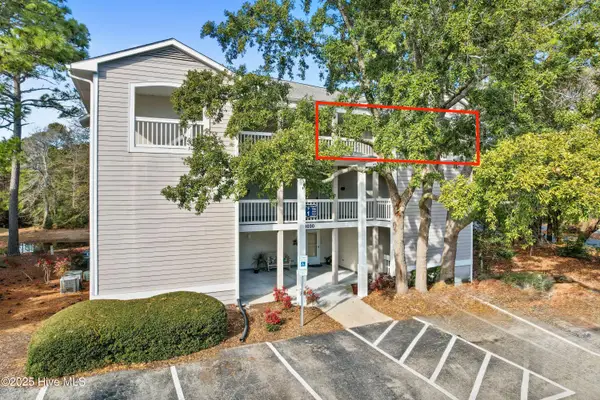 $315,000Active2 beds 2 baths1,040 sq. ft.
$315,000Active2 beds 2 baths1,040 sq. ft.3030 Marsh Winds Circle #Unit 106, Southport, NC 28461
MLS# 100534210Listed by: ESSENTIAL RENTAL MANAGEMENT COMPANY
