3064 Irwin Drive Se, Southport, NC 28461
Local realty services provided by:Better Homes and Gardens Real Estate Lifestyle Property Partners
3064 Irwin Drive Se,Southport, NC 28461
$599,000
- 4 Beds
- 4 Baths
- 2,423 sq. ft.
- Single family
- Pending
Listed by:natalie smith
Office:discover nc homes
MLS#:100529311
Source:NC_CCAR
Price summary
- Price:$599,000
- Price per sq. ft.:$247.21
About this home
Welcome to this truly unique, custom, and impeccably maintained home built by renowned builder Jack Satterwhite. Offering a classic low-country design with timeless architectural details, this open floor plan is filled with high-end upgrades, including decorative wainscoting, coffered ceilings, elegant crown and base moldings, and soaring 10-foot ceilings with 8-foot doors that create a sense of grandeur throughout.
The gourmet kitchen features a gas stove, abundant counter space, and a thoughtful layout perfect for cooking and entertaining. The owner-enclosed porch extends the living space year-round, creating the perfect spot for morning coffee or evening gatherings. Freshly painted office and second bedroom on the first floor add to the home's move-in-ready appeal. Solid oak hardwood floors flow seamlessly through the main living areas, complemented by attractive ceramic tile in all the right places.
Upstairs, you'll find an additional bedroom, a full bath, and extra attic storage, offering flexibility for guests, hobbies, or a private retreat.
Out back, the private backyard is a true oasis with pomegranate trees, a fire pit, and a grill—all set up and ready for unforgettable evenings of entertainment.
Set high on Irwin Drive within walking distance to the Members Club and close to the main entrance, this home also features a 2022 roof and numerous updates inside and out. First time on the market, this one-of-a-kind home is ready for its next chapter! At St. James, every day feels like a getaway with access to 81 holes of championship golf, tennis and pickleball courts, over 35 miles of scenic walking and biking paths, state-of-the-art fitness centers, indoor and outdoor swimming pools, a private oceanfront beach club, and a full-service marina offering 475 wet and dry slips. Experience the unmatched St. James lifestyle, your resort-style living starts here!
Contact an agent
Home facts
- Year built:2006
- Listing ID #:100529311
- Added:52 day(s) ago
- Updated:October 26, 2025 at 07:42 AM
Rooms and interior
- Bedrooms:4
- Total bathrooms:4
- Full bathrooms:3
- Half bathrooms:1
- Living area:2,423 sq. ft.
Heating and cooling
- Cooling:Central Air
- Heating:Electric, Heat Pump, Heating
Structure and exterior
- Roof:Shingle
- Year built:2006
- Building area:2,423 sq. ft.
- Lot area:0.21 Acres
Schools
- High school:South Brunswick
- Middle school:South Brunswick
- Elementary school:Virginia Williamson
Utilities
- Water:County Water, Water Connected
- Sewer:Sewer Connected
Finances and disclosures
- Price:$599,000
- Price per sq. ft.:$247.21
New listings near 3064 Irwin Drive Se
- New
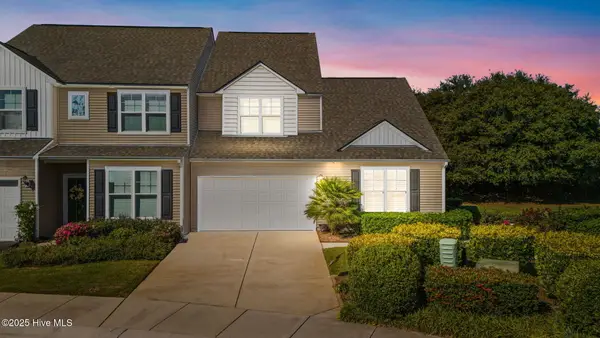 $359,000Active3 beds 3 baths1,991 sq. ft.
$359,000Active3 beds 3 baths1,991 sq. ft.4010 Norseman Loop #Unit 6, Southport, NC 28461
MLS# 100538371Listed by: SOUTHERN REALTY ADVANTAGE LLC - New
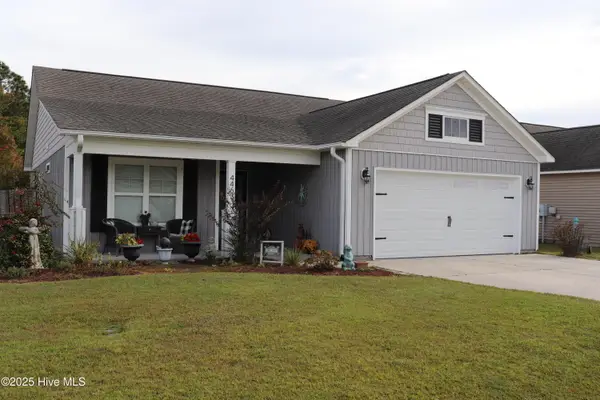 $359,900Active3 beds 2 baths1,487 sq. ft.
$359,900Active3 beds 2 baths1,487 sq. ft.4463 Maritime Oak Drive Se, Southport, NC 28461
MLS# 100538304Listed by: DALTON WADE, INC. - New
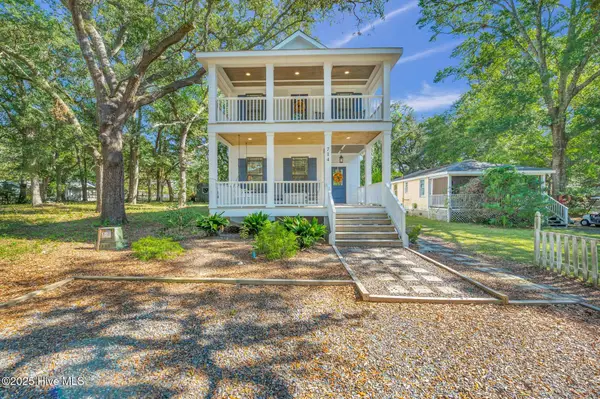 $925,000Active4 beds 3 baths2,156 sq. ft.
$925,000Active4 beds 3 baths2,156 sq. ft.714 N Atlantic Avenue, Southport, NC 28461
MLS# 100538274Listed by: KELLER WILLIAMS INNOVATE-WILMINGTON - New
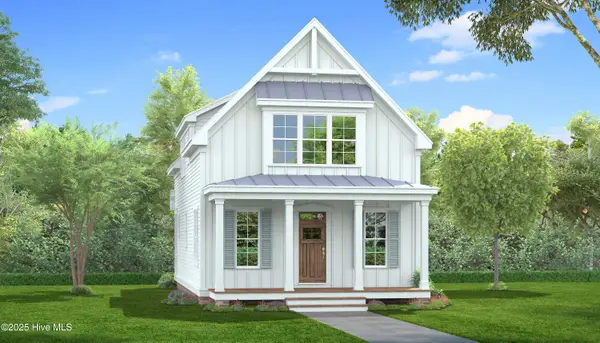 $650,000Active3 beds 3 baths2,191 sq. ft.
$650,000Active3 beds 3 baths2,191 sq. ft.607 Burrington Avenue, Southport, NC 28461
MLS# 100538199Listed by: BERKSHIRE HATHAWAY HOMESERVICES CAROLINA PREMIER PROPERTIES - New
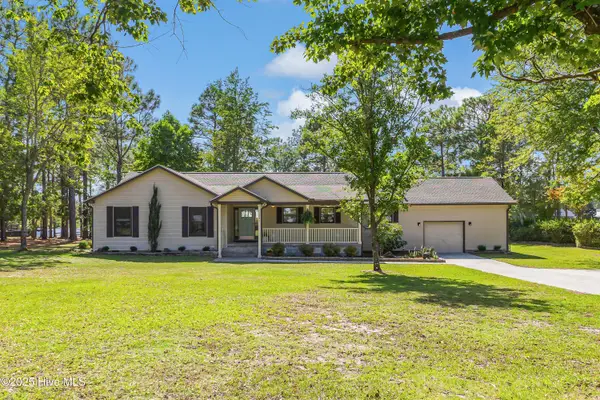 $575,000Active3 beds 3 baths2,072 sq. ft.
$575,000Active3 beds 3 baths2,072 sq. ft.241 Ash Road, Southport, NC 28461
MLS# 100538127Listed by: RE/MAX SOUTHERN COAST - New
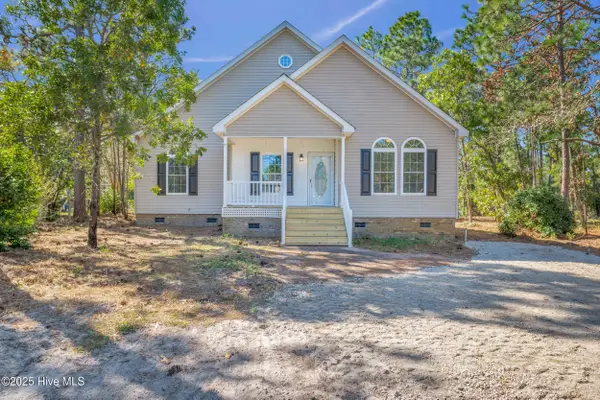 $339,900Active3 beds 3 baths1,804 sq. ft.
$339,900Active3 beds 3 baths1,804 sq. ft.1040 Fillmore Street, Southport, NC 28461
MLS# 100537986Listed by: NEXTHOME CAPE FEAR - New
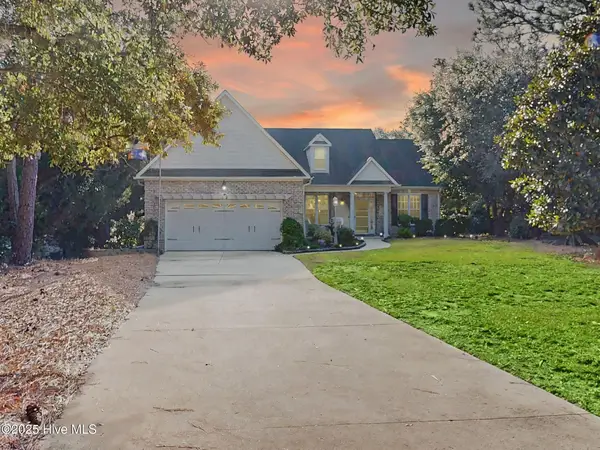 $499,000Active3 beds 2 baths1,900 sq. ft.
$499,000Active3 beds 2 baths1,900 sq. ft.3305 Gordonia Circle Se, Southport, NC 28461
MLS# 100538034Listed by: DISCOVER NC HOMES - New
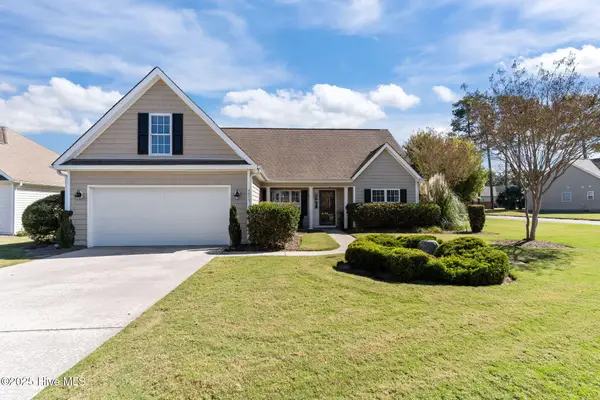 $449,900Active4 beds 2 baths2,152 sq. ft.
$449,900Active4 beds 2 baths2,152 sq. ft.4975 Summerswell Lane, Southport, NC 28461
MLS# 100537939Listed by: CENTURY 21 THE KNOWLES TEAM - New
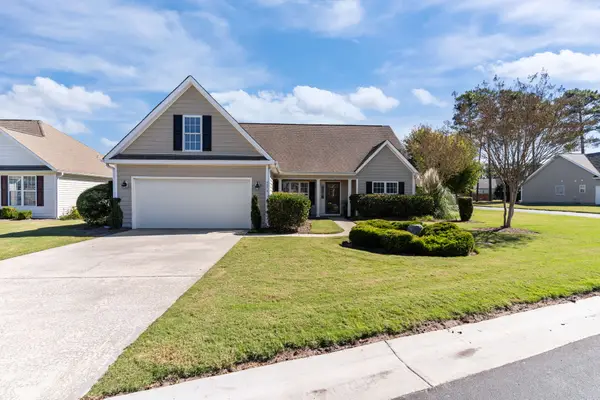 $449,900Active4 beds 2 baths
$449,900Active4 beds 2 baths4975 Summerswell Lane, Southport, NC 28461
MLS# 1200059Listed by: CENTURY 21 THE KNOWLES TEAM - New
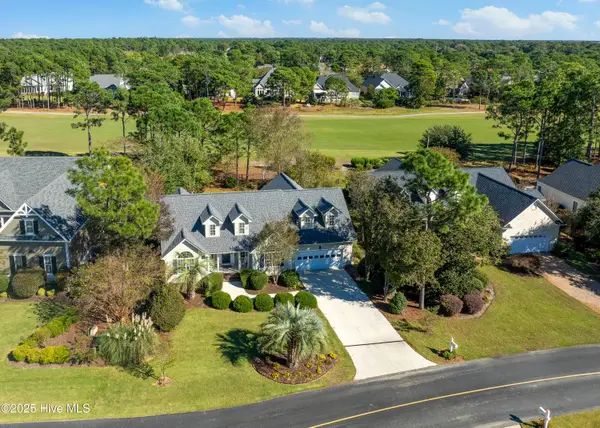 $625,000Active4 beds 3 baths2,943 sq. ft.
$625,000Active4 beds 3 baths2,943 sq. ft.3620 W Medinah Avenue Se, Southport, NC 28461
MLS# 100537803Listed by: ST JAMES PROPERTIES LLC
