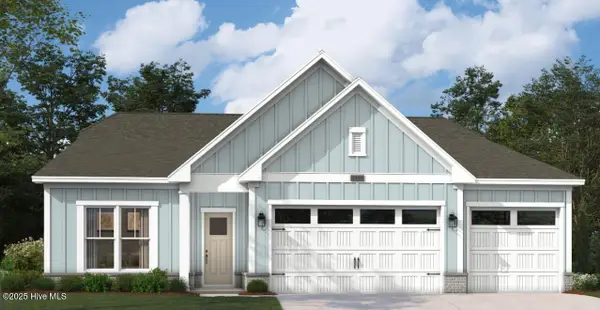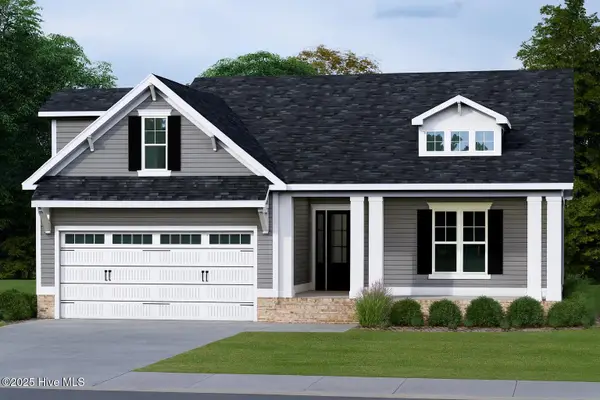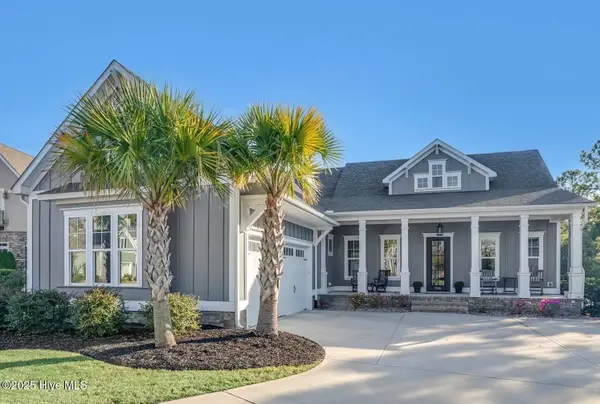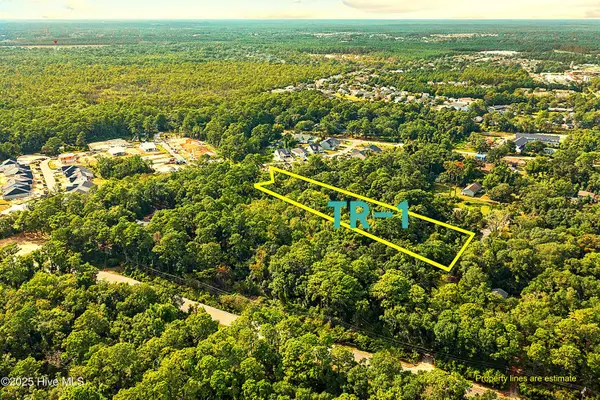3185 Wexford Way, Southport, NC 28461
Local realty services provided by:Better Homes and Gardens Real Estate Lifestyle Property Partners
3185 Wexford Way,Southport, NC 28461
$549,000
- 3 Beds
- 3 Baths
- 2,604 sq. ft.
- Single family
- Active
Listed by: myles williams, brian m deutsch
Office: southport realty, inc.
MLS#:100506420
Source:NC_CCAR
Price summary
- Price:$549,000
- Price per sq. ft.:$210.83
About this home
This thoughtfully designed home offers tranquil views of the fairway at the Members Club Golf Course, located in the gated community of St. James Plantation. The exterior features a timeless blend of stone and Hardiplank siding, while the interior showcases a vaulted Great Room with a corner fireplace and an open, airy feel. The kitchen is finished with granite countertops, a tile backsplash, and stainless steel appliances, and it flows seamlessly into the dining area for easy entertaining.
The layout includes a main-level primary suite, with additional bedrooms and a spacious bonus room upstairs—ideal for guests, a home office, or hobbies.
St. James Plantation offers a wide range of amenities, including championship golf courses, fitness centers, walking and biking trails, and a private beach club on Oak Island. Residents also enjoy access to pools, tennis and pickleball courts, and a full-service marina on the Intracoastal Waterway. Please note: club membership is required for access to many of these amenities.
Located just a short drive from Historic Southport's waterfront shops and restaurants, as well as the beaches of Oak Island, this home offers a balanced lifestyle of comfort, recreation, and coastal charm.
Contact an agent
Home facts
- Year built:2010
- Listing ID #:100506420
- Added:188 day(s) ago
- Updated:November 25, 2025 at 11:14 AM
Rooms and interior
- Bedrooms:3
- Total bathrooms:3
- Full bathrooms:2
- Half bathrooms:1
- Living area:2,604 sq. ft.
Heating and cooling
- Cooling:Central Air
- Heating:Electric, Heat Pump, Heating
Structure and exterior
- Roof:Shingle
- Year built:2010
- Building area:2,604 sq. ft.
- Lot area:0.25 Acres
Schools
- High school:South Brunswick
- Middle school:South Brunswick
- Elementary school:Virginia Williamson
Utilities
- Water:Community Water Available
Finances and disclosures
- Price:$549,000
- Price per sq. ft.:$210.83
New listings near 3185 Wexford Way
- New
 $749,000Active3 beds 2 baths2,296 sq. ft.
$749,000Active3 beds 2 baths2,296 sq. ft.3235 Oceanic Bay Drive, Southport, NC 28461
MLS# 100542823Listed by: SOUTHERN REALTY ADVANTAGE LLC - Open Tue, 11am to 4pm
 $699,930Active3 beds 4 baths2,622 sq. ft.
$699,930Active3 beds 4 baths2,622 sq. ft.131 Stuart Avenue, Southport, NC 28461
MLS# 100533746Listed by: SM NORTH CAROLINA BROKERAGE LLC  $487,722Pending3 beds 2 baths18,448 sq. ft.
$487,722Pending3 beds 2 baths18,448 sq. ft.3328 Island Lakes Drive, Southport, NC 28461
MLS# 100542767Listed by: COLDWELL BANKER SEA COAST ADVANTAGE-LELAND- New
 $445,000Active3 beds 3 baths1,801 sq. ft.
$445,000Active3 beds 3 baths1,801 sq. ft.2537 St James Drive #Apt 102, Southport, NC 28461
MLS# 100542732Listed by: SOUTHERN REALTY ADVANTAGE LLC - New
 $849,900Active4 beds 3 baths2,419 sq. ft.
$849,900Active4 beds 3 baths2,419 sq. ft.3042 Beachcomber Drive, Southport, NC 28461
MLS# 100542654Listed by: ST JAMES PROPERTIES LLC - New
 $967,000Active4 beds 4 baths2,551 sq. ft.
$967,000Active4 beds 4 baths2,551 sq. ft.2769 Littleleaf Trail, Southport, NC 28461
MLS# 100542626Listed by: RE/MAX SOUTHERN COAST  $199,000Active1.04 Acres
$199,000Active1.04 AcresTr-1 Hankinsville Rd Street, Southport, NC 28461
MLS# 100487850Listed by: BERKSHIRE HATHAWAY HOMESERVICES CAROLINA PREMIER PROPERTIES- New
 $599,999Active3 beds 3 baths1,701 sq. ft.
$599,999Active3 beds 3 baths1,701 sq. ft.5007 Nester Drive, Southport, NC 28461
MLS# 100542362Listed by: EXP REALTY - New
 $269,900Active3 beds 2 baths1,254 sq. ft.
$269,900Active3 beds 2 baths1,254 sq. ft.286 Elm Street, Southport, NC 28461
MLS# 100542272Listed by: PROSPER REAL ESTATE - New
 $328,000Active3 beds 2 baths1,375 sq. ft.
$328,000Active3 beds 2 baths1,375 sq. ft.4952 SE Montserrat Drive, Southport, NC 28461
MLS# 100542303Listed by: CHERCO REALTY
