3270 Beaver Creek Drive Se, Southport, NC 28461
Local realty services provided by:Better Homes and Gardens Real Estate Lifestyle Property Partners
3270 Beaver Creek Drive Se,Southport, NC 28461
$1,300,000
- 3 Beds
- 4 Baths
- 2,873 sq. ft.
- Single family
- Active
Listed by: debi l gallo
Office: st james properties llc, marina office
MLS#:100537688
Source:NC_CCAR
Price summary
- Price:$1,300,000
- Price per sq. ft.:$452.49
About this home
Parade of Homes Award Winner for Best Floorplan 10.18.2025, last week! Congratulations Riverbrook Builders! Now you can purchase this home, brand new, on the golf course! | Founders Country Club | Awesome location on the 8th Front Tee Boxes | .43/Acre with incredible views | Floor Plan will be similar to 3452 St James Drive currently designed as a Model (Award Winner) Please feel free to stop by to see the actual finished floor plan and imagine this home being built on 3270 Beaver Creek with additional outdoor living to capture the long range views of the golf course | Bosch Appliances, Soft Close Cabinetry, Quartz | Engineered Hardwoods | Floor to Ceiling FP tile surround | Soaring High Ceilings | 8 Foot Solid Core Doors | Spray foam attic | Finished Garage w Epoxy Floors | Rinnai Tankless | Membership is inactive | As St. James residents, you will enjoy four security gates, a gated private beach club with showers and a pool, the marina (including Beacon Restaurant and Tiki Bar), and all the parks. Residency offers the opportunity to join private clubs, including four country clubs, 81 golf holes, four additional pools, three gyms, award winning tennis, pickleball, and croquet. Experience this lifestyle today and discover why St. James has been the #1 coastal community in the Carolinas for over 20 years!
Contact an agent
Home facts
- Year built:2026
- Listing ID #:100537688
- Added:112 day(s) ago
- Updated:February 11, 2026 at 11:22 AM
Rooms and interior
- Bedrooms:3
- Total bathrooms:4
- Full bathrooms:3
- Half bathrooms:1
- Living area:2,873 sq. ft.
Heating and cooling
- Cooling:Central Air, Heat Pump, Zoned
- Heating:Electric, Heat Pump, Heating, Zoned
Structure and exterior
- Roof:Architectural Shingle
- Year built:2026
- Building area:2,873 sq. ft.
- Lot area:0.43 Acres
Schools
- High school:South Brunswick
- Middle school:South Brunswick
- Elementary school:Virginia Williamson
Utilities
- Water:County Water, Water Connected
- Sewer:Sewer Connected
Finances and disclosures
- Price:$1,300,000
- Price per sq. ft.:$452.49
New listings near 3270 Beaver Creek Drive Se
- New
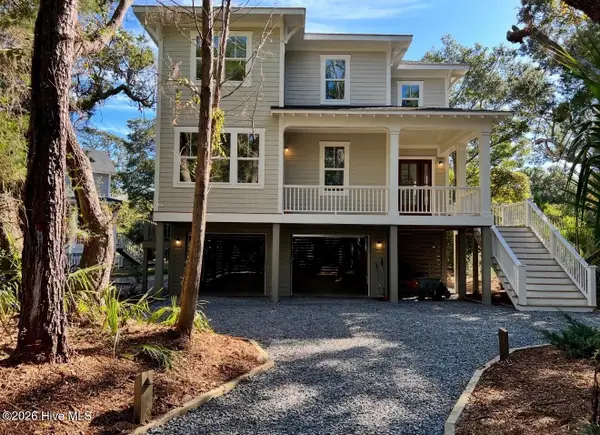 $1,875,000Active4 beds 4 baths2,583 sq. ft.
$1,875,000Active4 beds 4 baths2,583 sq. ft.14 Dowitcher Trail, Southport, NC 28461
MLS# 100554015Listed by: INTRACOASTAL REALTY - Open Sun, 1 to 2:30pmNew
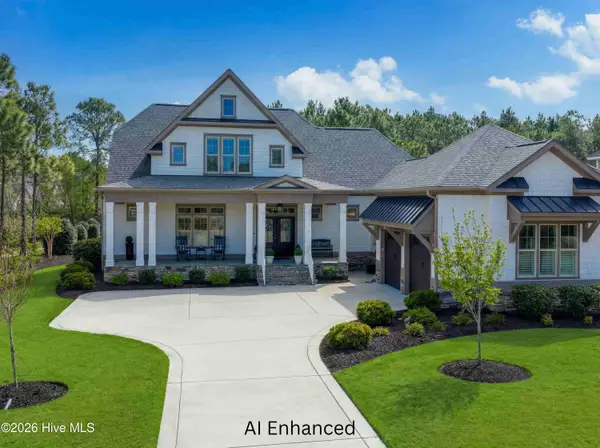 $1,199,000Active4 beds 4 baths3,072 sq. ft.
$1,199,000Active4 beds 4 baths3,072 sq. ft.3859 Fairhaven Drive, Southport, NC 28461
MLS# 100554019Listed by: ST JAMES PROPERTIES LLC - New
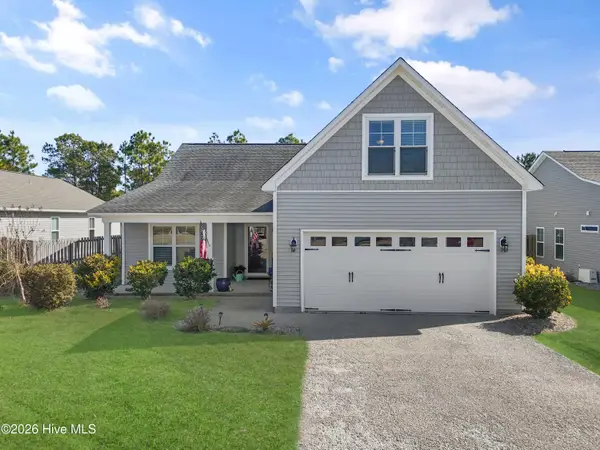 $385,000Active3 beds 2 baths1,718 sq. ft.
$385,000Active3 beds 2 baths1,718 sq. ft.4223 Cherry Laurel Drive Se, Southport, NC 28461
MLS# 100554024Listed by: MARGARET RUDD ASSOC/SP - New
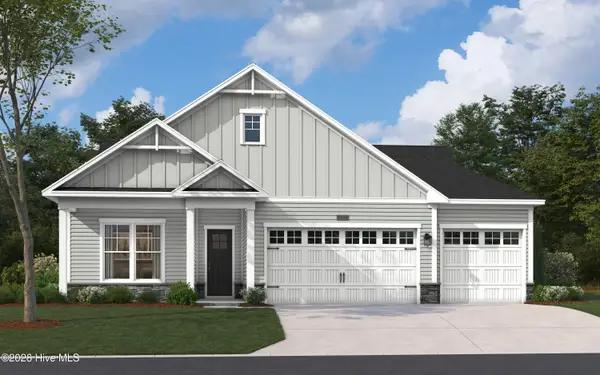 $732,110Active3 beds 4 baths2,615 sq. ft.
$732,110Active3 beds 4 baths2,615 sq. ft.2031 Oakton Drive #8, Southport, NC 28461
MLS# 100553616Listed by: SM NORTH CAROLINA BROKERAGE LLC - New
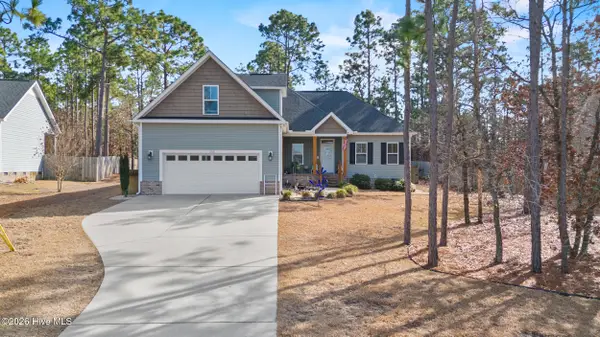 $449,900Active3 beds 2 baths2,074 sq. ft.
$449,900Active3 beds 2 baths2,074 sq. ft.1268 S Shore Drive, Southport, NC 28461
MLS# 100553911Listed by: BERKSHIRE HATHAWAY HOMESERVICES CAROLINA PREMIER PROPERTIES - Open Sat, 1 to 3pmNew
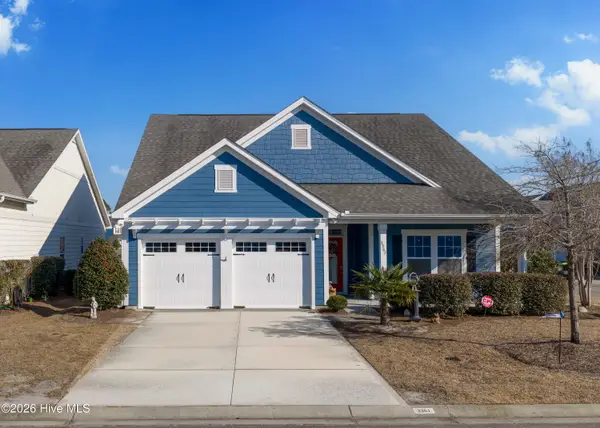 $675,000Active3 beds 3 baths2,885 sq. ft.
$675,000Active3 beds 3 baths2,885 sq. ft.3361 Drift Tide Way, Southport, NC 28461
MLS# 100553869Listed by: EXP REALTY - New
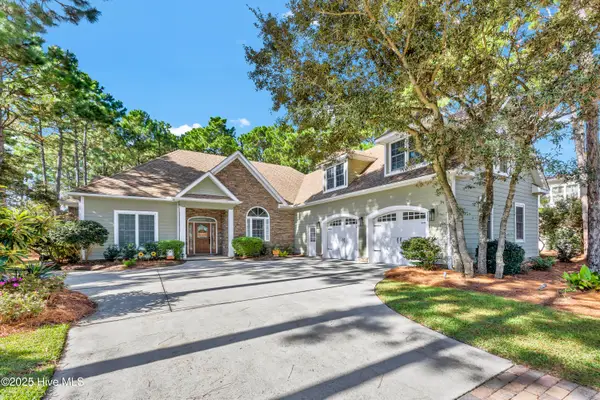 $959,990Active4 beds 4 baths3,370 sq. ft.
$959,990Active4 beds 4 baths3,370 sq. ft.3807 Ridge Crest Drive, Southport, NC 28461
MLS# 100553881Listed by: INTRACOASTAL REALTY CORP - Open Sat, 2 to 4pmNew
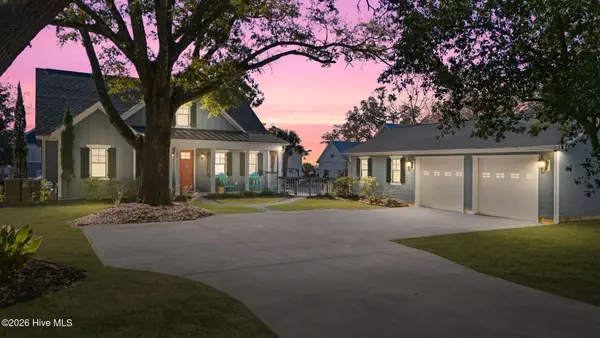 $1,349,000Active3 beds 3 baths3,042 sq. ft.
$1,349,000Active3 beds 3 baths3,042 sq. ft.209 Clarendon Avenue, Southport, NC 28461
MLS# 100553836Listed by: BERKSHIRE HATHAWAY HOMESERVICES CAROLINA PREMIER PROPERTIES 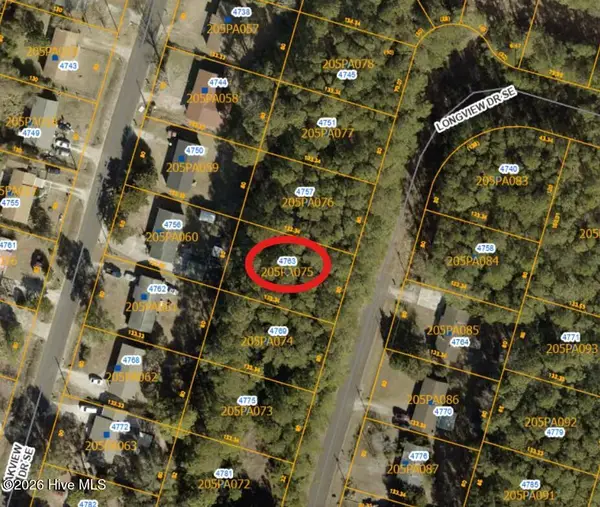 $23,000Pending0.25 Acres
$23,000Pending0.25 Acres4763 Longview Drive Se, Southport, NC 28461
MLS# 100552513Listed by: 13 MILE REALTY, LLC- New
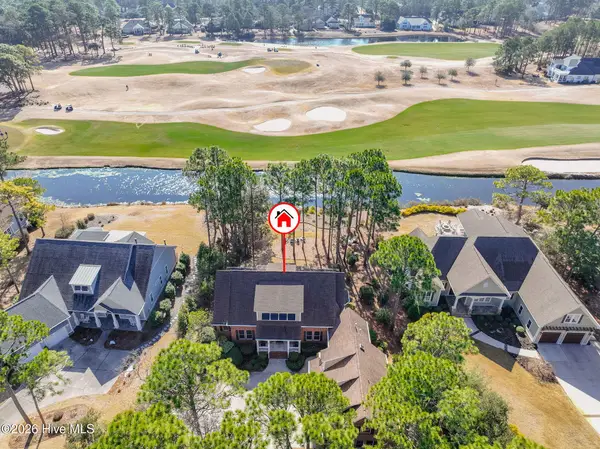 $1,149,000Active4 beds 5 baths3,745 sq. ft.
$1,149,000Active4 beds 5 baths3,745 sq. ft.3465 St James Drive Se, Southport, NC 28461
MLS# 100553597Listed by: DISCOVER NC HOMES

