3676 W Medinah Avenue, Southport, NC 28461
Local realty services provided by:Better Homes and Gardens Real Estate Elliott Coastal Living
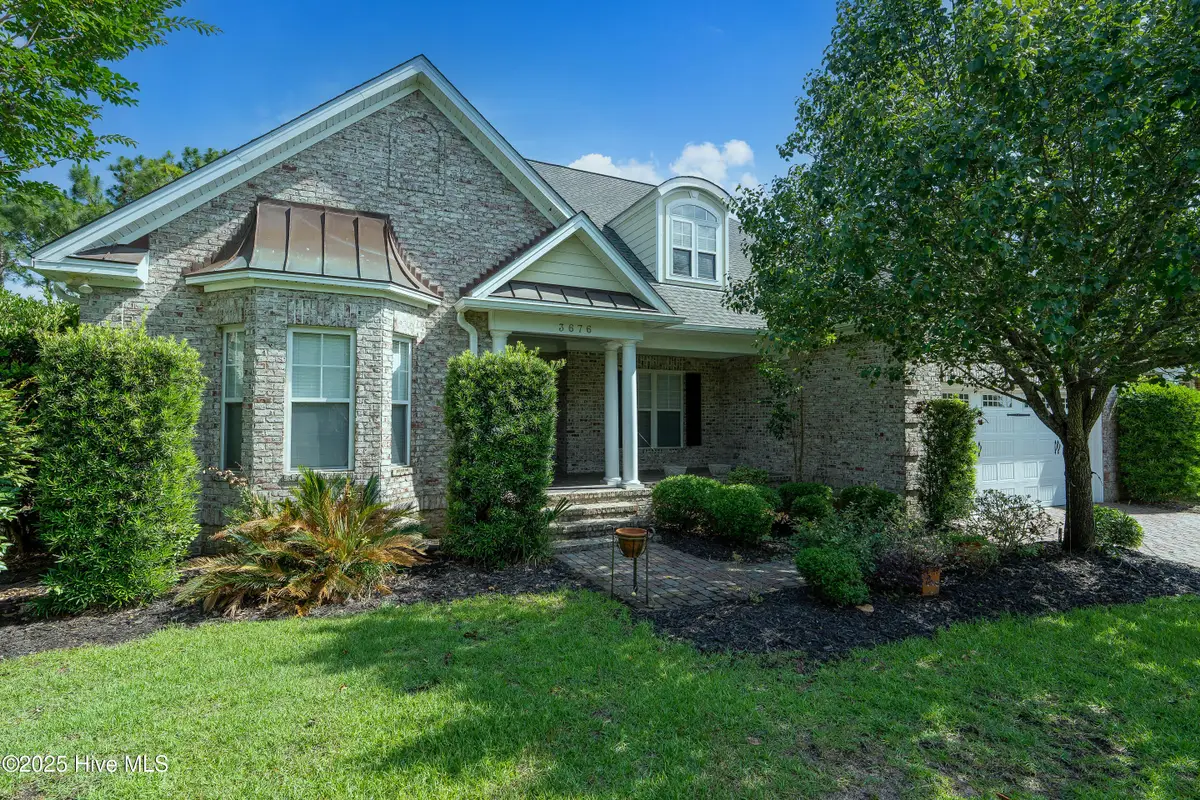
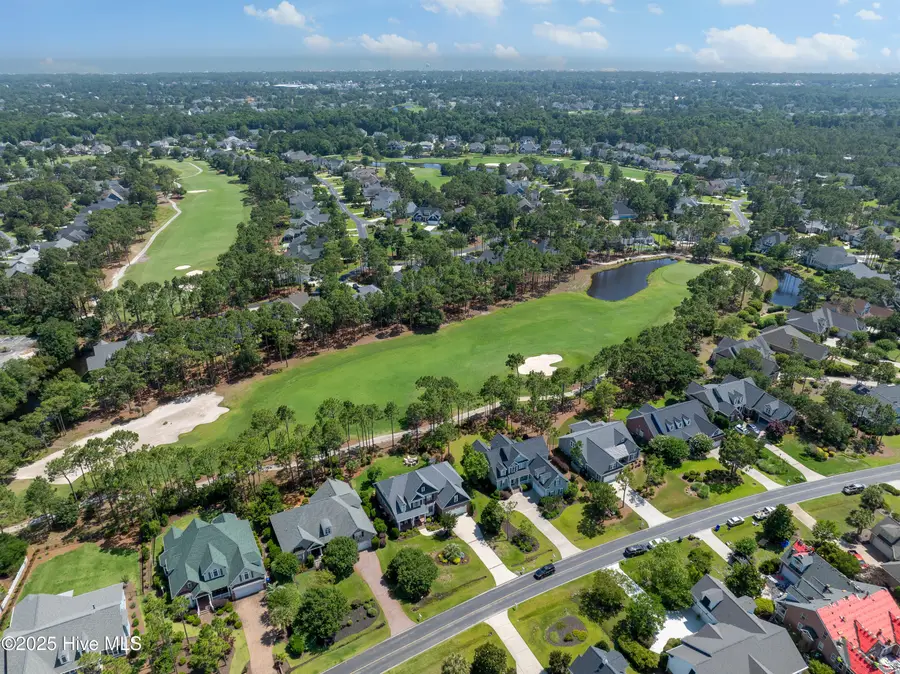
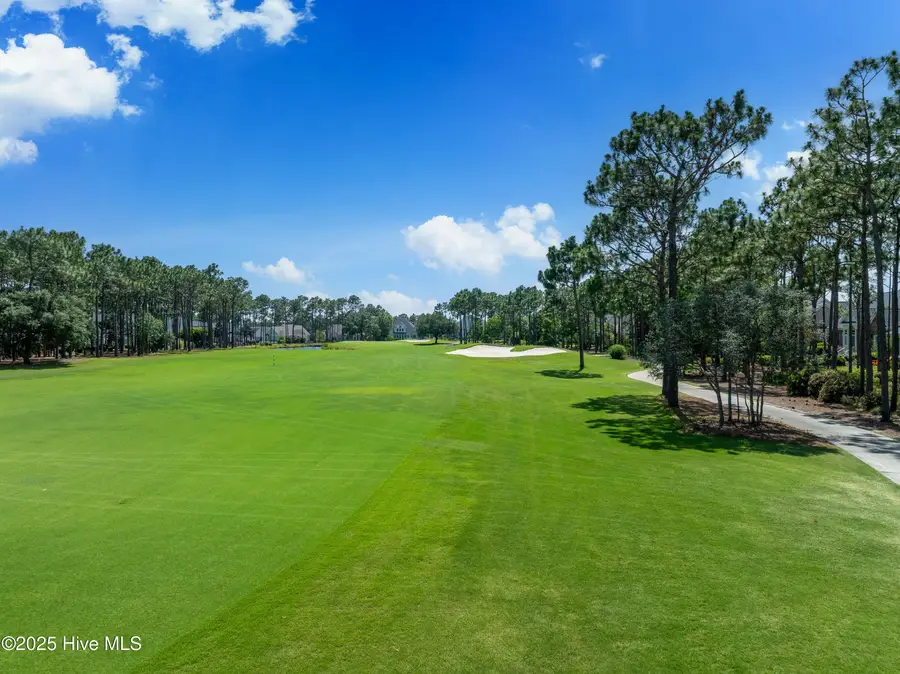
3676 W Medinah Avenue,Southport, NC 28461
$715,000
- 4 Beds
- 4 Baths
- 2,696 sq. ft.
- Single family
- Pending
Listed by:dave poletti
Office:st james properties llc.
MLS#:100513295
Source:NC_CCAR
Price summary
- Price:$715,000
- Price per sq. ft.:$265.21
About this home
Discover refined Southern living in this meticulously crafted 2,700 sq ft home built by Barker and Canady. Nestled on the lush fairways of the prestigious Members Club in St. James Plantation,this 4-bedroom, 3.5-bath residence seamlessly blends elegance, functionality, and the serene beauty of golf course living.
From the moment you arrive, you'll notice the thoughtful attention to detail—from the mature landscaping that frames the property to the fenced backyard perfect for pets, gardening, or quiet relaxation. Inside, the spacious floor plan offers both formal and informal living spaces, ideal for entertaining or unwinding after a day on the links.
The main-level primary suite provides privacy and comfort, while the additional bedrooms accommodate family and guests with ease. An open-concept kitchen connects to the great room and dining areas, all oriented to maximize natural light and views of the golf course.
Location is a highlight here—you're just a short stroll from the Members Clubhouse, driving range, indoor pool, gym, steam room and sauna. Whether it's a morning workout or dinner with friends, your lifestyle amenities are always within reach.
St. James Plantation, located in the charming coastal town of Southport, NC, is one of the premier gated communities in the Southeast. Residents enjoy 81 holes of championship golf, a private marina with direct Intracoastal Waterway access, a private beach club on Oak Island, multiple onsite dining options, award-winning tennis and pickleball facilities, and over 35 miles of walking and biking trails.
This home is more than just a place to live—it's a gateway to the vibrant, active coastal lifestyle that makes St. James Plantation so special.
Whether you're a golfer, boater, beach lover, or just seeking the good life, this property offers the perfect blend of comfort and community.
Contact an agent
Home facts
- Year built:2003
- Listing Id #:100513295
- Added:62 day(s) ago
- Updated:July 30, 2025 at 07:40 AM
Rooms and interior
- Bedrooms:4
- Total bathrooms:4
- Full bathrooms:3
- Half bathrooms:1
- Living area:2,696 sq. ft.
Heating and cooling
- Cooling:Central Air
- Heating:Electric, Heat Pump, Heating
Structure and exterior
- Roof:Architectural Shingle
- Year built:2003
- Building area:2,696 sq. ft.
- Lot area:0.31 Acres
Schools
- High school:South Brunswick
- Middle school:South Brunswick
- Elementary school:Virginia Williamson
Utilities
- Water:Municipal Water Available, Water Connected
- Sewer:Sewer Connected
Finances and disclosures
- Price:$715,000
- Price per sq. ft.:$265.21
- Tax amount:$2,556 (2025)
New listings near 3676 W Medinah Avenue
- New
 $720,000Active3 beds 2 baths2,022 sq. ft.
$720,000Active3 beds 2 baths2,022 sq. ft.1010 Softwind Way, Southport, NC 28461
MLS# 100524954Listed by: INTRACOASTAL REALTY CORP - New
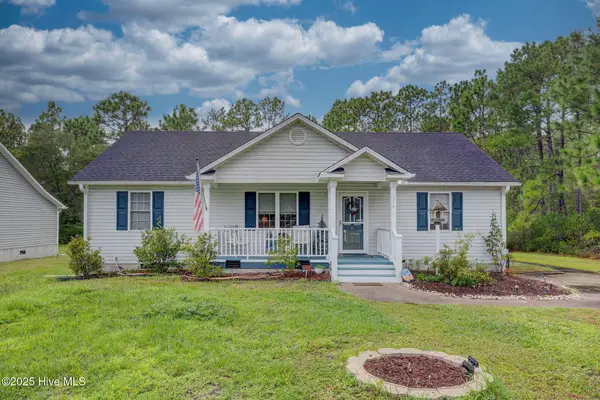 $275,000Active3 beds 2 baths1,372 sq. ft.
$275,000Active3 beds 2 baths1,372 sq. ft.114 Burton Road, Southport, NC 28461
MLS# 100524895Listed by: RE/MAX EXECUTIVE - New
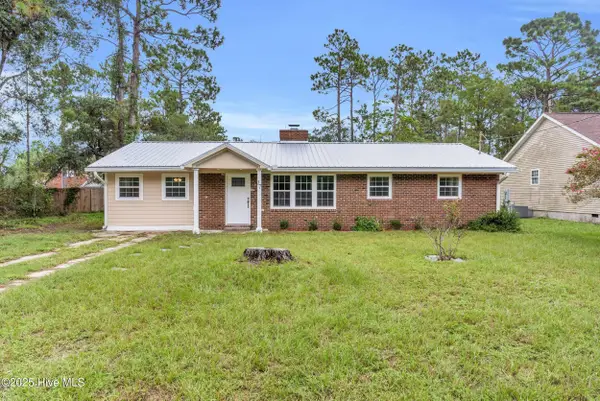 $330,000Active3 beds 2 baths1,435 sq. ft.
$330,000Active3 beds 2 baths1,435 sq. ft.17 Burton Road, Southport, NC 28461
MLS# 100524910Listed by: REAL BROKER LLC - New
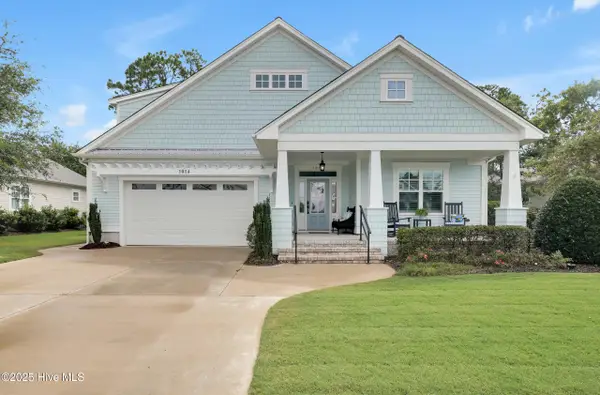 $845,000Active3 beds 3 baths2,738 sq. ft.
$845,000Active3 beds 3 baths2,738 sq. ft.1014 Softwind Way, Southport, NC 28461
MLS# 100524924Listed by: INTRACOASTAL REALTY CORP - New
 $375,000Active3 beds 2 baths1,571 sq. ft.
$375,000Active3 beds 2 baths1,571 sq. ft.73 Windover Drive, Southport, NC 28461
MLS# 100524882Listed by: RE/MAX EXECUTIVE - New
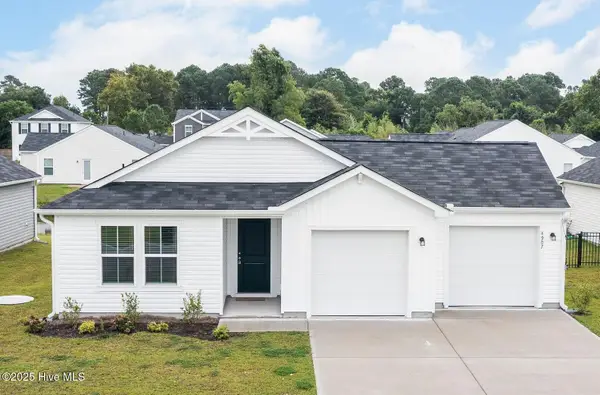 $319,000Active3 beds 2 baths1,544 sq. ft.
$319,000Active3 beds 2 baths1,544 sq. ft.4907 Abbington Oaks Way Se, Southport, NC 28461
MLS# 100524410Listed by: COLDWELL BANKER SEA COAST ADVANTAGE - SP - New
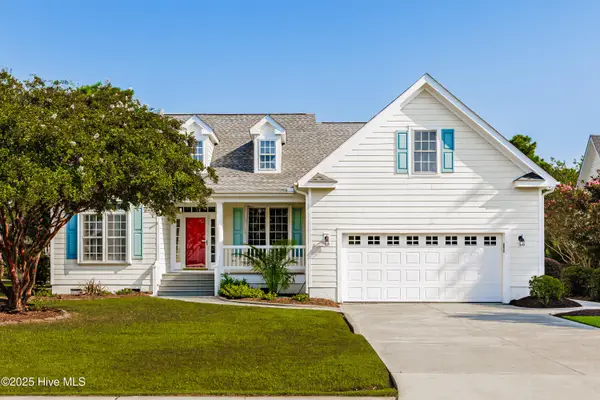 $553,000Active3 beds 2 baths1,891 sq. ft.
$553,000Active3 beds 2 baths1,891 sq. ft.3687 Wingfoot Drive, Southport, NC 28461
MLS# 100524807Listed by: INTRACOASTAL REALTY - Open Sat, 10am to 12pmNew
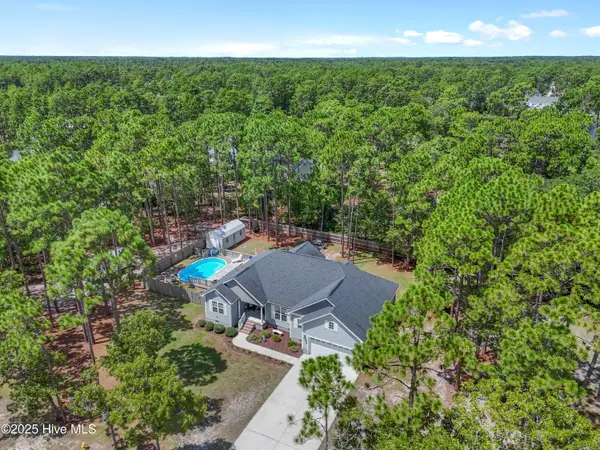 $433,700Active3 beds 2 baths1,676 sq. ft.
$433,700Active3 beds 2 baths1,676 sq. ft.2383 Lumberton Road, Southport, NC 28461
MLS# 100524640Listed by: KELLER WILLIAMS INNOVATE-OKI - New
 $819,000Active3 beds 3 baths2,426 sq. ft.
$819,000Active3 beds 3 baths2,426 sq. ft.4438 Glenscape Lane Se, Southport, NC 28461
MLS# 100524563Listed by: DISCOVER NC HOMES - New
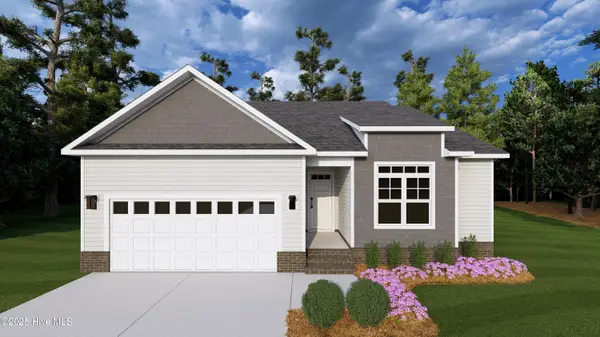 $366,300Active3 beds 2 baths1,598 sq. ft.
$366,300Active3 beds 2 baths1,598 sq. ft.1848 Salisbury Road, Southport, NC 28461
MLS# 100524541Listed by: KELLER WILLIAMS INNOVATE-OKI
