3712 Fairfield Way, Southport, NC 28461
Local realty services provided by:Better Homes and Gardens Real Estate Lifestyle Property Partners
3712 Fairfield Way,Southport, NC 28461
$1,379,000
- 4 Beds
- 5 Baths
- 4,346 sq. ft.
- Single family
- Pending
Listed by:vic r rosado
Office:coldwell banker seacoast advantage
MLS#:100527896
Source:NC_CCAR
Price summary
- Price:$1,379,000
- Price per sq. ft.:$317.3
About this home
Stunning Firetti Builders custom home, Parade of Homes Winner 2016, located on the
9th fairway of the Players Course with panoramic tee-to-green views. Ideally situated
near the Players entrance, pool, fitness center, and clubhouse. This 4,300 sq ft
residence showcases a sweeping staircase in the foyer, extensive trim and coffered
ceilings, and a great room with fireplace framed in mother-of-pearl tile. The chef's
kitchen boasts unique calcite countertops, gas stovetop, updated appliances, walk-in
pantry with appliance counter, custom cabinetry, and a second refrigerator. A bar with
wine fridge and sink enhances entertaining. This 4 bedroom, 5 bath home offers a main-
level owner's suite featuring a tray ceiling, spa-like bath, and walk-in closet. The
upstairs offers three bedrooms with private baths, a bonus room, and a covered porch
with unmatched community views. A spray-foam insulated storage area provides
abundant space. An office with custom built-ins, IPE deck, and Ez-Breeze lanai with
stack-stone fireplace extend living space. Additional features include an oversized two
car garage, tankless water heater, whole-house water softener with RO in kitchen,
encapsulated crawl space with dehumidifier, spray foam insulation, first-floor HVAC with
gas backup, and 1 st floor home audio system. This home combines craftsmanship,
luxury, and energy efficiency in one exceptional package.
Contact an agent
Home facts
- Year built:2016
- Listing ID #:100527896
- Added:60 day(s) ago
- Updated:October 26, 2025 at 07:42 AM
Rooms and interior
- Bedrooms:4
- Total bathrooms:5
- Full bathrooms:4
- Half bathrooms:1
- Living area:4,346 sq. ft.
Heating and cooling
- Cooling:Central Air, Heat Pump, Zoned
- Heating:Electric, Fireplace Insert, Fireplace(s), Gas Pack, Heat Pump, Heating, Propane, Zoned
Structure and exterior
- Roof:Architectural Shingle
- Year built:2016
- Building area:4,346 sq. ft.
- Lot area:0.4 Acres
Schools
- High school:South Brunswick
- Middle school:South Brunswick
- Elementary school:Virginia Williamson
Utilities
- Water:County Water, Water Connected
- Sewer:Sewer Connected
Finances and disclosures
- Price:$1,379,000
- Price per sq. ft.:$317.3
New listings near 3712 Fairfield Way
- New
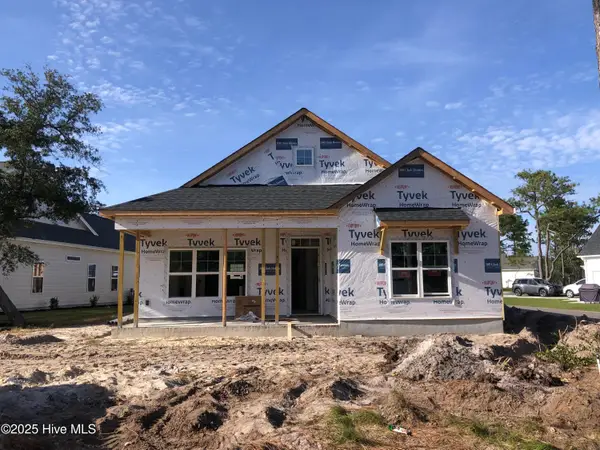 $479,256Active3 beds 2 baths1,519 sq. ft.
$479,256Active3 beds 2 baths1,519 sq. ft.2478 Lake Ridge Drive, Southport, NC 28461
MLS# 100538492Listed by: CLARK FAMILY REALTY - New
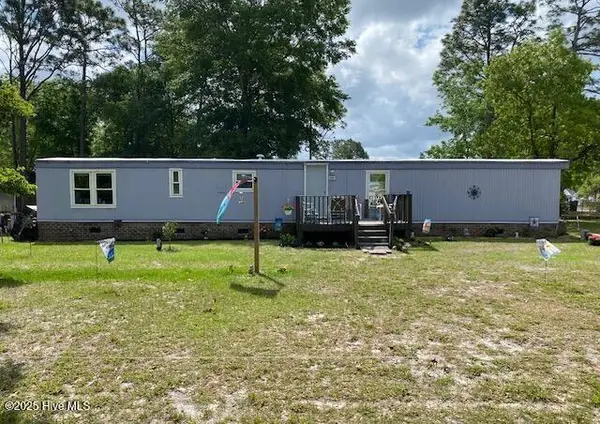 $118,000Active2 beds 3 baths924 sq. ft.
$118,000Active2 beds 3 baths924 sq. ft.198 Sycamore Road, Southport, NC 28461
MLS# 100538458Listed by: SALT AND STONE PROPERTY GROUP - New
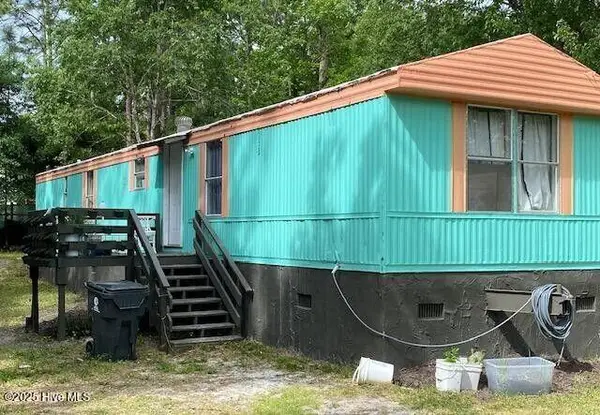 $118,000Active3 beds 2 baths980 sq. ft.
$118,000Active3 beds 2 baths980 sq. ft.281 Holly Drive, Southport, NC 28461
MLS# 100538459Listed by: SALT AND STONE PROPERTY GROUP - New
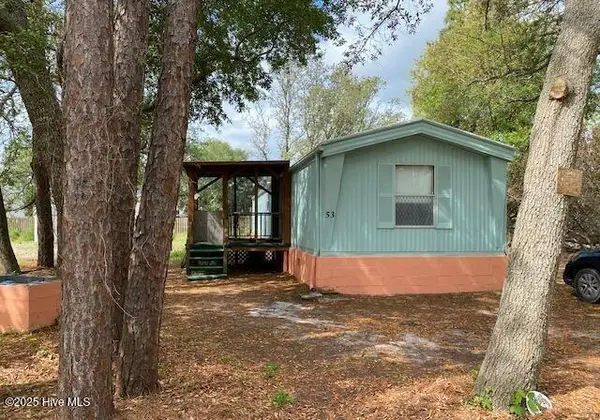 $118,000Active2 beds 2 baths924 sq. ft.
$118,000Active2 beds 2 baths924 sq. ft.53 Elm Street, Southport, NC 28461
MLS# 100538460Listed by: SALT AND STONE PROPERTY GROUP - New
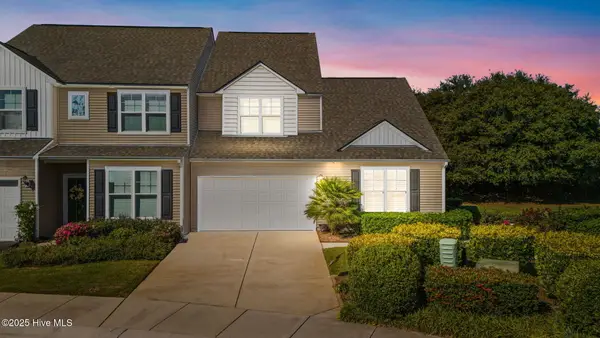 $359,000Active3 beds 3 baths1,991 sq. ft.
$359,000Active3 beds 3 baths1,991 sq. ft.4010 Norseman Loop #Unit 6, Southport, NC 28461
MLS# 100538371Listed by: SOUTHERN REALTY ADVANTAGE LLC - New
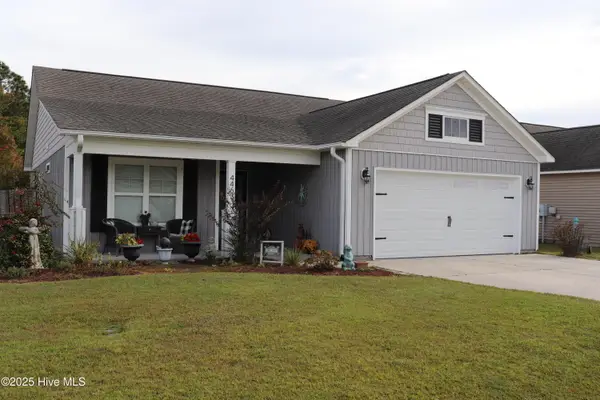 $359,900Active3 beds 2 baths1,487 sq. ft.
$359,900Active3 beds 2 baths1,487 sq. ft.4463 Maritime Oak Drive Se, Southport, NC 28461
MLS# 100538304Listed by: DALTON WADE, INC. - New
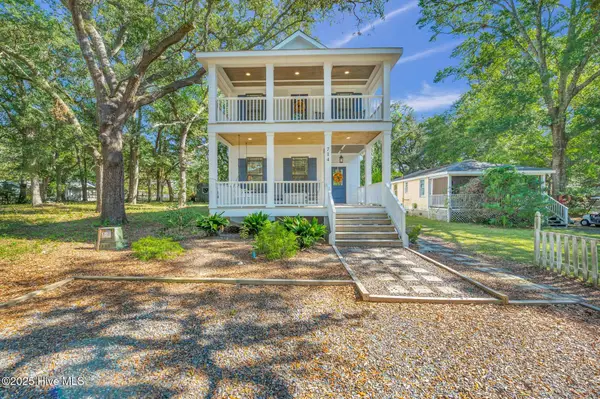 $925,000Active4 beds 3 baths2,156 sq. ft.
$925,000Active4 beds 3 baths2,156 sq. ft.714 N Atlantic Avenue, Southport, NC 28461
MLS# 100538274Listed by: KELLER WILLIAMS INNOVATE-WILMINGTON - New
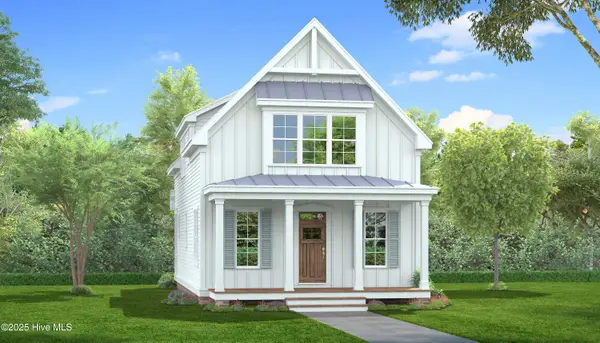 $650,000Active3 beds 3 baths2,191 sq. ft.
$650,000Active3 beds 3 baths2,191 sq. ft.607 Burrington Avenue, Southport, NC 28461
MLS# 100538199Listed by: BERKSHIRE HATHAWAY HOMESERVICES CAROLINA PREMIER PROPERTIES - New
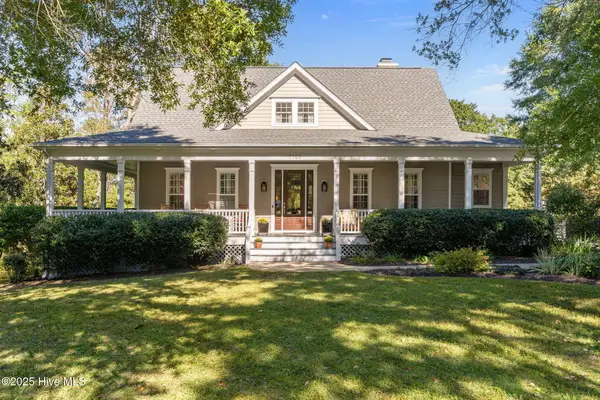 $1,115,000Active3 beds 4 baths3,116 sq. ft.
$1,115,000Active3 beds 4 baths3,116 sq. ft.5122 Prices Creek Drive, Southport, NC 28461
MLS# 100538166Listed by: SOUTHPORT REALTY, INC. - New
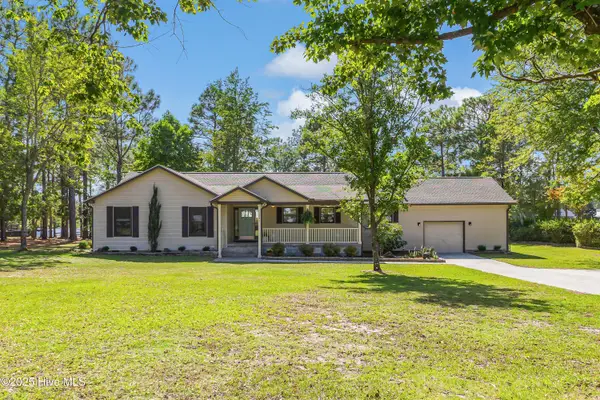 $575,000Active3 beds 3 baths2,072 sq. ft.
$575,000Active3 beds 3 baths2,072 sq. ft.241 Ash Road, Southport, NC 28461
MLS# 100538127Listed by: RE/MAX SOUTHERN COAST
