3828 Reserve Club Drive, Southport, NC 28461
Local realty services provided by:Better Homes and Gardens Real Estate Elliott Coastal Living
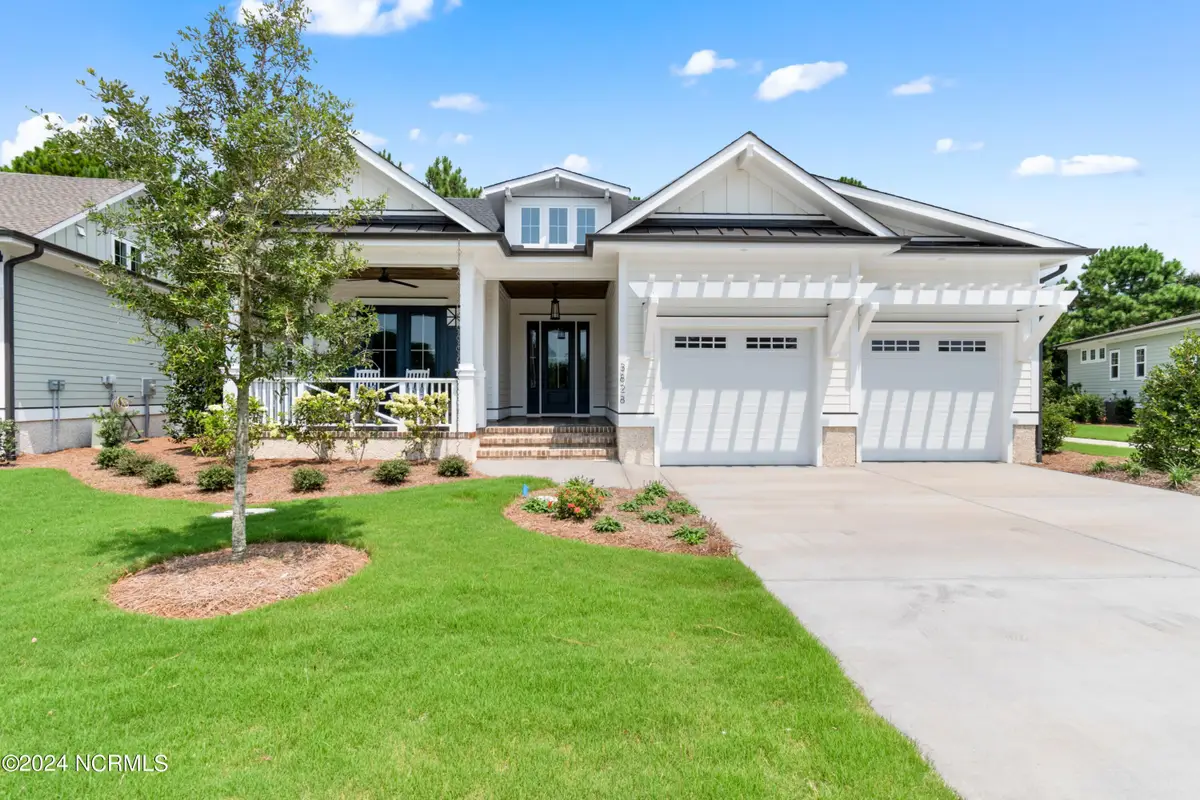
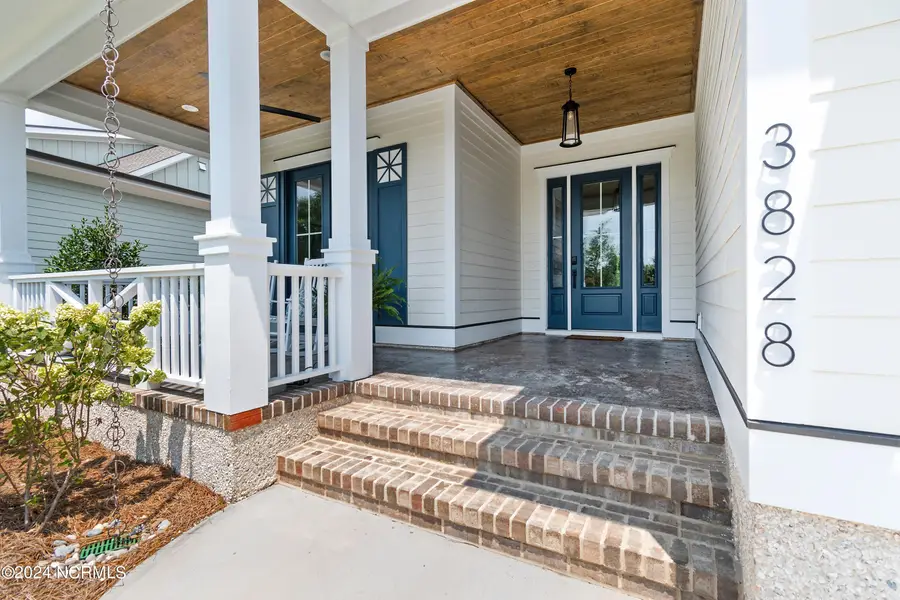
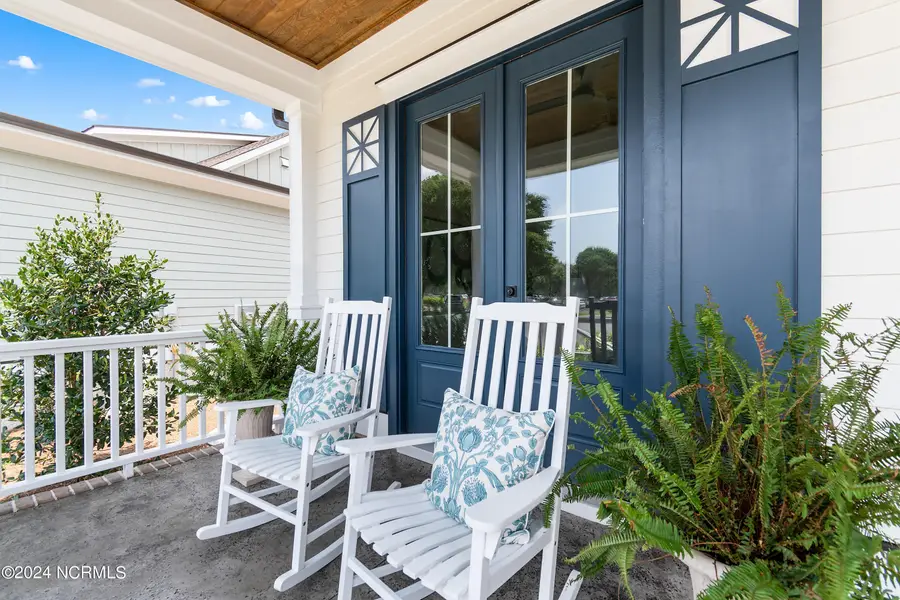
3828 Reserve Club Drive,Southport, NC 28461
$1,015,500
- 4 Beds
- 4 Baths
- 2,767 sq. ft.
- Single family
- Active
Listed by:daniel m shiels
Office:st james properties llc.
MLS#:100446577
Source:NC_CCAR
Price summary
- Price:$1,015,500
- Price per sq. ft.:$367
About this home
**Leaseback Available** New construction in one of the most sought-after neighborhoods in St. James Plantation, The Reserve. Steps from your door is The Reserve Club, which offers an unrivaled setting in a vibrant community with convenient access. Here, you'll have the best of it all with the ease of these built-for-sale cottages.
This exclusive collection is conveniently adjacent to The Reserve Club. Each cottage home boasts 2767 heated square feet of luxurious living space, including three bedrooms and three baths on the main floor featuring upgraded amenities and a custom trim package. The second floor provides one more bedroom and bath offering a retreat for guests. RiverBrook Builders has carefully crafted these homes with every detail in mind. An Owners' Association will be responsible for yard maintenance leaving you more time to enjoy your new coastal lifestyle.
Step inside to discover the elegance of quartz countertops covering every surface, complemented by the warmth of engineered hardwood floors that flow seamlessly from room to room. Indulge your culinary passions in the gourmet kitchen equipped with top-of-the-line stainless appliances, making meal preparation a pleasure. The home includes custom-designed cabinetry with soft-close doors and drawers. The primary suite boasts a zero-entry floor-to-ceiling tiled shower and motion-activated lighting, adding a modern touch to the luxurious space.
The architectural shingles paired with standing seam metal accents enhance the exterior's curb appeal and ensure long-lasting durability. Low-E windows, James Hardie fiber cement siding, fascia, and soffit ensure energy efficiency and durability, while pine tongue and groove porch ceilings add a touch of cottage charm. Inside, solid core 8' doors and 10' ceilings on the first floor, custom crown molding, and LED lighting create an ambiance of luxury and sophistication. The seller is offering a $10,000 Introductory social membership to the Clubs of St. James
Contact an agent
Home facts
- Year built:2024
- Listing Id #:100446577
- Added:448 day(s) ago
- Updated:August 16, 2025 at 10:16 AM
Rooms and interior
- Bedrooms:4
- Total bathrooms:4
- Full bathrooms:4
- Living area:2,767 sq. ft.
Heating and cooling
- Cooling:Central Air, Zoned
- Heating:Electric, Heat Pump, Heating, Zoned
Structure and exterior
- Roof:Architectural Shingle, Composition, Metal
- Year built:2024
- Building area:2,767 sq. ft.
- Lot area:0.21 Acres
Schools
- High school:South Brunswick
- Middle school:South Brunswick
- Elementary school:Virginia Williamson
Utilities
- Water:Municipal Water Available
Finances and disclosures
- Price:$1,015,500
- Price per sq. ft.:$367
- Tax amount:$1,184 (2023)
New listings near 3828 Reserve Club Drive
- New
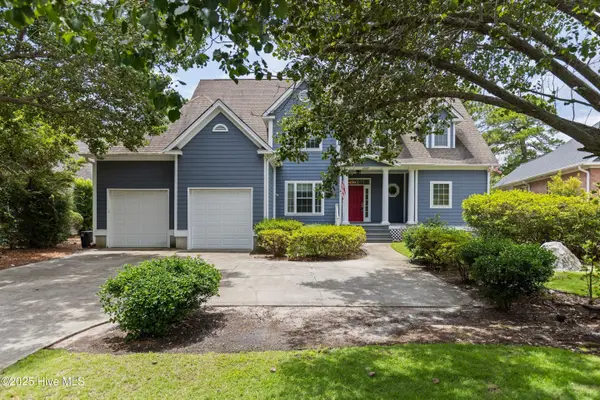 $680,000Active4 beds 4 baths3,163 sq. ft.
$680,000Active4 beds 4 baths3,163 sq. ft.3609 Members Club Boulevard, Southport, NC 28461
MLS# 100525355Listed by: COLDWELL BANKER SEA COAST ADVANTAGE - New
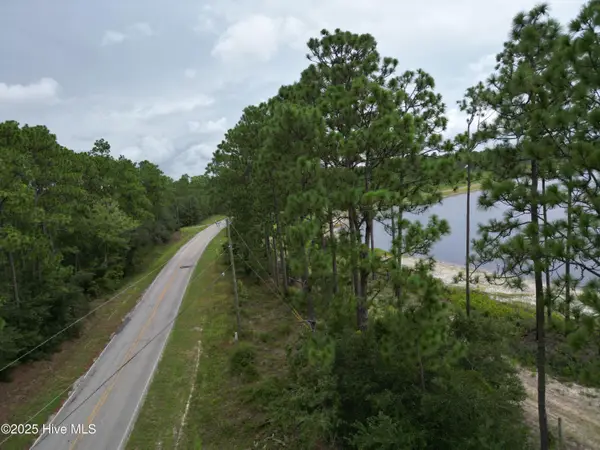 $69,000Active0.66 Acres
$69,000Active0.66 Acres2695 E Boiling Spring Road, Southport, NC 28461
MLS# 100525327Listed by: TREGEMBO & ASSOCIATES REALTY - New
 $325,000Active3 beds 2 baths1,265 sq. ft.
$325,000Active3 beds 2 baths1,265 sq. ft.1121 Beaufort Road, Southport, NC 28461
MLS# 100525328Listed by: DISCOVER NC HOMES - New
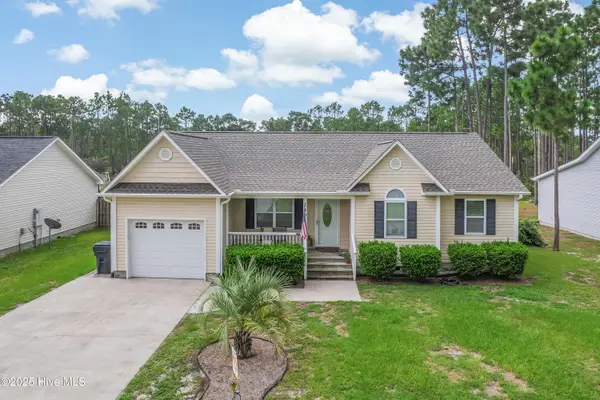 $325,000Active3 beds 2 baths1,341 sq. ft.
$325,000Active3 beds 2 baths1,341 sq. ft.149 Harper Lake Drive, Southport, NC 28461
MLS# 100525271Listed by: HAVEN REALTY CO. - New
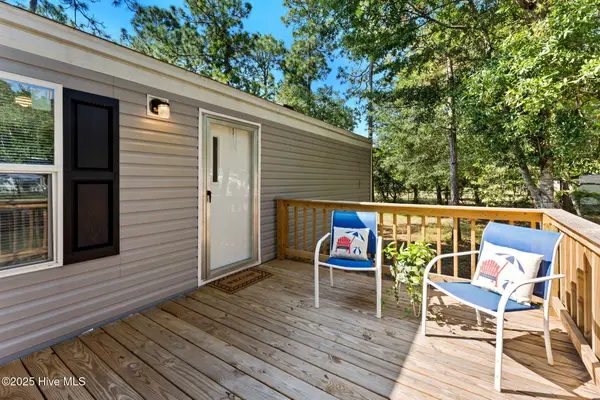 $186,000Active2 beds 2 baths840 sq. ft.
$186,000Active2 beds 2 baths840 sq. ft.293 Sycamore Road, Southport, NC 28461
MLS# 100525227Listed by: COASTAL LIGHTS REALTY - Open Sat, 1:30 to 3pmNew
 $390,000Active3 beds 2 baths1,711 sq. ft.
$390,000Active3 beds 2 baths1,711 sq. ft.598 Eagle Lane, Southport, NC 28461
MLS# 100525214Listed by: INTRACOASTAL REALTY CORP - New
 $1,165,000Active3 beds 4 baths3,581 sq. ft.
$1,165,000Active3 beds 4 baths3,581 sq. ft.3808 Worthington Place, Southport, NC 28461
MLS# 100525193Listed by: COLDWELL BANKER SEACOAST ADVANTAGE - New
 $85,000Active3 beds 2 baths601 sq. ft.
$85,000Active3 beds 2 baths601 sq. ft.4344 4th Street Se, Southport, NC 28461
MLS# 100525051Listed by: NEXTHOME CAPE FEAR - Open Sat, 12 to 2pmNew
 $720,000Active3 beds 2 baths2,022 sq. ft.
$720,000Active3 beds 2 baths2,022 sq. ft.1010 Softwind Way, Southport, NC 28461
MLS# 100524954Listed by: INTRACOASTAL REALTY CORP - New
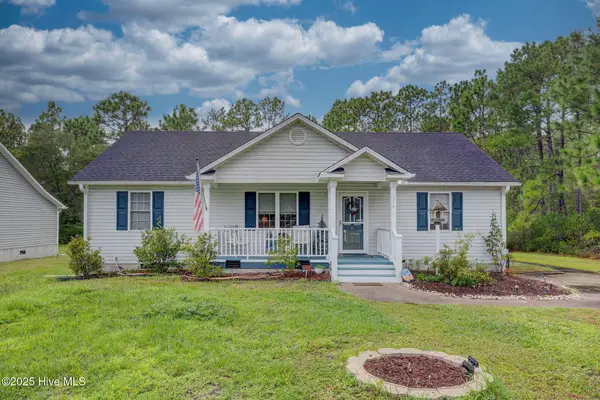 $275,000Active3 beds 2 baths1,372 sq. ft.
$275,000Active3 beds 2 baths1,372 sq. ft.114 Burton Road, Southport, NC 28461
MLS# 100524895Listed by: RE/MAX EXECUTIVE

