3862 Ridge Crest Drive, Southport, NC 28461
Local realty services provided by:Better Homes and Gardens Real Estate Lifestyle Property Partners
3862 Ridge Crest Drive,Southport, NC 28461
$749,990
- 3 Beds
- 3 Baths
- 2,823 sq. ft.
- Single family
- Pending
Listed by:nolan k formalarie
Office:discover nc homes
MLS#:100480410
Source:NC_CCAR
Price summary
- Price:$749,990
- Price per sq. ft.:$265.67
About this home
This charming custom-built brick ranch home sits on a half-acre homesite in the Reserve neighborhood of St. James Plantation. The location is convenient yet private; it's just a few minutes from the main gate and is setback nearly 100 ft. from the road with a permanent nature area across the street and in the backyard. The spacious front yard sets the stage for the inviting rocking chair front porch, perfect for enjoying peaceful mornings or quiet evenings. The amazing 2,823 heated square-foot home offers three spacious bedrooms, a study, sunroom, and two and a half bathrooms all on one level! Step through the elegant front door, framed by leaded glass sidelights, and enter the open concept floorplan. Beautiful hardwood flooring flows seamlessly through the common areas, creating a sense of continuity and warmth. The foyer welcomes you into the formal dining room, where a tray ceiling and chair rail molding are highlighted by a stunning millwork-trimmed column that artfully separates the space from the light-filled great room. Here, a gas fireplace with a sleek tile surround serves as the centerpiece, flanked by custom built-ins that add both functionality and charm. The great room transitions effortlessly into the sunroom, a standout retreat featuring a stamped concrete floor, an exposed whitewashed brick wall, and a wood slat ceiling that continues down one wall, enhancing the room's cozy ambiance. From here, the enchanting backyard comes into view, where a serene gazing pond completes the picturesque oasis, inviting relaxation and reflection. Adjacent to the family room is the well-appointed kitchen, a space designed for both functionality and style. Granite counters and tile backsplash add style, while stainless steel appliances and ample cabinetry, including pantry storage and a built-in hutch, provide convenience and practicality. A peninsula with bar-height seating seamlessly connects the kitchen to the family room and the cozy breakfast nook, creating a natural flow for family and friend gatherings. An atrium door from the breakfast nook opens to a stamped concrete patio, where brick steps lead to a beautifully crafted paver patio that borders the tranquil gazing pond, offering a serene extension of the home's living space. The magnificent owner's suite is a true retreat, showcasing a tray ceiling, gleaming hardwood floors, and two walk-in closets that create a pathway to the ensuite bathroom. This space features a dual-sink vanity with center storage cabinetry, a relaxing soaking tub, and a tiled walk-in shower with a glass surround and dual showerheads. Adding to its convenience, the ensuite includes direct access to a spacious home office, which loops back to the foyer. Family and guests will feel comfortable with two private guest bedrooms sharing direct access to the full bathroom. Completing the main floor is a large, well-equipped laundry room featuring a sink, abundant storage, and plenty of workspace. For those needing additional storage or the potential for future expansion, a staircase leads to the expansive attic, offering endless possibilities to suit your needs. If you are searching for a well built all brick home in the Reserve neighborhood of St. James Plantation you have found it.
Contact an agent
Home facts
- Year built:2007
- Listing ID #:100480410
- Added:294 day(s) ago
- Updated:October 08, 2025 at 08:16 AM
Rooms and interior
- Bedrooms:3
- Total bathrooms:3
- Full bathrooms:2
- Half bathrooms:1
- Living area:2,823 sq. ft.
Heating and cooling
- Cooling:Central Air
- Heating:Electric, Heat Pump, Heating, Propane
Structure and exterior
- Roof:Shingle
- Year built:2007
- Building area:2,823 sq. ft.
- Lot area:0.54 Acres
Schools
- High school:South Brunswick
- Middle school:South Brunswick
- Elementary school:Virginia Williamson
Utilities
- Water:Municipal Water Available
Finances and disclosures
- Price:$749,990
- Price per sq. ft.:$265.67
- Tax amount:$2,770 (2024)
New listings near 3862 Ridge Crest Drive
- New
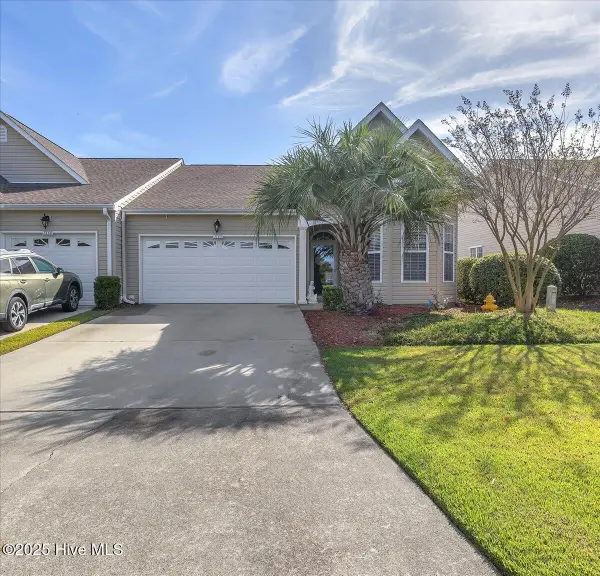 $369,900Active3 beds 3 baths1,380 sq. ft.
$369,900Active3 beds 3 baths1,380 sq. ft.5108 Elton Drive Se, Southport, NC 28461
MLS# 100532854Listed by: MARGARET RUDD ASSOC/O.I. - New
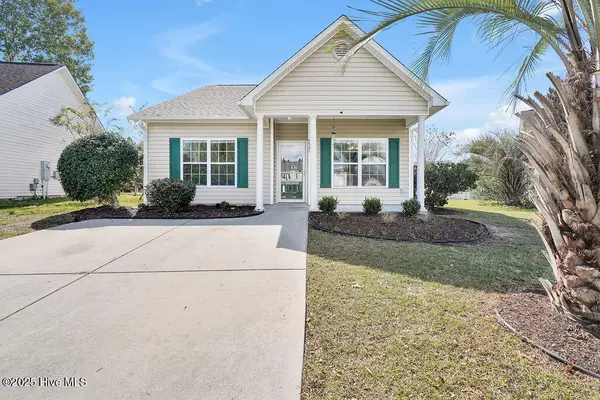 $299,999Active3 beds 2 baths1,259 sq. ft.
$299,999Active3 beds 2 baths1,259 sq. ft.4537 Fleetwood Drive Se, Southport, NC 28461
MLS# 100534867Listed by: SOUTHPORT REALTY, INC. - New
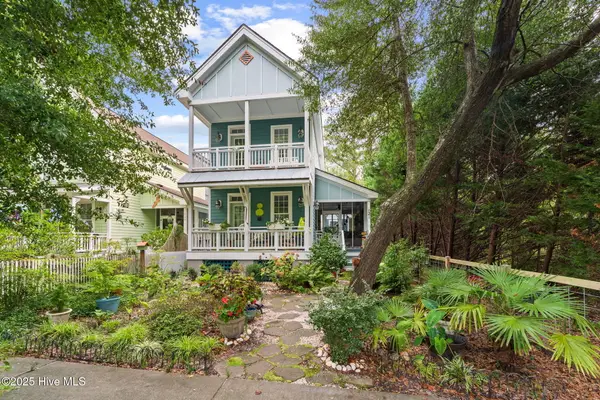 $550,000Active3 beds 3 baths1,904 sq. ft.
$550,000Active3 beds 3 baths1,904 sq. ft.826 N Caswell Avenue, Southport, NC 28461
MLS# 100534580Listed by: COASTAL LIGHTS REALTY - New
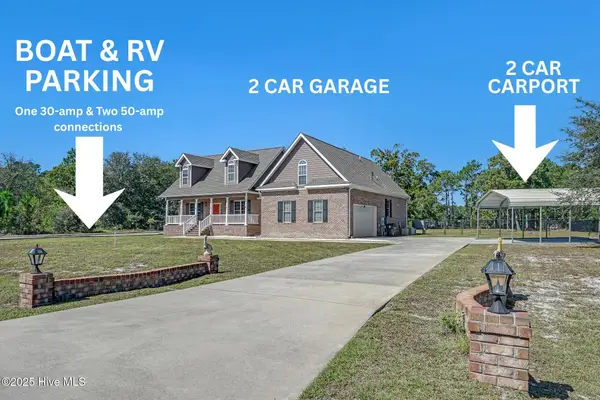 $439,000Active3 beds 2 baths2,243 sq. ft.
$439,000Active3 beds 2 baths2,243 sq. ft.721 Trevino Road, Southport, NC 28461
MLS# 100534592Listed by: REGINA DRURY REAL ESTATE GROUP LLC - New
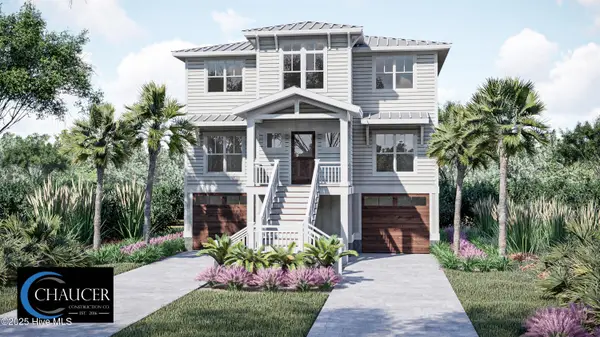 $924,900Active4 beds 4 baths2,340 sq. ft.
$924,900Active4 beds 4 baths2,340 sq. ft.5106 Minnesota Drive Se, Southport, NC 28461
MLS# 100534543Listed by: PROSPER REAL ESTATE 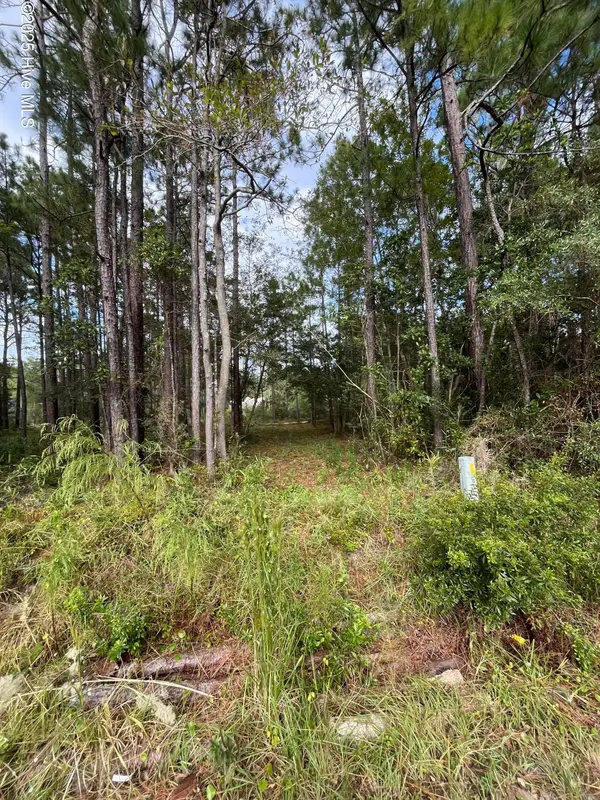 $57,000Pending0.73 Acres
$57,000Pending0.73 Acres10,22,30 Cherry Road, Southport, NC 28461
MLS# 100534482Listed by: THE SALTWATER AGENCY LLC- New
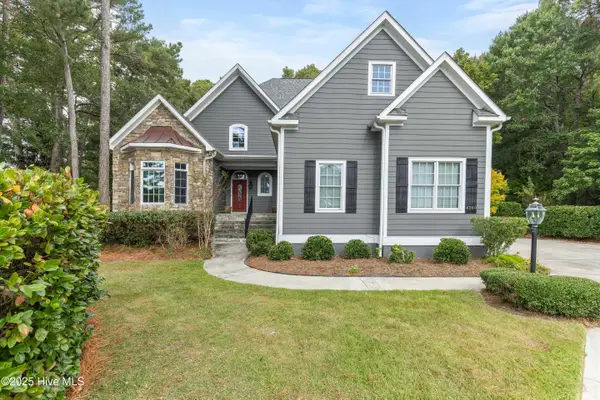 $725,000Active3 beds 3 baths3,419 sq. ft.
$725,000Active3 beds 3 baths3,419 sq. ft.4260 Loblolly Circle, Southport, NC 28461
MLS# 100534455Listed by: COLDWELL BANKER SEACOAST ADVANTAGE - New
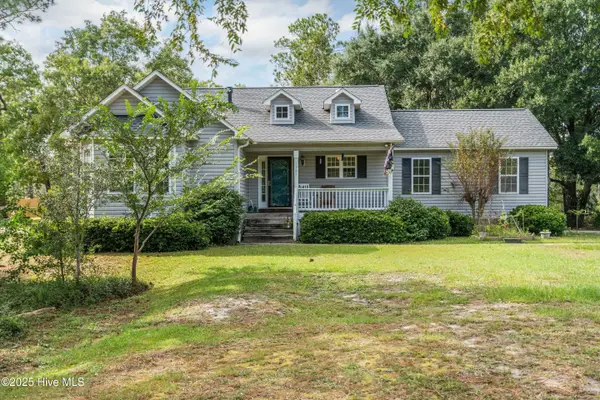 $275,000Active3 beds 2 baths1,468 sq. ft.
$275,000Active3 beds 2 baths1,468 sq. ft.1961 Gastonia Road, Southport, NC 28461
MLS# 100534371Listed by: COLDWELL BANKER SEA COAST ADVANTAGE - SP - New
 $475,000Active3 beds 3 baths1,878 sq. ft.
$475,000Active3 beds 3 baths1,878 sq. ft.148 N High Point Road, Boiling Spring Lakes, NC 28461
MLS# 100534287Listed by: INTRACOASTAL REALTY CORP - New
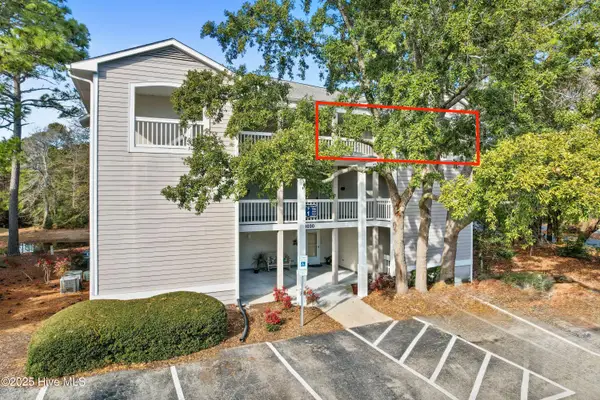 $315,000Active2 beds 2 baths1,040 sq. ft.
$315,000Active2 beds 2 baths1,040 sq. ft.3030 Marsh Winds Circle #Unit 106, Southport, NC 28461
MLS# 100534210Listed by: ESSENTIAL RENTAL MANAGEMENT COMPANY
