3931 Members Club Boulevard, Southport, NC 28461
Local realty services provided by:Better Homes and Gardens Real Estate Elliott Coastal Living
3931 Members Club Boulevard,Southport, NC 28461
$845,000
- 4 Beds
- 5 Baths
- 3,490 sq. ft.
- Single family
- Active
Listed by: laura f olszewski, donna h grady
Office: coastal properties
MLS#:100536215
Source:NC_CCAR
Price summary
- Price:$845,000
- Price per sq. ft.:$242.12
About this home
Welcome to 3931 Members Club Drive. Freshly painted kitchen, pantry and powder room. St James has a total of 4 golf courses with 81 holes to play. So many community social activities and walking trails. This is a William Poole designed St. James Southern Living custom built four bedroom, four and a half bath two car side load garage home backing to the, ''The Members Club'' golf course with ensuite first floor main bedroom with two large closets shower and spa tub. Three upstairs bedrooms each have their own private bath.
Entertaining welcoming front porch will greet your friends and family. The front yard Airlie Oaks will be a great conversation starters.
This airy bright entertaining home is ready for the recreational lifestyle of St. James and backs to the golf course. Black aluminum fenced back yard ready for the family pets. The spacious gourmet kitchen with five burner gas stove will be a fun gathering space with room for a large table and chairs.
The first-floor layout with formal dining room, living room, powder room, kitchen and laundry/butler's pantry create good flow when entertaining and lead to the deck and covered porch just off the living room. The back deck and covered porch provide views of the golf course as you enjoy sitting outdoors. Encapsulated crawl space under home.
Two lovely ensuite bedrooms with walk-in closets and a bright reading nook/home office area make up the second floor. Additional storage from the bedrooms under the eaves. The large fourth bedroom/guest suite faces the golf course with a massive window for watching the course. Welcome Home.
Contact an agent
Home facts
- Year built:1997
- Listing ID #:100536215
- Added:120 day(s) ago
- Updated:February 13, 2026 at 11:20 AM
Rooms and interior
- Bedrooms:4
- Total bathrooms:5
- Full bathrooms:4
- Half bathrooms:1
- Living area:3,490 sq. ft.
Heating and cooling
- Cooling:Heat Pump
- Heating:Electric, Fireplace(s), Heat Pump, Heating
Structure and exterior
- Roof:Architectural Shingle
- Year built:1997
- Building area:3,490 sq. ft.
- Lot area:0.33 Acres
Schools
- High school:South Brunswick
- Middle school:South Brunswick
- Elementary school:Virginia Williamson
Finances and disclosures
- Price:$845,000
- Price per sq. ft.:$242.12
New listings near 3931 Members Club Boulevard
- New
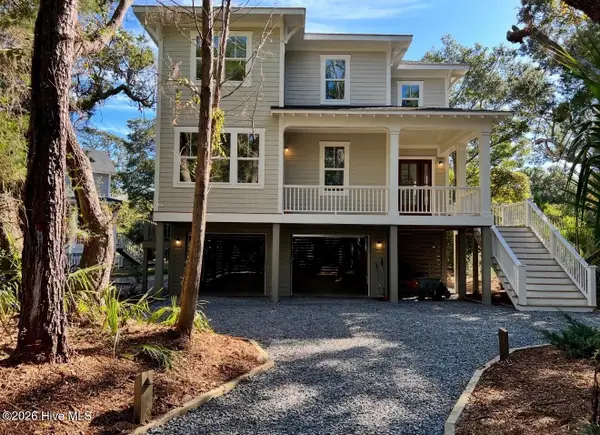 $1,875,000Active4 beds 4 baths2,583 sq. ft.
$1,875,000Active4 beds 4 baths2,583 sq. ft.14 Dowitcher Trail, Southport, NC 28461
MLS# 100554015Listed by: INTRACOASTAL REALTY - Open Sun, 1 to 2:30pmNew
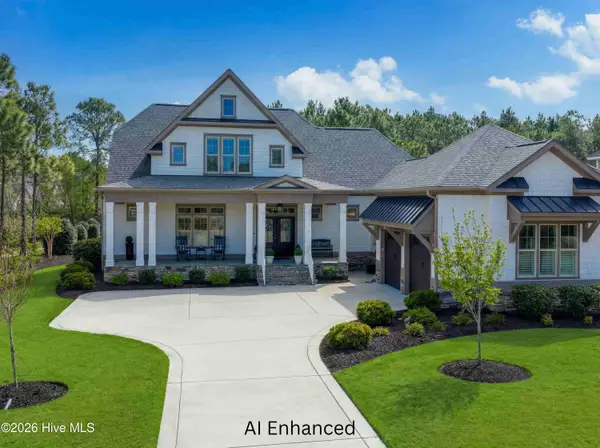 $1,199,000Active4 beds 4 baths3,072 sq. ft.
$1,199,000Active4 beds 4 baths3,072 sq. ft.3859 Fairhaven Drive, Southport, NC 28461
MLS# 100554019Listed by: ST JAMES PROPERTIES LLC - New
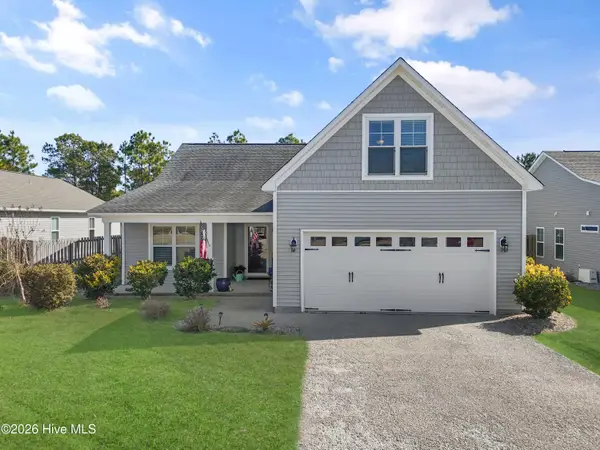 $385,000Active3 beds 2 baths1,718 sq. ft.
$385,000Active3 beds 2 baths1,718 sq. ft.4223 Cherry Laurel Drive Se, Southport, NC 28461
MLS# 100554024Listed by: MARGARET RUDD ASSOC/SP - New
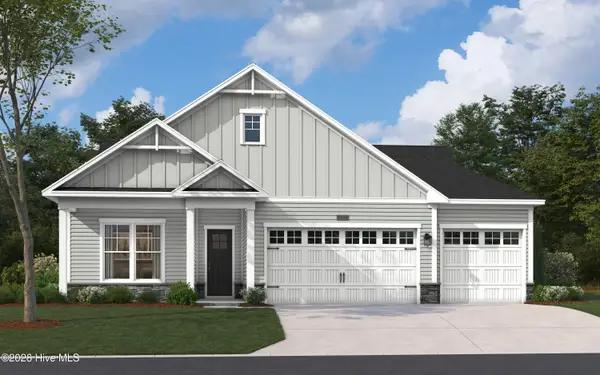 $732,110Active3 beds 4 baths2,615 sq. ft.
$732,110Active3 beds 4 baths2,615 sq. ft.2031 Oakton Drive #8, Southport, NC 28461
MLS# 100553616Listed by: SM NORTH CAROLINA BROKERAGE LLC - New
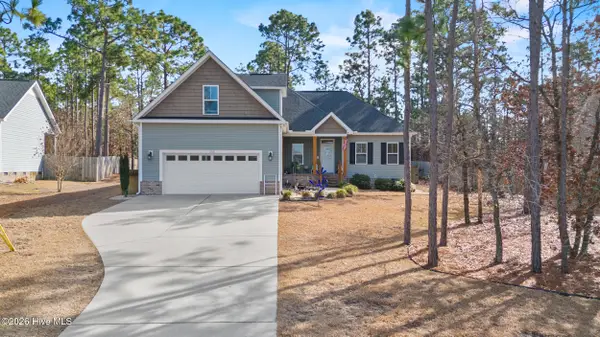 $449,900Active3 beds 2 baths2,074 sq. ft.
$449,900Active3 beds 2 baths2,074 sq. ft.1268 S Shore Drive, Southport, NC 28461
MLS# 100553911Listed by: BERKSHIRE HATHAWAY HOMESERVICES CAROLINA PREMIER PROPERTIES - Open Sat, 1 to 3pmNew
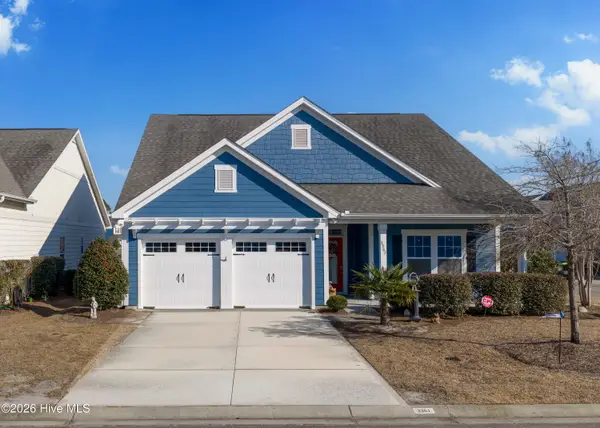 $675,000Active3 beds 3 baths2,885 sq. ft.
$675,000Active3 beds 3 baths2,885 sq. ft.3361 Drift Tide Way, Southport, NC 28461
MLS# 100553869Listed by: EXP REALTY - New
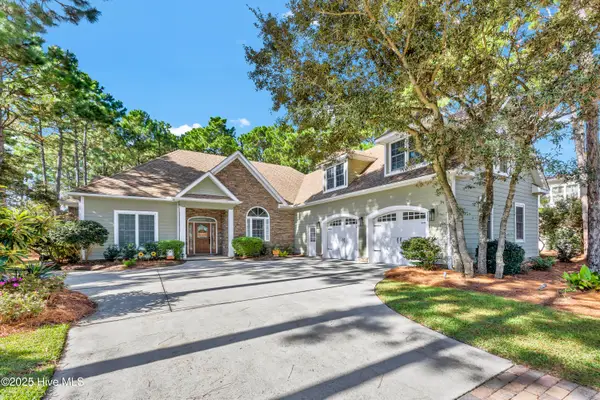 $959,990Active4 beds 4 baths3,370 sq. ft.
$959,990Active4 beds 4 baths3,370 sq. ft.3807 Ridge Crest Drive, Southport, NC 28461
MLS# 100553881Listed by: INTRACOASTAL REALTY CORP - Open Sat, 2 to 4pmNew
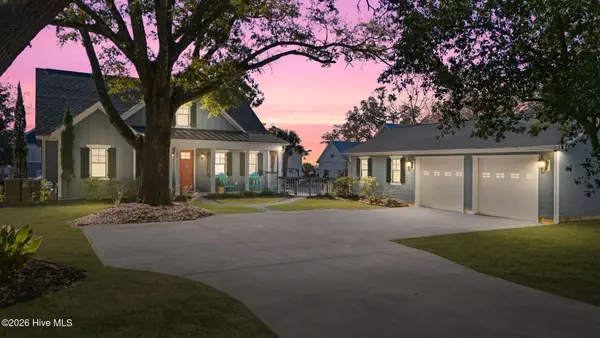 $1,349,000Active3 beds 3 baths3,042 sq. ft.
$1,349,000Active3 beds 3 baths3,042 sq. ft.209 Clarendon Avenue, Southport, NC 28461
MLS# 100553836Listed by: BERKSHIRE HATHAWAY HOMESERVICES CAROLINA PREMIER PROPERTIES 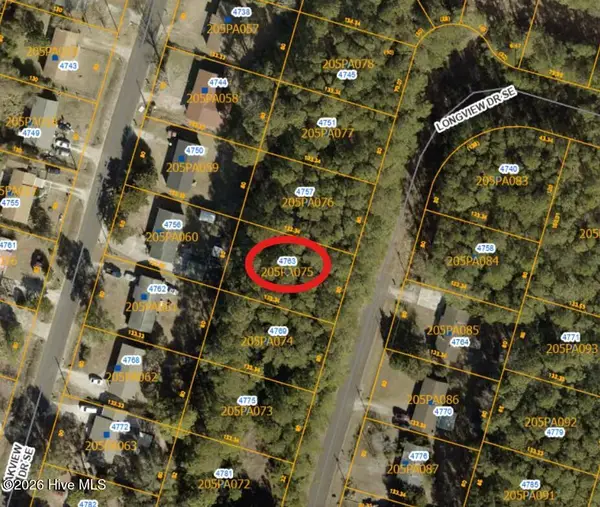 $23,000Pending0.25 Acres
$23,000Pending0.25 Acres4763 Longview Drive Se, Southport, NC 28461
MLS# 100552513Listed by: 13 MILE REALTY, LLC- New
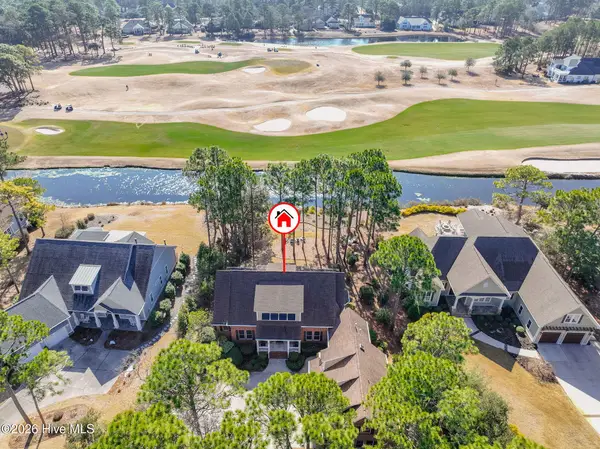 $1,149,000Active4 beds 5 baths3,745 sq. ft.
$1,149,000Active4 beds 5 baths3,745 sq. ft.3465 St James Drive Se, Southport, NC 28461
MLS# 100553597Listed by: DISCOVER NC HOMES

