3982 Wyndmere Drive, Southport, NC 28461
Local realty services provided by:Better Homes and Gardens Real Estate Lifestyle Property Partners
3982 Wyndmere Drive,Southport, NC 28461
$1,100,000
- 3 Beds
- 4 Baths
- 4,005 sq. ft.
- Single family
- Pending
Listed by:susan s leach
Office:st james properties llc.
MLS#:100494302
Source:NC_CCAR
Price summary
- Price:$1,100,000
- Price per sq. ft.:$274.66
About this home
A 3-car garage and over $30K of privacy landscaping make this a spectacular listing. Welcome to this stunning corner-lot home in the sought-after Reserve neighborhood of St. James, just a short walk to the clubhouse and golf course. This custom-built Will Thornton home features a full-length rocking chair front porch, lush mature landscaping, and a secluded back deck oasis offering exceptional privacy and a bonus built-in gas firepit.
Inside, you'll find an inviting open floor plan with soaring 12' ceilings and a four-season room—perfect for year-round enjoyment. The gourmet kitchen offers upscale appliances, a large island, walk-in pantry, and generous dining space. The main-floor owner's suite provides a spa-like retreat with a luxurious bath and walk-in closet. A guest suite on the main floor features a zero-entry shower and grab bars for accessibility.
Upstairs includes a flexible room ideal for crafts, fitness, or climate-controlled storage, with access to a spray-foam insulated attic. The finished bonus room is perfect for entertaining with a kitchenette (custom curly maple cabinetry), media space, and room for games. Another guest suite with ensuite bath offers privacy for visitors.
The third garage bay doubles as a woodworking shop with a dedicated panel, mini-split HVAC, insulation, and dust collection system. It can easily be converted back to standard garage use and includes space for a lift.
The backyard includes an attached shed & outdoor shower. Home is not in a flood zone.
St. James offers trails, parks and a private beach club on Oak Island. Optional Troon membership includes 81 holes of golf, 4 pools, tennis, pickleball, fitness centers, and dining at 4 clubhouses. This home truly checks all the boxes, Make it yours today!
Contact an agent
Home facts
- Year built:2019
- Listing ID #:100494302
- Added:388 day(s) ago
- Updated:October 08, 2025 at 08:16 AM
Rooms and interior
- Bedrooms:3
- Total bathrooms:4
- Full bathrooms:3
- Half bathrooms:1
- Living area:4,005 sq. ft.
Heating and cooling
- Cooling:Central Air, Zoned
- Heating:Electric, Heat Pump, Heating, Zoned
Structure and exterior
- Roof:Architectural Shingle
- Year built:2019
- Building area:4,005 sq. ft.
- Lot area:0.42 Acres
Schools
- High school:South Brunswick
- Middle school:South Brunswick
- Elementary school:Virginia Williamson
Utilities
- Water:Municipal Water Available
Finances and disclosures
- Price:$1,100,000
- Price per sq. ft.:$274.66
- Tax amount:$3,683 (2024)
New listings near 3982 Wyndmere Drive
- New
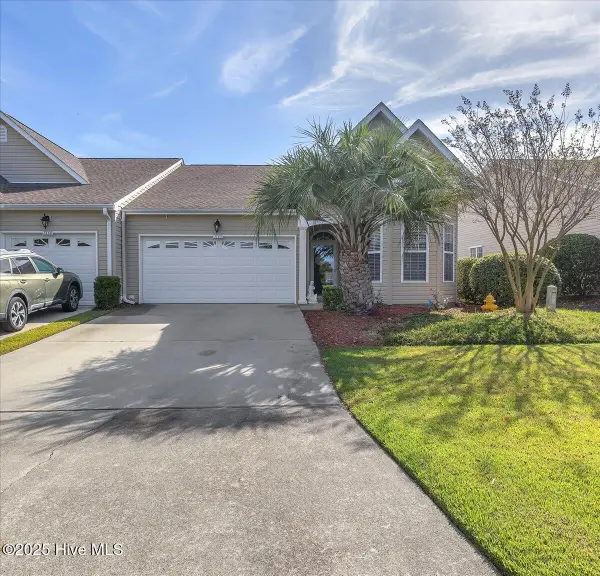 $369,900Active3 beds 3 baths1,380 sq. ft.
$369,900Active3 beds 3 baths1,380 sq. ft.5108 Elton Drive Se, Southport, NC 28461
MLS# 100532854Listed by: MARGARET RUDD ASSOC/O.I. - New
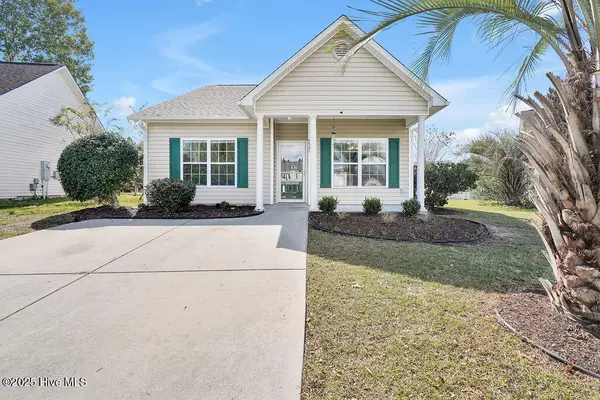 $299,999Active3 beds 2 baths1,259 sq. ft.
$299,999Active3 beds 2 baths1,259 sq. ft.4537 Fleetwood Drive Se, Southport, NC 28461
MLS# 100534867Listed by: SOUTHPORT REALTY, INC. - New
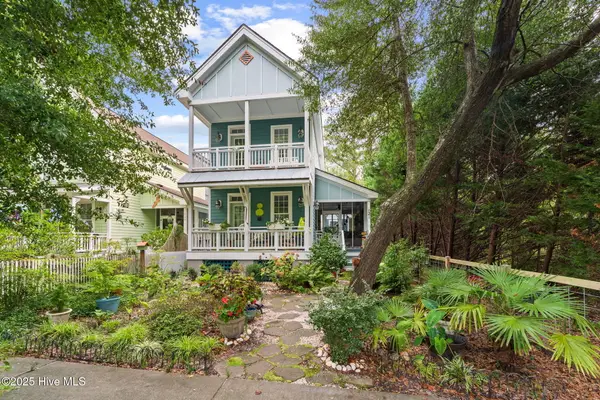 $550,000Active3 beds 3 baths1,904 sq. ft.
$550,000Active3 beds 3 baths1,904 sq. ft.826 N Caswell Avenue, Southport, NC 28461
MLS# 100534580Listed by: COASTAL LIGHTS REALTY - New
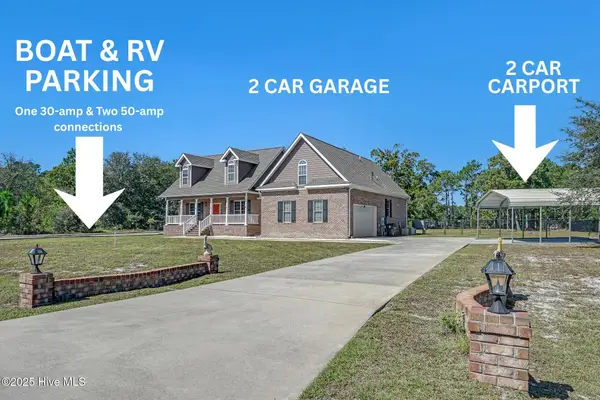 $439,000Active3 beds 2 baths2,243 sq. ft.
$439,000Active3 beds 2 baths2,243 sq. ft.721 Trevino Road, Southport, NC 28461
MLS# 100534592Listed by: REGINA DRURY REAL ESTATE GROUP LLC - New
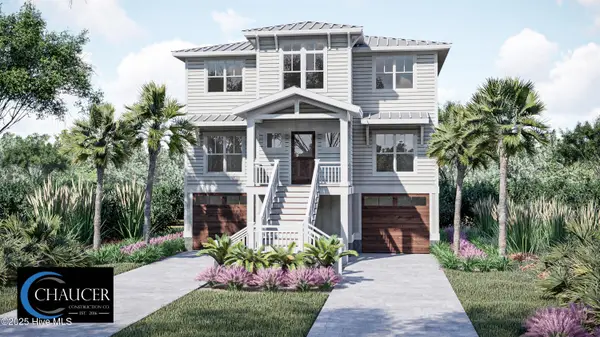 $924,900Active4 beds 4 baths2,340 sq. ft.
$924,900Active4 beds 4 baths2,340 sq. ft.5106 Minnesota Drive Se, Southport, NC 28461
MLS# 100534543Listed by: PROSPER REAL ESTATE 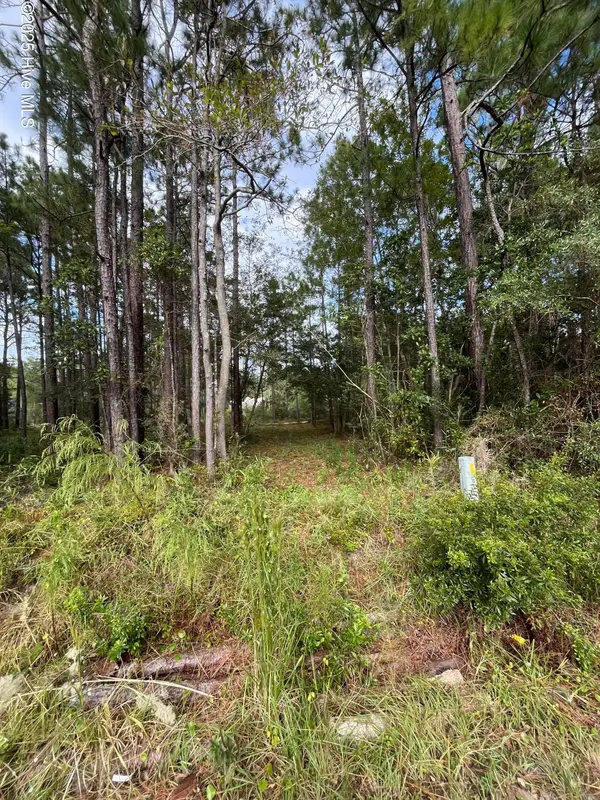 $57,000Pending0.73 Acres
$57,000Pending0.73 Acres10,22,30 Cherry Road, Southport, NC 28461
MLS# 100534482Listed by: THE SALTWATER AGENCY LLC- New
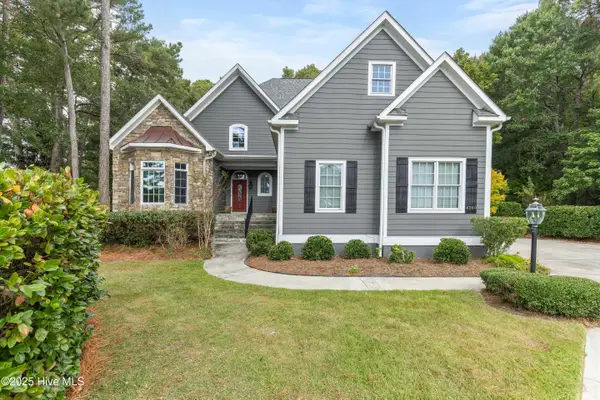 $725,000Active3 beds 3 baths3,419 sq. ft.
$725,000Active3 beds 3 baths3,419 sq. ft.4260 Loblolly Circle, Southport, NC 28461
MLS# 100534455Listed by: COLDWELL BANKER SEACOAST ADVANTAGE - New
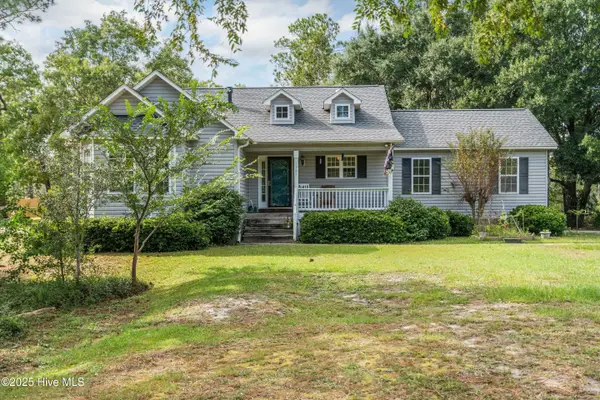 $275,000Active3 beds 2 baths1,468 sq. ft.
$275,000Active3 beds 2 baths1,468 sq. ft.1961 Gastonia Road, Southport, NC 28461
MLS# 100534371Listed by: COLDWELL BANKER SEA COAST ADVANTAGE - SP - New
 $475,000Active3 beds 3 baths1,878 sq. ft.
$475,000Active3 beds 3 baths1,878 sq. ft.148 N High Point Road, Boiling Spring Lakes, NC 28461
MLS# 100534287Listed by: INTRACOASTAL REALTY CORP - New
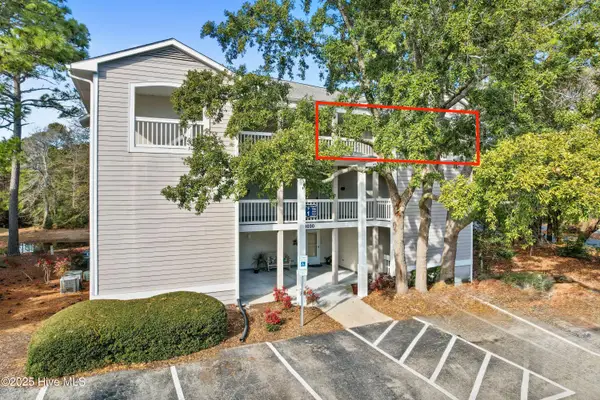 $315,000Active2 beds 2 baths1,040 sq. ft.
$315,000Active2 beds 2 baths1,040 sq. ft.3030 Marsh Winds Circle #Unit 106, Southport, NC 28461
MLS# 100534210Listed by: ESSENTIAL RENTAL MANAGEMENT COMPANY
