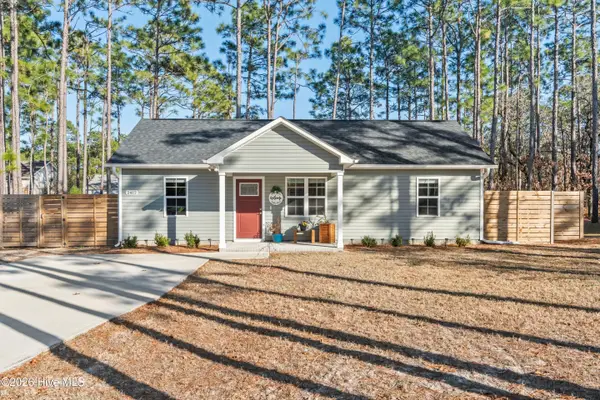4103 Kittiwake Court Se, Southport, NC 28461
Local realty services provided by:Better Homes and Gardens Real Estate Lifestyle Property Partners
4103 Kittiwake Court Se,Southport, NC 28461
$639,000
- 4 Beds
- 4 Baths
- 3,361 sq. ft.
- Single family
- Active
Listed by: nolan k formalarie
Office: discover nc homes
MLS#:100535591
Source:NC_CCAR
Price summary
- Price:$639,000
- Price per sq. ft.:$190.12
About this home
This quintessential low country style home designed by famous southern architect William Poole embodies timeless classic charm and is perfectly situated on a desirable corner site in St. James Plantation. The membership status is currently inactive on 4103 Kittwake Court; however, it also includes a one-time Premier Transferable membership, which means a new buyers can join at any Premier category (Golf, Sport, or Social) for an Activation and Applica􀆟on Fees of $5,500 and by submitting the Membership Application to activate a membership no later than 30 days from closing. The new buyer has the option to upgrade to the Signature level for $10k no later than 30 days from closing. A friendly notice the 'Signature' membership is valued at $30k. A lush front lawn due to irrigation with a separate well frames the concrete pathway that leads to an amazing rocking chair front porch adorned with wood plank decking. The elegant front door, accented by beveled glass sidelights and a transom window, sets the tone for the warmth and character found throughout the home. Inside, you'll discover four spacious bedrooms and three and a half bathrooms in a sprawling 3,361 heated square ft. Step inside the two-story foyer to explore both the formal and casual living spaces. As you enter to the left the formal dining room welcomes you with gleaming hardwood flooring, chair rail molding, and a tray ceiling that showcases a classic multi-light chandelier. On the opposite side of the entryway, a versatile flex space serves beautifully as a home office, den, or library, highlighted by a decorative millwork header framing the French doors that open into the great room. The real three-quarter inch hardwood flooring continues into this light filled gathering space, where a gas propane fireplace extends into the room setting the tone for a cozy setting. Wide sliding doors connect the great room to a delightful, screened porch and an open deck with retractable awning, perfect f
Contact an agent
Home facts
- Year built:2001
- Listing ID #:100535591
- Added:92 day(s) ago
- Updated:January 11, 2026 at 11:33 AM
Rooms and interior
- Bedrooms:4
- Total bathrooms:4
- Full bathrooms:3
- Half bathrooms:1
- Living area:3,361 sq. ft.
Heating and cooling
- Cooling:Central Air, Heat Pump
- Heating:Electric, Heat Pump, Heating
Structure and exterior
- Roof:Shingle
- Year built:2001
- Building area:3,361 sq. ft.
- Lot area:0.29 Acres
Schools
- High school:South Brunswick
- Middle school:South Brunswick
- Elementary school:Virginia Williamson
Utilities
- Water:Water Connected
- Sewer:Sewer Connected
Finances and disclosures
- Price:$639,000
- Price per sq. ft.:$190.12
New listings near 4103 Kittiwake Court Se
- New
 $595,000Active3 beds 3 baths1,930 sq. ft.
$595,000Active3 beds 3 baths1,930 sq. ft.5019 Nester Drive, Southport, NC 28461
MLS# 100548558Listed by: ART SKIPPER REALTY INC. - New
 $1,029,000Active4 beds 3 baths3,032 sq. ft.
$1,029,000Active4 beds 3 baths3,032 sq. ft.2911 Legends Drive, Southport, NC 28461
MLS# 100548549Listed by: ST JAMES PROPERTIES LLC - New
 $699,900Active3 beds 3 baths2,819 sq. ft.
$699,900Active3 beds 3 baths2,819 sq. ft.3222 E Lagoon Court Se, Southport, NC 28461
MLS# 100548545Listed by: DISCOVER NC HOMES - New
 $1,175,000Active4 beds 4 baths2,851 sq. ft.
$1,175,000Active4 beds 4 baths2,851 sq. ft.3780 Ridge Crest Drive, Southport, NC 28461
MLS# 100548514Listed by: DISCOVER NC HOMES - New
 $269,000Active0.35 Acres
$269,000Active0.35 Acres4406 Rose Hill Place Se, Southport, NC 28461
MLS# 100548516Listed by: SOUTHPORT REALTY, INC. - New
 $249,000Active2 beds 2 baths888 sq. ft.
$249,000Active2 beds 2 baths888 sq. ft.2412 Frink Lake Drive, Southport, NC 28461
MLS# 100548335Listed by: COLDWELL BANKER SEA COAST ADVANTAGE-CB - New
 $419,900Active4 beds 3 baths1,579 sq. ft.
$419,900Active4 beds 3 baths1,579 sq. ft.840 Eden Drive, Southport, NC 28461
MLS# 100548283Listed by: DISCOVER NC HOMES - New
 $199,900Active2 beds 2 baths740 sq. ft.
$199,900Active2 beds 2 baths740 sq. ft.371 Walnut Road, Southport, NC 28461
MLS# 4334534Listed by: TOP BROKERAGE LLC - New
 $455,000Active4 beds 3 baths2,431 sq. ft.
$455,000Active4 beds 3 baths2,431 sq. ft.3927 Pepperberry Lane Se, Southport, NC 28461
MLS# 100548229Listed by: MARGARET RUDD ASSOC/O.I. - New
 $243,500Active3 beds 2 baths1,232 sq. ft.
$243,500Active3 beds 2 baths1,232 sq. ft.1469 E Boiling Spring Road, Southport, NC 28461
MLS# 100548174Listed by: DOE CREEK REALTY
