4228 Ashfield Place, Southport, NC 28461
Local realty services provided by:Better Homes and Gardens Real Estate Paracle
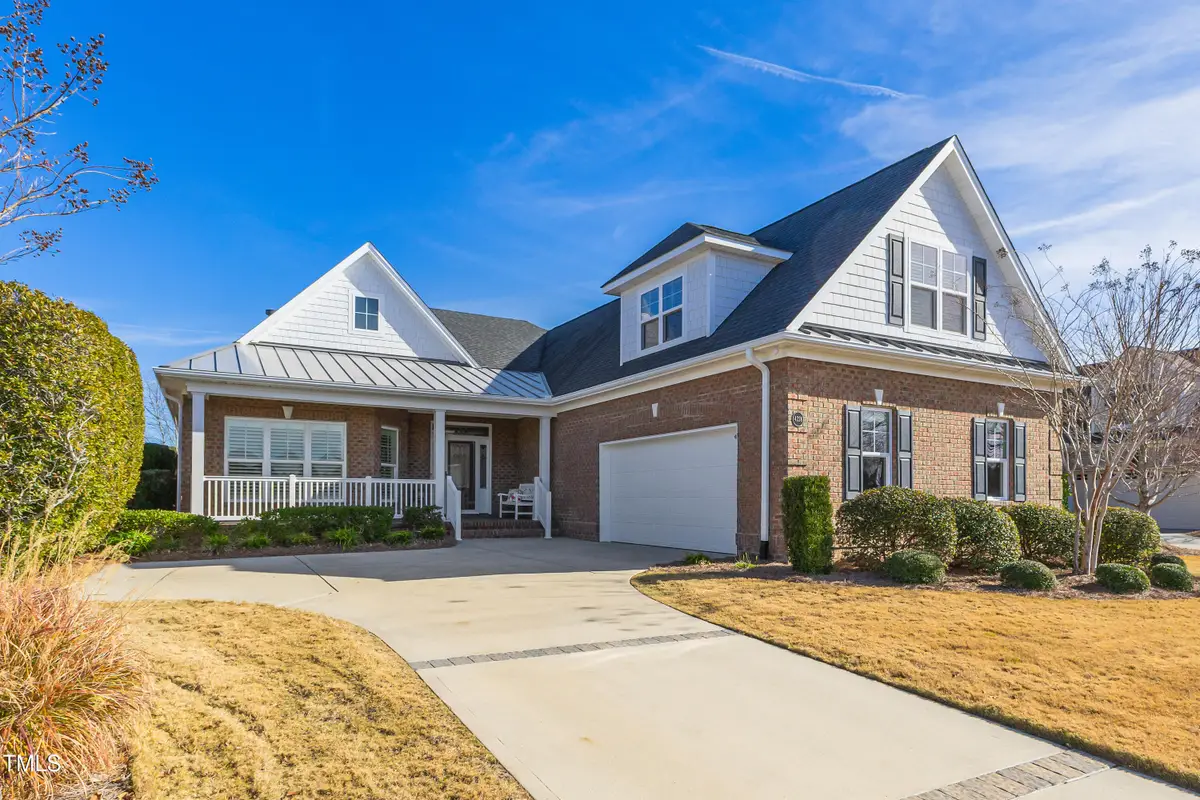
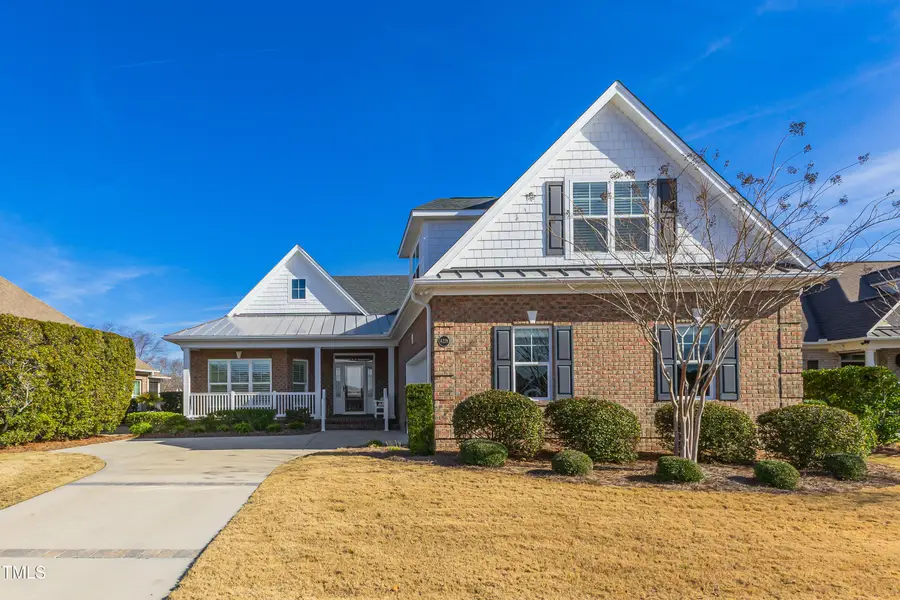
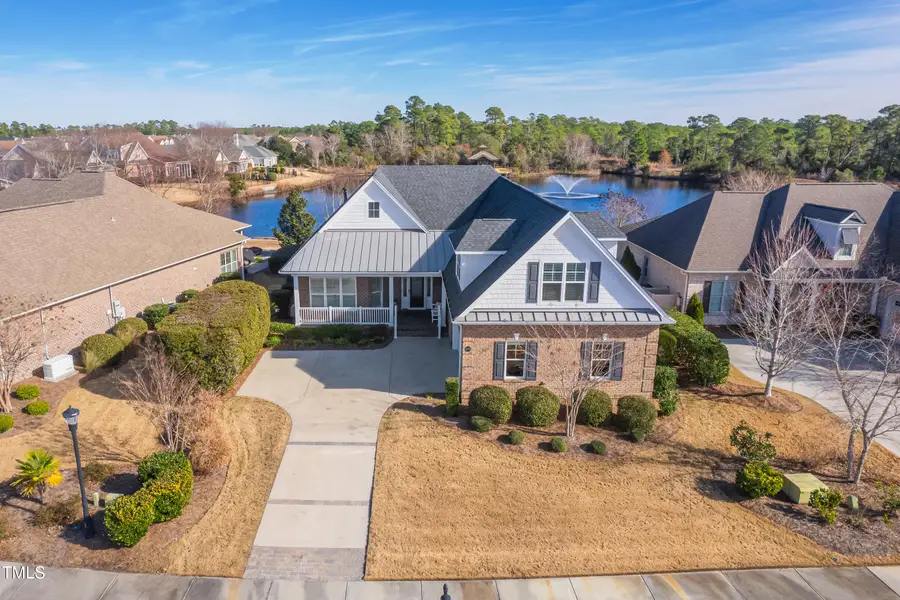
4228 Ashfield Place,Southport, NC 28461
$860,000
- 3 Beds
- 3 Baths
- 3,339 sq. ft.
- Single family
- Active
Listed by:kevin storjohann
Office:northgroup real estate, inc.
MLS#:10071891
Source:RD
Price summary
- Price:$860,000
- Price per sq. ft.:$257.56
- Monthly HOA dues:$100
About this home
Nestled in the picturesque Regency Lakes section of the Player's Club, this Trusst built home offers elegant, luxury living in St. James Plantation, one of the Best Carolina Coastal communities. The open floor plan seamlessly connects the living room, office area, dining room, kitchen and sunroom, making it perfect for entertaining both family and friends. Upon entering this gracious home, you will be greeted by the Living room which features a coffered ceiling, gas fireplace, custom built-in cabinetry for extra storage and access to a whole house sound system. The kitchen is both stylish and functional which showcases quartz countertops, recessed lighting, new backsplash and stainless steel appliances. The kitchen as well as the sunroom offer sweeping views of the tranquil lake which boasts a fountain and gazebo. The homes easterly orientation will provide plenty of morning sunshine in both of these areas while enjoying a cup of coffee. For more relaxation, retreat to the owner's suite which shares peaceful pond views but also offers privacy with added plantation shutters which grace the first floor of the home. The suite is generous in size and includes two closets and a well appointed bathroom with two vanities and double headed shower. This home offers so much more, which includes 3 HVAC zones, full house emergency generator, lawn sprinkler system, newly professionally painted living room, dining and kitchen area. It is strategically located and is in walking distance to the Player's pool, tennis courts, croquet court and a par three practice hole plus easy access to the Regency Gate. Upstairs third bedroom/ bonus room features newly installed Luxury Vinyl Veneer flooring. You will also enjoy a full bathroom and walk in closet with front pond view as well. Hurry and make 4228 Ashfield Place your own.
St. James includes a large residential area in a gated community that offers 81 holes of golf, multiple restaurants, four club houses, four resort swimming pools, 13 tennis courts, 10 pickleball courts, a marina, and a waterfront beach club! There are 32 miles of walking and biking trails and two parks.
Contact an agent
Home facts
- Year built:2016
- Listing Id #:10071891
- Added:207 day(s) ago
- Updated:August 16, 2025 at 03:03 PM
Rooms and interior
- Bedrooms:3
- Total bathrooms:3
- Full bathrooms:3
- Living area:3,339 sq. ft.
Heating and cooling
- Cooling:Ceiling Fan(s), Central Air, Dual, Electric, Heat Pump, Zoned
- Heating:Central, Electric, Fireplace(s), Forced Air, Hot Water
Structure and exterior
- Roof:Shingle
- Year built:2016
- Building area:3,339 sq. ft.
- Lot area:0.25 Acres
Schools
- High school:Brunswick County Schools
- Middle school:Brunswick County Schools
- Elementary school:Brunswick County Schools
Utilities
- Water:Public, Water Connected
- Sewer:Public Sewer, Sewer Connected
Finances and disclosures
- Price:$860,000
- Price per sq. ft.:$257.56
- Tax amount:$2,924
New listings near 4228 Ashfield Place
- New
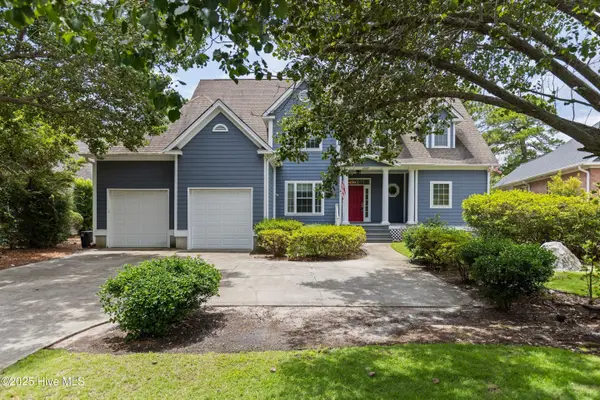 $680,000Active4 beds 4 baths3,163 sq. ft.
$680,000Active4 beds 4 baths3,163 sq. ft.3609 Members Club Boulevard, Southport, NC 28461
MLS# 100525355Listed by: COLDWELL BANKER SEA COAST ADVANTAGE - New
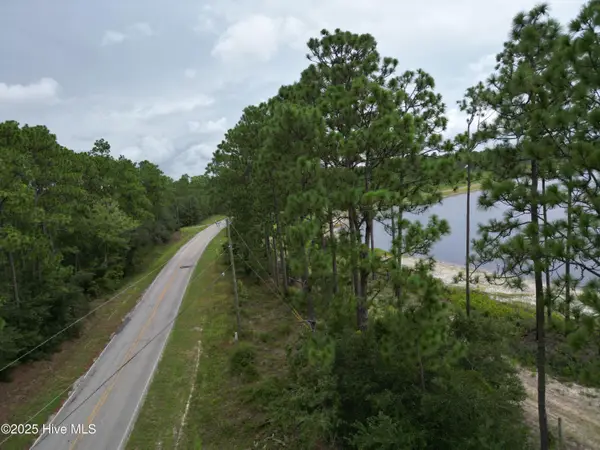 $69,000Active0.66 Acres
$69,000Active0.66 Acres2695 E Boiling Spring Road, Southport, NC 28461
MLS# 100525327Listed by: TREGEMBO & ASSOCIATES REALTY - New
 $325,000Active3 beds 2 baths1,265 sq. ft.
$325,000Active3 beds 2 baths1,265 sq. ft.1121 Beaufort Road, Southport, NC 28461
MLS# 100525328Listed by: DISCOVER NC HOMES - New
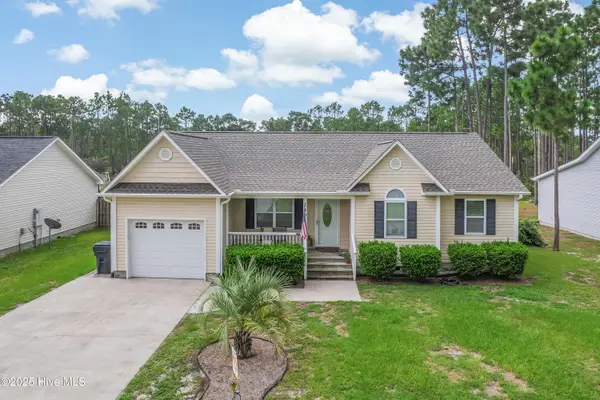 $325,000Active3 beds 2 baths1,341 sq. ft.
$325,000Active3 beds 2 baths1,341 sq. ft.149 Harper Lake Drive, Southport, NC 28461
MLS# 100525271Listed by: HAVEN REALTY CO. - New
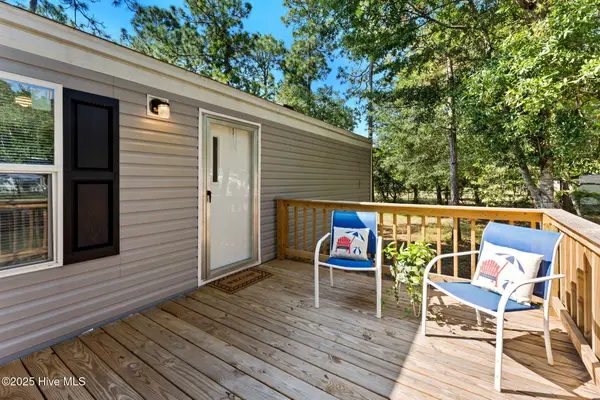 $186,000Active2 beds 2 baths840 sq. ft.
$186,000Active2 beds 2 baths840 sq. ft.293 Sycamore Road, Southport, NC 28461
MLS# 100525227Listed by: COASTAL LIGHTS REALTY - Open Sat, 1:30 to 3pmNew
 $390,000Active3 beds 2 baths1,711 sq. ft.
$390,000Active3 beds 2 baths1,711 sq. ft.598 Eagle Lane, Southport, NC 28461
MLS# 100525214Listed by: INTRACOASTAL REALTY CORP - New
 $1,165,000Active3 beds 4 baths3,581 sq. ft.
$1,165,000Active3 beds 4 baths3,581 sq. ft.3808 Worthington Place, Southport, NC 28461
MLS# 100525193Listed by: COLDWELL BANKER SEACOAST ADVANTAGE - New
 $85,000Active3 beds 2 baths601 sq. ft.
$85,000Active3 beds 2 baths601 sq. ft.4344 4th Street Se, Southport, NC 28461
MLS# 100525051Listed by: NEXTHOME CAPE FEAR - Open Sat, 12 to 2pmNew
 $720,000Active3 beds 2 baths2,022 sq. ft.
$720,000Active3 beds 2 baths2,022 sq. ft.1010 Softwind Way, Southport, NC 28461
MLS# 100524954Listed by: INTRACOASTAL REALTY CORP - New
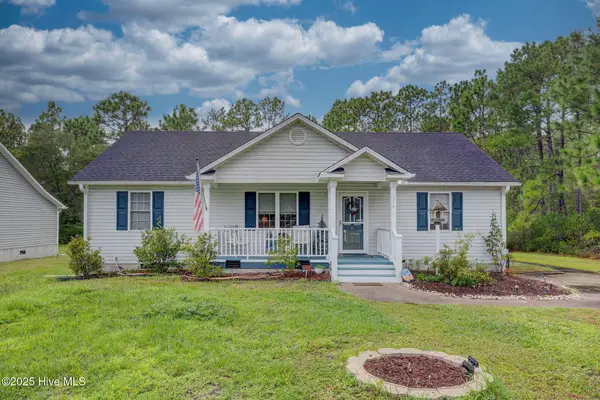 $275,000Active3 beds 2 baths1,372 sq. ft.
$275,000Active3 beds 2 baths1,372 sq. ft.114 Burton Road, Southport, NC 28461
MLS# 100524895Listed by: RE/MAX EXECUTIVE

