110 Circle Drive, Spring Hope, NC 27882
Local realty services provided by:Better Homes and Gardens Real Estate Lifestyle Property Partners
110 Circle Drive,Spring Hope, NC 27882
$524,900
- 4 Beds
- 2 Baths
- 2,524 sq. ft.
- Single family
- Active
Listed by:diane box
Office:century 21 sterling combs
MLS#:100526967
Source:NC_CCAR
Price summary
- Price:$524,900
- Price per sq. ft.:$207.96
About this home
Welcome to this beautifully designed 2524 sq ft ranch featuring 4 generously sized bedrooms & 2 full baths. The open floor plan makes everyday living & entertaining a breeze. At the heart of the home is a stunning kitchen, highlighted by a massive 5.5' X 9' quartz island with built-in storage-perfect for gatherings. The kitchen also includes a stainless steel farm sink, gas stove & incredible cabinet space. Enjoy multiple living areas, including a family room with an electric fireplace & spacious living room with cozy gas logs, as well as a formal dining room for special occasions. French doors open to a private, fenced-in backyard-ideal for outdoor enjoyment. This home blends comfort, fuctionality & style-ready for the next owner to love. Also, 529 sq ft Heat & Air outbuilding with new roof, siding & insullation 2024 & White Oak Wood Floors-currently set up as Gaming Room. Outbuilding also has 2 areas-14'x23' & 10' x 23' storage on either side of the outbuilding. Make it what you want! THIS IS A MUST SEE!
Contact an agent
Home facts
- Year built:1973
- Listing ID #:100526967
- Added:64 day(s) ago
- Updated:October 29, 2025 at 10:23 AM
Rooms and interior
- Bedrooms:4
- Total bathrooms:2
- Full bathrooms:2
- Living area:2,524 sq. ft.
Heating and cooling
- Cooling:Central Air
- Heating:Electric, Fireplace Insert, Fireplace(s), Heat Pump, Heating
Structure and exterior
- Roof:Composition
- Year built:1973
- Building area:2,524 sq. ft.
- Lot area:1.11 Acres
Schools
- High school:Southern Nash
- Middle school:Southern Nash
- Elementary school:Spring Hope
Utilities
- Water:Water Connected
- Sewer:Sewer Connected
Finances and disclosures
- Price:$524,900
- Price per sq. ft.:$207.96
New listings near 110 Circle Drive
- New
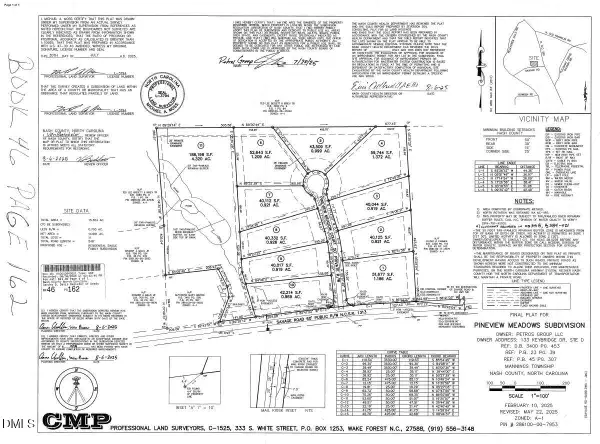 $902,000Active14.66 Acres
$902,000Active14.66 Acres0 Savage Road, Spring Hope, NC 27882
MLS# 10130186Listed by: SOCIETY REAL ESTATE, LLC - New
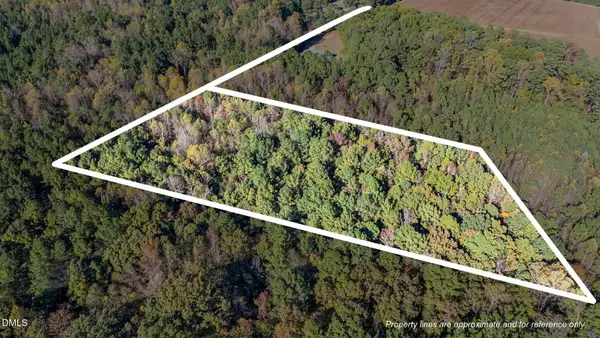 $110,000Active1.9 Acres
$110,000Active1.9 AcresLot 2 Martin Lane, Spring Hope, NC 27882
MLS# 10129945Listed by: KELLER WILLIAMS REALTY - New
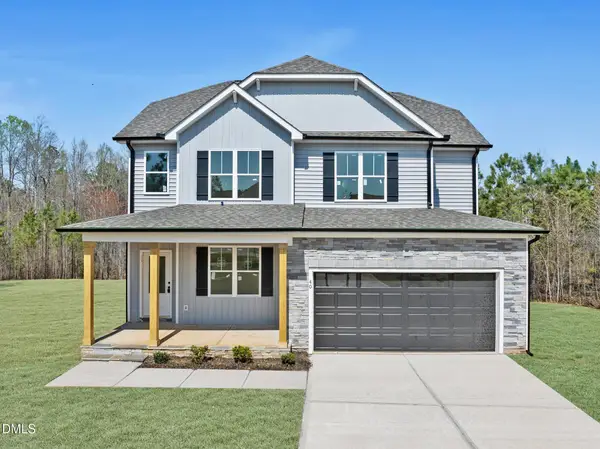 $429,900Active4 beds 3 baths2,186 sq. ft.
$429,900Active4 beds 3 baths2,186 sq. ft.2065 Hayes Road, Spring Hope, NC 27882
MLS# 10129921Listed by: SUNFLOWER REALTY, LLC - New
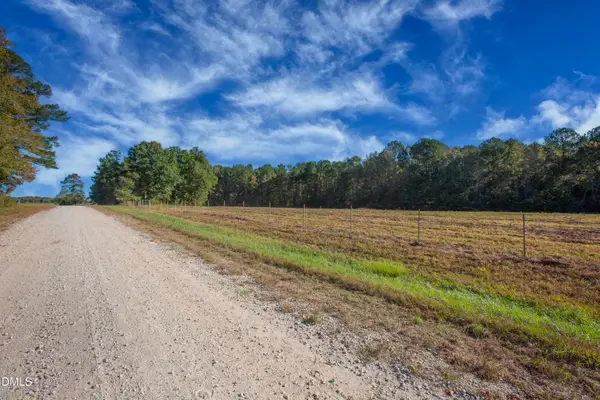 $475,000Active31.92 Acres
$475,000Active31.92 Acres251 Red Wells Road, Spring Hope, NC 27882
MLS# 10129891Listed by: LONG & FOSTER REAL ESTATE INC/BRIER CREEK - New
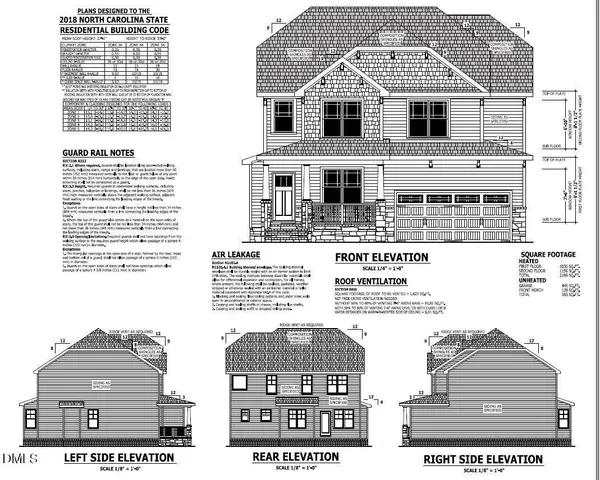 $436,900Active3 beds 3 baths2,186 sq. ft.
$436,900Active3 beds 3 baths2,186 sq. ft.Lot 4 Peachtree Hills Road, Spring Hope, NC 27882
MLS# 10129841Listed by: JULIE WRIGHT REALTY GROUP LLC - New
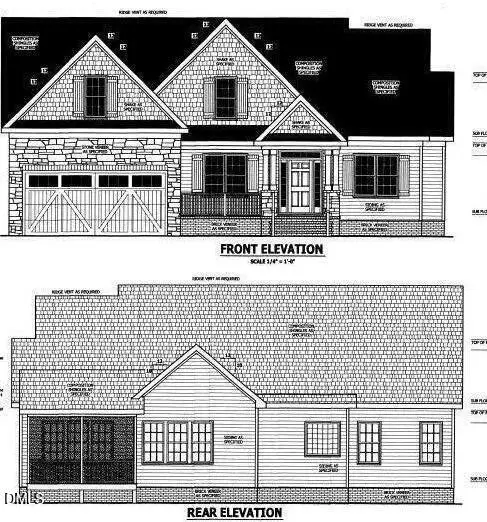 $519,900Active3 beds 3 baths2,512 sq. ft.
$519,900Active3 beds 3 baths2,512 sq. ft.Lot 5 Peachtree Hills Road, Spring Hope, NC 27882
MLS# 10129843Listed by: JULIE WRIGHT REALTY GROUP LLC - New
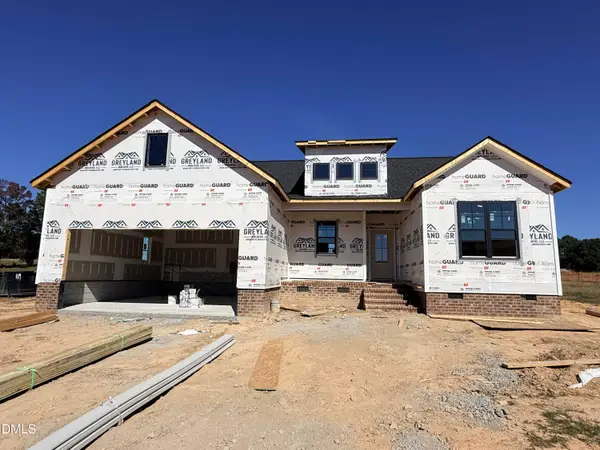 $379,900Active3 beds 2 baths1,530 sq. ft.
$379,900Active3 beds 2 baths1,530 sq. ft.9714 Cattle Field Drive, Spring Hope, NC 27882
MLS# 10129239Listed by: FATHOM REALTY NC  $434,900Active4 beds 3 baths2,317 sq. ft.
$434,900Active4 beds 3 baths2,317 sq. ft.2701 River Meadow Court, Spring Hope, NC 27882
MLS# 100536816Listed by: FATHOM REALTY NC, LLC CARY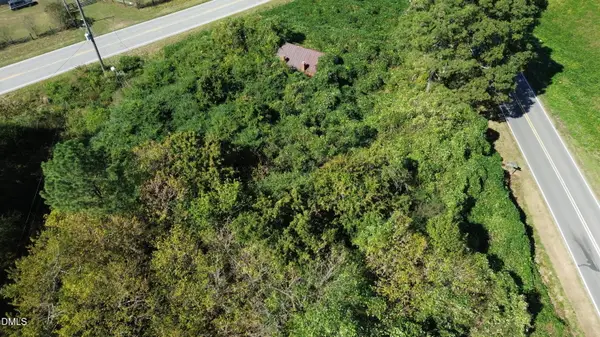 $52,497Active1.66 Acres
$52,497Active1.66 Acres2781 Nc-581, Spring Hope, NC 27882
MLS# 10128185Listed by: HOMESMART EXPERT REALTY $569,000Pending3 beds 3 baths2,416 sq. ft.
$569,000Pending3 beds 3 baths2,416 sq. ft.25 Livingston Lane, Spring Hope, NC 27882
MLS# 10127732Listed by: COLDWELL BANKER HPW
