2875 Good Shepherd Trail, Spring Hope, NC 27882
Local realty services provided by:Better Homes and Gardens Real Estate Lifestyle Property Partners
2875 Good Shepherd Trail,Spring Hope, NC 27882
$482,000
- 4 Beds
- 3 Baths
- 2,200 sq. ft.
- Single family
- Active
Listed by: amy winstead
Office: fathom realty nc, llc. cary
MLS#:100510269
Source:NC_CCAR
Price summary
- Price:$482,000
- Price per sq. ft.:$219.09
About this home
Gorgeous new construction build with great drama and style. Welcome to the modern elegance of the Stella Plan by CB MooreConstruction. Large rocking chair front porch leads you into the great room with 10' ceilings and exposed beams. Open concept chef'skitchen leads to the back covered porch. All main floor living with 4 bedrooms on the main level. Choose your lot and choose your houseplan. Buyer may choose design finishes. Home comes with a 2 car garage with an optional 3rd car. Final pricing will be determined byBuyer's chosen options. Imagine a home built just-for-you w/ your selections and choice of floor plan modifications! You choose your 1+ac lot in beautiful Murphys Ridge. Build time is only 6 months! Use our preferred lender and custom build your dream home with only 3.5 percent downpayment on your loan (for approved buyer)! Why settle for an existing home when you can build your DREAM HOME for the same downpayment amount!? Welcome home to The Village of Old Spring Hope!
Contact an agent
Home facts
- Year built:2025
- Listing ID #:100510269
- Added:135 day(s) ago
- Updated:November 15, 2025 at 01:30 AM
Rooms and interior
- Bedrooms:4
- Total bathrooms:3
- Full bathrooms:3
- Living area:2,200 sq. ft.
Heating and cooling
- Cooling:Central Air
- Heating:Electric, Forced Air, Heating
Structure and exterior
- Roof:Shingle
- Year built:2025
- Building area:2,200 sq. ft.
- Lot area:0.92 Acres
Schools
- High school:Nash Central
- Middle school:Nash Central
- Elementary school:Spring Hope
Finances and disclosures
- Price:$482,000
- Price per sq. ft.:$219.09
New listings near 2875 Good Shepherd Trail
- New
 $229,000Active3 beds 2 baths1,484 sq. ft.
$229,000Active3 beds 2 baths1,484 sq. ft.8681 Pleasant Grove Church Road, Spring Hope, NC 27882
MLS# 100541077Listed by: EXP REALTY LLC - C - New
 $299,900Active3 beds 2 baths1,722 sq. ft.
$299,900Active3 beds 2 baths1,722 sq. ft.2376 Macedonia Road, Spring Hope, NC 27882
MLS# 100541112Listed by: UNITED REAL ESTATE (WILSON) - New
 $359,000Active3 beds 2 baths1,998 sq. ft.
$359,000Active3 beds 2 baths1,998 sq. ft.3256 N Old Franklin Road, Spring Hope, NC 27882
MLS# 10132679Listed by: LPT REALTY LLC - New
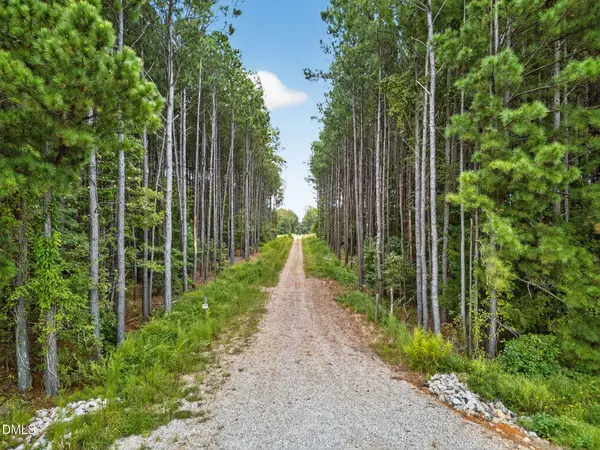 $399,000Active51.33 Acres
$399,000Active51.33 Acres0 Braxton Ridge Lane, Spring Hope, NC 27882
MLS# 10132612Listed by: EXP REALTY, LLC - C - New
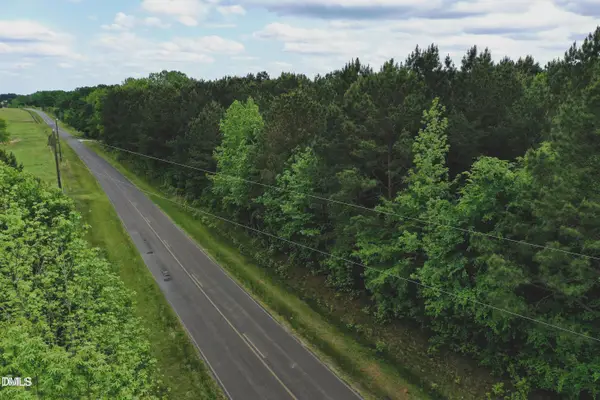 $599,000Active3 beds 3 baths2,532 sq. ft.
$599,000Active3 beds 3 baths2,532 sq. ft.Lot 4 Arthur Wilder Road, Spring Hope, NC 27882
MLS# 10132456Listed by: ERA LIVE MOORE - New
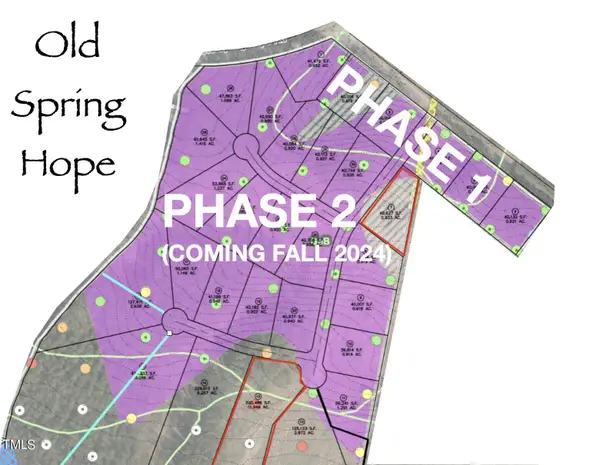 $65,000Active0.93 Acres
$65,000Active0.93 AcresLot 3 Green Downs Trail, Spring Hope, NC 27882
MLS# 10132414Listed by: FATHOM REALTY NC - New
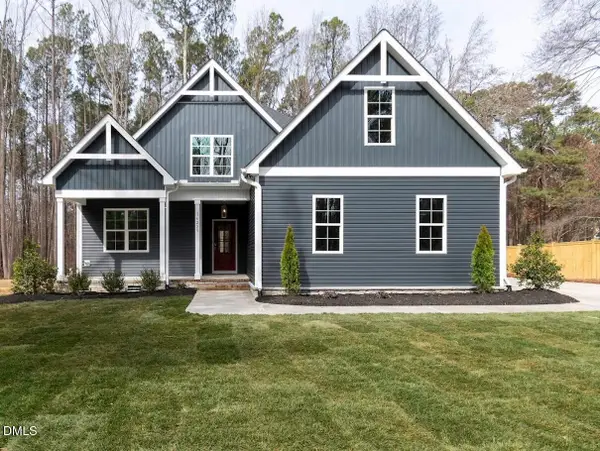 $615,000Active3 beds 3 baths2,532 sq. ft.
$615,000Active3 beds 3 baths2,532 sq. ft.Lot 5 Arthur Wilder Road, Spring Hope, NC 27882
MLS# 10132386Listed by: ERA LIVE MOORE - New
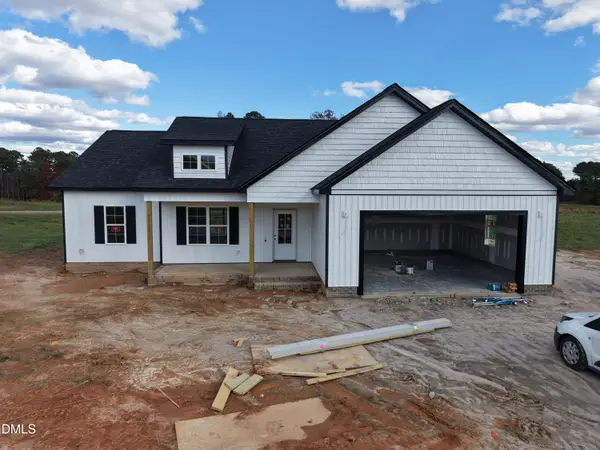 $359,000Active3 beds 2 baths1,678 sq. ft.
$359,000Active3 beds 2 baths1,678 sq. ft.1381 Scarlet Oak Road, Spring Hope, NC 27882
MLS# 10132384Listed by: FATHOM REALTY NC 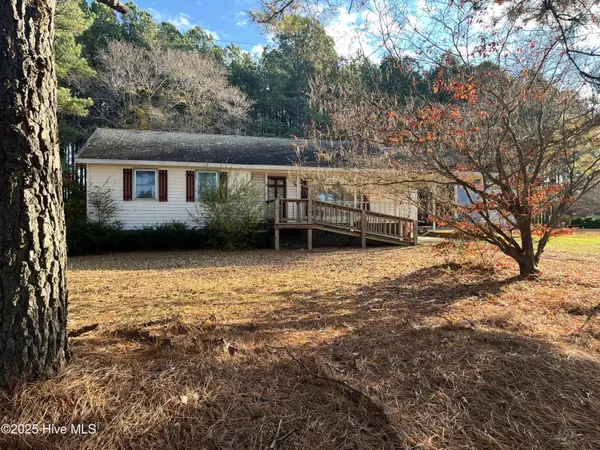 $140,000Pending3 beds 2 baths1,294 sq. ft.
$140,000Pending3 beds 2 baths1,294 sq. ft.5461 Frazier Road, Spring Hope, NC 27882
MLS# 100540514Listed by: CARTER & CO. REALTY LLC- New
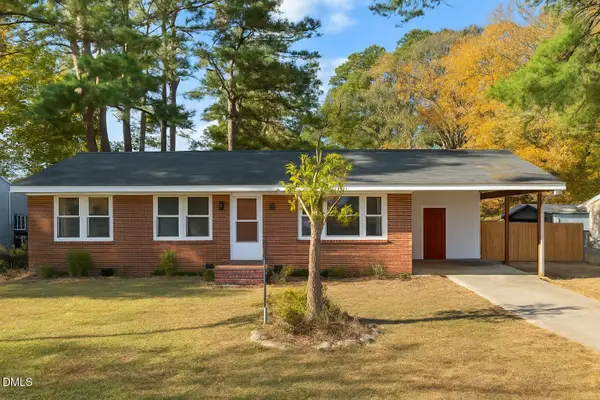 $205,000Active3 beds 1 baths1,045 sq. ft.
$205,000Active3 beds 1 baths1,045 sq. ft.506 W Branch Street, Spring Hope, NC 27882
MLS# 10132052Listed by: COLDWELL BANKER ADVANTAGE
