5600 River Buck Road, Spring Hope, NC 27882
Local realty services provided by:Better Homes and Gardens Real Estate Paracle
5600 River Buck Road,Spring Hope, NC 27882
$460,000
- 4 Beds
- 3 Baths
- 2,450 sq. ft.
- Single family
- Pending
Listed by: sharon baldwin
Office: sunflower realty, llc.
MLS#:10117777
Source:RD
Price summary
- Price:$460,000
- Price per sq. ft.:$187.76
- Monthly HOA dues:$16.67
About this home
*The Retreat Plan* Built By MB Homes Construction Inc offers 4 BEDROOMS + 3 FULL BATHS + 3 CAR GARAGE! This Farmhouse Style 1.5 Story lives like a Ranch with 3 BDRMS on the main level. The Primary Suite is located opposite the other two bedrooms, offering privacy while providing convenient access. The Primary Bath features a Dual Vanity, along with a Linen and WC, adjacent to the Custom wood shelving walk-in closet. The main level Laundry room is perfectly located next to the Stairwell, just as you enter from the garage and Primary Area. The Fireplace accentuates the VAULTED FAMILY ROOM featuring a Statement BEAMED CEILING and RICH LVP flooring. Open Kitchen with ACCENT ISLAND and Upgraded Lighting + wainscoting in the Dining area overlooking the Screened Porch and Backyard. The upstairs has room to spare with the 4th Bedroom, Tremendous Recreation room, Full Bathroom + Linen, and spacious walk-in closet. You will be amazed by the huge 650 sq ft of walk-in space, perfect for future expansion or storage. ONLY 35 Minutes to Raleigh, 20 minutes to Wilson. Each lot is designed to accommodate a Pool or workshop. Don't Miss!!
Contact an agent
Home facts
- Year built:2025
- Listing ID #:10117777
- Added:119 day(s) ago
- Updated:December 19, 2025 at 08:31 AM
Rooms and interior
- Bedrooms:4
- Total bathrooms:3
- Full bathrooms:3
- Living area:2,450 sq. ft.
Heating and cooling
- Cooling:Central Air, Electric
- Heating:Central, Electric, Forced Air
Structure and exterior
- Roof:Shingle
- Year built:2025
- Building area:2,450 sq. ft.
- Lot area:0.93 Acres
Schools
- High school:Nash - Southern Nash
- Middle school:Nash - Southern Nash
- Elementary school:Nash - Bailey
Utilities
- Water:Private, Well
- Sewer:Septic Tank
Finances and disclosures
- Price:$460,000
- Price per sq. ft.:$187.76
- Tax amount:$167
New listings near 5600 River Buck Road
- New
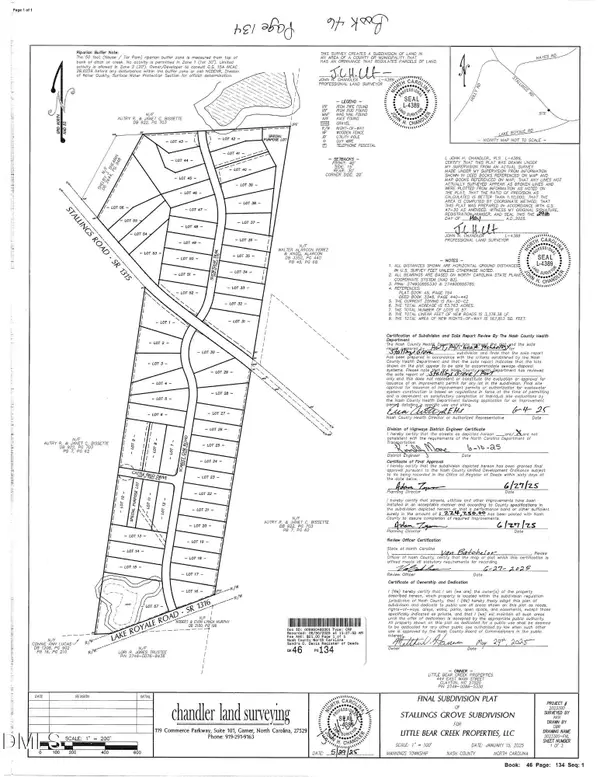 $65,500Active1.76 Acres
$65,500Active1.76 AcresLot 56 Stallings Road Road, Spring Hope, NC 27882
MLS# 10138106Listed by: FATHOM REALTY NC - New
 $240,000Active13.23 Acres
$240,000Active13.23 AcresTract 1 Frazier Road, Spring Hope, NC 27882
MLS# 10137582Listed by: DALLAS PEARCE REALTY - New
 $87,000Active0.92 Acres
$87,000Active0.92 Acres12252 Trey Point Drive, Spring Hope, NC 27882
MLS# 10137123Listed by: COSTELLO REAL ESTATE & INVESTM - New
 $95,000Active0.95 Acres
$95,000Active0.95 Acres12217 Trey Point Drive, Spring Hope, NC 27882
MLS# 10137125Listed by: COSTELLO REAL ESTATE & INVESTM 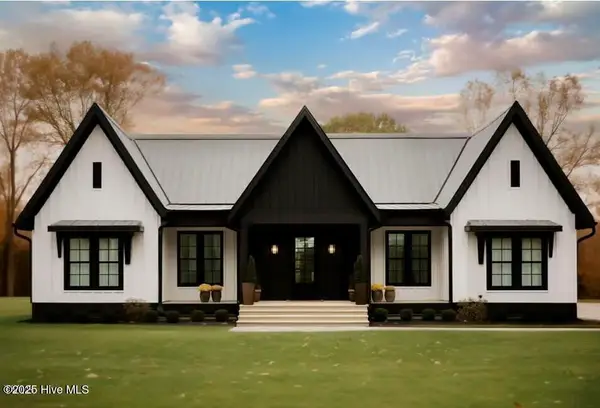 $492,000Active4 beds 3 baths2,200 sq. ft.
$492,000Active4 beds 3 baths2,200 sq. ft.2951 Good Shepherd Trail, Spring Hope, NC 27882
MLS# 100510269Listed by: FATHOM REALTY NC, LLC CARY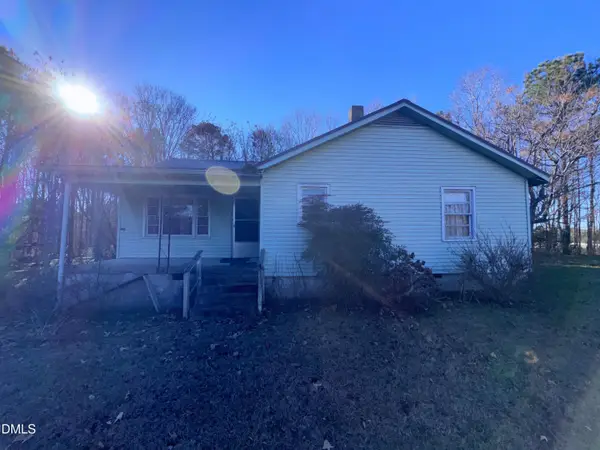 $70,000Pending4 beds 1 baths1,368 sq. ft.
$70,000Pending4 beds 1 baths1,368 sq. ft.4674 N Nc 581, Spring Hope, NC 27882
MLS# 10136930Listed by: SELECT PREMIUM PROPERTIES INC. $291,890Active4 beds 3 baths1,801 sq. ft.
$291,890Active4 beds 3 baths1,801 sq. ft.930 Embraer Way, Spring Hope, NC 27882
MLS# 10136300Listed by: STARLIGHT HOMES NC LLC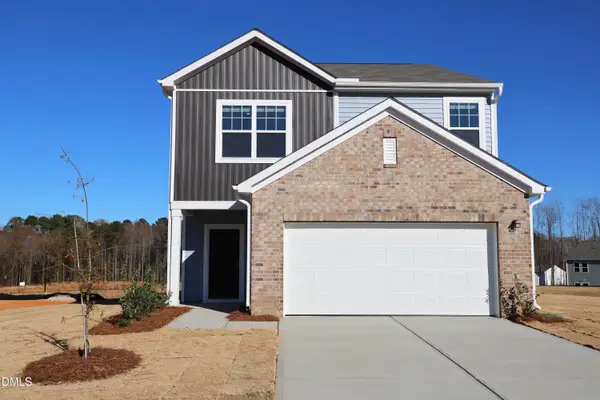 $317,890Pending4 beds 3 baths1,802 sq. ft.
$317,890Pending4 beds 3 baths1,802 sq. ft.987 Bombardier Alley, Spring Hope, NC 27882
MLS# 10135741Listed by: STARLIGHT HOMES NC LLC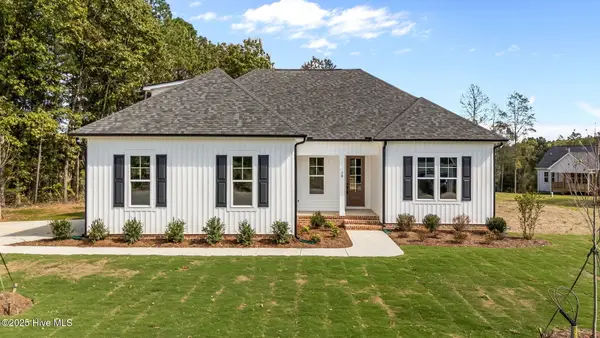 $489,799Active3 beds 2 baths2,112 sq. ft.
$489,799Active3 beds 2 baths2,112 sq. ft.70 Livingston Lane, Spring Hope, NC 27882
MLS# 100543826Listed by: COLDWELL BANKER HPW RALEIGH MIDTOWN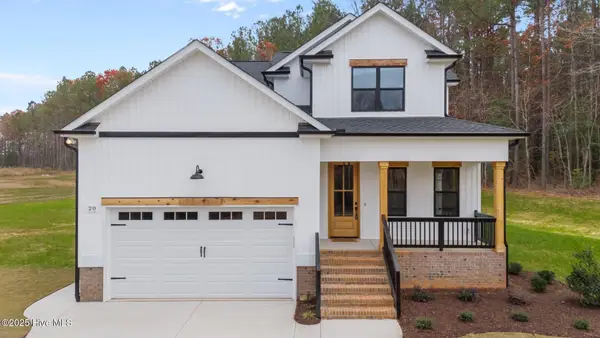 $527,899Active3 beds 2 baths2,164 sq. ft.
$527,899Active3 beds 2 baths2,164 sq. ft.20 Stream View Way, Spring Hope, NC 27882
MLS# 100543835Listed by: COLDWELL BANKER HPW RALEIGH MIDTOWN
