7350 Twin Pines Road, Spring Hope, NC 27882
Local realty services provided by:Better Homes and Gardens Real Estate Elliott Coastal Living
7350 Twin Pines Road,Spring Hope, NC 27882
$409,900
- 3 Beds
- 3 Baths
- 2,190 sq. ft.
- Single family
- Pending
Listed by: kendall cobb
Office: four seasons sales
MLS#:100529733
Source:NC_CCAR
Price summary
- Price:$409,900
- Price per sq. ft.:$187.17
About this home
Welcome to your dream home, nestled on a spacious county lot with the peace and privacy of no city taxes. $5,000 Builder Incentive to Use as You Choose! Centrally located 30 minutes or less to Raleigh, Rocky Mount or Wilson and everywhere in between. This beautifully custom-crafted new construction home is packed with premium upgrades and thoughtful design throughout every room.
Step inside to discover a bright, open-concept layout featuring luxury vinyl plank flooring in the main living areas. The heart of the home is the stunning open kitchen, boasting ceiling-height custom cabinetry with under-cabinet lighting, quartz countertops, a large center island perfect for entertaining, upgraded stainless steel appliances, and an open dining space highlighted by elegant wainscoting.
The first-floor master suite is your personal retreat, complete with a spa-like bath featuring a tile walk-in shower, dual vanities with quartz counters, and a spacious walk-in closet.
Upstairs offers two generously sized bedrooms, a full bath, and a finished bonus room ideal for a playroom, office, or media space.
Additional features include: 2-car garage, screened in back porch, Dedicated laundry room with built-in mud bench/drop zone - perfect for organizing backpacks, coats, and shoes, and Stylish finishes and timeless craftsmanship throughout.
This home blends luxury, functionality, and serene country living—don't miss your chance to make it yours!
Contact an agent
Home facts
- Year built:2025
- Listing ID #:100529733
- Added:94 day(s) ago
- Updated:December 13, 2025 at 08:56 AM
Rooms and interior
- Bedrooms:3
- Total bathrooms:3
- Full bathrooms:2
- Half bathrooms:1
- Living area:2,190 sq. ft.
Heating and cooling
- Cooling:Central Air
- Heating:Electric, Heat Pump, Heating
Structure and exterior
- Roof:Architectural Shingle
- Year built:2025
- Building area:2,190 sq. ft.
- Lot area:0.81 Acres
Schools
- High school:Southern Nash
- Middle school:Southern Nash
- Elementary school:Spring Hope
Utilities
- Water:Well
Finances and disclosures
- Price:$409,900
- Price per sq. ft.:$187.17
New listings near 7350 Twin Pines Road
- New
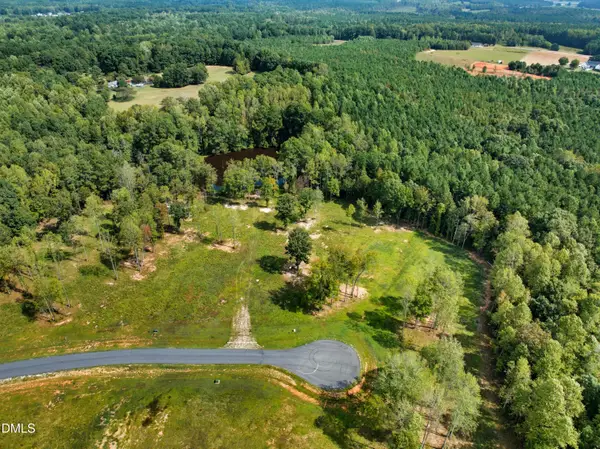 $87,000Active0.92 Acres
$87,000Active0.92 Acres12252 Trey Point Drive, Spring Hope, NC 27882
MLS# 10137123Listed by: COSTELLO REAL ESTATE & INVESTM - New
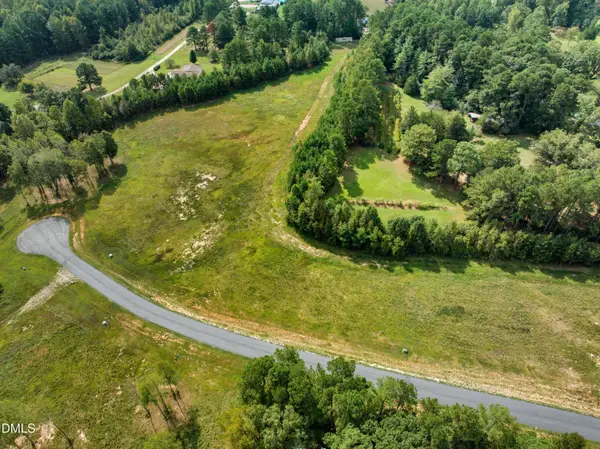 $95,000Active0.95 Acres
$95,000Active0.95 Acres12217 Trey Point Drive, Spring Hope, NC 27882
MLS# 10137125Listed by: COSTELLO REAL ESTATE & INVESTM 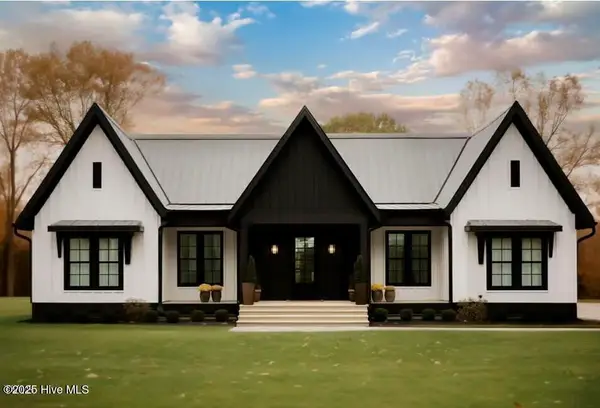 $492,000Active4 beds 3 baths2,200 sq. ft.
$492,000Active4 beds 3 baths2,200 sq. ft.2951 Good Shepherd Trail, Spring Hope, NC 27882
MLS# 100510269Listed by: FATHOM REALTY NC, LLC CARY- New
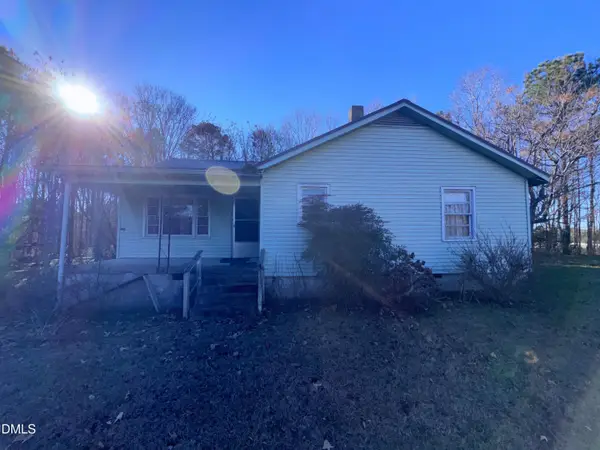 $70,000Active4 beds 1 baths1,368 sq. ft.
$70,000Active4 beds 1 baths1,368 sq. ft.4674 N Nc 581, Spring Hope, NC 27882
MLS# 10136930Listed by: SELECT PREMIUM PROPERTIES INC. - Open Sun, 10am to 4pmNew
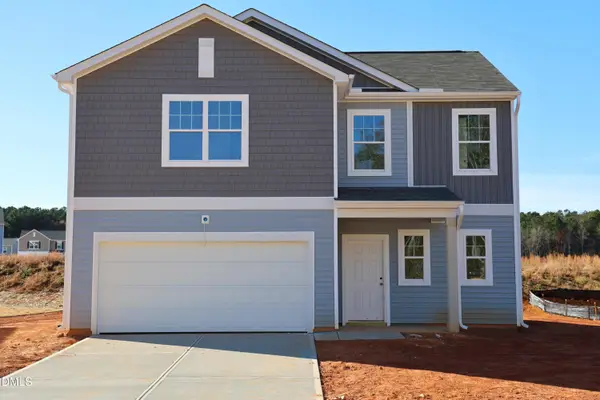 $291,890Active4 beds 3 baths1,801 sq. ft.
$291,890Active4 beds 3 baths1,801 sq. ft.930 Embraer Way, Spring Hope, NC 27882
MLS# 10136300Listed by: STARLIGHT HOMES NC LLC - Open Sun, 12 to 4pmNew
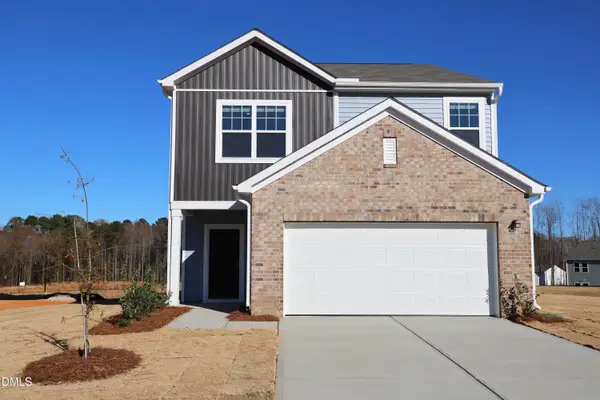 $317,890Active4 beds 3 baths1,802 sq. ft.
$317,890Active4 beds 3 baths1,802 sq. ft.987 Bombardier Alley, Spring Hope, NC 27882
MLS# 10135741Listed by: STARLIGHT HOMES NC LLC - New
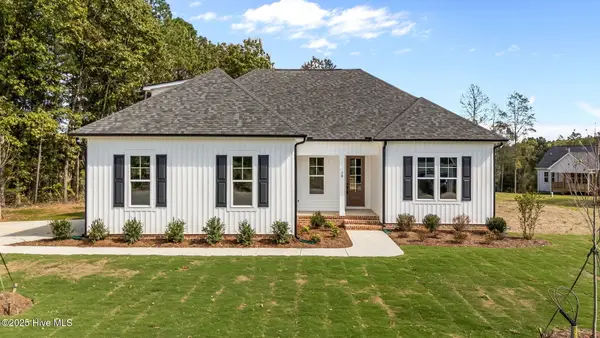 $489,799Active3 beds 2 baths2,112 sq. ft.
$489,799Active3 beds 2 baths2,112 sq. ft.70 Livingston Lane, Spring Hope, NC 27882
MLS# 100543826Listed by: COLDWELL BANKER HPW RALEIGH MIDTOWN - New
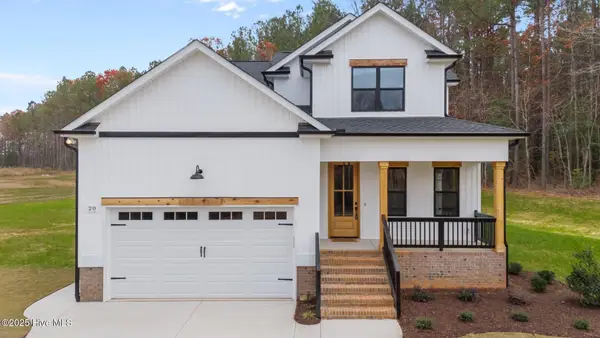 $527,899Active3 beds 2 baths2,164 sq. ft.
$527,899Active3 beds 2 baths2,164 sq. ft.20 Stream View Way, Spring Hope, NC 27882
MLS# 100543835Listed by: COLDWELL BANKER HPW RALEIGH MIDTOWN - New
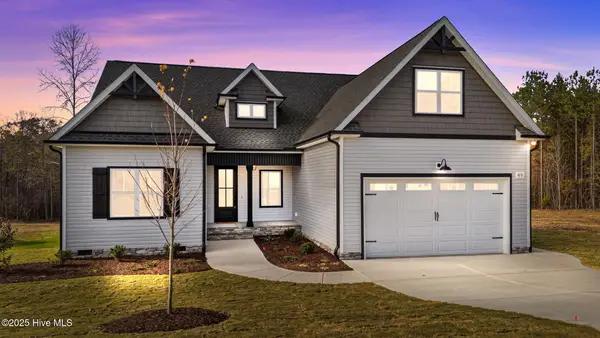 $550,000Active3 beds 3 baths2,358 sq. ft.
$550,000Active3 beds 3 baths2,358 sq. ft.65 Livingston Lane, Spring Hope, NC 27882
MLS# 100543839Listed by: COLDWELL BANKER HPW RALEIGH MIDTOWN - New
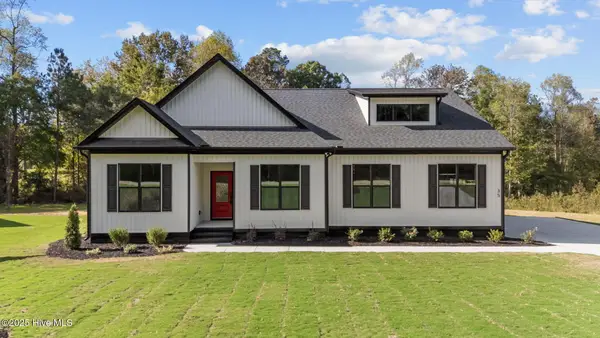 $550,000Active3 beds 3 baths2,414 sq. ft.
$550,000Active3 beds 3 baths2,414 sq. ft.35 Autumnwood Lane, Spring Hope, NC 27882
MLS# 100543847Listed by: COLDWELL BANKER HPW RALEIGH MIDTOWN
