7351 Twin Pines Road, Spring Hope, NC 27882
Local realty services provided by:Better Homes and Gardens Real Estate Elliott Coastal Living
7351 Twin Pines Road,Spring Hope, NC 27882
$449,900
- 3 Beds
- 3 Baths
- 2,334 sq. ft.
- Single family
- Pending
Listed by:four seasons team
Office:four seasons sales
MLS#:100515458
Source:NC_CCAR
Price summary
- Price:$449,900
- Price per sq. ft.:$192.76
About this home
$5,000 Buyer Incentive to Use As You Choose - closing costs, appliances, custom upgrades, etc. We're excited to unveil The Cumberland, an exceptional new construction home nestled on a larger county lot in the beautiful Pinewoods Farm community. Conveniently located just minutes from HWY 64 and under 30 minutes to Raleigh, this home offers the perfect balance of privacy and accessibility—your own private oasis with no city taxes!
Thoughtfully designed and loaded with custom upgrades, this home features Luxury Vinyl Plank flooring throughout the main living areas and an open-concept layout that seamlessly connects the kitchen, dining area, and great room.
The gourmet kitchen is a showstopper with custom cabinetry, upgraded stainless steel appliances, a large island, brushed gold fixtures, a walk-in pantry, and a convenient butler's pantry—ideal for entertaining. A beautiful home office with French doors provides the perfect space for work or study.
The main-level primary suite offers a serene retreat with a spacious walk-in closet and a luxurious bath featuring a double vanity, tiled walk-in shower, and private water closet. Upstairs, you'll find two additional bedrooms, a full bath, a large walk-in flex/bonus space, and floored attic storage for added convenience.
Additional highlights include a gas fireplace in the great room, screened-in back porch, laundry room, and 2-car garage.
Come experience comfort, elegance, and quiet country living in The Cumberland at Pinewoods Farm.
Contact an agent
Home facts
- Year built:2025
- Listing ID #:100515458
- Added:93 day(s) ago
- Updated:September 20, 2025 at 07:39 AM
Rooms and interior
- Bedrooms:3
- Total bathrooms:3
- Full bathrooms:2
- Half bathrooms:1
- Living area:2,334 sq. ft.
Heating and cooling
- Cooling:Central Air
- Heating:Electric, Fireplace(s), Heat Pump, Heating, Propane
Structure and exterior
- Roof:Architectural Shingle
- Year built:2025
- Building area:2,334 sq. ft.
- Lot area:0.97 Acres
Schools
- High school:Southern Nash
- Middle school:Southern Nash
- Elementary school:Spring Hope
Utilities
- Water:Well
Finances and disclosures
- Price:$449,900
- Price per sq. ft.:$192.76
New listings near 7351 Twin Pines Road
- Open Sat, 11am to 4pmNew
 $254,990Active4 beds 3 baths1,801 sq. ft.
$254,990Active4 beds 3 baths1,801 sq. ft.994 Bombardier Alley, Spring Hope, NC 27882
MLS# 10123556Listed by: STARLIGHT HOMES NC LLC - New
 $499,000Active4 beds 4 baths2,532 sq. ft.
$499,000Active4 beds 4 baths2,532 sq. ft.5621 River Buck Road, Spring Hope, NC 27882
MLS# 10123494Listed by: SUNFLOWER REALTY, LLC - New
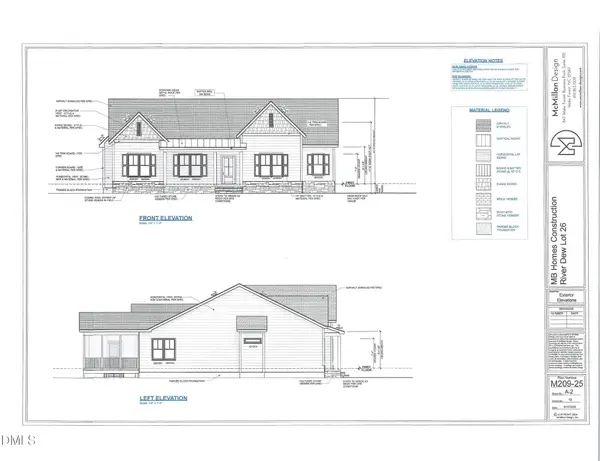 $430,000Active3 beds 2 baths1,802 sq. ft.
$430,000Active3 beds 2 baths1,802 sq. ft.5549 River Buck Road, Spring Hope, NC 27882
MLS# 10123163Listed by: SUNFLOWER REALTY, LLC - New
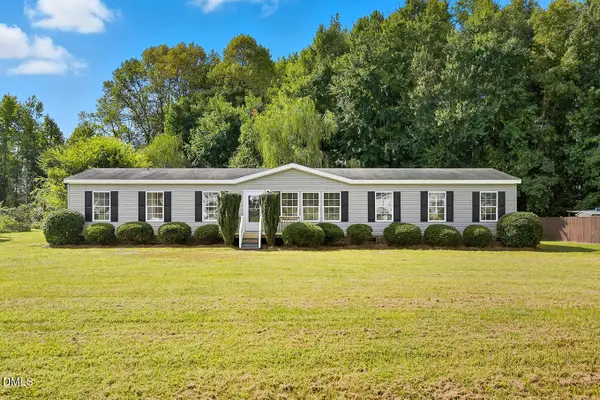 $250,000Active4 beds 2 baths2,056 sq. ft.
$250,000Active4 beds 2 baths2,056 sq. ft.6273 Nicole Road, Spring Hope, NC 27882
MLS# 10122950Listed by: SOUTHERN REALTY GROUP INC. - New
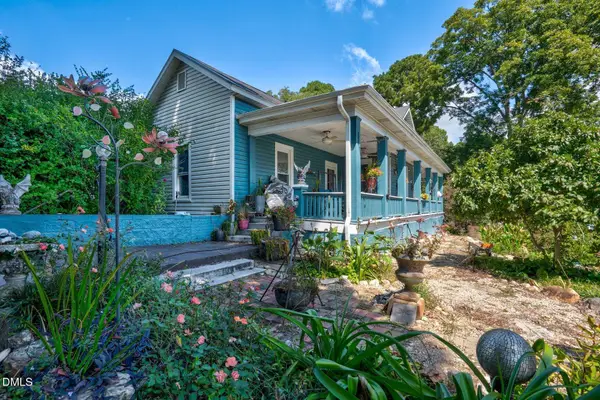 $300,000Active3 beds 2 baths2,168 sq. ft.
$300,000Active3 beds 2 baths2,168 sq. ft.512 W Nash Street, Spring Hope, NC 27882
MLS# 10122655Listed by: EXP REALTY, LLC - C - New
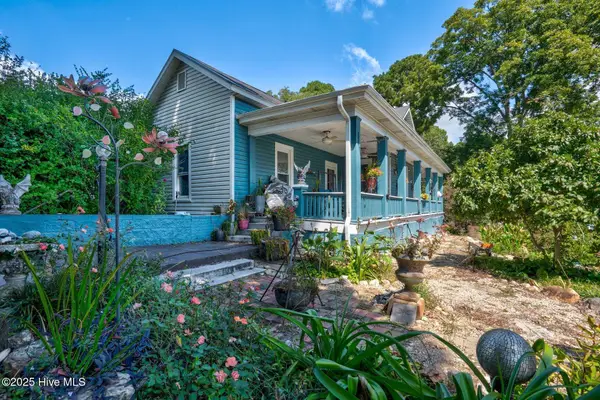 $300,000Active3 beds 2 baths2,168 sq. ft.
$300,000Active3 beds 2 baths2,168 sq. ft.512 W Nash Street, Spring Hope, NC 27882
MLS# 100531338Listed by: EXP REALTY LLC - C - New
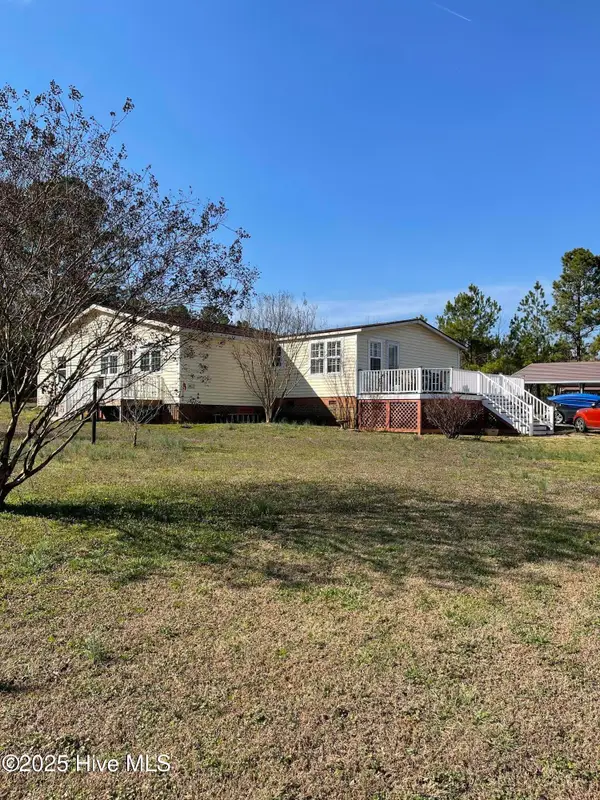 $319,900Active4 beds 2 baths2,173 sq. ft.
$319,900Active4 beds 2 baths2,173 sq. ft.12228 Anderson Road, Spring Hope, NC 27882
MLS# 100531260Listed by: EXP REALTY LLC - C 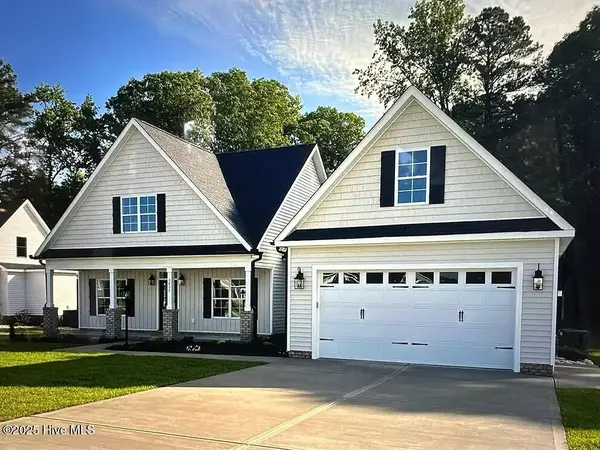 $455,000Pending3 beds 2 baths1,847 sq. ft.
$455,000Pending3 beds 2 baths1,847 sq. ft.Lot 10h Good Shepherd Trail, Spring Hope, NC 27882
MLS# 100530479Listed by: FATHOM REALTY NC, LLC CARY $364,900Pending3 beds 2 baths1,600 sq. ft.
$364,900Pending3 beds 2 baths1,600 sq. ft.9480 W Old Spring Hope Road, Spring Hope, NC 27882
MLS# 10121182Listed by: CAROLINA HERITAGE REALTY LLC $429,900Active3 beds 3 baths2,145 sq. ft.
$429,900Active3 beds 3 baths2,145 sq. ft.7328 Twin Pines Road, Spring Hope, NC 27882
MLS# 100529958Listed by: FOUR SEASONS SALES
