Lot 21h Good Shepherd Trail, Spring Hope, NC 27882
Local realty services provided by:Better Homes and Gardens Real Estate Paracle
Lot 21h Good Shepherd Trail,Spring Hope, NC 27882
$517,680
- 4 Beds
- 3 Baths
- 2,452 sq. ft.
- Single family
- Active
Listed by:amy winstead
Office:fathom realty nc
MLS#:10085567
Source:RD
Price summary
- Price:$517,680
- Price per sq. ft.:$211.13
About this home
The King Plan by CB Moore Construction: A stunning blend of frame symmetry and modern farmhouse charm. This home features double front doors opening to a spacious, welcoming foyer. The expansive great room is complemented by a cozy fireplace, creating a perfect space for gathering. Enjoy outdoor living with a back covered patio, also featuring a fireplace. The master bedroom, located on the main level, is a luxurious retreat with beams accenting the ceiling. It boasts a separate tub and walk-in shower, along with dual master closets leading directly to the laundry room for added convenience.The kitchen is designed for both style and functionality, with an open concept to the dining room and a large kitchen island perfect for meal prep or casual dining. A scullery off the kitchen offers additional storage and workspace. Upstairs you will find a gracious loft leading to the 3 secondary bedrooms. Additional features include a mudroom with a bench, leading to the 2-car garage. All of this is set on a generous .92-acre lot in the charming Village of Old Spring Hope. This beautiful new construction is sure to impress! Buyer may choose lot location.
Contact an agent
Home facts
- Year built:2025
- Listing ID #:10085567
- Added:180 day(s) ago
- Updated:August 28, 2025 at 09:13 PM
Rooms and interior
- Bedrooms:4
- Total bathrooms:3
- Full bathrooms:2
- Half bathrooms:1
- Living area:2,452 sq. ft.
Heating and cooling
- Cooling:Central Air
- Heating:Forced Air
Structure and exterior
- Roof:Shingle
- Year built:2025
- Building area:2,452 sq. ft.
- Lot area:0.92 Acres
Schools
- High school:Nash - Nash Central
- Middle school:Nash - Nash Central
- Elementary school:Nash - Spring Hope
Utilities
- Water:Well
- Sewer:Septic Needed
Finances and disclosures
- Price:$517,680
- Price per sq. ft.:$211.13
New listings near Lot 21h Good Shepherd Trail
- Open Sat, 11am to 4pmNew
 $254,990Active4 beds 3 baths1,801 sq. ft.
$254,990Active4 beds 3 baths1,801 sq. ft.994 Bombardier Alley, Spring Hope, NC 27882
MLS# 10123556Listed by: STARLIGHT HOMES NC LLC - New
 $499,000Active4 beds 4 baths2,532 sq. ft.
$499,000Active4 beds 4 baths2,532 sq. ft.5621 River Buck Road, Spring Hope, NC 27882
MLS# 10123494Listed by: SUNFLOWER REALTY, LLC - New
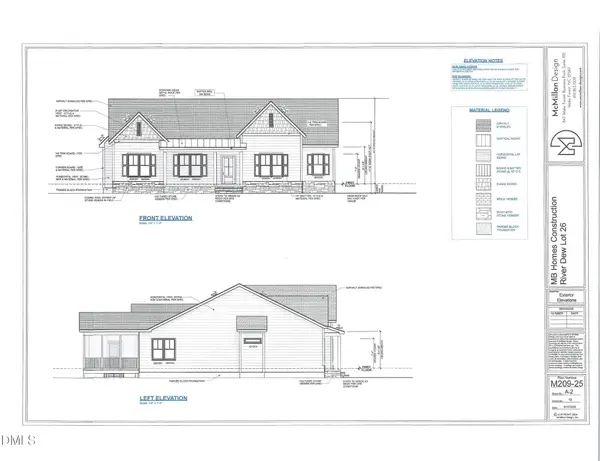 $430,000Active3 beds 2 baths1,802 sq. ft.
$430,000Active3 beds 2 baths1,802 sq. ft.5549 River Buck Road, Spring Hope, NC 27882
MLS# 10123163Listed by: SUNFLOWER REALTY, LLC - New
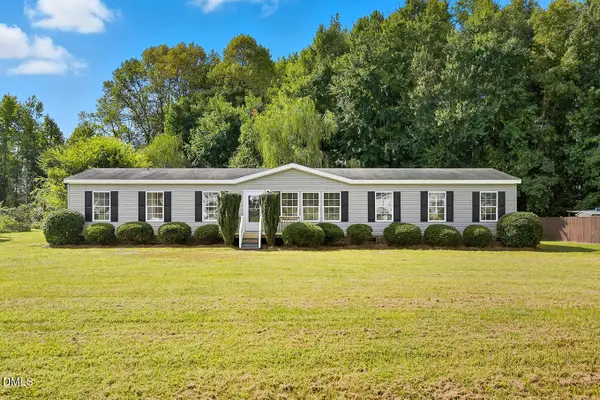 $250,000Active4 beds 2 baths2,056 sq. ft.
$250,000Active4 beds 2 baths2,056 sq. ft.6273 Nicole Road, Spring Hope, NC 27882
MLS# 10122950Listed by: SOUTHERN REALTY GROUP INC. - New
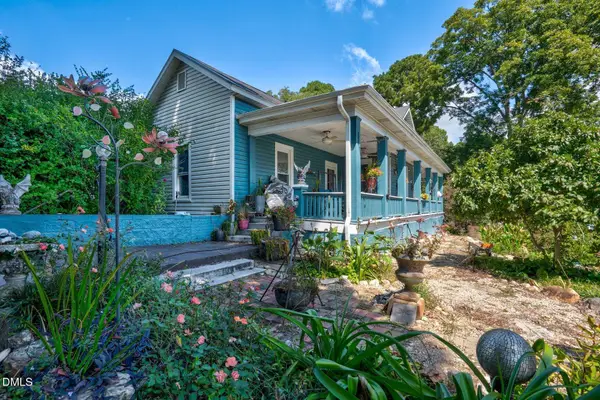 $300,000Active3 beds 2 baths2,168 sq. ft.
$300,000Active3 beds 2 baths2,168 sq. ft.512 W Nash Street, Spring Hope, NC 27882
MLS# 10122655Listed by: EXP REALTY, LLC - C - New
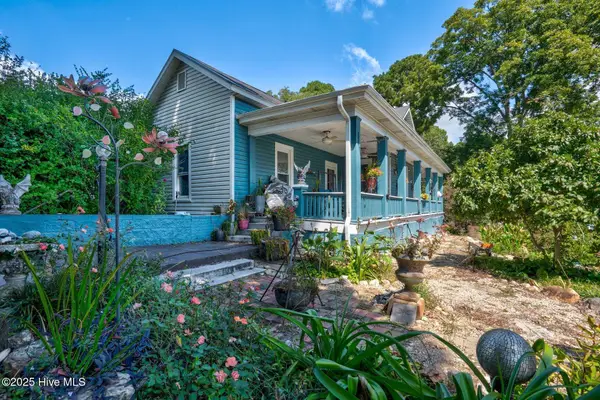 $300,000Active3 beds 2 baths2,168 sq. ft.
$300,000Active3 beds 2 baths2,168 sq. ft.512 W Nash Street, Spring Hope, NC 27882
MLS# 100531338Listed by: EXP REALTY LLC - C - New
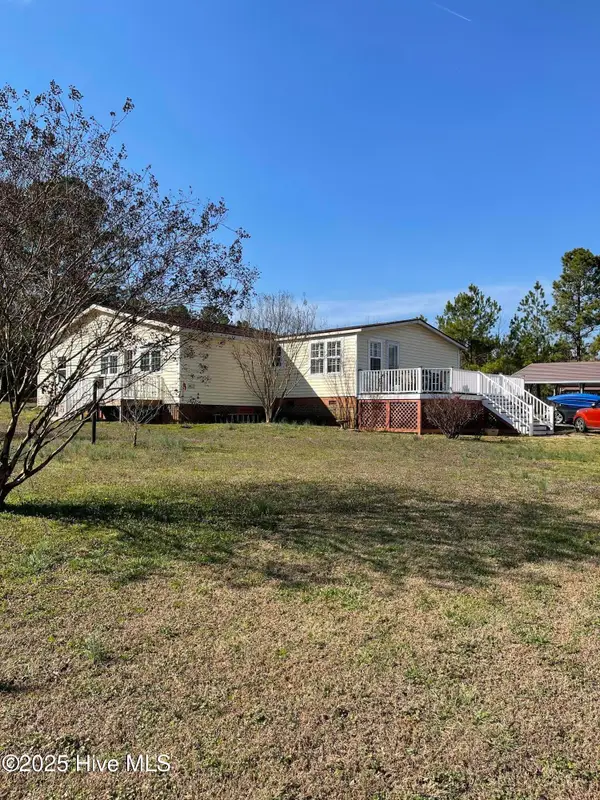 $319,900Active4 beds 2 baths2,173 sq. ft.
$319,900Active4 beds 2 baths2,173 sq. ft.12228 Anderson Road, Spring Hope, NC 27882
MLS# 100531260Listed by: EXP REALTY LLC - C 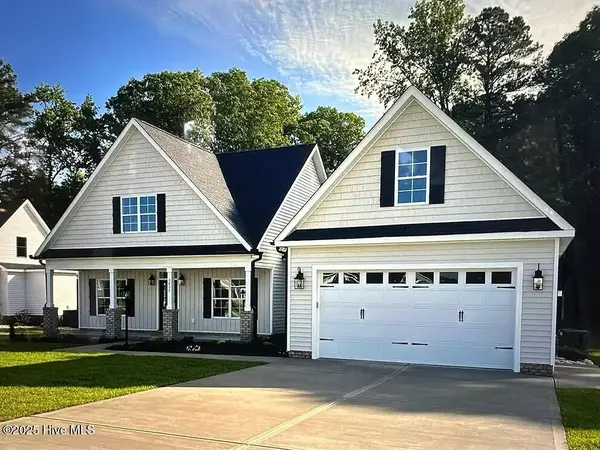 $455,000Pending3 beds 2 baths1,847 sq. ft.
$455,000Pending3 beds 2 baths1,847 sq. ft.Lot 10h Good Shepherd Trail, Spring Hope, NC 27882
MLS# 100530479Listed by: FATHOM REALTY NC, LLC CARY $364,900Pending3 beds 2 baths1,600 sq. ft.
$364,900Pending3 beds 2 baths1,600 sq. ft.9480 W Old Spring Hope Road, Spring Hope, NC 27882
MLS# 10121182Listed by: CAROLINA HERITAGE REALTY LLC $429,900Active3 beds 3 baths2,145 sq. ft.
$429,900Active3 beds 3 baths2,145 sq. ft.7328 Twin Pines Road, Spring Hope, NC 27882
MLS# 100529958Listed by: FOUR SEASONS SALES
