- BHGRE®
- North Carolina
- Spring Lake
- 102 Graduate Court
102 Graduate Court, Spring Lake, NC 28390
Local realty services provided by:Better Homes and Gardens Real Estate Paracle
102 Graduate Court,Spring Lake, NC 28390
$607,900
- 5 Beds
- 4 Baths
- 3,244 sq. ft.
- Single family
- Pending
Listed by: team acc powered by ac realty
Office: ac realty
MLS#:LP752139
Source:RD
Price summary
- Price:$607,900
- Price per sq. ft.:$187.39
- Monthly HOA dues:$261
About this home
Step into classic charm and refined living with The Downton, a timeless and elegant floor plan designed to combine tradition with today’s lifestyle needs. Upon entering through the front door, you're welcomed by a formal dining room to one side—ideal for entertaining or special occasions. Opposite, a thoughtfully designed half bathroom, drop zone, coat closet, and mudroom provide practical storage solutions to keep your home organized and clutter-free. Moving further into the home, you'll find a spacious open-concept living area that includes a living room, kitchen, and breakfast nook, perfect for everyday living or gathering with friends and family. The large kitchen island doubles as a casual dining space—great for busy mornings or laid-back entertaining. Just off the main living space, enjoy outdoor living where you can unwind and take in the beautiful North Carolina sunrises or sunsets. The first-floor owner’s suite is a private retreat, featuring a luxurious tray ceiling and a well-appointed en suite bathroom with a walk-in shower, dual vanities, linen closet, and private water closet. Upstairs, a central loft area offers flexible space—perfect as a bonus room, playroom, or game area. Surrounding the loft are four generously sized bedrooms, each offering a unique and personal space. Two full bathrooms serve the upstairs bedrooms, providing comfort and convenience for everyone. The bonus room which could also be a 6th bedroom rounds out the second floor. With its perfect blend of elegance, comfort, and functionality, The Downton is truly a home where everyone can enjoy their own space while coming together in beautifully designed shared areas.
Contact an agent
Home facts
- Year built:2026
- Listing ID #:LP752139
- Added:101 day(s) ago
- Updated:January 30, 2026 at 11:53 PM
Rooms and interior
- Bedrooms:5
- Total bathrooms:4
- Full bathrooms:3
- Half bathrooms:1
- Living area:3,244 sq. ft.
Heating and cooling
- Heating:Forced Air
Structure and exterior
- Year built:2026
- Building area:3,244 sq. ft.
- Lot area:0.33 Acres
Finances and disclosures
- Price:$607,900
- Price per sq. ft.:$187.39
New listings near 102 Graduate Court
- New
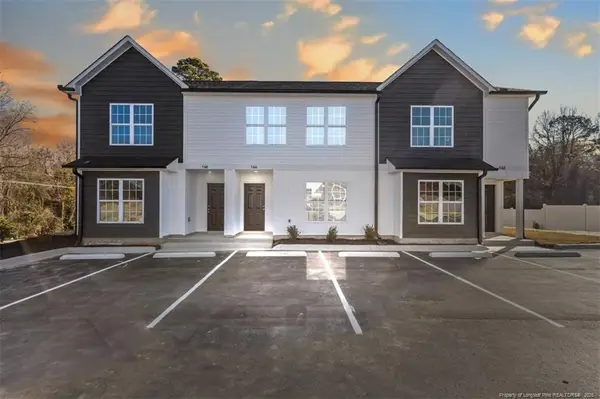 $219,900Active2 beds 3 baths1,254 sq. ft.
$219,900Active2 beds 3 baths1,254 sq. ft.144 Chapel Hill Road, Spring Lake, NC 28390
MLS# LP756747Listed by: CRESFUND REALTY - New
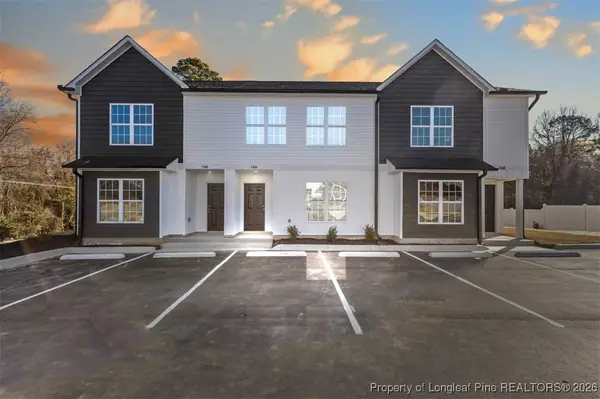 $219,900Active2 beds 3 baths1,254 sq. ft.
$219,900Active2 beds 3 baths1,254 sq. ft.130 Chapel Hill Road, Spring Lake, NC 28390
MLS# 756356Listed by: CRESFUND REALTY 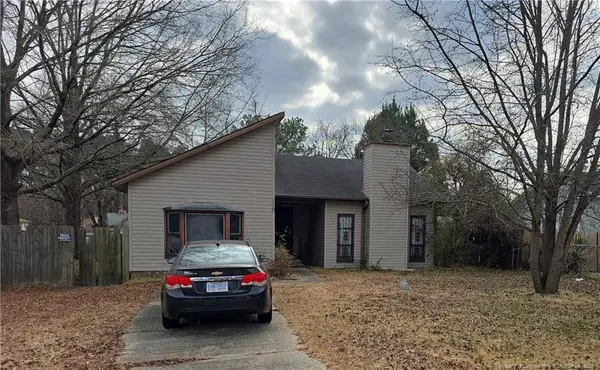 $1Active3 beds 2 baths1,483 sq. ft.
$1Active3 beds 2 baths1,483 sq. ft.110 Maranatha Circle, Spring Lake, NC 28390
MLS# LP755737Listed by: TOWNSEND REAL ESTATE $225,000Active5 beds 3 baths1,810 sq. ft.
$225,000Active5 beds 3 baths1,810 sq. ft.1540 Mack Street, Spring Lake, NC 28390
MLS# 755510Listed by: ACE REAL ESTATE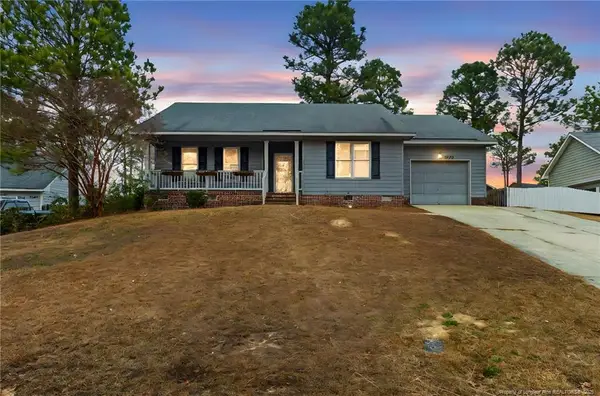 $185,000Pending3 beds 2 baths1,073 sq. ft.
$185,000Pending3 beds 2 baths1,073 sq. ft.3340 Hunting Bay Drive, Spring Lake, NC 28390
MLS# LP755232Listed by: REAL BROKER LLC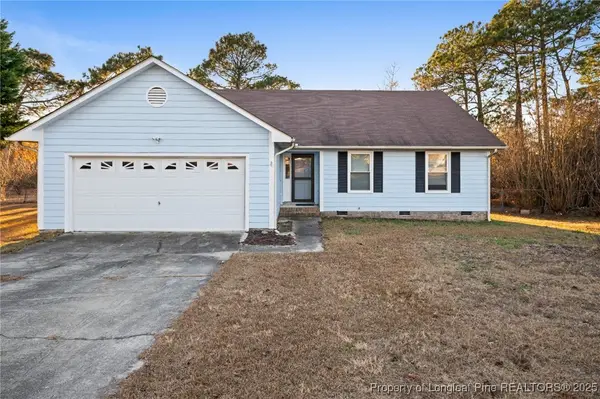 $220,000Active3 beds 2 baths1,423 sq. ft.
$220,000Active3 beds 2 baths1,423 sq. ft.109 Ashton Place, Spring Lake, NC 28390
MLS# 755055Listed by: SANFORD REALTY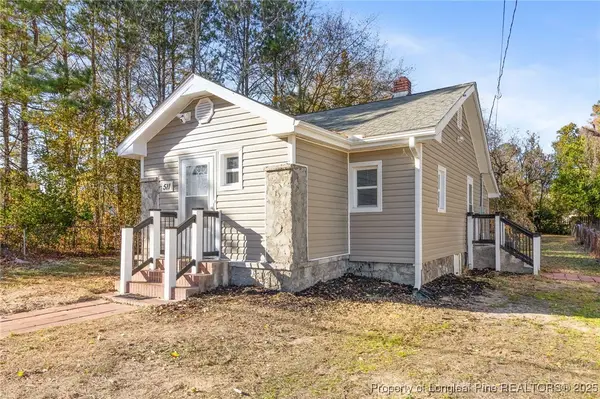 $119,900Active2 beds 1 baths798 sq. ft.
$119,900Active2 beds 1 baths798 sq. ft.511 Eva Circle, Spring Lake, NC 28390
MLS# 754848Listed by: RE/MAX CHOICE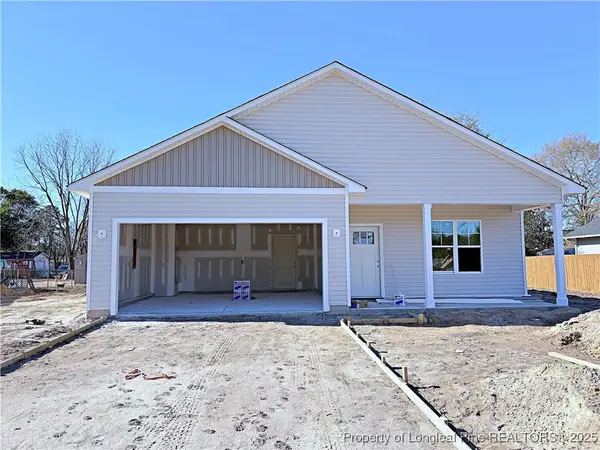 $269,900Pending3 beds 2 baths1,330 sq. ft.
$269,900Pending3 beds 2 baths1,330 sq. ft.1421 Mack Street, Spring Lake, NC 28390
MLS# 754719Listed by: COLDWELL BANKER ADVANTAGE - FAYETTEVILLE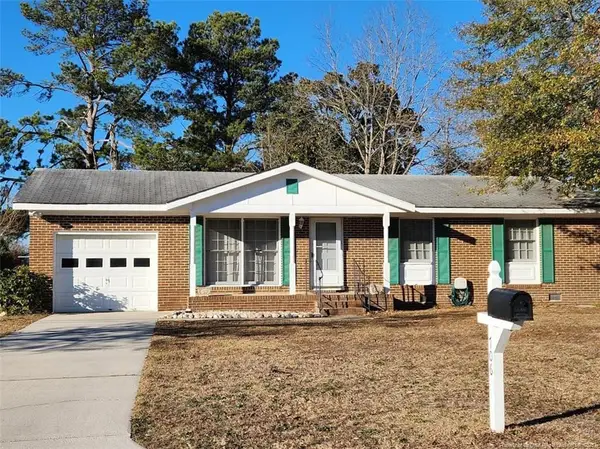 $165,000Pending3 beds 2 baths1,025 sq. ft.
$165,000Pending3 beds 2 baths1,025 sq. ft.706 Regina Drive, Spring Lake, NC 28390
MLS# LP754650Listed by: A BRADY BROKERAGE $134,000Active2 beds 1 baths900 sq. ft.
$134,000Active2 beds 1 baths900 sq. ft.625 Eva Circle, Spring Lake, NC 28390
MLS# 752629Listed by: EXP REALTY LLC

