116 School Side Drive, Spring Lake, NC 28390
Local realty services provided by:Better Homes and Gardens Real Estate Paracle
116 School Side Drive,Spring Lake, NC 28390
$485,000
- 5 Beds
- 3 Baths
- 3,036 sq. ft.
- Single family
- Active
Listed by:christopher baker
Office:grant-murray homes
MLS#:745827
Source:NC_FRAR
Price summary
- Price:$485,000
- Price per sq. ft.:$159.75
- Monthly HOA dues:$261
About this home
This beautiful home located in the private gated golf community of Anderson Creek Club. This home features an open floor plan w/ gourmet kitchen, equipped with gas range, quartz countertops, double oven, large island w/breakfast bar, & stainless-steel Samsung refrigerator w/ Touch Screen technology. The large family room features a gas fireplace, tray ceiling, w/ access to a screened in back porch. The Patio boasts a stone outdoor fireplace, & wooded area w/ no rear neighbors for extra privacy. The vast first floor main bedroom has an en-suite bathroom with dual vanities, a separate shower, garden tub, and a walk-in closet. A 5th bedroom, additional full bathroom, & laundry room complete the first floor. The second floor consists of a den/theater room, bonus room, 3 bedrooms, full bathroom w/ separate vanities, & large attic storage space. The home also includes a Sprinkler System and and active termite bond! POA dues include internet, fitness center, pool, access to hotel & restaurant, dog park, trails, paddle boats, and more!
Contact an agent
Home facts
- Year built:2021
- Listing ID #:745827
- Added:99 day(s) ago
- Updated:September 29, 2025 at 03:13 PM
Rooms and interior
- Bedrooms:5
- Total bathrooms:3
- Full bathrooms:3
- Living area:3,036 sq. ft.
Heating and cooling
- Cooling:Central Air, Electric
- Heating:Electric, Forced Air
Structure and exterior
- Year built:2021
- Building area:3,036 sq. ft.
- Lot area:0.27 Acres
Schools
- High school:Overhills Senior High
- Middle school:Western Harnett Middle School
- Elementary school:Anderson Creek
Utilities
- Water:Public
- Sewer:County Sewer
Finances and disclosures
- Price:$485,000
- Price per sq. ft.:$159.75
New listings near 116 School Side Drive
- New
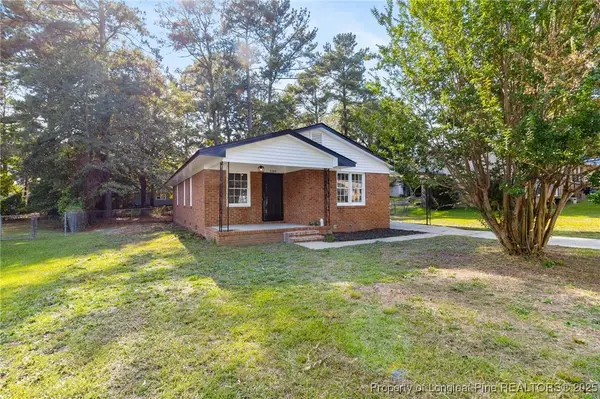 $210,000Active3 beds 2 baths1,199 sq. ft.
$210,000Active3 beds 2 baths1,199 sq. ft.3309 Antler Drive, Spring Lake, NC 28390
MLS# 750905Listed by: THOMAS REAL ESTATE SERVICES - New
 $195,000Active3 beds 3 baths1,560 sq. ft.
$195,000Active3 beds 3 baths1,560 sq. ft.711 Goodyear Drive, Spring Lake, NC 28390
MLS# 750595Listed by: KELLER WILLIAMS REALTY (PINEHURST) - New
 $150,000Active3 beds 2 baths1,664 sq. ft.
$150,000Active3 beds 2 baths1,664 sq. ft.609 Regina Drive, Spring Lake, NC 28390
MLS# 10122540Listed by: EXP REALTY LLC 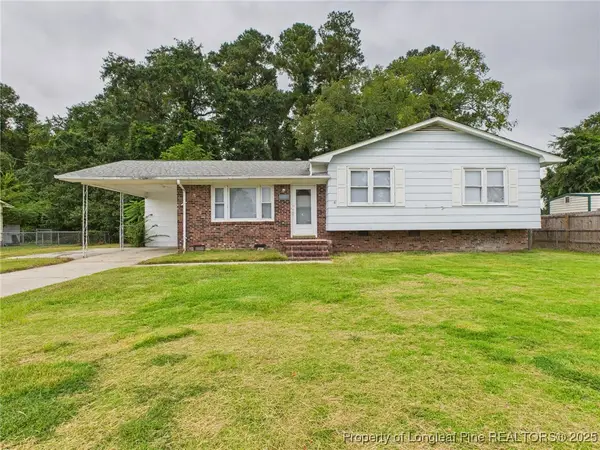 $249,900Active5 beds 3 baths1,810 sq. ft.
$249,900Active5 beds 3 baths1,810 sq. ft.1540 Mack Street, Spring Lake, NC 28390
MLS# 750183Listed by: ACE REAL ESTATE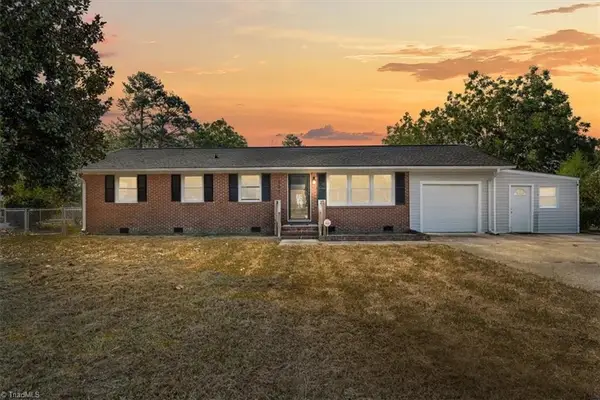 $205,000Active3 beds 2 baths
$205,000Active3 beds 2 baths205 Cecil Avenue, Spring Lake, NC 28390
MLS# 1195250Listed by: PINELAND PROPERTY GROUP $198,500Pending3 beds 2 baths1,356 sq. ft.
$198,500Pending3 beds 2 baths1,356 sq. ft.214 S Sixth Street, Spring Lake, NC 28390
MLS# 749834Listed by: TOWNSEND REAL ESTATE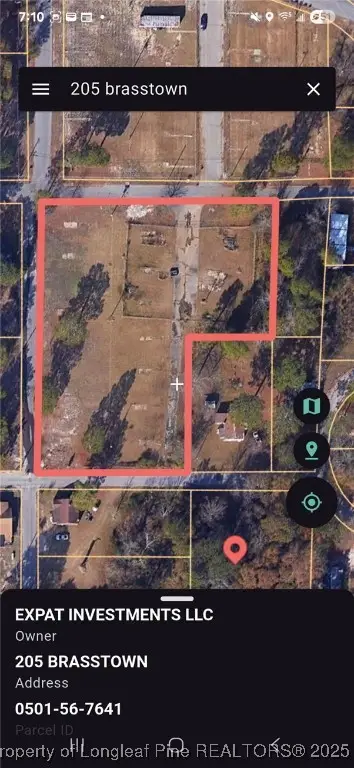 $45,000Pending1.7 Acres
$45,000Pending1.7 Acres205 Brasstown Drive, Spring Lake, NC 28390
MLS# 749616Listed by: ACE REAL ESTATE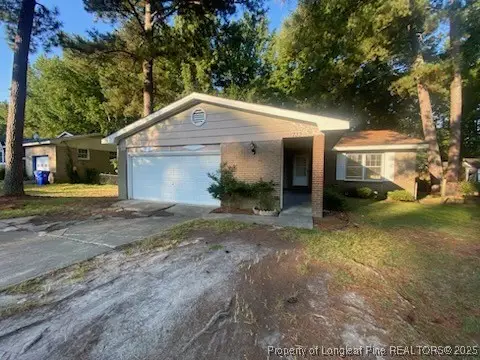 $186,000Active4 beds 2 baths1,450 sq. ft.
$186,000Active4 beds 2 baths1,450 sq. ft.733 Goodyear Drive, Spring Lake, NC 28390
MLS# 749568Listed by: ALOTTA PROPERTIES PROPERTY MANAGEMENT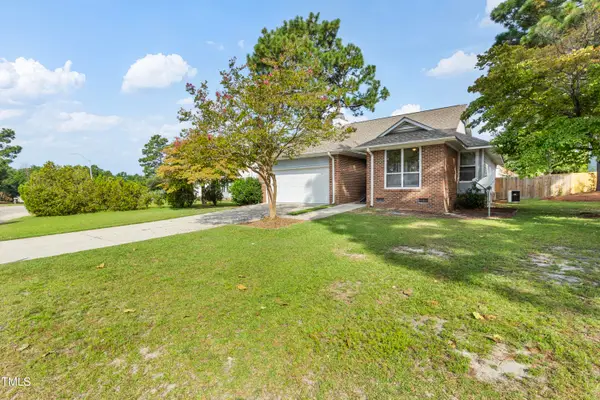 $199,999Active3 beds 2 baths1,343 sq. ft.
$199,999Active3 beds 2 baths1,343 sq. ft.508 Duncan Road, Spring Lake, NC 28390
MLS# 10118838Listed by: EXP REALTY LLC- Open Mon, 10am to 6pm
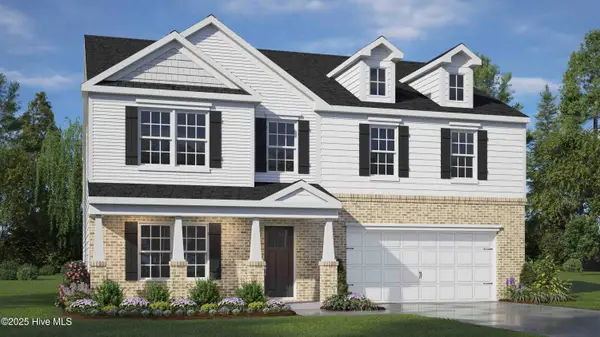 $420,000Active4 beds 4 baths3,108 sq. ft.
$420,000Active4 beds 4 baths3,108 sq. ft.98 Fair Child Road, Spring Lake, NC 28390
MLS# 100527075Listed by: D.R. HORTON, INC.
