1234 Micahs Way N, Spring Lake, NC 28390
Local realty services provided by:Better Homes and Gardens Real Estate Paracle
Listed by: alexis hansen
Office: coldwell banker advantage #2- harnett co.
MLS#:746789
Source:NC_FRAR
Price summary
- Price:$395,000
- Price per sq. ft.:$163.83
- Monthly HOA dues:$312
About this home
** Seller to pay one year of POA dues with acceptable offer ** Inside the gates of Anderson Creek Club, this elegant home sits beside protected greenspace, offering privacy and views that will never be developed. A professionally landscaped yard and extended driveway lead to a spacious three-car garage. Natural light fills the open layout, where the kitchen shines with quartz countertops, a large island, and plenty of cabinetry. Just off the kitchen, the formal dining room offers a warm space for gatherings. The vaulted ceiling great room flows into a screened-in patio—ideal for morning coffee or relaxing evenings. An additional patio is perfect for grilling and entertaining under open skies. The main-level primary suite features a walk-in closet and a spa-style bath with soaking tub, dual vanities, and a walk-in shower. Upstairs, three bedrooms and a loft provide flexible space for guests, hobbies, or working from home. Included in the HOA are high-speed internet, lawn maintenance, and access to resort-style amenities—golf, fitness, walking trails, and more. Come experience a lifestyle of comfort and connection in a home that truly stands out.
Contact an agent
Home facts
- Year built:2015
- Listing ID #:746789
- Added:171 day(s) ago
- Updated:December 29, 2025 at 04:12 PM
Rooms and interior
- Bedrooms:4
- Total bathrooms:3
- Full bathrooms:2
- Half bathrooms:1
- Living area:2,411 sq. ft.
Heating and cooling
- Cooling:Central Air, Electric
- Heating:Heat Pump
Structure and exterior
- Year built:2015
- Building area:2,411 sq. ft.
- Lot area:0.22 Acres
Schools
- High school:Overhills Senior High
- Middle school:Western Harnett Middle School
Utilities
- Water:Public
- Sewer:County Sewer
Finances and disclosures
- Price:$395,000
- Price per sq. ft.:$163.83
New listings near 1234 Micahs Way N
- New
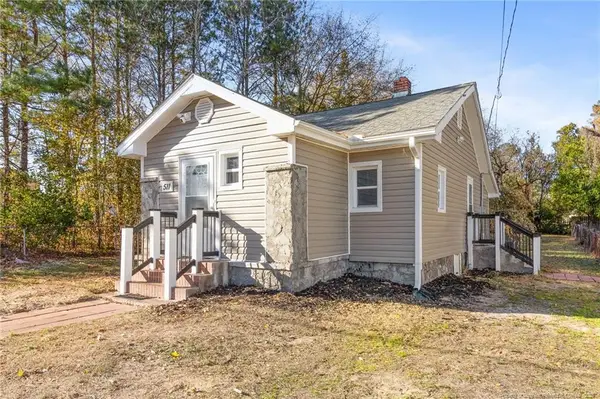 $119,900Active2 beds 1 baths798 sq. ft.
$119,900Active2 beds 1 baths798 sq. ft.511 Eva Circle, Spring Lake, NC 28390
MLS# LP754848Listed by: RE/MAX CHOICE 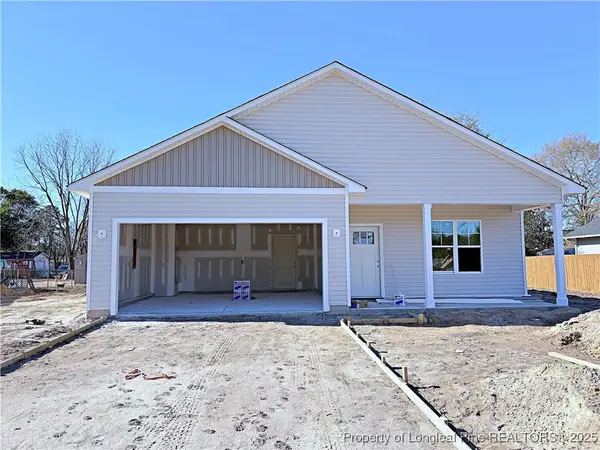 $269,900Active3 beds 2 baths1,330 sq. ft.
$269,900Active3 beds 2 baths1,330 sq. ft.1421 Mack Street, Spring Lake, NC 28390
MLS# 754719Listed by: COLDWELL BANKER ADVANTAGE - FAYETTEVILLE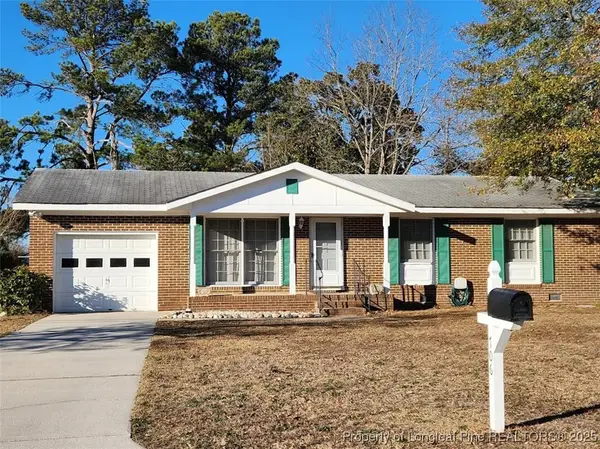 $165,000Active3 beds 2 baths1,025 sq. ft.
$165,000Active3 beds 2 baths1,025 sq. ft.706 Regina Drive, Spring Lake, NC 28390
MLS# 754650Listed by: A BRADY BROKERAGE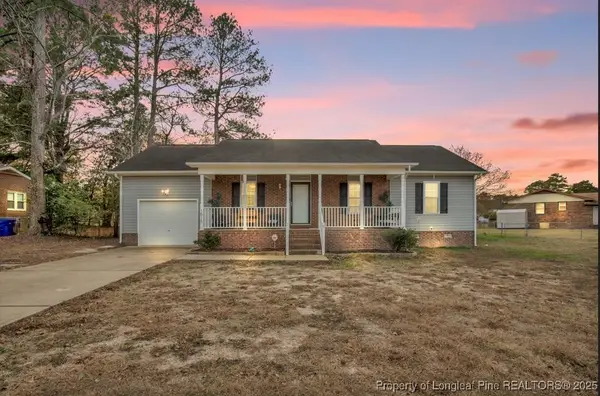 $200,000Pending3 beds 2 baths1,235 sq. ft.
$200,000Pending3 beds 2 baths1,235 sq. ft.1515 Mack Street, Spring Lake, NC 28390
MLS# 754149Listed by: COLDWELL BANKER ADVANTAGE #2- HARNETT CO. $134,000Active2 beds 1 baths900 sq. ft.
$134,000Active2 beds 1 baths900 sq. ft.625 Eva Circle, Spring Lake, NC 28390
MLS# 752629Listed by: EXP REALTY LLC $179,000Active3 beds 1 baths1,050 sq. ft.
$179,000Active3 beds 1 baths1,050 sq. ft.222 Odell Road, Spring Lake, NC 28390
MLS# LP753420Listed by: WOODS REALTY TEAM, INC.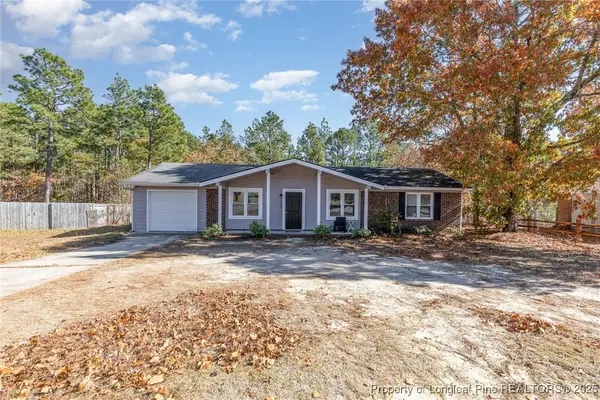 $194,000Pending3 beds 2 baths1,268 sq. ft.
$194,000Pending3 beds 2 baths1,268 sq. ft.3356 Redfox Road, Spring Lake, NC 28390
MLS# 753402Listed by: COLDWELL BANKER ADVANTAGE #5 (SANFORD)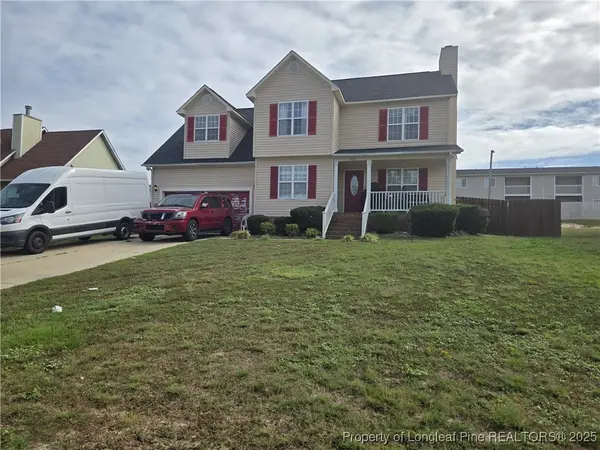 $175,000Pending3 beds 2 baths1,814 sq. ft.
$175,000Pending3 beds 2 baths1,814 sq. ft.313 Laketree Boulevard, Spring Lake, NC 28390
MLS# 753178Listed by: RE/MAX CHOICE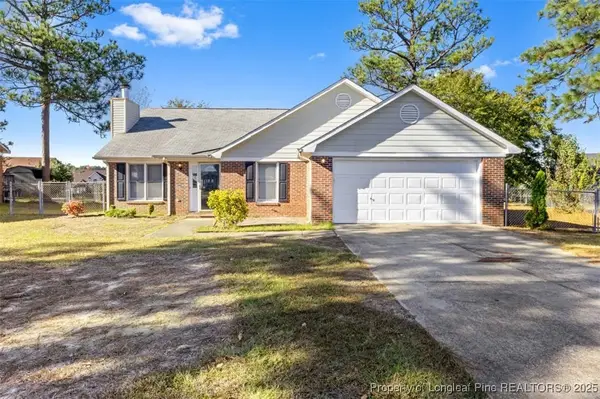 $230,000Pending3 beds 2 baths1,389 sq. ft.
$230,000Pending3 beds 2 baths1,389 sq. ft.102 Ryans Circle, Spring Lake, NC 28390
MLS# 753037Listed by: LPT REALTY LLC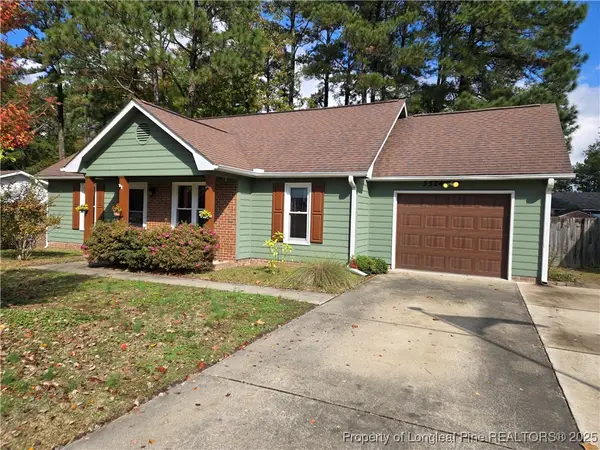 $209,900Active3 beds 2 baths1,044 sq. ft.
$209,900Active3 beds 2 baths1,044 sq. ft.3324 Balero Court, Spring Lake, NC 28390
MLS# 752768Listed by: GRANT-MURRAY REAL ESTATE LLC.
