124 Gallery Drive #302, Spring Lake, NC 28390
Local realty services provided by:Better Homes and Gardens Real Estate Paracle
124 Gallery Drive #302,Spring Lake, NC 28390
$225,000
- 2 Beds
- 2 Baths
- 1,496 sq. ft.
- Condominium
- Active
Listed by: ashley schaus
Office: keller williams realty (pinehurst)
MLS#:741713
Source:NC_FRAR
Price summary
- Price:$225,000
- Price per sq. ft.:$150.4
- Monthly HOA dues:$286
About this home
Affordable, stylish, and packed with features, this charming condo offers incredible value with golf course views! Step into a welcoming foyer with a coat closet, leading to a bright open-concept living, dining, and kitchen space with vaulted ceilings, recessed lighting, bar seating, and an electric fireplace. The kitchen includes an electric stove, microwave over range, refrigerator, and pantry. Bedroom number 1 features a walk-in closet and luxurious en suite with dual sinks, jetted tub, tiled walk-in shower, and private water closet. A second bedroom also offers a walk-in closet, linen closet, and its own tiled walk-in shower. Enjoy hardwood, tile, and carpeted flooring throughout, plus added perks like a washer/dryer closet, sprinkler system, smoke alarms, ceiling fan, and blinds. Relax on the private balcony with attached storage and soak in the peaceful golf course scenery—this is affordable living without compromise!
Contact an agent
Home facts
- Year built:2006
- Listing ID #:741713
- Added:253 day(s) ago
- Updated:December 30, 2025 at 04:02 PM
Rooms and interior
- Bedrooms:2
- Total bathrooms:2
- Full bathrooms:2
- Living area:1,496 sq. ft.
Heating and cooling
- Cooling:Central Air, Electric
- Heating:Heat Pump
Structure and exterior
- Year built:2006
- Building area:1,496 sq. ft.
Schools
- High school:Overhills Senior High
- Middle school:Western Harnett Middle School
- Elementary school:Overhills Elementary
Utilities
- Water:Public
- Sewer:County Sewer
Finances and disclosures
- Price:$225,000
- Price per sq. ft.:$150.4
New listings near 124 Gallery Drive #302
- New
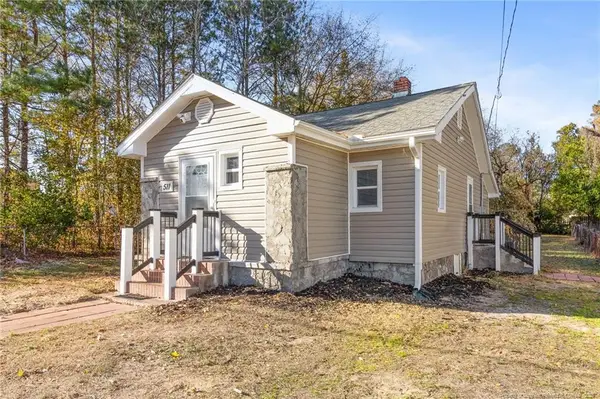 $119,900Active2 beds 1 baths798 sq. ft.
$119,900Active2 beds 1 baths798 sq. ft.511 Eva Circle, Spring Lake, NC 28390
MLS# LP754848Listed by: RE/MAX CHOICE 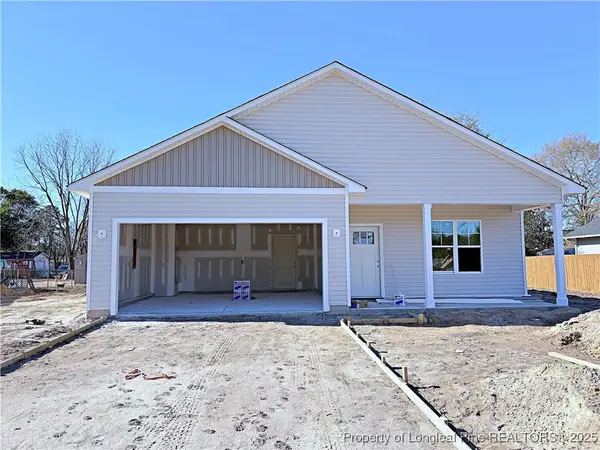 $269,900Active3 beds 2 baths1,330 sq. ft.
$269,900Active3 beds 2 baths1,330 sq. ft.1421 Mack Street, Spring Lake, NC 28390
MLS# 754719Listed by: COLDWELL BANKER ADVANTAGE - FAYETTEVILLE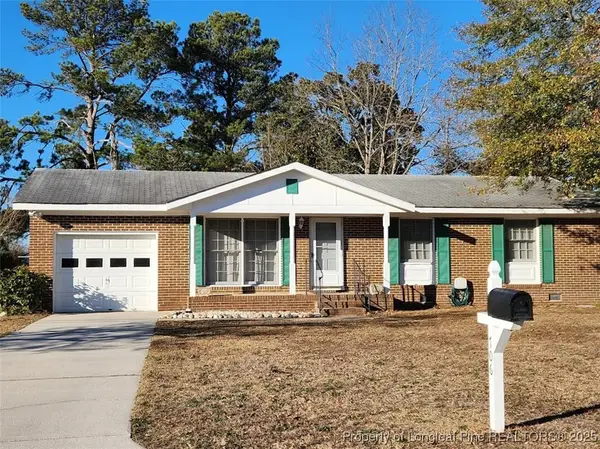 $165,000Active3 beds 2 baths1,025 sq. ft.
$165,000Active3 beds 2 baths1,025 sq. ft.706 Regina Drive, Spring Lake, NC 28390
MLS# 754650Listed by: A BRADY BROKERAGE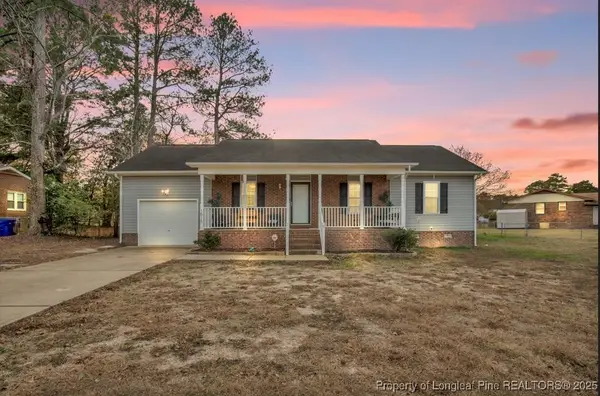 $200,000Pending3 beds 2 baths1,235 sq. ft.
$200,000Pending3 beds 2 baths1,235 sq. ft.1515 Mack Street, Spring Lake, NC 28390
MLS# 754149Listed by: COLDWELL BANKER ADVANTAGE #2- HARNETT CO. $134,000Active2 beds 1 baths900 sq. ft.
$134,000Active2 beds 1 baths900 sq. ft.625 Eva Circle, Spring Lake, NC 28390
MLS# 752629Listed by: EXP REALTY LLC $179,000Active3 beds 1 baths1,050 sq. ft.
$179,000Active3 beds 1 baths1,050 sq. ft.222 Odell Road, Spring Lake, NC 28390
MLS# LP753420Listed by: WOODS REALTY TEAM, INC.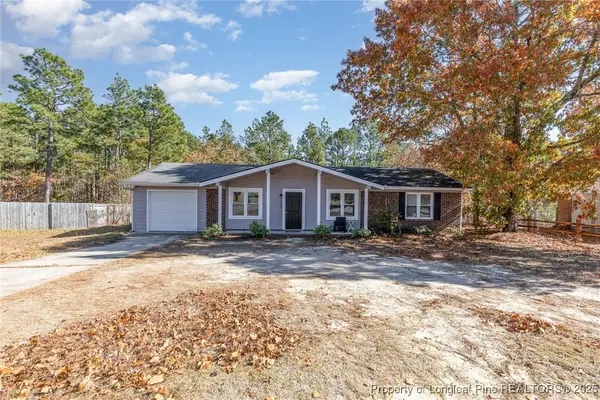 $194,000Pending3 beds 2 baths1,268 sq. ft.
$194,000Pending3 beds 2 baths1,268 sq. ft.3356 Redfox Road, Spring Lake, NC 28390
MLS# 753402Listed by: COLDWELL BANKER ADVANTAGE #5 (SANFORD)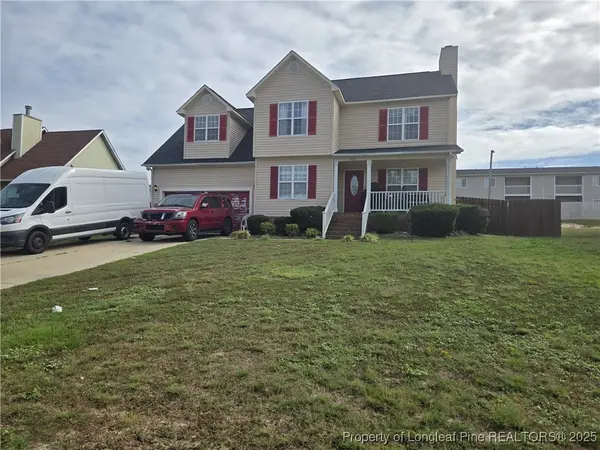 $175,000Pending3 beds 2 baths1,814 sq. ft.
$175,000Pending3 beds 2 baths1,814 sq. ft.313 Laketree Boulevard, Spring Lake, NC 28390
MLS# 753178Listed by: RE/MAX CHOICE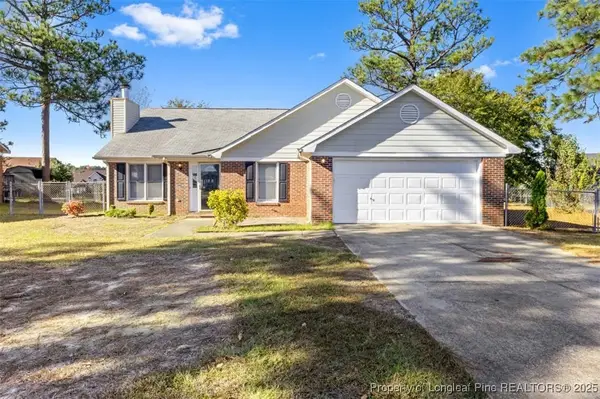 $230,000Pending3 beds 2 baths1,389 sq. ft.
$230,000Pending3 beds 2 baths1,389 sq. ft.102 Ryans Circle, Spring Lake, NC 28390
MLS# 753037Listed by: LPT REALTY LLC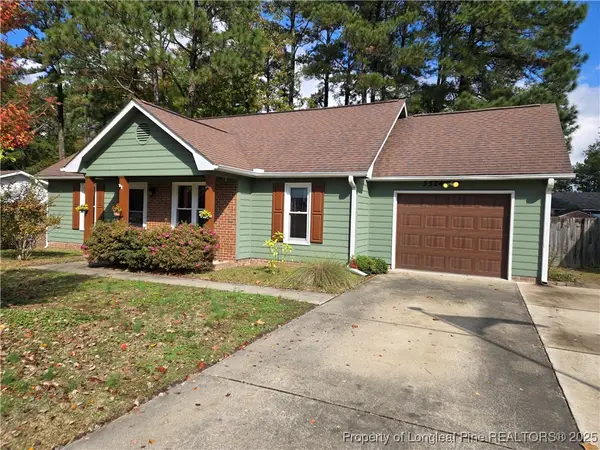 $209,900Active3 beds 2 baths1,044 sq. ft.
$209,900Active3 beds 2 baths1,044 sq. ft.3324 Balero Court, Spring Lake, NC 28390
MLS# 752768Listed by: GRANT-MURRAY REAL ESTATE LLC.
