125 Cypress Drive, Spring Lake, NC 28390
Local realty services provided by:Better Homes and Gardens Real Estate Paracle
125 Cypress Drive,Spring Lake, NC 28390
$345,500
- 3 Beds
- 2 Baths
- - sq. ft.
- Single family
- Sold
Listed by: kristen moracco
Office: everything pines partners llc.
MLS#:LP751946
Source:RD
Sorry, we are unable to map this address
Price summary
- Price:$345,500
- Monthly HOA dues:$20
About this home
Discover the perfect blend of comfort and convenience at 125 Cypress Drive! This inviting ranch-style home features an open-concept living room, kitchen, and dining area – ideal for modern living and entertaining.The well-appointed kitchen showcases rich stained cabinets, stylish hex tile backsplash, and a center island with a large single-basin farmhouse stainless steel sink. Additional highlights include a brand-new dishwasher (2025), double oven, and generous pantry storage.Relax in the spacious living room with soaring vaulted ceilings and cozy electric fireplace. The primary suite offers a private retreat with a luxurious bathroom featuring double vanity, dual closets, separate water closet, walk-in shower, and an oversized soaking tub with elegant tile flooring.Two additional bedrooms share a well-maintained hall bathroom with tub/shower combination. The versatile upstairs bonus room provides flexible space for a home office, playroom, or guest suite.Perfectly positioned for an easy commute to Fort Bragg and close to all the shopping, dining, and amenities of Raleigh, Fayetteville, Southern Pines, and Sanford. Don't miss this opportunity to make 125 Cypress Drive your new home!
Contact an agent
Home facts
- Year built:2020
- Listing ID #:LP751946
- Added:59 day(s) ago
- Updated:December 16, 2025 at 08:01 AM
Rooms and interior
- Bedrooms:3
- Total bathrooms:2
- Full bathrooms:2
Heating and cooling
- Heating:Heat Pump
Structure and exterior
- Year built:2020
Utilities
- Sewer:Septic Tank
Finances and disclosures
- Price:$345,500
New listings near 125 Cypress Drive
- New
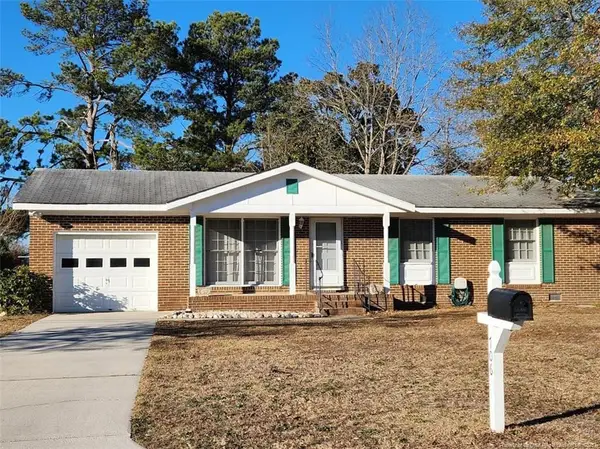 $165,000Active3 beds 2 baths1,025 sq. ft.
$165,000Active3 beds 2 baths1,025 sq. ft.706 Regina Drive, Spring Lake, NC 28390
MLS# LP754650Listed by: A BRADY BROKERAGE 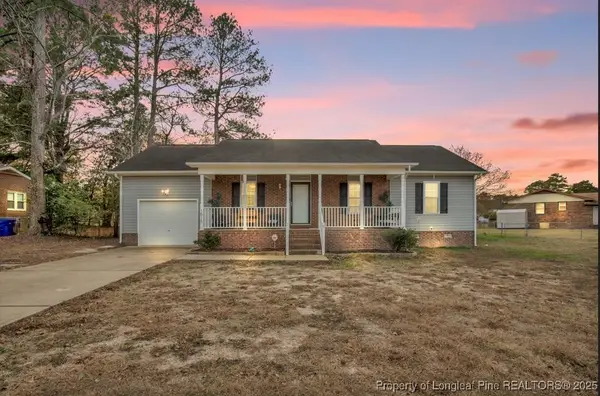 $200,000Active3 beds 2 baths1,235 sq. ft.
$200,000Active3 beds 2 baths1,235 sq. ft.1515 Mack Street, Spring Lake, NC 28390
MLS# 754149Listed by: COLDWELL BANKER ADVANTAGE #2- HARNETT CO. $134,000Active2 beds 1 baths900 sq. ft.
$134,000Active2 beds 1 baths900 sq. ft.625 Eva Circle, Spring Lake, NC 28390
MLS# 752629Listed by: EXP REALTY LLC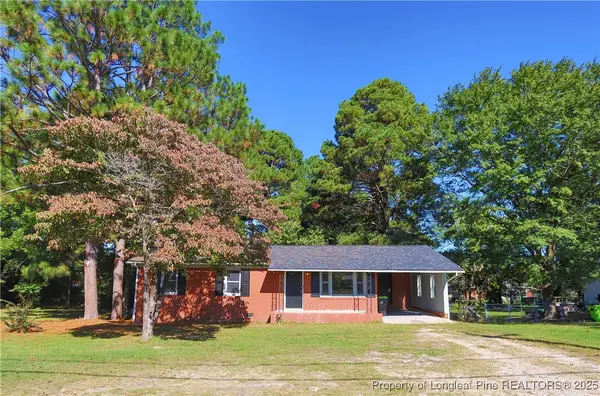 $179,000Active3 beds 1 baths1,050 sq. ft.
$179,000Active3 beds 1 baths1,050 sq. ft.222 Odell Road, Spring Lake, NC 28390
MLS# 753420Listed by: WOODS REALTY TEAM, INC.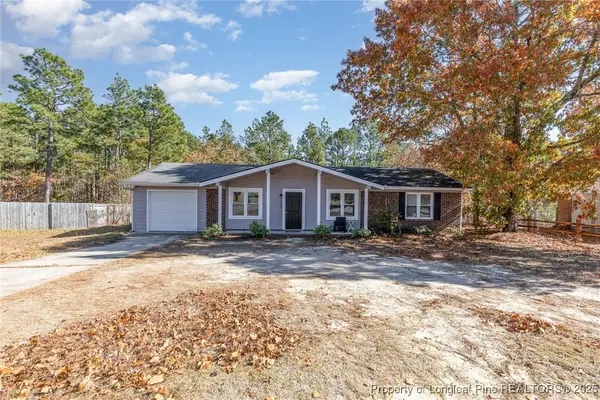 $194,000Pending3 beds 2 baths1,268 sq. ft.
$194,000Pending3 beds 2 baths1,268 sq. ft.3356 Redfox Road, Spring Lake, NC 28390
MLS# 753402Listed by: COLDWELL BANKER ADVANTAGE #5 (SANFORD)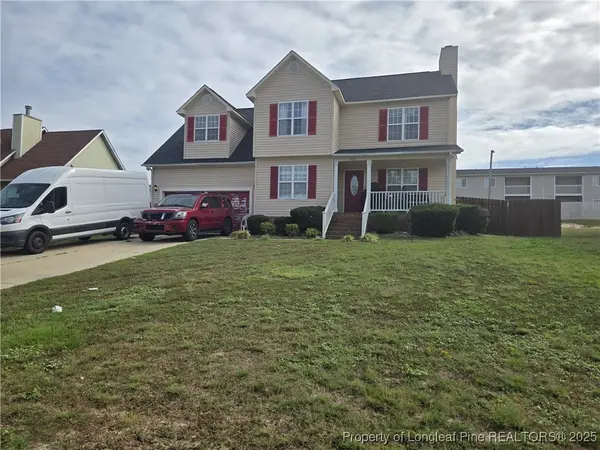 $175,000Pending3 beds 2 baths1,814 sq. ft.
$175,000Pending3 beds 2 baths1,814 sq. ft.313 Laketree Boulevard, Spring Lake, NC 28390
MLS# 753178Listed by: RE/MAX CHOICE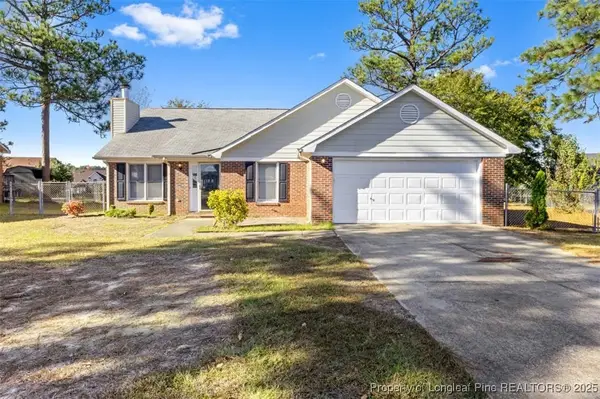 $230,000Pending3 beds 2 baths1,389 sq. ft.
$230,000Pending3 beds 2 baths1,389 sq. ft.102 Ryans Circle, Spring Lake, NC 28390
MLS# 753037Listed by: LPT REALTY LLC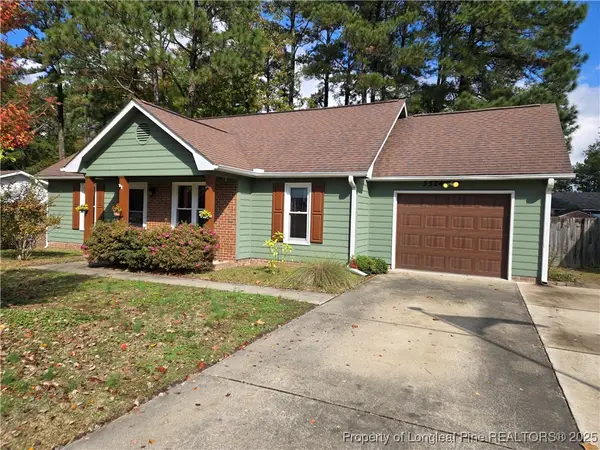 $209,900Active3 beds 2 baths1,044 sq. ft.
$209,900Active3 beds 2 baths1,044 sq. ft.3324 Balero Court, Spring Lake, NC 28390
MLS# 752768Listed by: GRANT-MURRAY REAL ESTATE LLC.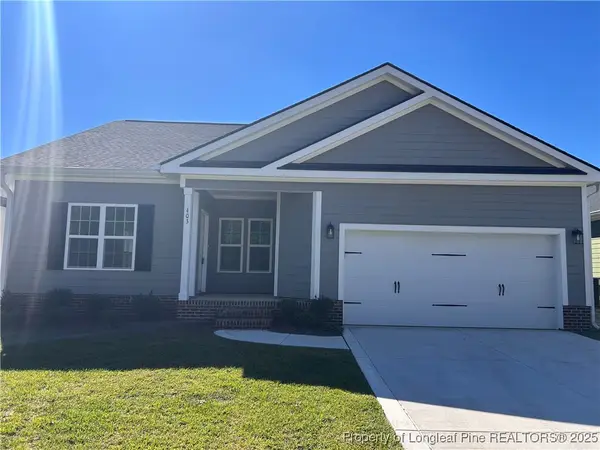 $240,000Active3 beds 2 baths1,400 sq. ft.
$240,000Active3 beds 2 baths1,400 sq. ft.403 Morehead Street, Spring Lake, NC 28390
MLS# 751763Listed by: KINGDOM COMMUNITY REALTY, LLC.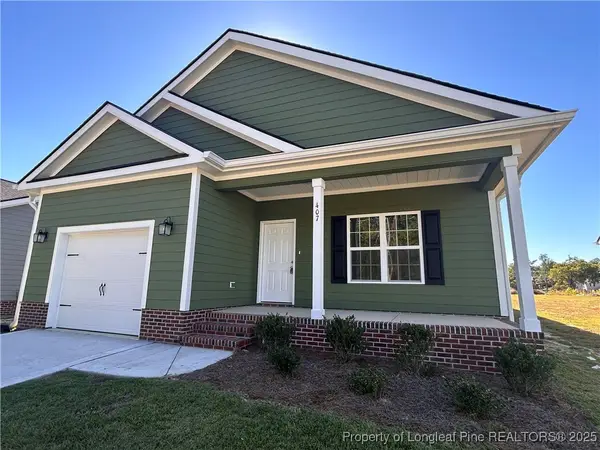 $240,000Active3 beds 2 baths1,500 sq. ft.
$240,000Active3 beds 2 baths1,500 sq. ft.407 Morehead Street, Spring Lake, NC 28390
MLS# 752221Listed by: KINGDOM COMMUNITY REALTY, LLC.
