145 Fair Child Road, Spring Lake, NC 28390
Local realty services provided by:Better Homes and Gardens Real Estate Lifestyle Property Partners
Listed by:janet nicole rogers
Office:d.r. horton, inc.
MLS#:100527096
Source:NC_CCAR
Price summary
- Price:$325,000
- Price per sq. ft.:$184.24
About this home
Welcome to 145 Fair Child Road at Mason Ridge located in the Tranquil Spring Lake, NC!
The Cali is one of our ranch floorplans featured at Mason Ridge, offering 3 modern elevations, and designed with open-concept living in mind.
The Cali is a spacious and modern single-story home. This home features 3-4 bedrooms, 2 bathrooms, 1,764 sq. ft. of living space, and a 2-car garage.
Upon entering the home, you'll be greeted by an inviting foyer that leads directly into the heart of the home. This open plan features a living room, dining room, and well-appointed kitchen. The kitchen is equipped with a corner walk-in pantry, stainless steel appliances, and a large island with a breakfast bar, making it perfect for both cooking and casual dining. The Cali also features a large primary bedroom, complete with a spacious walk-in closet and a primary bathroom with dual vanities and a separate shower. The additional three bedrooms and secondary bathroom are located at the opposite end of the home, providing optimal privacy for both you and your guests.
The Cali is the perfect place to call home. Its covered porch, located at the back of the home, is ideal for outdoor entertaining or unwinding after a long day.* Photos are for representative purposes only. *
Contact an agent
Home facts
- Year built:2025
- Listing ID #:100527096
- Added:34 day(s) ago
- Updated:September 29, 2025 at 10:51 PM
Rooms and interior
- Bedrooms:3
- Total bathrooms:2
- Full bathrooms:2
- Living area:1,764 sq. ft.
Heating and cooling
- Cooling:Central Air
- Heating:Electric, Heat Pump, Heating
Structure and exterior
- Roof:Architectural Shingle
- Year built:2025
- Building area:1,764 sq. ft.
Schools
- High school:Overhills High School
- Middle school:Overhills Middle School
- Elementary school:Other
Finances and disclosures
- Price:$325,000
- Price per sq. ft.:$184.24
New listings near 145 Fair Child Road
- New
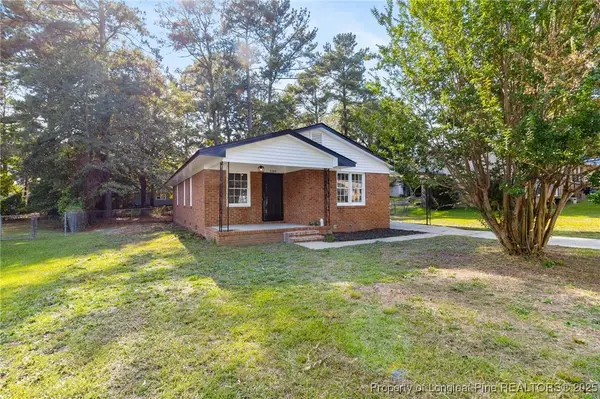 $210,000Active3 beds 2 baths1,199 sq. ft.
$210,000Active3 beds 2 baths1,199 sq. ft.3309 Antler Drive, Spring Lake, NC 28390
MLS# 750905Listed by: THOMAS REAL ESTATE SERVICES - New
 $195,000Active3 beds 3 baths1,560 sq. ft.
$195,000Active3 beds 3 baths1,560 sq. ft.711 Goodyear Drive, Spring Lake, NC 28390
MLS# 750595Listed by: KELLER WILLIAMS REALTY (PINEHURST)  $150,000Active3 beds 2 baths1,664 sq. ft.
$150,000Active3 beds 2 baths1,664 sq. ft.609 Regina Drive, Spring Lake, NC 28390
MLS# 10122540Listed by: EXP REALTY LLC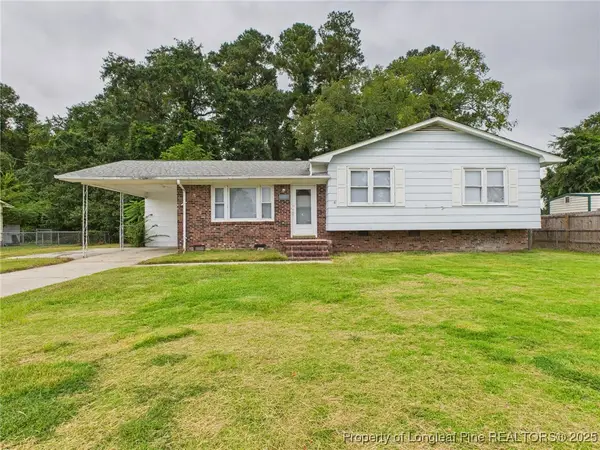 $249,900Active5 beds 3 baths1,810 sq. ft.
$249,900Active5 beds 3 baths1,810 sq. ft.1540 Mack Street, Spring Lake, NC 28390
MLS# 750183Listed by: ACE REAL ESTATE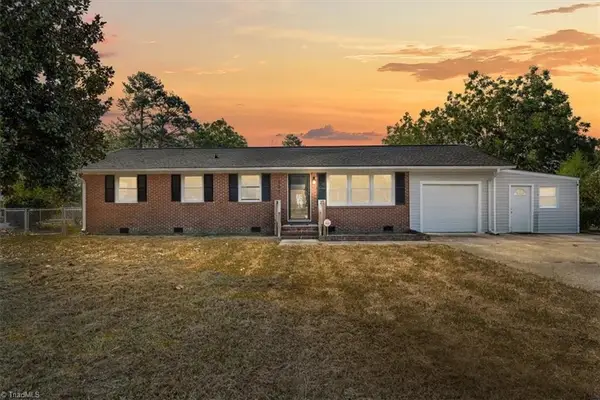 $205,000Active3 beds 2 baths
$205,000Active3 beds 2 baths205 Cecil Avenue, Spring Lake, NC 28390
MLS# 1195250Listed by: PINELAND PROPERTY GROUP $198,500Pending3 beds 2 baths1,356 sq. ft.
$198,500Pending3 beds 2 baths1,356 sq. ft.214 S Sixth Street, Spring Lake, NC 28390
MLS# 749834Listed by: TOWNSEND REAL ESTATE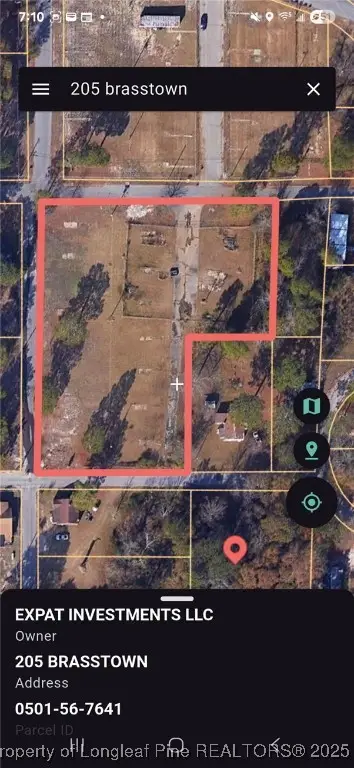 $45,000Pending1.7 Acres
$45,000Pending1.7 Acres205 Brasstown Drive, Spring Lake, NC 28390
MLS# 749616Listed by: ACE REAL ESTATE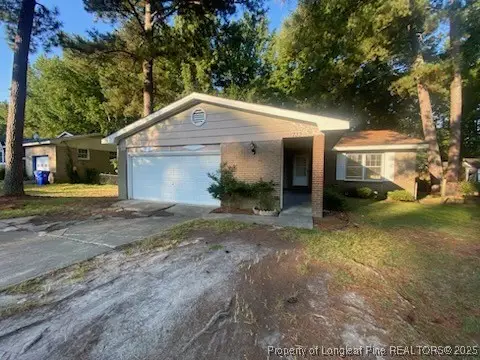 $186,000Active4 beds 2 baths1,450 sq. ft.
$186,000Active4 beds 2 baths1,450 sq. ft.733 Goodyear Drive, Spring Lake, NC 28390
MLS# 749568Listed by: ALOTTA PROPERTIES PROPERTY MANAGEMENT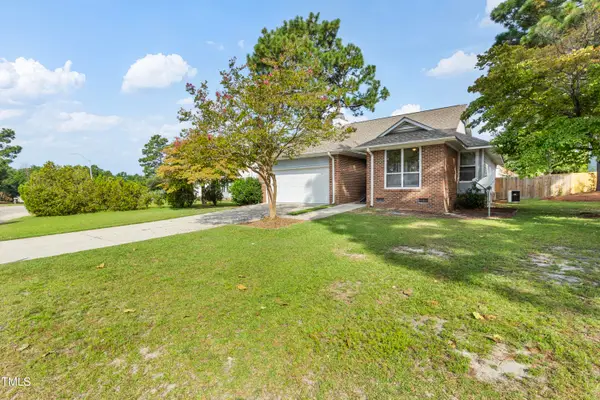 $199,999Active3 beds 2 baths1,343 sq. ft.
$199,999Active3 beds 2 baths1,343 sq. ft.508 Duncan Road, Spring Lake, NC 28390
MLS# 10118838Listed by: EXP REALTY LLC- Open Tue, 10am to 6pm
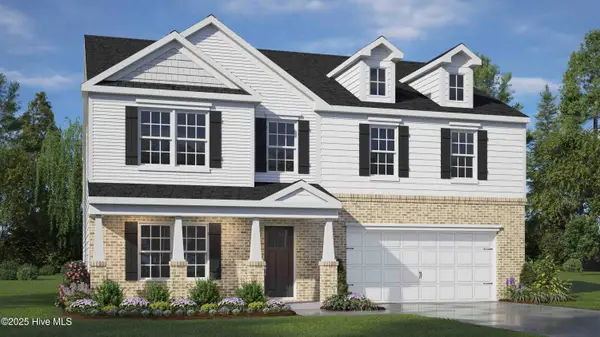 $420,000Active4 beds 4 baths3,108 sq. ft.
$420,000Active4 beds 4 baths3,108 sq. ft.98 Fair Child Road, Spring Lake, NC 28390
MLS# 100527075Listed by: D.R. HORTON, INC.
