177 Lamplighter Way, Spring Lake, NC 28390
Local realty services provided by:Better Homes and Gardens Real Estate Paracle
177 Lamplighter Way,Spring Lake, NC 28390
$335,000
- 4 Beds
- 4 Baths
- 2,366 sq. ft.
- Single family
- Active
Listed by: julie johnson
Office: re/max southern properties llc.
MLS#:747534
Source:NC_FRAR
Price summary
- Price:$335,000
- Price per sq. ft.:$141.59
- Monthly HOA dues:$315
About this home
SIGNIFICANT PRICE REDUCTION! DON'T MISS THIS OPPORTUNITY TO OWN A HOME IN THE HIGHLY DESIRABLE GUARDED/GATED, GOLF COMMUNITY OF ANDERSON CREEK CLUB. NEW ROOF & UPSTAIRS HVAC. HOA Dues includes Lawn Care!
Welcome to this spacious 4-bedroom, 3.5-bath home, including a large bonus room in the desirable Anderson Creek Club-perfect for a growing family or entertaining guests. Freshly painted throughout, the entire home features a beautiful, neutral eggshell color that creates a warm and inviting atmosphere, ready for your personal touch.Enjoy a short walk to the park.
Anderson Creek Club is a vibrant, gated community packed with amenities for everyone to enjoy. Whether you’re into golfing, swimming, playing tennis, volleyball, basketball, soccer, a walk on the nature trail, playing at the park, or simply relaxing in one of the scenic parks, there’s always something to do.
Make this wonderful home and lifestyle yours!
The monthly POA dues for this home not only covers all the wonderful amenities, it includes lawn care, internet, access to the onsite fitness center. Experience resort-style living in the gated golf course community of Anderson Creek Club. Enjoy the convenience of an on-site restaurant featuring a well stocked bar, delicious food, dart board and shuffleboard - a fantastic gathering spot for neighbors and friends alike.
Buyer to verify schools.
Contact an agent
Home facts
- Year built:2006
- Listing ID #:747534
- Added:158 day(s) ago
- Updated:December 30, 2025 at 04:02 PM
Rooms and interior
- Bedrooms:4
- Total bathrooms:4
- Full bathrooms:3
- Half bathrooms:1
- Living area:2,366 sq. ft.
Heating and cooling
- Heating:Heat Pump
Structure and exterior
- Year built:2006
- Building area:2,366 sq. ft.
- Lot area:0.18 Acres
Schools
- High school:Overhills Senior High
- Middle school:Western Harnett Middle School
Utilities
- Water:Public
- Sewer:County Sewer
Finances and disclosures
- Price:$335,000
- Price per sq. ft.:$141.59
New listings near 177 Lamplighter Way
- New
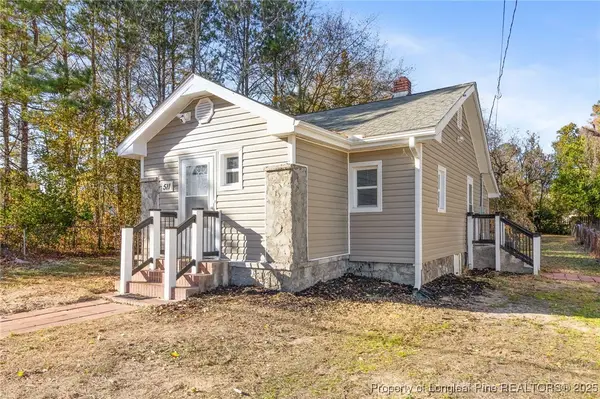 $119,900Active2 beds 1 baths798 sq. ft.
$119,900Active2 beds 1 baths798 sq. ft.511 Eva Circle, Spring Lake, NC 28390
MLS# 754848Listed by: RE/MAX CHOICE 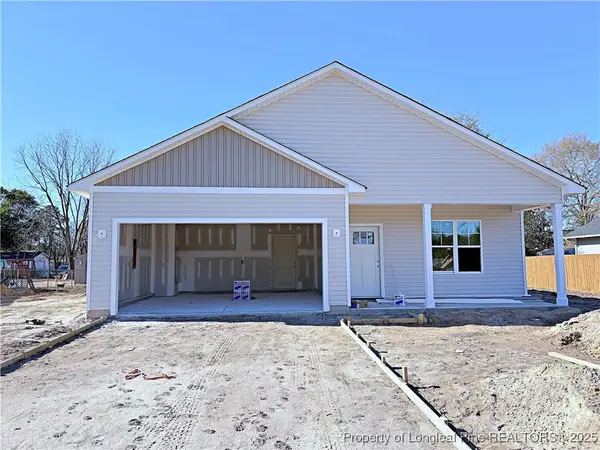 $269,900Active3 beds 2 baths1,330 sq. ft.
$269,900Active3 beds 2 baths1,330 sq. ft.1421 Mack Street, Spring Lake, NC 28390
MLS# 754719Listed by: COLDWELL BANKER ADVANTAGE - FAYETTEVILLE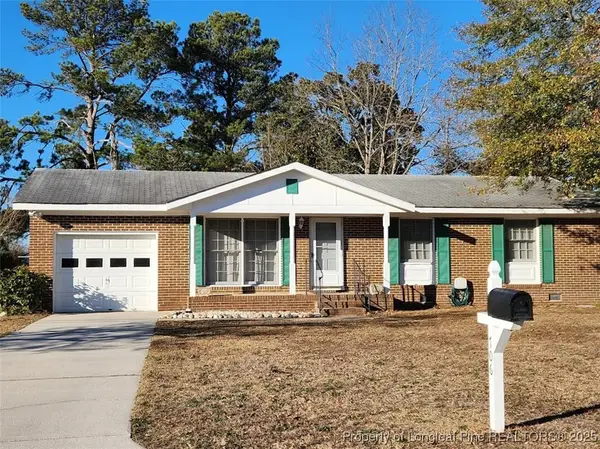 $165,000Active3 beds 2 baths1,025 sq. ft.
$165,000Active3 beds 2 baths1,025 sq. ft.706 Regina Drive, Spring Lake, NC 28390
MLS# 754650Listed by: A BRADY BROKERAGE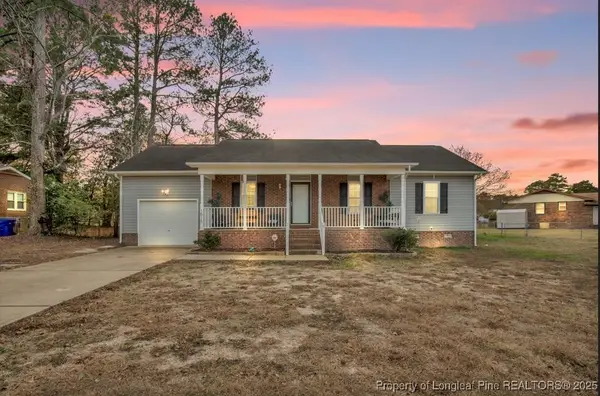 $200,000Pending3 beds 2 baths1,235 sq. ft.
$200,000Pending3 beds 2 baths1,235 sq. ft.1515 Mack Street, Spring Lake, NC 28390
MLS# 754149Listed by: COLDWELL BANKER ADVANTAGE #2- HARNETT CO. $134,000Active2 beds 1 baths900 sq. ft.
$134,000Active2 beds 1 baths900 sq. ft.625 Eva Circle, Spring Lake, NC 28390
MLS# 752629Listed by: EXP REALTY LLC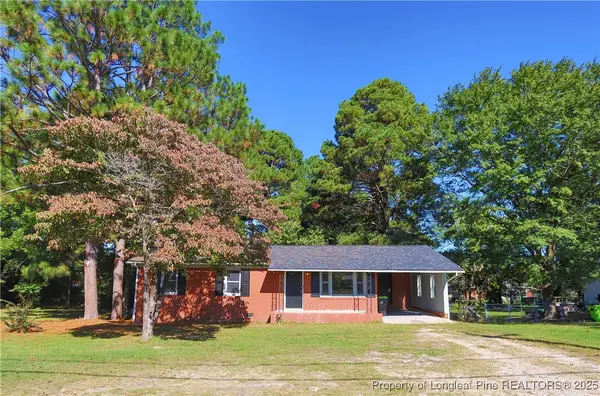 $179,000Active3 beds 1 baths1,050 sq. ft.
$179,000Active3 beds 1 baths1,050 sq. ft.222 Odell Road, Spring Lake, NC 28390
MLS# 753420Listed by: WOODS REALTY TEAM, INC.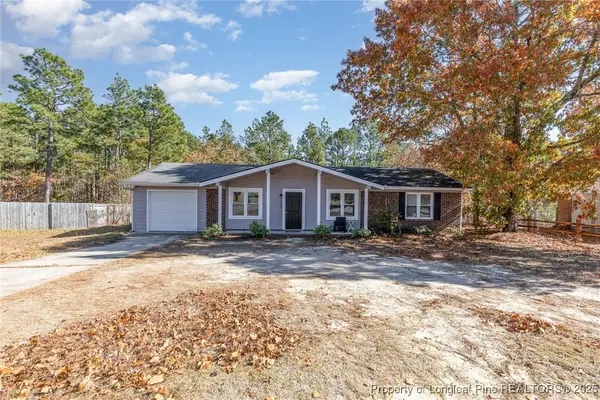 $194,000Pending3 beds 2 baths1,268 sq. ft.
$194,000Pending3 beds 2 baths1,268 sq. ft.3356 Redfox Road, Spring Lake, NC 28390
MLS# 753402Listed by: COLDWELL BANKER ADVANTAGE #5 (SANFORD)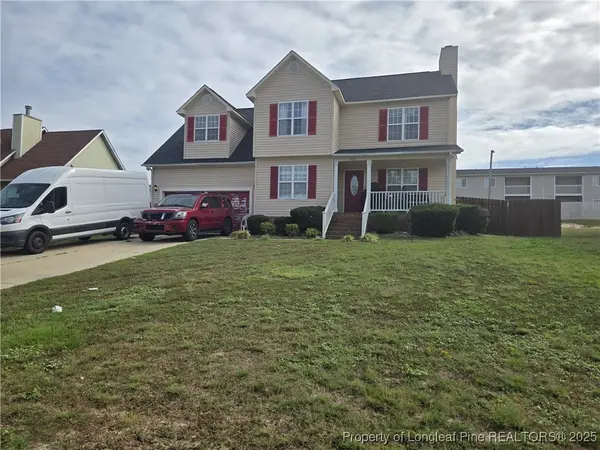 $175,000Pending3 beds 2 baths1,814 sq. ft.
$175,000Pending3 beds 2 baths1,814 sq. ft.313 Laketree Boulevard, Spring Lake, NC 28390
MLS# 753178Listed by: RE/MAX CHOICE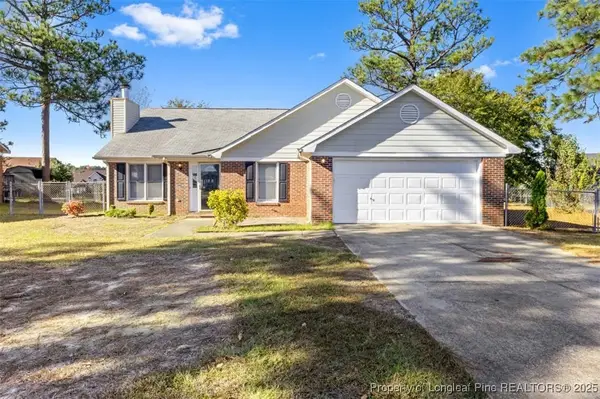 $230,000Pending3 beds 2 baths1,389 sq. ft.
$230,000Pending3 beds 2 baths1,389 sq. ft.102 Ryans Circle, Spring Lake, NC 28390
MLS# 753037Listed by: LPT REALTY LLC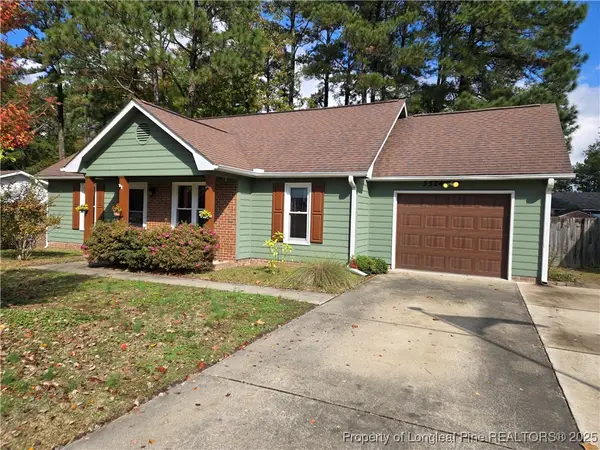 $209,900Active3 beds 2 baths1,044 sq. ft.
$209,900Active3 beds 2 baths1,044 sq. ft.3324 Balero Court, Spring Lake, NC 28390
MLS# 752768Listed by: GRANT-MURRAY REAL ESTATE LLC.
