186 Valley Pines Circle, Spring Lake, NC 28390
Local realty services provided by:Better Homes and Gardens Real Estate Paracle
186 Valley Pines Circle,Spring Lake, NC 28390
$559,999
- 5 Beds
- 3 Baths
- 3,560 sq. ft.
- Single family
- Active
Listed by:tiffany brock
Office:fathom realty nc, llc. fay.
MLS#:747961
Source:NC_FRAR
Price summary
- Price:$559,999
- Price per sq. ft.:$157.3
- Monthly HOA dues:$300
About this home
Is space what you are needing? Look no further. This stunning, well-maintained home situated in the gated golf community of Anderson Creek Club might just be the one! Boasting over 3500 square feet and showcasing 5 bedrooms, 3 bathrooms, a loft, formal dining room, a dedicated office, 2-car garage AND newer HVAC systems (less than 3 years old). With beautiful hardwoods on the first floor, you will find a full bathroom and guest bedroom. The open concept allows for easy entertaining with a spacious kitchen featuring granite countertops, beautiful cabinets, SS appliances, tile backsplash & bar top that opens to the living room & eating nook. There is also a separate formal dining room and separate dedicated office. The second floor offers 4 generously sized bedrooms, 2 full bathrooms and a loft. The primary ensuite showcases dual vanity, stand up shower, closet toilet and a WIC. The back porch is screened in with great backyard space. This home is located in the Lynx area of Anderson Creek Club, providing families not only with a main community pool but their own community pool as well. HOA amenities include 100MB internet, pool/splash pad, clubhouse/gym/lap pool/tennis/volleyball/basketball/pickleball, paddle boats, canoes, fishing ponds, dog park, exercise trails, community events & more. Located to shopping/dining & Fort Bragg all while being an hour or so from Cary, Fuquay and Raleigh.
Contact an agent
Home facts
- Year built:2010
- Listing ID #:747961
- Added:58 day(s) ago
- Updated:September 29, 2025 at 03:13 PM
Rooms and interior
- Bedrooms:5
- Total bathrooms:3
- Full bathrooms:3
- Living area:3,560 sq. ft.
Heating and cooling
- Cooling:Central Air, Electric
- Heating:Electric, Forced Air, Heat Pump
Structure and exterior
- Year built:2010
- Building area:3,560 sq. ft.
Schools
- High school:Overhills Senior High
- Middle school:Western Harnett Middle School
- Elementary school:Overhills Elementary
Utilities
- Water:Public
- Sewer:County Sewer
Finances and disclosures
- Price:$559,999
- Price per sq. ft.:$157.3
New listings near 186 Valley Pines Circle
- New
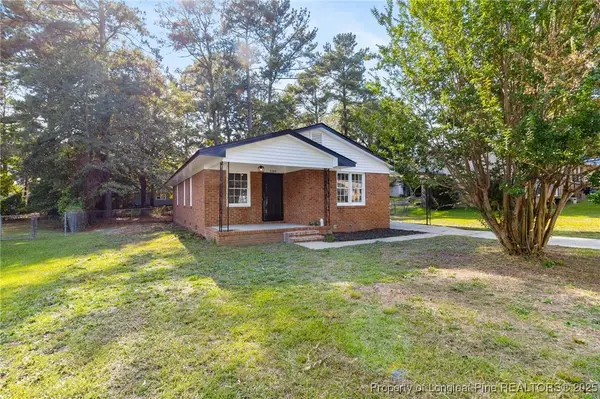 $210,000Active3 beds 2 baths1,199 sq. ft.
$210,000Active3 beds 2 baths1,199 sq. ft.3309 Antler Drive, Spring Lake, NC 28390
MLS# 750905Listed by: THOMAS REAL ESTATE SERVICES - New
 $195,000Active3 beds 3 baths1,560 sq. ft.
$195,000Active3 beds 3 baths1,560 sq. ft.711 Goodyear Drive, Spring Lake, NC 28390
MLS# 750595Listed by: KELLER WILLIAMS REALTY (PINEHURST) - New
 $150,000Active3 beds 2 baths1,664 sq. ft.
$150,000Active3 beds 2 baths1,664 sq. ft.609 Regina Drive, Spring Lake, NC 28390
MLS# 10122540Listed by: EXP REALTY LLC 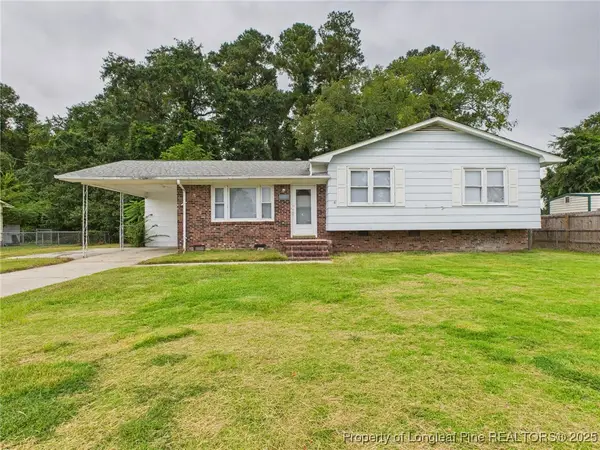 $249,900Active5 beds 3 baths1,810 sq. ft.
$249,900Active5 beds 3 baths1,810 sq. ft.1540 Mack Street, Spring Lake, NC 28390
MLS# 750183Listed by: ACE REAL ESTATE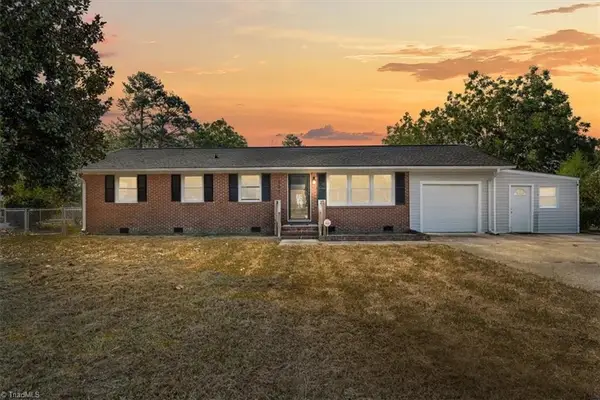 $205,000Active3 beds 2 baths
$205,000Active3 beds 2 baths205 Cecil Avenue, Spring Lake, NC 28390
MLS# 1195250Listed by: PINELAND PROPERTY GROUP $198,500Pending3 beds 2 baths1,356 sq. ft.
$198,500Pending3 beds 2 baths1,356 sq. ft.214 S Sixth Street, Spring Lake, NC 28390
MLS# 749834Listed by: TOWNSEND REAL ESTATE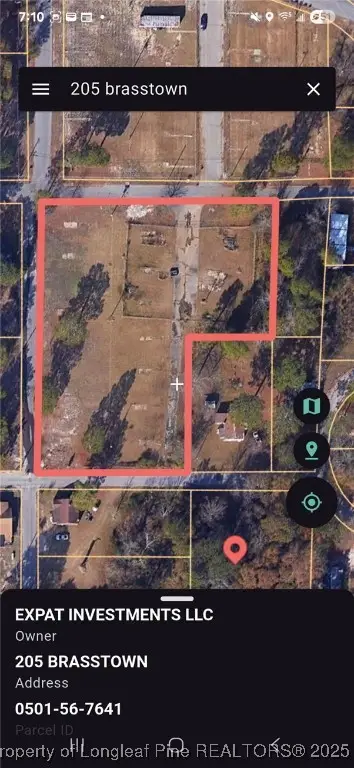 $45,000Pending1.7 Acres
$45,000Pending1.7 Acres205 Brasstown Drive, Spring Lake, NC 28390
MLS# 749616Listed by: ACE REAL ESTATE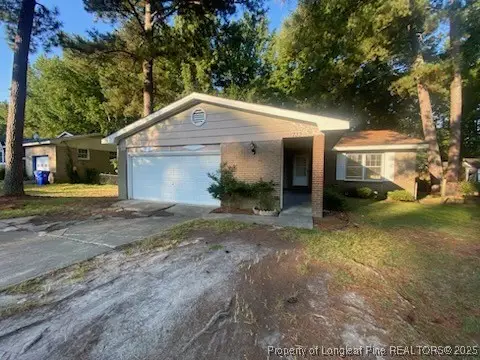 $186,000Active4 beds 2 baths1,450 sq. ft.
$186,000Active4 beds 2 baths1,450 sq. ft.733 Goodyear Drive, Spring Lake, NC 28390
MLS# 749568Listed by: ALOTTA PROPERTIES PROPERTY MANAGEMENT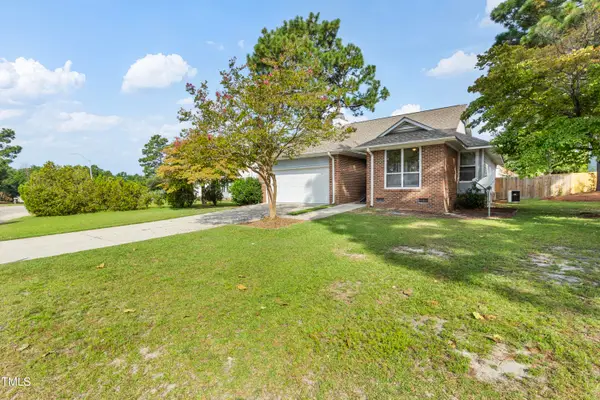 $199,999Active3 beds 2 baths1,343 sq. ft.
$199,999Active3 beds 2 baths1,343 sq. ft.508 Duncan Road, Spring Lake, NC 28390
MLS# 10118838Listed by: EXP REALTY LLC- Open Mon, 10am to 6pm
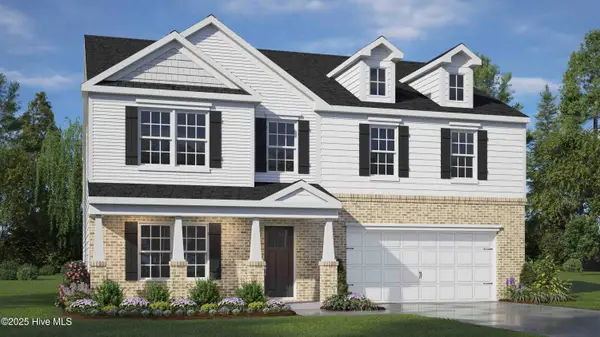 $420,000Active4 beds 4 baths3,108 sq. ft.
$420,000Active4 beds 4 baths3,108 sq. ft.98 Fair Child Road, Spring Lake, NC 28390
MLS# 100527075Listed by: D.R. HORTON, INC.
