- BHGRE®
- North Carolina
- Spring Lake
- 21 Rolling Pines Drive
21 Rolling Pines Drive, Spring Lake, NC 28390
Local realty services provided by:Better Homes and Gardens Real Estate Paracle
Listed by: jennifer faatz
Office: nexthome integrity first
MLS#:749352
Source:NC_FRAR
Price summary
- Price:$360,000
- Price per sq. ft.:$165.14
- Monthly HOA dues:$300
About this home
Here it is… and with a refreshed PRICE... the home where family memories are waiting to be made! Nestled at the end of an exclusive cul-de-sac and overlooking the fairway of the 13th hole, this move-in-ready gem blends comfort, function, and fun for the whole family.
The open floorplan makes family life easy—whether it’s weeknight dinners in the spacious kitchen/dining area, movie nights in the bright living room, or holiday gatherings where everyone has a place. Recent updates—newer flooring, fresh paint, modern kitchen appliances, and a 2022 roof—mean you can settle in and focus on enjoying your home.
The main suite is a peaceful retreat with a garden tub, walk-in shower, and dual closets, while two additional bedrooms and a full bath on the main floor keep the whole family close. Upstairs, the bonus room with its own mini-split system is the perfect spot for a playroom, teen hangout, or guest space.
Step outside to the back deck and fenced half-acre yard, where kids and pets can play safely while parents take in the serene golf course view. Even better? This section of Anderson Creek Club has its own private pool and playground—perfect for making neighborhood friends without ever leaving home.
Anderson Creek Club is more than a neighborhood—it’s a lifestyle. With golf, pickleball, tennis, swimming, dining, and 24/7 gated security, every day feels like a retreat.
Could this be the place where your family’s next chapter begins? Schedule your showing today and discover Your NextHome!
Contact an agent
Home facts
- Year built:2006
- Listing ID #:749352
- Added:156 day(s) ago
- Updated:January 24, 2026 at 04:19 PM
Rooms and interior
- Bedrooms:4
- Total bathrooms:2
- Full bathrooms:2
- Living area:2,180 sq. ft.
Heating and cooling
- Cooling:Central Air, Electric
- Heating:Electric, Forced Air, Heat Pump, Zoned
Structure and exterior
- Year built:2006
- Building area:2,180 sq. ft.
Schools
- High school:Overhills Senior High
- Middle school:Western Harnett Middle School
- Elementary school:Overhills Elementary
Utilities
- Water:Public
- Sewer:County Sewer
Finances and disclosures
- Price:$360,000
- Price per sq. ft.:$165.14
New listings near 21 Rolling Pines Drive
- New
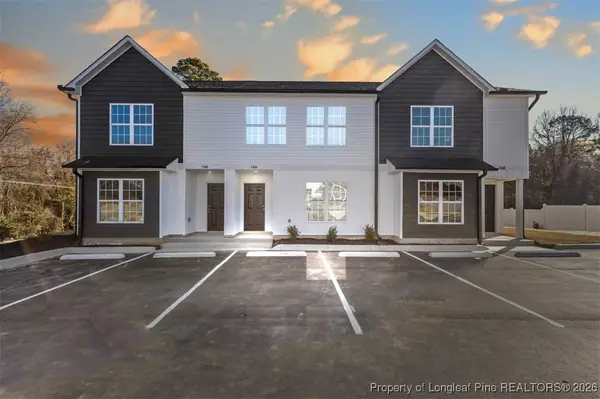 $219,900Active2 beds 3 baths1,254 sq. ft.
$219,900Active2 beds 3 baths1,254 sq. ft.130 Chapel Hill Road, Spring Lake, NC 28390
MLS# 756356Listed by: CRESFUND REALTY 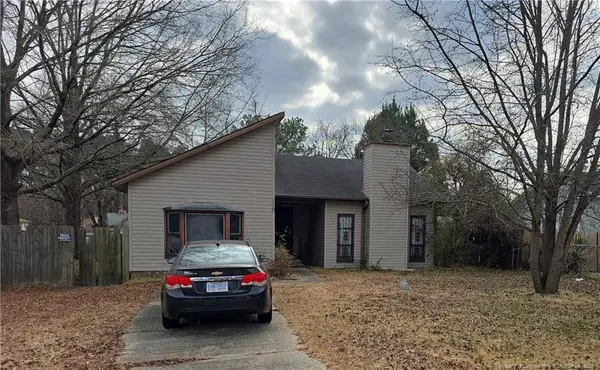 $1Active3 beds 2 baths1,483 sq. ft.
$1Active3 beds 2 baths1,483 sq. ft.110 Maranatha Circle, Spring Lake, NC 28390
MLS# LP755737Listed by: TOWNSEND REAL ESTATE $225,000Active5 beds 3 baths1,810 sq. ft.
$225,000Active5 beds 3 baths1,810 sq. ft.1540 Mack Street, Spring Lake, NC 28390
MLS# 755510Listed by: ACE REAL ESTATE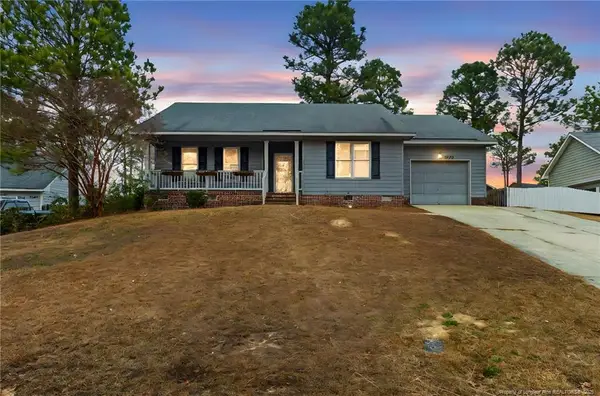 $185,000Pending3 beds 2 baths1,073 sq. ft.
$185,000Pending3 beds 2 baths1,073 sq. ft.3340 Hunting Bay Drive, Spring Lake, NC 28390
MLS# LP755232Listed by: REAL BROKER LLC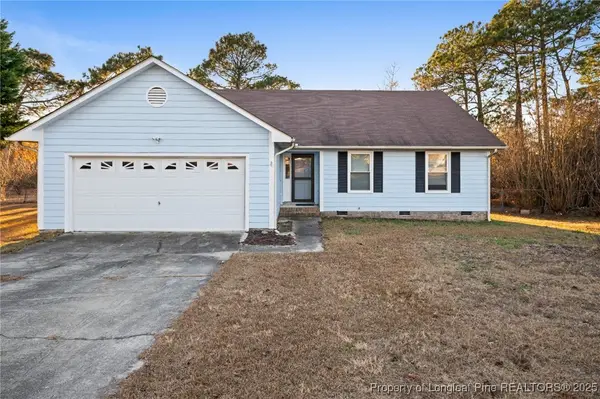 $220,000Active3 beds 2 baths1,423 sq. ft.
$220,000Active3 beds 2 baths1,423 sq. ft.109 Ashton Place, Spring Lake, NC 28390
MLS# 755055Listed by: SANFORD REALTY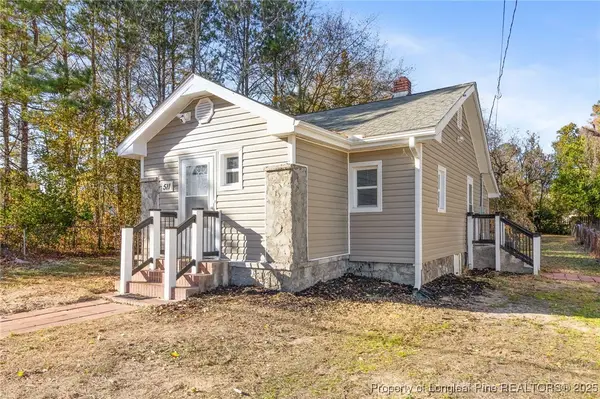 $119,900Active2 beds 1 baths798 sq. ft.
$119,900Active2 beds 1 baths798 sq. ft.511 Eva Circle, Spring Lake, NC 28390
MLS# 754848Listed by: RE/MAX CHOICE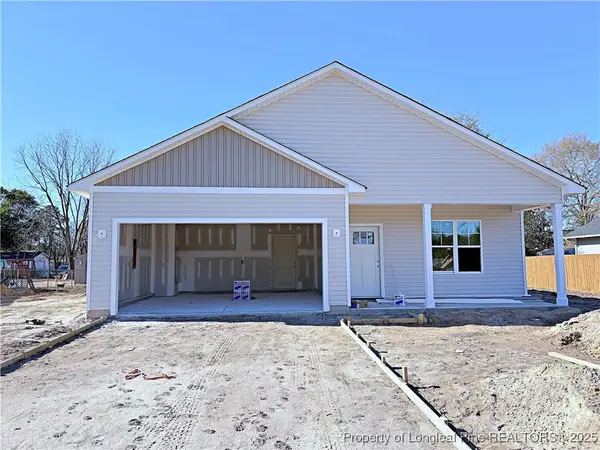 $269,900Pending3 beds 2 baths1,330 sq. ft.
$269,900Pending3 beds 2 baths1,330 sq. ft.1421 Mack Street, Spring Lake, NC 28390
MLS# 754719Listed by: COLDWELL BANKER ADVANTAGE - FAYETTEVILLE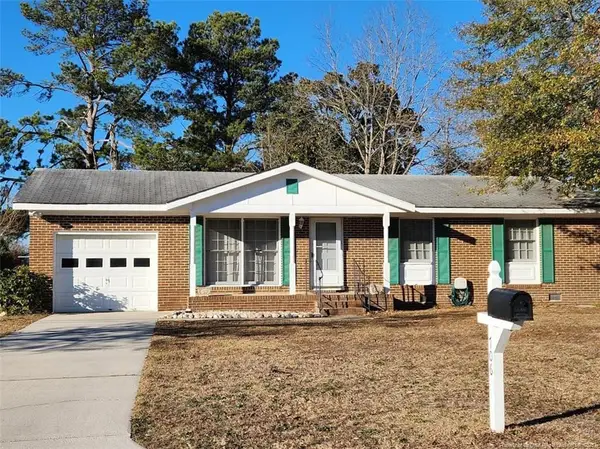 $165,000Pending3 beds 2 baths1,025 sq. ft.
$165,000Pending3 beds 2 baths1,025 sq. ft.706 Regina Drive, Spring Lake, NC 28390
MLS# LP754650Listed by: A BRADY BROKERAGE $134,000Active2 beds 1 baths900 sq. ft.
$134,000Active2 beds 1 baths900 sq. ft.625 Eva Circle, Spring Lake, NC 28390
MLS# 752629Listed by: EXP REALTY LLC $175,000Pending3 beds 2 baths1,814 sq. ft.
$175,000Pending3 beds 2 baths1,814 sq. ft.313 Laketree Boulevard, Spring Lake, NC 28390
MLS# LP753178Listed by: RE/MAX CHOICE

