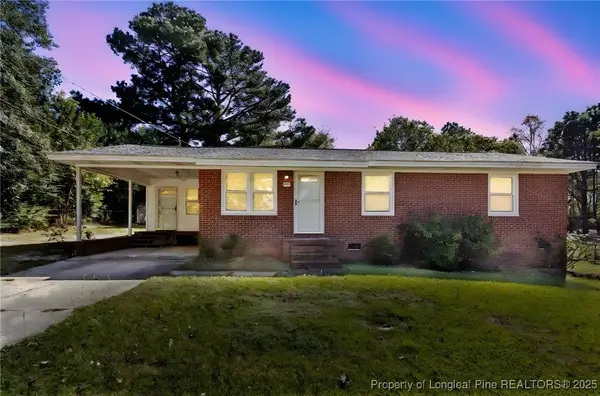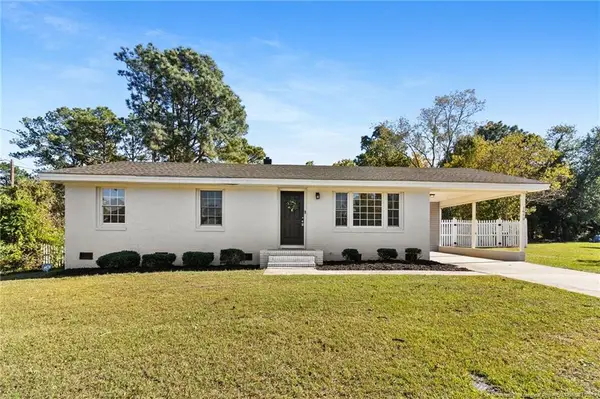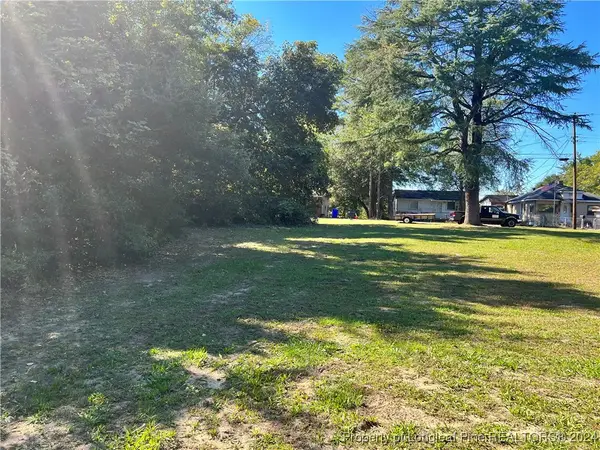259 Rolling Pines Drive, Spring Lake, NC 28390
Local realty services provided by:Better Homes and Gardens Real Estate Paracle
259 Rolling Pines Drive,Spring Lake, NC 28390
$399,900
- 4 Beds
- 4 Baths
- 2,732 sq. ft.
- Single family
- Pending
Listed by: wayne wheeler
Office: realty one group liberty
MLS#:LP745391
Source:RD
Price summary
- Price:$399,900
- Price per sq. ft.:$146.38
- Monthly HOA dues:$300
About this home
***Golf Course Living with Upgrades Galore in Gated Anderson Creek Club!***Enjoy everyday luxury in this meticulously maintained 4-bedroom, 3.5-bath home perfectly positioned along the 14th fairway of the Davis Love III–designed golf course. Located right across the street from the private Links Crossing neighborhood pool, fitness center, and park, this home delivers both prime location and high-end comfort.The spacious, split-bedroom layout features the primary suite and two additional bedrooms on the main level—each tucked away for privacy—plus a fourth bedroom, full bath, and a large bonus room upstairs. Custom cabinetry in the garage and added storage space in the bonus room maximize functionality.The chef’s kitchen shines with refinished cabinets (2025), new Jenn-Air electric cooktop with a fast-heating (no special cookware needed!) and downdraft vent system, a wall oven, built-in microwaves (2), new refrigerator, and solid top countertops. Just off the kitchen, the cozy family room and breakfast area create a warm, everyday gathering space.Recent updates include upgraded carpets downstairs (2023), cabinet refinishing in both the kitchen and primary bathroom (2025), and a 3-zone HVAC system replaced in 2020. A Generac whole-home generator (2021) provides year-round peace of mind, while a French drain and sprinkler system keep the property neat and low-maintenance.Step outside to a deck accessible from both the kitchen and the primary suite, ideal for morning coffee or evening relaxation. The courtyard driveway, new gutter guards (2025), and golf course views round out the appeal.Bonus: Three large flat screen TVs stay with the home!This is the perfect blend of luxury, convenience, and community—all in the resort-style setting of Anderson Creek Club. Schedule your showing today and step into easy, elevated living.
Contact an agent
Home facts
- Year built:2007
- Listing ID #:LP745391
- Added:150 day(s) ago
- Updated:November 13, 2025 at 09:13 AM
Rooms and interior
- Bedrooms:4
- Total bathrooms:4
- Full bathrooms:3
- Half bathrooms:1
- Living area:2,732 sq. ft.
Heating and cooling
- Heating:Heat Pump
Structure and exterior
- Year built:2007
- Building area:2,732 sq. ft.
- Lot area:0.34 Acres
Finances and disclosures
- Price:$399,900
- Price per sq. ft.:$146.38
New listings near 259 Rolling Pines Drive
 $175,000Pending3 beds 2 baths1,814 sq. ft.
$175,000Pending3 beds 2 baths1,814 sq. ft.313 Laketree Boulevard, Spring Lake, NC 28390
MLS# LP753178Listed by: RE/MAX CHOICE- New
 $230,000Active3 beds 2 baths1,389 sq. ft.
$230,000Active3 beds 2 baths1,389 sq. ft.102 Ryans Circle, Spring Lake, NC 28390
MLS# LP753037Listed by: LPT REALTY LLC - New
 $214,900Active3 beds 2 baths1,044 sq. ft.
$214,900Active3 beds 2 baths1,044 sq. ft.3324 Balero Court, Spring Lake, NC 28390
MLS# LP752768Listed by: GRANT-MURRAY REAL ESTATE LLC.  $240,000Active3 beds 2 baths1,400 sq. ft.
$240,000Active3 beds 2 baths1,400 sq. ft.403 Morehead Street, Spring Lake, NC 28390
MLS# LP751763Listed by: KINGDOM COMMUNITY REALTY, LLC. $240,000Active3 beds 2 baths1,500 sq. ft.
$240,000Active3 beds 2 baths1,500 sq. ft.407 Morehead Street, Spring Lake, NC 28390
MLS# LP752221Listed by: KINGDOM COMMUNITY REALTY, LLC. $164,770Pending3 beds 2 baths1,388 sq. ft.
$164,770Pending3 beds 2 baths1,388 sq. ft.1512 Crescent Drive, Spring Lake, NC 28390
MLS# 752250Listed by: COLDWELL BANKER ADVANTAGE - FAYETTEVILLE $185,000Pending3 beds 2 baths1,112 sq. ft.
$185,000Pending3 beds 2 baths1,112 sq. ft.1612 Crescent Drive, Spring Lake, NC 28390
MLS# LP751936Listed by: EXP REALTY LLC $75,000Active1.15 Acres
$75,000Active1.15 Acres122 N 1st Street, Spring Lake, NC 28390
MLS# 735383Listed by: TJB REALTY $165,000Active4 beds 2 baths1,286 sq. ft.
$165,000Active4 beds 2 baths1,286 sq. ft.215 S 7th Street, Spring Lake, NC 28390
MLS# LP751789Listed by: COLDWELL BANKER ADVANTAGE - FAYETTEVILLE $129,000Active3 beds 1 baths1,082 sq. ft.
$129,000Active3 beds 1 baths1,082 sq. ft.307 Elaine Street, Spring Lake, NC 28390
MLS# LP751064Listed by: RE/MAX REAL ESTATE SERVICE
