- BHGRE®
- North Carolina
- Spring Lake
- 321 Gallery Drive #202
321 Gallery Drive #202, Spring Lake, NC 28390
Local realty services provided by:Better Homes and Gardens Real Estate Paracle
321 Gallery Drive #202,Spring Lake, NC 28390
$219,900
- 2 Beds
- 2 Baths
- 1,373 sq. ft.
- Condominium
- Active
Listed by: johnny martinez
Office: era strother real estate
MLS#:752523
Source:NC_FRAR
Price summary
- Price:$219,900
- Price per sq. ft.:$160.16
- Monthly HOA dues:$280
About this home
Discover luxury living behind the gates of the prestigious Anderson Creek Club Golf Community! This beautifully 2-bedroom 2 bathroom designed second-level condo features a spacious split floor plan for added privacy and comfort. Hardwood in the foyer. The contemporary kitchen seamlessly flows into the expansive family room perfect for entertaining or relaxing The Kitchen has tile flooring a breakfast bar with granite countertops stainless steel appliances Refrigerator washer and dryer are gifts. The laundry room has tile flooring is just off of the kitchen for convenience and pantry is featured for additional storage. Dining room has hardwood flooring. Large family room with bookshelves for entertaining. The oversized primary bedroom includes a large en-suite bathroom, complete with a separate soaking tub and a fully tiled shower double vanity tile flooring and large walk-in closet. The guest oversize bedroom offering walk-in closet and an oversized tub with tile backsplash. Step outside to your private screened-in porch, overlooking the community pool and fitness center. As a resident of Anderson Creek Club, you'll have access to a wide range of resort style amenities including multiple pools a clubhouse tennis courts trash and recycling as well as 24/7 guarded gate and security. The community in addition to the gated front entrance also has a golf course with clubhouse. You can visit the clubhouse for golf membership. Anderson Creek Club is close to Fort Bragg and shopping area. This community is one of the premier neighborhoods in the entire Fort Bragg area.
Contact an agent
Home facts
- Year built:2010
- Listing ID #:752523
- Added:93 day(s) ago
- Updated:January 24, 2026 at 04:19 PM
Rooms and interior
- Bedrooms:2
- Total bathrooms:2
- Full bathrooms:2
- Living area:1,373 sq. ft.
Heating and cooling
- Cooling:Central Air, Electric
- Heating:Heat Pump
Structure and exterior
- Year built:2010
- Building area:1,373 sq. ft.
Schools
- High school:Overhills Senior High
- Middle school:Overhills Middle School
Utilities
- Water:Public
- Sewer:County Sewer
Finances and disclosures
- Price:$219,900
- Price per sq. ft.:$160.16
New listings near 321 Gallery Drive #202
- New
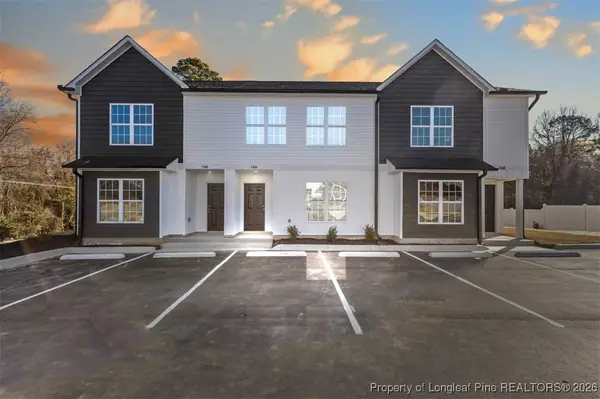 $219,900Active2 beds 3 baths1,254 sq. ft.
$219,900Active2 beds 3 baths1,254 sq. ft.130 Chapel Hill Road, Spring Lake, NC 28390
MLS# 756356Listed by: CRESFUND REALTY 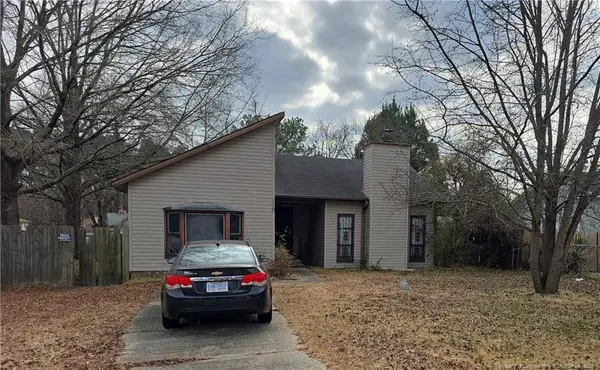 $1Active3 beds 2 baths1,483 sq. ft.
$1Active3 beds 2 baths1,483 sq. ft.110 Maranatha Circle, Spring Lake, NC 28390
MLS# LP755737Listed by: TOWNSEND REAL ESTATE $225,000Active5 beds 3 baths1,810 sq. ft.
$225,000Active5 beds 3 baths1,810 sq. ft.1540 Mack Street, Spring Lake, NC 28390
MLS# 755510Listed by: ACE REAL ESTATE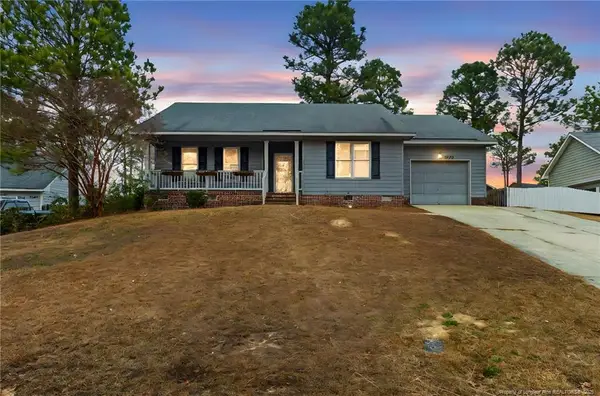 $185,000Pending3 beds 2 baths1,073 sq. ft.
$185,000Pending3 beds 2 baths1,073 sq. ft.3340 Hunting Bay Drive, Spring Lake, NC 28390
MLS# LP755232Listed by: REAL BROKER LLC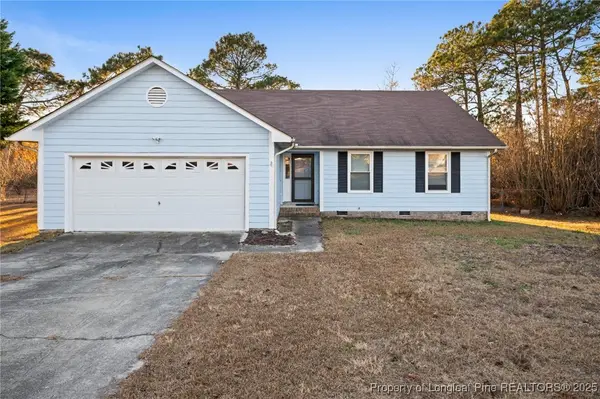 $220,000Active3 beds 2 baths1,423 sq. ft.
$220,000Active3 beds 2 baths1,423 sq. ft.109 Ashton Place, Spring Lake, NC 28390
MLS# 755055Listed by: SANFORD REALTY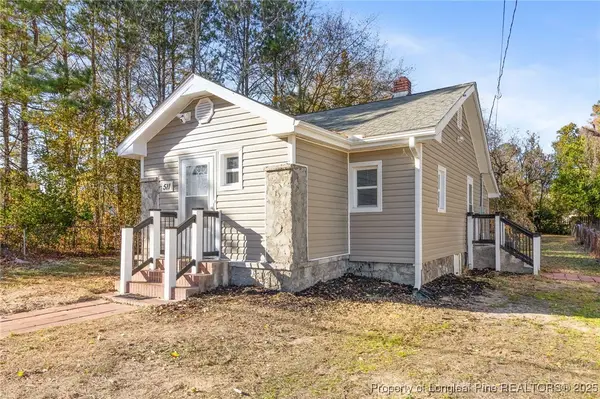 $119,900Active2 beds 1 baths798 sq. ft.
$119,900Active2 beds 1 baths798 sq. ft.511 Eva Circle, Spring Lake, NC 28390
MLS# 754848Listed by: RE/MAX CHOICE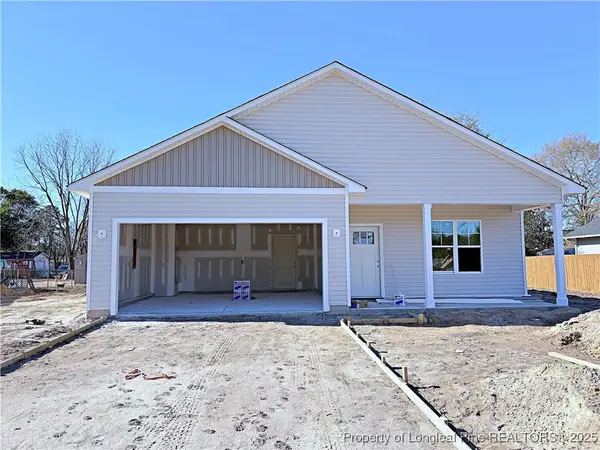 $269,900Pending3 beds 2 baths1,330 sq. ft.
$269,900Pending3 beds 2 baths1,330 sq. ft.1421 Mack Street, Spring Lake, NC 28390
MLS# 754719Listed by: COLDWELL BANKER ADVANTAGE - FAYETTEVILLE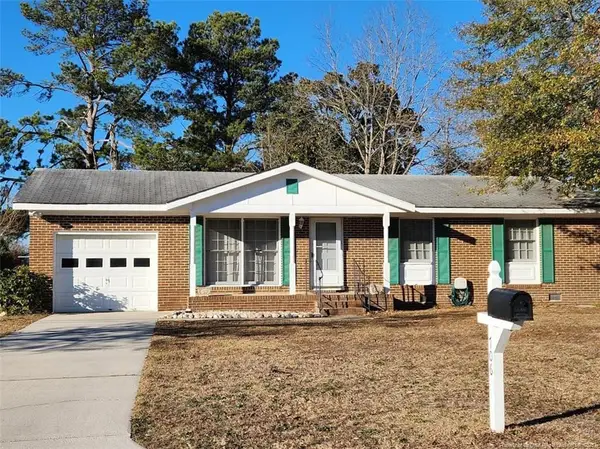 $165,000Pending3 beds 2 baths1,025 sq. ft.
$165,000Pending3 beds 2 baths1,025 sq. ft.706 Regina Drive, Spring Lake, NC 28390
MLS# LP754650Listed by: A BRADY BROKERAGE $134,000Active2 beds 1 baths900 sq. ft.
$134,000Active2 beds 1 baths900 sq. ft.625 Eva Circle, Spring Lake, NC 28390
MLS# 752629Listed by: EXP REALTY LLC $175,000Pending3 beds 2 baths1,814 sq. ft.
$175,000Pending3 beds 2 baths1,814 sq. ft.313 Laketree Boulevard, Spring Lake, NC 28390
MLS# LP753178Listed by: RE/MAX CHOICE

