437 Timber Skip Drive, Spring Lake, NC 28390
Local realty services provided by:Better Homes and Gardens Real Estate Paracle
437 Timber Skip Drive,Spring Lake, NC 28390
$399,000
- 4 Beds
- 3 Baths
- 2,877 sq. ft.
- Single family
- Pending
Listed by: priscilla surgeon
Office: re/max choice
MLS#:LP748239
Source:RD
Price summary
- Price:$399,000
- Price per sq. ft.:$138.69
- Monthly HOA dues:$219
About this home
ASSUMABLE VA LOAN at 2.2% + Seller Paid Closing Costs of $5000! Why pay today's rates when you can step into this like-new, move-in ready home in a gated community with 24/7 security guard, pool, clubhouse, and playground! This spacious beauty features a formal dining room, private office/study, and trey ceilings throughout. The chef’s kitchen boasts granite countertops and opens to large living spaces. Upstairs bonus room provides endless options. Primary suite includes trey ceilings, a walk-in closet, garden tub, and separate shower. Mudroom off garage adds convenience. Enjoy luxury, comfort, and massive savings — don’t miss this rare opportunity to own in one of the area's most sought-after communities!This home checks every box — from its thoughtful layout to its modern finishes and generous square footage. Whether you're hosting guests or enjoying a quiet evening at home, this one offers the best of both worlds.
Contact an agent
Home facts
- Year built:2018
- Listing ID #:LP748239
- Added:186 day(s) ago
- Updated:February 11, 2026 at 07:05 PM
Rooms and interior
- Bedrooms:4
- Total bathrooms:3
- Full bathrooms:2
- Half bathrooms:1
- Living area:2,877 sq. ft.
Heating and cooling
- Cooling:Central Air, Electric
- Heating:Forced Air
Structure and exterior
- Year built:2018
- Building area:2,877 sq. ft.
Finances and disclosures
- Price:$399,000
- Price per sq. ft.:$138.69
New listings near 437 Timber Skip Drive
- New
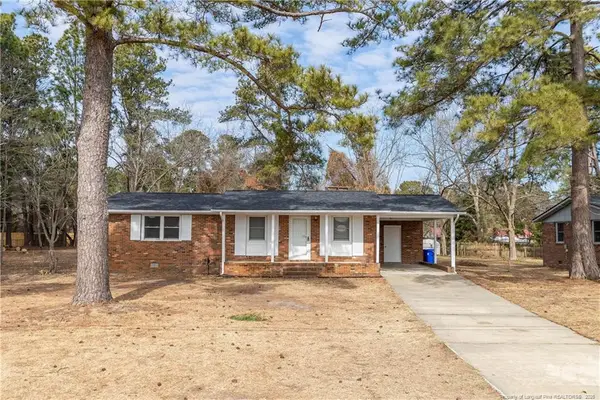 $224,900Active3 beds 2 baths1,510 sq. ft.
$224,900Active3 beds 2 baths1,510 sq. ft.230 Odell Road, Spring Lake, NC 28390
MLS# LP757241Listed by: WOODS REALTY TEAM, INC. - New
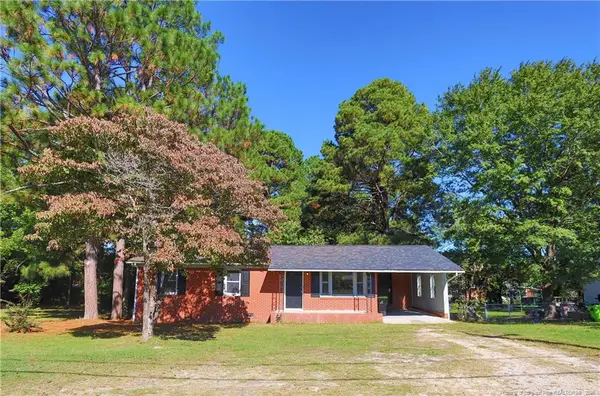 $749,000Active-- beds -- baths
$749,000Active-- beds -- baths222, 226, 228 and 230 Odell Road, Spring Lake, NC 28390
MLS# LP757229Listed by: WOODS REALTY TEAM, INC. 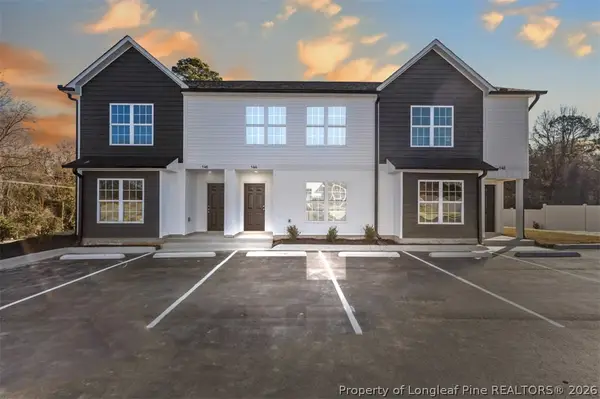 $219,900Pending2 beds 3 baths1,254 sq. ft.
$219,900Pending2 beds 3 baths1,254 sq. ft.142 Chapel Hill Road, Spring Lake, NC 28390
MLS# 757203Listed by: CRESFUND REALTY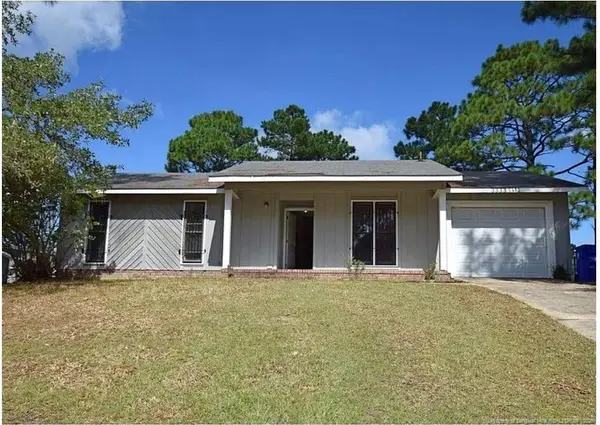 $150,000Pending3 beds 2 baths934 sq. ft.
$150,000Pending3 beds 2 baths934 sq. ft.3333 Red Fox Road, Spring Lake, NC 28390
MLS# LP756209Listed by: COLDWELL BANKER ADVANTAGE - YADKIN ROAD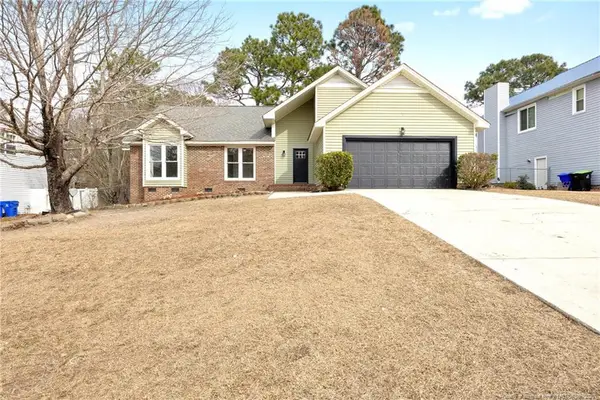 $235,000Pending3 beds 2 baths1,530 sq. ft.
$235,000Pending3 beds 2 baths1,530 sq. ft.610 Duncan Road, Spring Lake, NC 28390
MLS# LP756565Listed by: ON POINT REALTY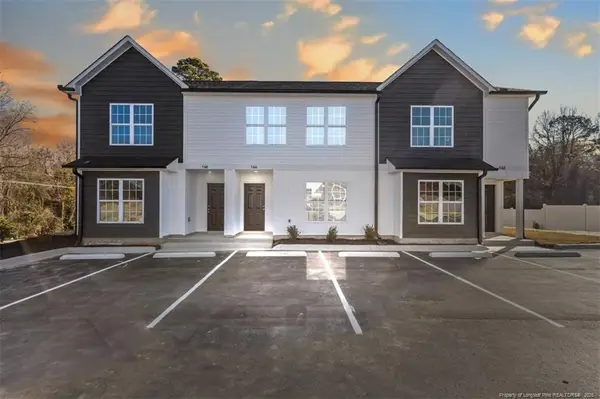 $219,900Active2 beds 3 baths1,254 sq. ft.
$219,900Active2 beds 3 baths1,254 sq. ft.144 Chapel Hill Road, Spring Lake, NC 28390
MLS# LP756747Listed by: CRESFUND REALTY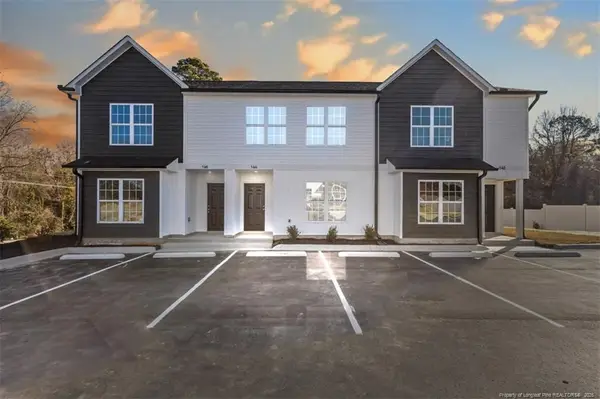 $219,900Active2 beds 3 baths1,254 sq. ft.
$219,900Active2 beds 3 baths1,254 sq. ft.130 Chapel Hill Road, Spring Lake, NC 28390
MLS# LP756356Listed by: CRESFUND REALTY $1Active3 beds 2 baths1,483 sq. ft.
$1Active3 beds 2 baths1,483 sq. ft.110 Maranatha Circle, Spring Lake, NC 28390
MLS# 755737Listed by: TOWNSEND REAL ESTATE $220,000Active5 beds 3 baths1,810 sq. ft.
$220,000Active5 beds 3 baths1,810 sq. ft.1540 Mack Street, Spring Lake, NC 28390
MLS# 755510Listed by: ACE REAL ESTATE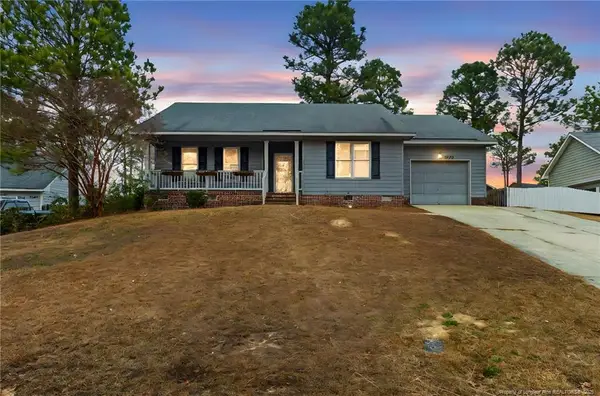 $185,000Pending3 beds 2 baths1,073 sq. ft.
$185,000Pending3 beds 2 baths1,073 sq. ft.3340 Hunting Bay Drive, Spring Lake, NC 28390
MLS# LP755232Listed by: REAL BROKER LLC

