46 Poplar Drive, Spring Lake, NC 28390
Local realty services provided by:Better Homes and Gardens Real Estate Paracle
46 Poplar Drive,Spring Lake, NC 28390
$349,504
- 3 Beds
- 2 Baths
- 2,032 sq. ft.
- Single family
- Active
Listed by: natalie martin, kristin seeland
Office: w.s. wellons realty
MLS#:LP746237
Source:RD
Price summary
- Price:$349,504
- Price per sq. ft.:$172
- Monthly HOA dues:$20
About this home
Step into this beautifully designed open-concept home featuring luxury plank flooring throughout the main level and high-end finishes, including granite countertops in the kitchen and quartz in all bathrooms. The split floor plan offers privacy and functionality, with two guest bedrooms sharing a full bath and a spacious Owner’s suite boasting dual sinks, a large shower, walk-in closet, and more.Enjoy cozy evenings in the family room with a fireplace, host gatherings in the formal dining area, or relax in the light-filled sunroom overlooking the expansive backyard. The kitchen offers ample counter space.Upstairs, you'll find a carpeted bonus room with its own dedicated heating and cooling—ideal for a home office or media room.Situated on a generous .62-acre lot, this home offers space, style, and comfort in one stunning package.
Contact an agent
Home facts
- Year built:2025
- Listing ID #:LP746237
- Added:227 day(s) ago
- Updated:February 10, 2026 at 04:59 PM
Rooms and interior
- Bedrooms:3
- Total bathrooms:2
- Full bathrooms:2
- Living area:2,032 sq. ft.
Heating and cooling
- Cooling:Central Air, Electric
- Heating:Heat Pump
Structure and exterior
- Year built:2025
- Building area:2,032 sq. ft.
- Lot area:0.62 Acres
Utilities
- Sewer:Septic Tank
Finances and disclosures
- Price:$349,504
- Price per sq. ft.:$172
New listings near 46 Poplar Drive
- New
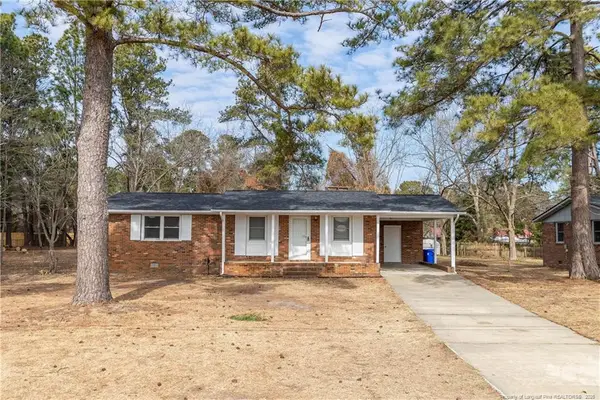 $224,900Active3 beds 2 baths1,510 sq. ft.
$224,900Active3 beds 2 baths1,510 sq. ft.230 Odell Road, Spring Lake, NC 28390
MLS# LP757241Listed by: WOODS REALTY TEAM, INC. - New
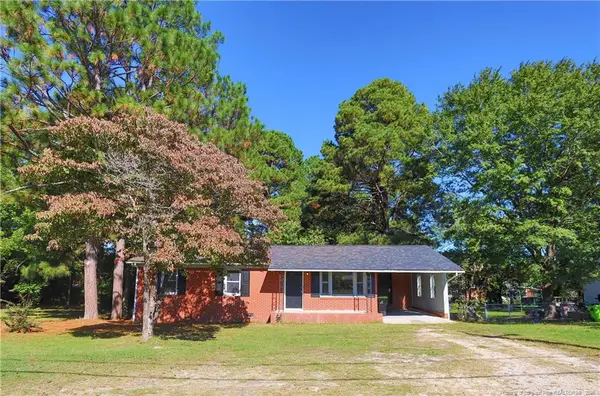 $749,000Active-- beds -- baths
$749,000Active-- beds -- baths222, 226, 228 and 230 Odell Road, Spring Lake, NC 28390
MLS# LP757229Listed by: WOODS REALTY TEAM, INC. 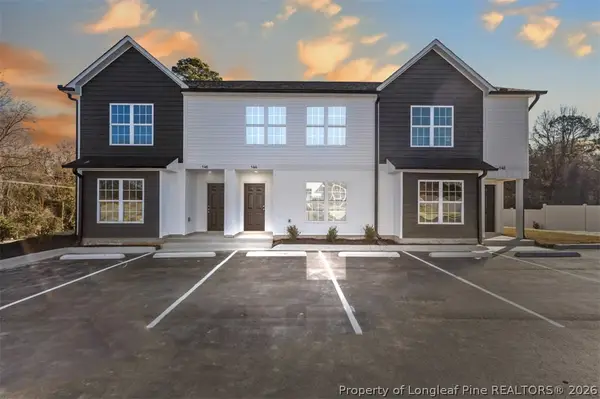 $219,900Pending2 beds 3 baths1,254 sq. ft.
$219,900Pending2 beds 3 baths1,254 sq. ft.142 Chapel Hill Road, Spring Lake, NC 28390
MLS# 757203Listed by: CRESFUND REALTY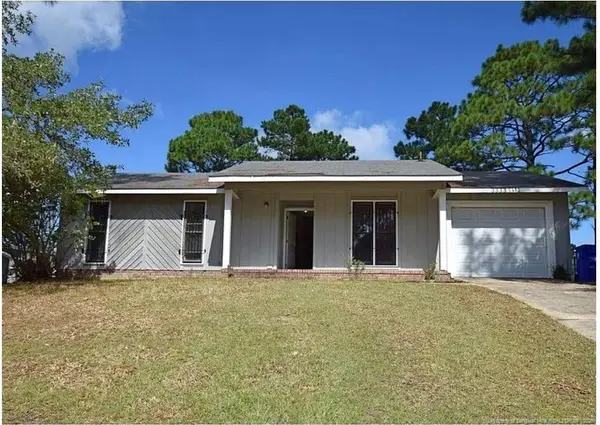 $150,000Pending3 beds 2 baths934 sq. ft.
$150,000Pending3 beds 2 baths934 sq. ft.3333 Red Fox Road, Spring Lake, NC 28390
MLS# LP756209Listed by: COLDWELL BANKER ADVANTAGE - YADKIN ROAD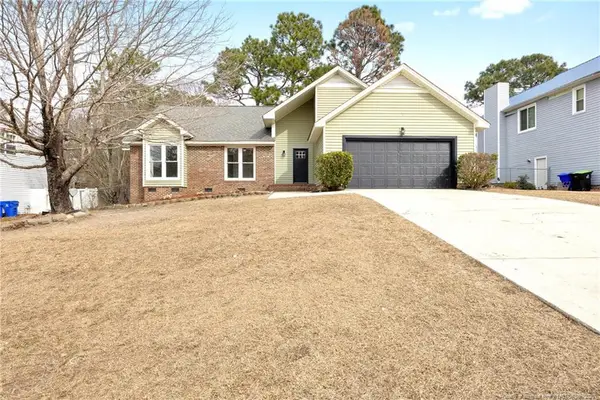 $235,000Pending3 beds 2 baths1,530 sq. ft.
$235,000Pending3 beds 2 baths1,530 sq. ft.610 Duncan Road, Spring Lake, NC 28390
MLS# LP756565Listed by: ON POINT REALTY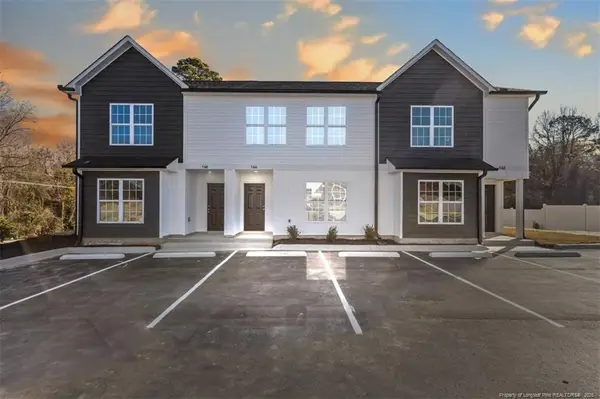 $219,900Active2 beds 3 baths1,254 sq. ft.
$219,900Active2 beds 3 baths1,254 sq. ft.144 Chapel Hill Road, Spring Lake, NC 28390
MLS# LP756747Listed by: CRESFUND REALTY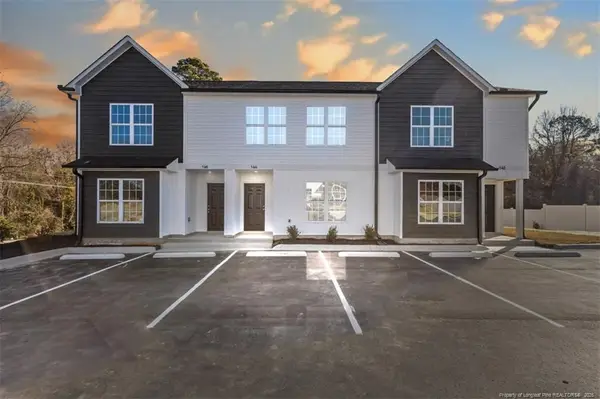 $219,900Active2 beds 3 baths1,254 sq. ft.
$219,900Active2 beds 3 baths1,254 sq. ft.130 Chapel Hill Road, Spring Lake, NC 28390
MLS# LP756356Listed by: CRESFUND REALTY $1Active3 beds 2 baths1,483 sq. ft.
$1Active3 beds 2 baths1,483 sq. ft.110 Maranatha Circle, Spring Lake, NC 28390
MLS# 755737Listed by: TOWNSEND REAL ESTATE $220,000Active5 beds 3 baths1,810 sq. ft.
$220,000Active5 beds 3 baths1,810 sq. ft.1540 Mack Street, Spring Lake, NC 28390
MLS# 755510Listed by: ACE REAL ESTATE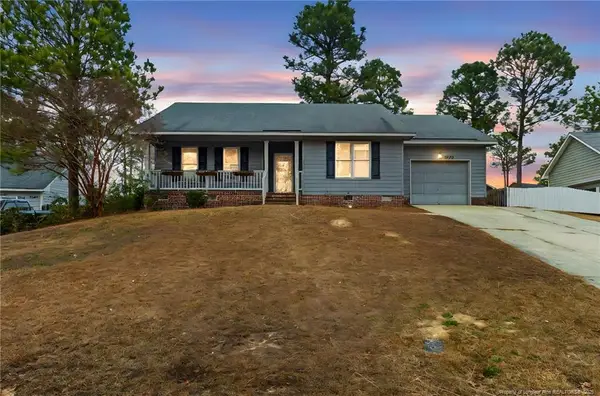 $185,000Pending3 beds 2 baths1,073 sq. ft.
$185,000Pending3 beds 2 baths1,073 sq. ft.3340 Hunting Bay Drive, Spring Lake, NC 28390
MLS# LP755232Listed by: REAL BROKER LLC

