56 Micahs Way N, Spring Lake, NC 28390
Local realty services provided by:Better Homes and Gardens Real Estate Paracle
56 Micahs Way N,Spring Lake, NC 28390
$724,990
- 6 Beds
- 5 Baths
- 4,541 sq. ft.
- Single family
- Active
Listed by: vicki buss
Office: lpt realty llc.
MLS#:752752
Source:NC_FRAR
Price summary
- Price:$724,990
- Price per sq. ft.:$159.65
- Monthly HOA dues:$261
About this home
This exquisite custom-built home combines timeless Southern design with every modern luxury, offering over 4,500 square feet of refined living in the prestigious gated community of Anderson Creek Club. From the moment you enter, craftsmanship is evident in the millwork, built-ins, and soaring ceilings. A grand foyer introduces elegant living and dining spaces, each designed for comfort and style. The gourmet kitchen is a chef’s dream, featuring a massive 27×50 granite island, new gas range, custom hood, tiled backsplash, soft-close cabinetry, dual pull-out trash cabinets, under and over-cabinet lighting, a walk-in pantry, and updated lighting fixtures throughout. The adjoining keeping room features a gas fireplace with a new light kit, creating the perfect place to gather. A bright Carolina Room opens through French doors to a serene backyard oasis with a covered porch, brick grilling wall, fire pit, TV, and privacy wall surrounding a relaxing hot tub—all overlooking the 9th hole of the Davis Love III–designed golf course.
The inviting living room centers around a stone fireplace with a vintage 19th-century Chicago warehouse beam mantle, flanked by built-in shelving, French doors, and an under-stair book nook. A private office with vaulted ceiling, built-in bookcase, French doors, and media closet complements the home’s four-zone Sonos sound system (kitchen, living room, primary suite, and back patio). The luxurious main level primary suite features a tray-style wood ceiling, private French doors, dual porcelain sinks with granite counters, a jetted tub, new glass shower, and two large walk-in closets—each fully built out with drawers, cubbies, and shelves. Upstairs, every bedroom includes custom closets and under lit cabinets, while the sixth bedroom or media room offers an oversized walk-in closet and a walk-in storage room. The bathrooms feature updated lighting, new shower glass, and comfort-height toilets.
The oversized three-car garage includes golf-cart space, built-in cabinets, a dog wash station, central vacuum, 220V wiring for a hot tub, and a touchpad garage door entry for convenience. Function meets style in the custom mudroom with built-in bench, cubbies, and cabinetry, and the laundry room adds new upgrades including a deep sink, laundry chute, broom closet, and added storage. The home’s thoughtful details continue with custom molding, large baseboards, faux-wood blinds, outlets built into the baseboards, refinished hardwood floors, and matching luxury vinyl upstairs. Behind the beauty lies smart infrastructure: new HVAC systems with Wi-Fi thermostats, dual tankless water heaters, spray foam insulation in the roof, walls, and crawl space, a central vacuum, and a new ADT alarm panel protecting every door, window, and glass break. The home also includes double-hung windows, hardwired smoke and CO2 detectors, and a tankless water system for continuous comfort.
Outside, the manicured grounds feature new landscape lighting, mature vegetation, and an irrigation system for effortless upkeep. The long diamond-cut driveway leads to the front porch. the back is framed by a golf-course view and mature trees. With a blend of luxury finishes, energy-efficient systems, and meticulous attention to detail, this home offers unmatched comfort, beauty, and value; an elegant retreat where craftsmanship, convenience, and community meet.
Contact an agent
Home facts
- Year built:2012
- Listing ID #:752752
- Added:1 day(s) ago
- Updated:November 14, 2025 at 04:33 PM
Rooms and interior
- Bedrooms:6
- Total bathrooms:5
- Full bathrooms:4
- Half bathrooms:1
- Living area:4,541 sq. ft.
Heating and cooling
- Cooling:Central Air
- Heating:Heat Pump, Zoned
Structure and exterior
- Year built:2012
- Building area:4,541 sq. ft.
Schools
- High school:Overhills Senior High
- Middle school:Western Harnett Middle School
- Elementary school:Harnett Co Schools
Utilities
- Water:Public
- Sewer:County Sewer
Finances and disclosures
- Price:$724,990
- Price per sq. ft.:$159.65
New listings near 56 Micahs Way N
 $175,000Pending3 beds 2 baths1,814 sq. ft.
$175,000Pending3 beds 2 baths1,814 sq. ft.313 Laketree Boulevard, Spring Lake, NC 28390
MLS# LP753178Listed by: RE/MAX CHOICE- New
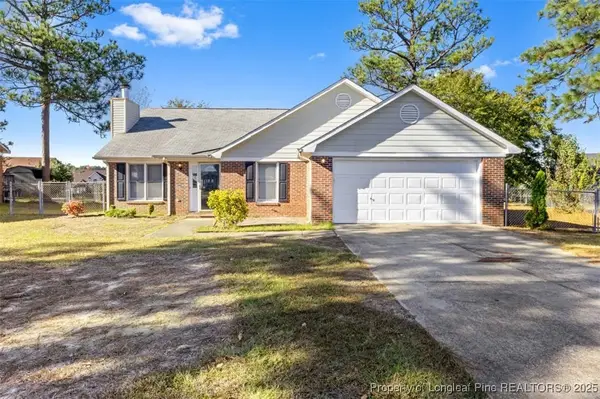 $230,000Active3 beds 2 baths1,389 sq. ft.
$230,000Active3 beds 2 baths1,389 sq. ft.102 Ryans Circle, Spring Lake, NC 28390
MLS# 753037Listed by: LPT REALTY LLC - New
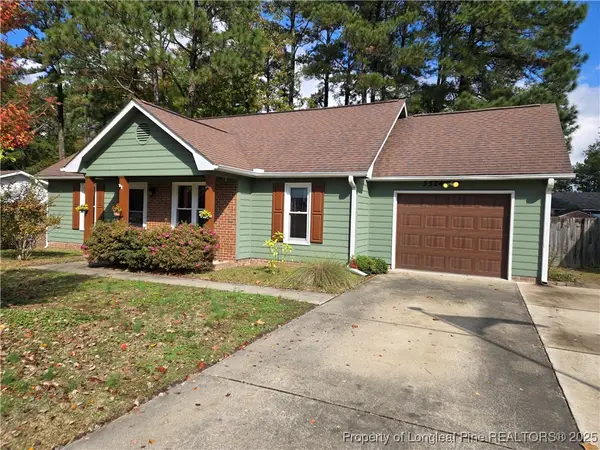 $214,900Active3 beds 2 baths1,044 sq. ft.
$214,900Active3 beds 2 baths1,044 sq. ft.3324 Balero Court, Spring Lake, NC 28390
MLS# 752768Listed by: GRANT-MURRAY REAL ESTATE LLC. 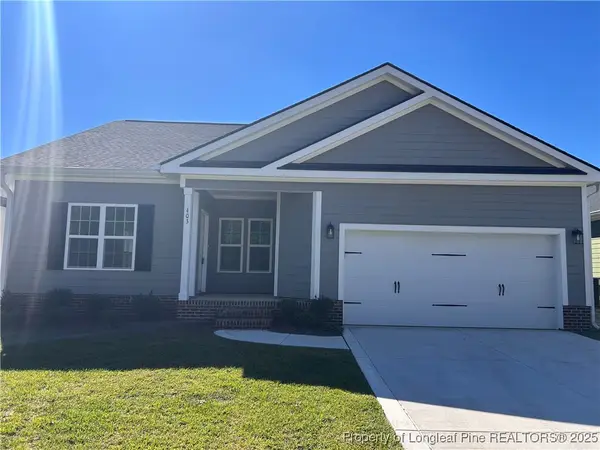 $240,000Active3 beds 2 baths1,400 sq. ft.
$240,000Active3 beds 2 baths1,400 sq. ft.403 Morehead Street, Spring Lake, NC 28390
MLS# 751763Listed by: KINGDOM COMMUNITY REALTY, LLC.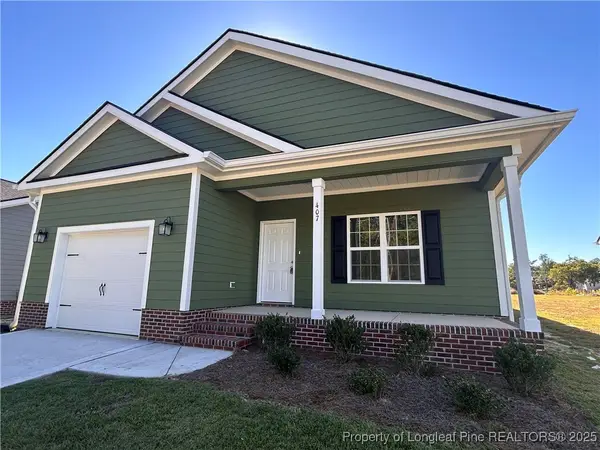 $240,000Active3 beds 2 baths1,500 sq. ft.
$240,000Active3 beds 2 baths1,500 sq. ft.407 Morehead Street, Spring Lake, NC 28390
MLS# 752221Listed by: KINGDOM COMMUNITY REALTY, LLC.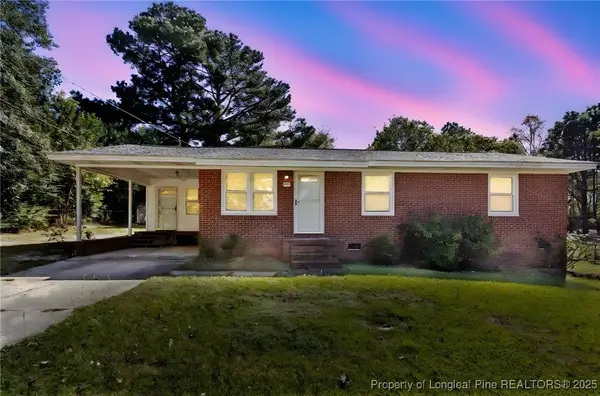 $164,770Pending3 beds 2 baths1,388 sq. ft.
$164,770Pending3 beds 2 baths1,388 sq. ft.1512 Crescent Drive, Spring Lake, NC 28390
MLS# 752250Listed by: COLDWELL BANKER ADVANTAGE - FAYETTEVILLE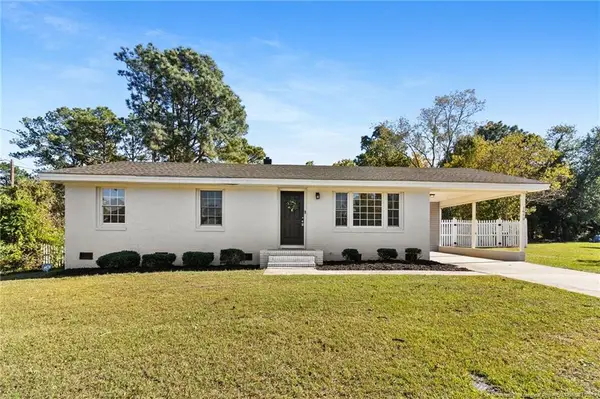 $185,000Pending3 beds 2 baths1,112 sq. ft.
$185,000Pending3 beds 2 baths1,112 sq. ft.1612 Crescent Drive, Spring Lake, NC 28390
MLS# LP751936Listed by: EXP REALTY LLC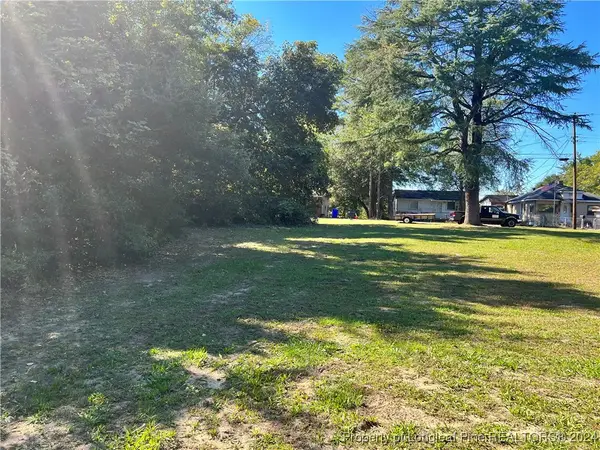 $75,000Active1.15 Acres
$75,000Active1.15 Acres122 N 1st Street, Spring Lake, NC 28390
MLS# 735383Listed by: TJB REALTY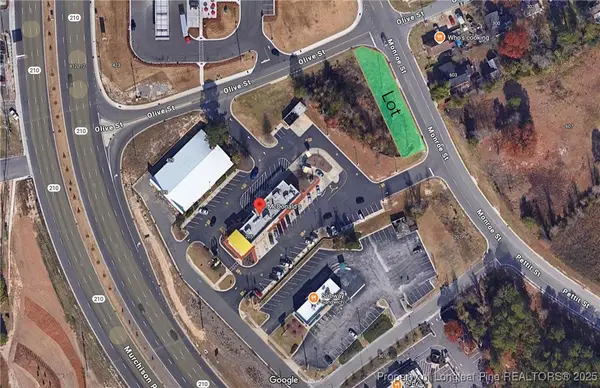 $30,000Active0.14 Acres
$30,000Active0.14 Acres0 Monroe Street, Spring Lake, NC 28390
MLS# 743853Listed by: EXP REALTY LLC $165,000Active4 beds 2 baths1,286 sq. ft.
$165,000Active4 beds 2 baths1,286 sq. ft.215 S 7th Street, Spring Lake, NC 28390
MLS# 751789Listed by: COLDWELL BANKER ADVANTAGE - FAYETTEVILLE
