758 Micahs Way N, Spring Lake, NC 28390
Local realty services provided by:Better Homes and Gardens Real Estate Paracle
758 Micahs Way N,Spring Lake, NC 28390
$479,900
- 4 Beds
- 4 Baths
- 3,470 sq. ft.
- Single family
- Active
Listed by: tracie crowder
Office: ac realty
MLS#:LP741744
Source:RD
Price summary
- Price:$479,900
- Price per sq. ft.:$138.3
- Monthly HOA dues:$312
About this home
Welcome to this stunning semi-custom home, nestled in the highly desirable Anderson Creek Club. Featuring site-finished oak flooring, a striking stone fireplace, and custom cabinetry throughout, this residence blends comfort with upscale charm. The main floor opens with two spacious guest bedrooms with stylish shared bathroom. An oversized primary suite offers abundant natural light through large windows, creating a serene retreat. In the primary bathroom, you will find an oversized vanity, separate tiled shower and tub and a very generous walk in closet with custom shelving. There is also a private access to the laundry room from the primary bath. Upstairs, discover a versatile bonus room complete with a built-in bar—perfect for entertaining. An additional family room with custom shelving and cabinetry provides flexible space for work or play. A gigantic guest suite with a walk-in closet and full bath completes the second level. Step outside to your own private oasis: a custom deck, fenced yard, and hot tub make this the ultimate spot for outdoor entertaining. POA dues include yard maintenance, high speed internet, 24/7 security, access to multiple pools and fitness centers and all that Anderson Creek club has to offer!
Contact an agent
Home facts
- Year built:2010
- Listing ID #:LP741744
- Added:205 day(s) ago
- Updated:November 15, 2025 at 01:07 AM
Rooms and interior
- Bedrooms:4
- Total bathrooms:4
- Full bathrooms:3
- Half bathrooms:1
- Living area:3,470 sq. ft.
Heating and cooling
- Cooling:Central Air, Electric
- Heating:Heat Pump
Structure and exterior
- Year built:2010
- Building area:3,470 sq. ft.
- Lot area:0.24 Acres
Finances and disclosures
- Price:$479,900
- Price per sq. ft.:$138.3
New listings near 758 Micahs Way N
- New
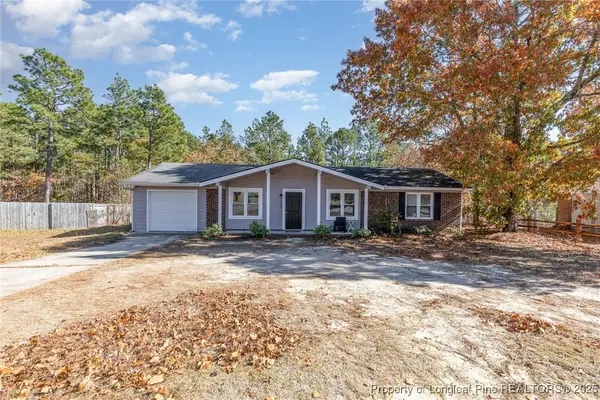 $194,000Active3 beds 2 baths1,268 sq. ft.
$194,000Active3 beds 2 baths1,268 sq. ft.3356 Redfox Road, Spring Lake, NC 28390
MLS# 753402Listed by: COLDWELL BANKER ADVANTAGE #5 (SANFORD)  $175,000Pending3 beds 2 baths1,814 sq. ft.
$175,000Pending3 beds 2 baths1,814 sq. ft.313 Laketree Boulevard, Spring Lake, NC 28390
MLS# LP753178Listed by: RE/MAX CHOICE- New
 $230,000Active3 beds 2 baths1,389 sq. ft.
$230,000Active3 beds 2 baths1,389 sq. ft.102 Ryans Circle, Spring Lake, NC 28390
MLS# LP753037Listed by: LPT REALTY LLC - New
 $214,900Active3 beds 2 baths1,044 sq. ft.
$214,900Active3 beds 2 baths1,044 sq. ft.3324 Balero Court, Spring Lake, NC 28390
MLS# LP752768Listed by: GRANT-MURRAY REAL ESTATE LLC.  $240,000Active3 beds 2 baths1,400 sq. ft.
$240,000Active3 beds 2 baths1,400 sq. ft.403 Morehead Street, Spring Lake, NC 28390
MLS# LP751763Listed by: KINGDOM COMMUNITY REALTY, LLC. $240,000Active3 beds 2 baths1,500 sq. ft.
$240,000Active3 beds 2 baths1,500 sq. ft.407 Morehead Street, Spring Lake, NC 28390
MLS# LP752221Listed by: KINGDOM COMMUNITY REALTY, LLC.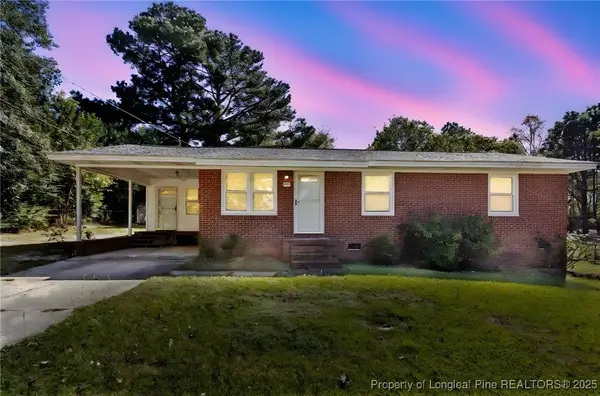 $164,770Pending3 beds 2 baths1,388 sq. ft.
$164,770Pending3 beds 2 baths1,388 sq. ft.1512 Crescent Drive, Spring Lake, NC 28390
MLS# 752250Listed by: COLDWELL BANKER ADVANTAGE - FAYETTEVILLE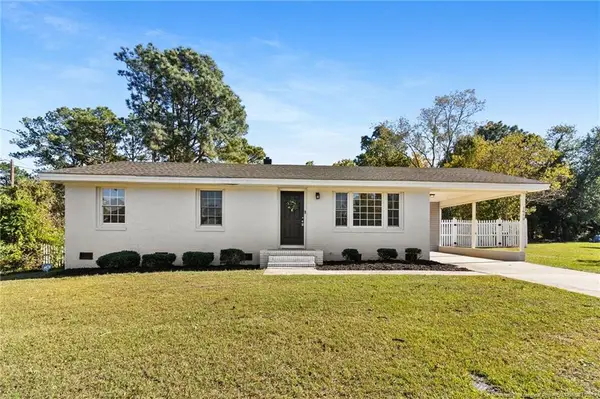 $185,000Pending3 beds 2 baths1,112 sq. ft.
$185,000Pending3 beds 2 baths1,112 sq. ft.1612 Crescent Drive, Spring Lake, NC 28390
MLS# LP751936Listed by: EXP REALTY LLC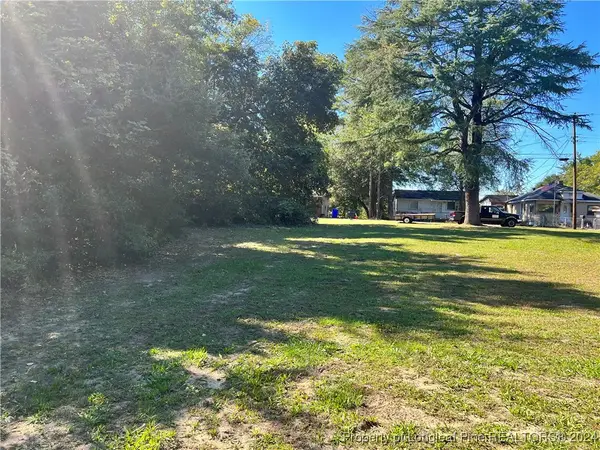 $75,000Active1.15 Acres
$75,000Active1.15 Acres122 N 1st Street, Spring Lake, NC 28390
MLS# 735383Listed by: TJB REALTY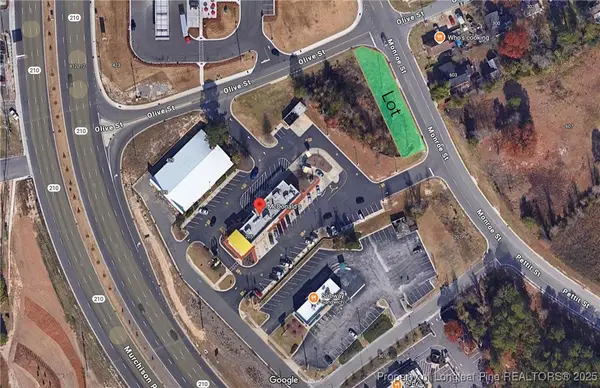 $30,000Active0.14 Acres
$30,000Active0.14 Acres0 Monroe Street, Spring Lake, NC 28390
MLS# 743853Listed by: EXP REALTY LLC
