- BHGRE®
- North Carolina
- Spring Lake
- 85 Heatherspring Way
85 Heatherspring Way, Spring Lake, NC 28390
Local realty services provided by:Better Homes and Gardens Real Estate Paracle
85 Heatherspring Way,Spring Lake, NC 28390
$569,900
- 5 Beds
- 4 Baths
- 3,220 sq. ft.
- Single family
- Active
Listed by: tracie crowder
Office: ac realty
MLS#:LP753972
Source:RD
Price summary
- Price:$569,900
- Price per sq. ft.:$176.99
- Monthly HOA dues:$269
About this home
WELCOME HOME to this beautifully appointed 5-bedroom Craftsman-style home offering space and sophistication and located behind the gates of Anderson Creek Club. This beauty offers serenity on huge a private wooded lot located in the center of a rare double cul-de-sac. Step inside to discover a private formal study with custom built-in bookshelves and elegant glass French doors — ideal for remote work or a quiet reading retreat. The stone fireplace anchors the spacious living room, creating the warmth and ambiance of a mountain lodge. The gourmet kitchen is a chef’s dream, featuring a gas cooktop, double oven, and a large pantry. Just off the kitchen, the oversized laundry room includes cabinetry and a utility sink for added convenience.The first-floor primary suite is a luxurious retreat with a spa-inspired bathroom, complete with a large tiled shower, soaking tub, and a custom walk-in closet with built-in shelving. The entire first floor consists of hard surface flooring.Upstairs, you’ll find four oversized bedrooms, each closet with customized shelving for enhanced storage, two full bathrooms, and a massive bonus room perfect for a media room, playroom, or multi-generational living.The oversized garage includes an additional golf cart bay with a separate door and soaring ceilings for maximum storage. For added peace of mind and efficiency, the home comes equipped with a 7,500-watt dual fuel generator and a Rinnai propane tankless water heater. Step outside to your private backyard oasis — fully fenced and designed for relaxation. Enjoy the extended patio with a Sundance Optima hot tub under a Bahama shade, a screened porch ideal for birdwatching, and a beautifully finished playset and fire pit area for the whole family to enjoy.This exceptional home blends timeless craftsmanship with modern amenities — all in one of the area’s most sought-after gated communities. 2.375% VA Assumable option. Newly installed gutter guards and playground mulch.All closing costs paid with preferred lender, Mindy Frailey with Carolina Home Mortgage, subject to loan approval, other terms and conditions may apply.
Contact an agent
Home facts
- Year built:2012
- Listing ID #:LP753972
- Added:266 day(s) ago
- Updated:February 10, 2026 at 04:59 PM
Rooms and interior
- Bedrooms:5
- Total bathrooms:4
- Full bathrooms:3
- Half bathrooms:1
- Living area:3,220 sq. ft.
Heating and cooling
- Cooling:Central Air, Electric
- Heating:Heat Pump
Structure and exterior
- Year built:2012
- Building area:3,220 sq. ft.
Finances and disclosures
- Price:$569,900
- Price per sq. ft.:$176.99
New listings near 85 Heatherspring Way
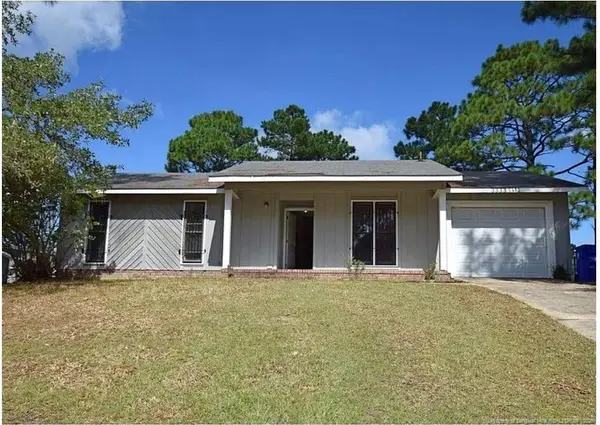 $150,000Pending3 beds 2 baths934 sq. ft.
$150,000Pending3 beds 2 baths934 sq. ft.3333 Red Fox Road, Spring Lake, NC 28390
MLS# LP756209Listed by: COLDWELL BANKER ADVANTAGE - YADKIN ROAD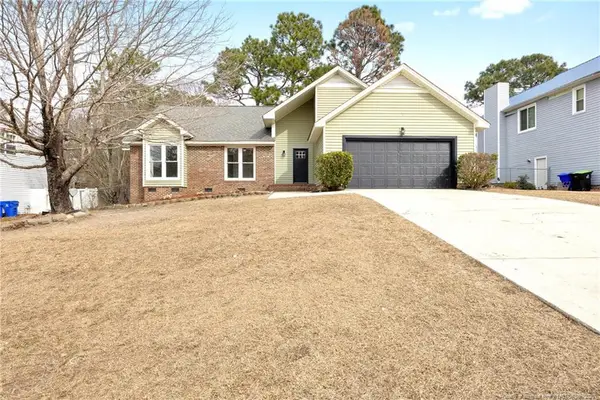 $235,000Pending3 beds 2 baths1,530 sq. ft.
$235,000Pending3 beds 2 baths1,530 sq. ft.610 Duncan Road, Spring Lake, NC 28390
MLS# LP756565Listed by: ON POINT REALTY- New
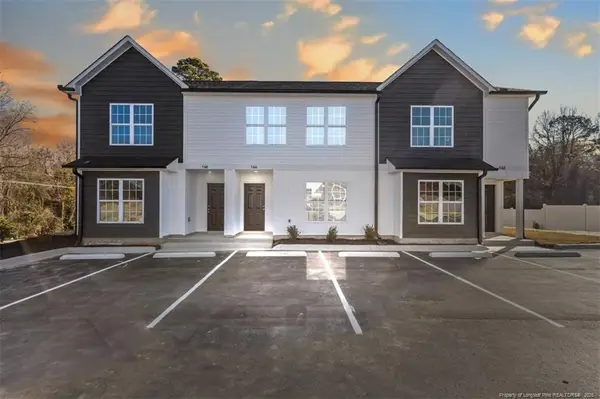 $219,900Active2 beds 3 baths1,254 sq. ft.
$219,900Active2 beds 3 baths1,254 sq. ft.144 Chapel Hill Road, Spring Lake, NC 28390
MLS# LP756747Listed by: CRESFUND REALTY 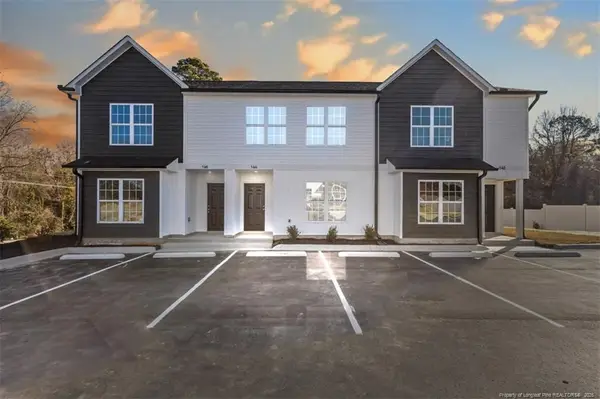 $219,900Active2 beds 3 baths1,254 sq. ft.
$219,900Active2 beds 3 baths1,254 sq. ft.130 Chapel Hill Road, Spring Lake, NC 28390
MLS# LP756356Listed by: CRESFUND REALTY $1Active3 beds 2 baths1,483 sq. ft.
$1Active3 beds 2 baths1,483 sq. ft.110 Maranatha Circle, Spring Lake, NC 28390
MLS# 755737Listed by: TOWNSEND REAL ESTATE $220,000Active5 beds 3 baths1,810 sq. ft.
$220,000Active5 beds 3 baths1,810 sq. ft.1540 Mack Street, Spring Lake, NC 28390
MLS# 755510Listed by: ACE REAL ESTATE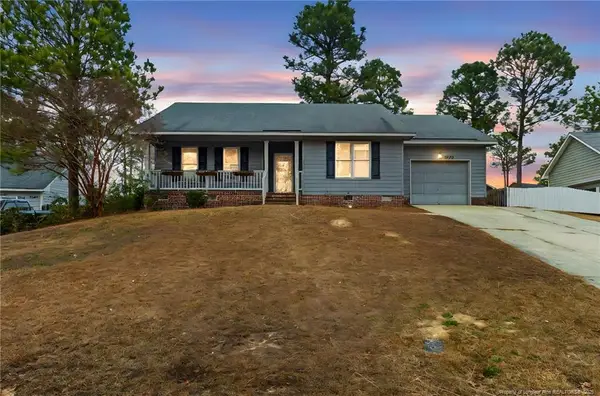 $185,000Pending3 beds 2 baths1,073 sq. ft.
$185,000Pending3 beds 2 baths1,073 sq. ft.3340 Hunting Bay Drive, Spring Lake, NC 28390
MLS# LP755232Listed by: REAL BROKER LLC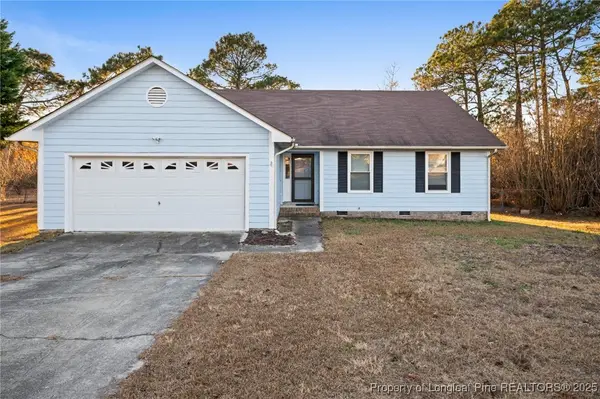 $220,000Active3 beds 2 baths1,423 sq. ft.
$220,000Active3 beds 2 baths1,423 sq. ft.109 Ashton Place, Spring Lake, NC 28390
MLS# 755055Listed by: SANFORD REALTY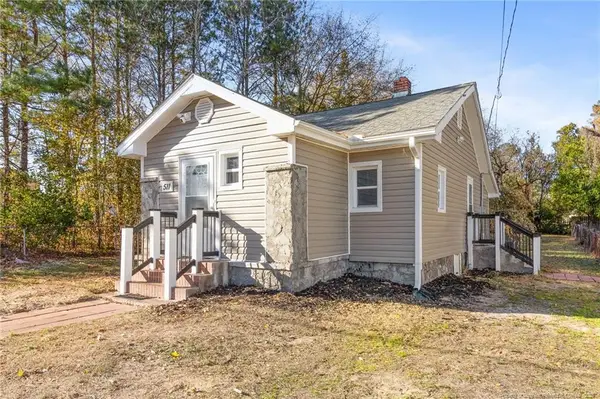 $119,900Pending2 beds 1 baths798 sq. ft.
$119,900Pending2 beds 1 baths798 sq. ft.511 Eva Circle, Spring Lake, NC 28390
MLS# LP754848Listed by: RE/MAX CHOICE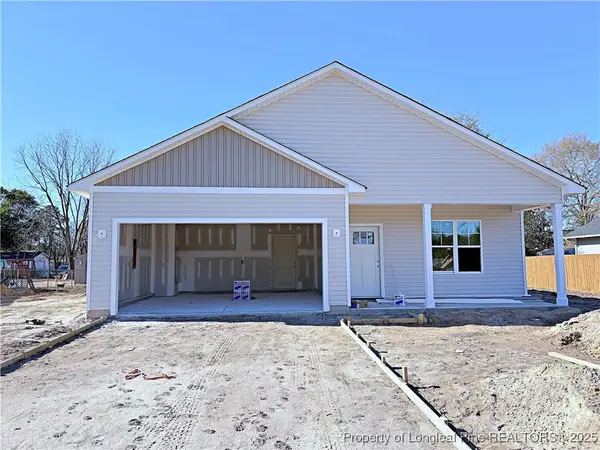 $269,900Pending3 beds 2 baths1,330 sq. ft.
$269,900Pending3 beds 2 baths1,330 sq. ft.1421 Mack Street, Spring Lake, NC 28390
MLS# 754719Listed by: COLDWELL BANKER ADVANTAGE - FAYETTEVILLE

