90 Discovery Way, Spring Lake, NC 28390
Local realty services provided by:Better Homes and Gardens Real Estate Paracle
90 Discovery Way,Spring Lake, NC 28390
$394,990
- 5 Beds
- 3 Baths
- 2,804 sq. ft.
- Single family
- Active
Listed by: janet rogers
Office: dr horton inc.
MLS#:LP753794
Source:RD
Price summary
- Price:$394,990
- Price per sq. ft.:$140.87
- Monthly HOA dues:$64.67
About this home
READY NOW! Welcome to 90 Discovery Way in our new community, Cross Creek, located in Spring Lake, NC! The Hanover offers 2,804 sq. ft., 5 bedrooms, 3 full bathrooms, and a 2-car garage. Upon entry, a welcoming foyer leads past a main-level bedroom and full bath, providing a private and convenient space for guests or multi-generational living. The heart of the home features a spacious open-concept layout, finished with elegant Revwood flooring that seamlessly connects the living room, dining area, and kitchen- ideal for both everyday living and entertaining. The kitchen is equipped with stainless steel appliances, quartz countertops, a walk-in pantry, and an expansive center island, making cooking and hosting a breeze. Relax and unwind on the back patio just off the kitchen.Upstairs, a versatile loft offers additional living space suitable for a media room, home office, or recreational area. The primary suite is thoughtfully positioned for privacy and includes a generous walk-in closet, warm carpet flooring, and an en-suite bathroom that features a dual-sink vanity, a walk-in shower, and a private water closet. Three additional bedrooms share a full bathroom, and a second-floor laundry room enhances the ease of daily housekeeping.Do not miss the opportunity to make this home yours. Contact us today to learn more! *Pictures are for representational purposes only.
Contact an agent
Home facts
- Year built:2025
- Listing ID #:LP753794
- Added:94 day(s) ago
- Updated:February 26, 2026 at 04:09 PM
Rooms and interior
- Bedrooms:5
- Total bathrooms:3
- Full bathrooms:3
- Living area:2,804 sq. ft.
Heating and cooling
- Cooling:Central Air, Electric
- Heating:Forced Air
Structure and exterior
- Year built:2025
- Building area:2,804 sq. ft.
- Lot area:0.31 Acres
Finances and disclosures
- Price:$394,990
- Price per sq. ft.:$140.87
New listings near 90 Discovery Way
- New
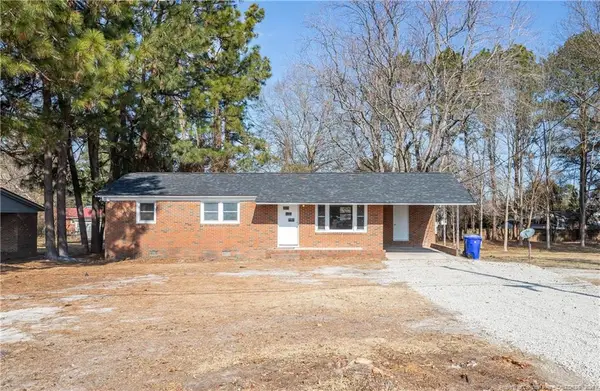 $184,999Active3 beds 2 baths1,050 sq. ft.
$184,999Active3 beds 2 baths1,050 sq. ft.226 Odell Road, Spring Lake, NC 28390
MLS# LP757968Listed by: WOODS REALTY TEAM, INC. - New
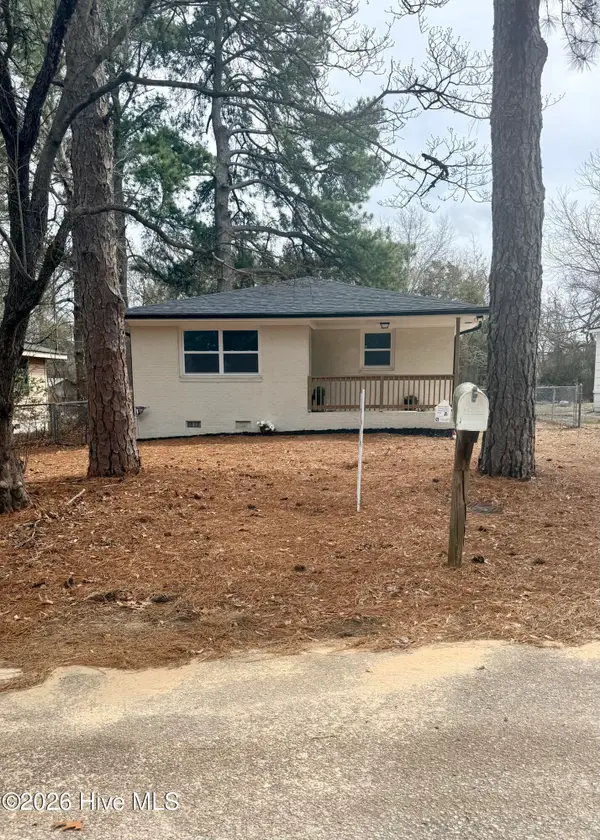 $219,999Active3 beds 2 baths1,171 sq. ft.
$219,999Active3 beds 2 baths1,171 sq. ft.705 Eva Circle, Spring Lake, NC 28390
MLS# 100556136Listed by: COLDWELL BANKER ADVANTAGE-SOUTHERN PINES 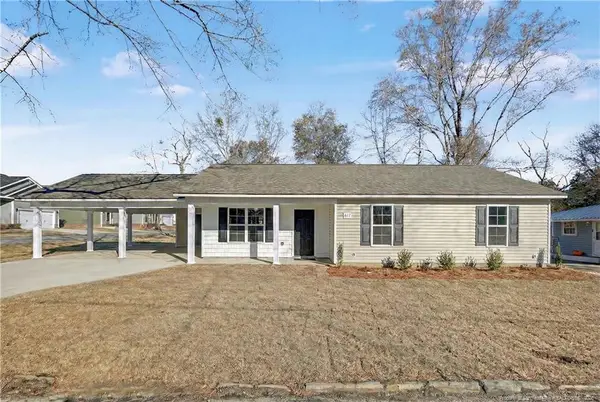 $218,500Pending3 beds 2 baths1,212 sq. ft.
$218,500Pending3 beds 2 baths1,212 sq. ft.214 Lee Street, Spring Lake, NC 28390
MLS# LP757749Listed by: SWEET HOME REAL ESTATE OF FAYETTEVILLE- New
 $179,000Active3 beds 2 baths1,521 sq. ft.
$179,000Active3 beds 2 baths1,521 sq. ft.503 Spring Avenue, Spring Lake, NC 28390
MLS# 10147848Listed by: TRUBLU REALTY  $220,000Active3 beds 2 baths1,101 sq. ft.
$220,000Active3 beds 2 baths1,101 sq. ft.3305 Hunting Bay Drive, Spring Lake, NC 28390
MLS# LP757316Listed by: SASQUATCH REAL ESTATE TEAM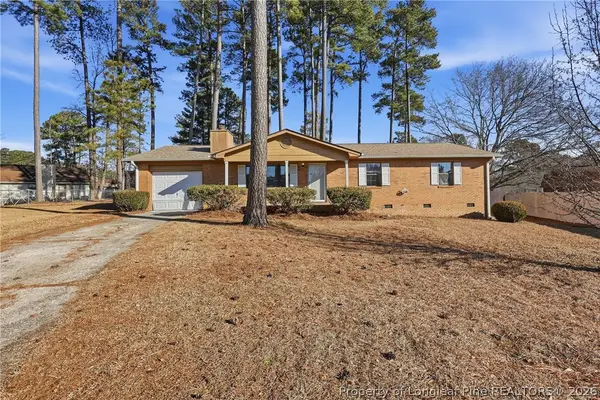 $214,900Pending3 beds 2 baths1,195 sq. ft.
$214,900Pending3 beds 2 baths1,195 sq. ft.1304 Chara Court, Spring Lake, NC 28390
MLS# 757283Listed by: EXP REALTY LLC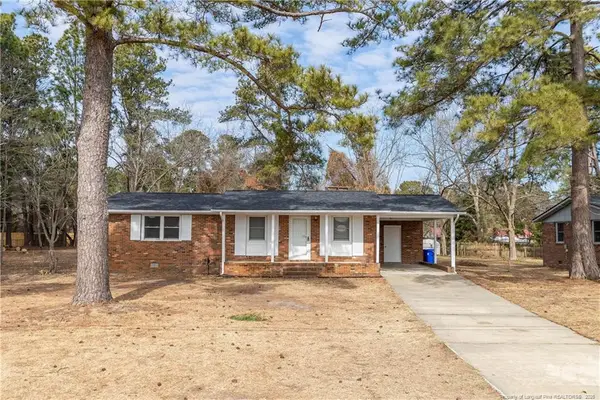 $224,900Active3 beds 2 baths1,510 sq. ft.
$224,900Active3 beds 2 baths1,510 sq. ft.230 Odell Road, Spring Lake, NC 28390
MLS# LP757241Listed by: WOODS REALTY TEAM, INC.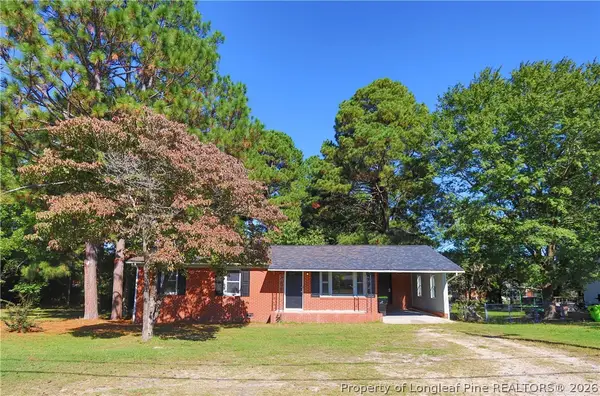 $749,000Active-- beds -- baths
$749,000Active-- beds -- baths222, 226, 228 and 230 Odell Road, Spring Lake, NC 28390
MLS# 757229Listed by: WOODS REALTY TEAM, INC.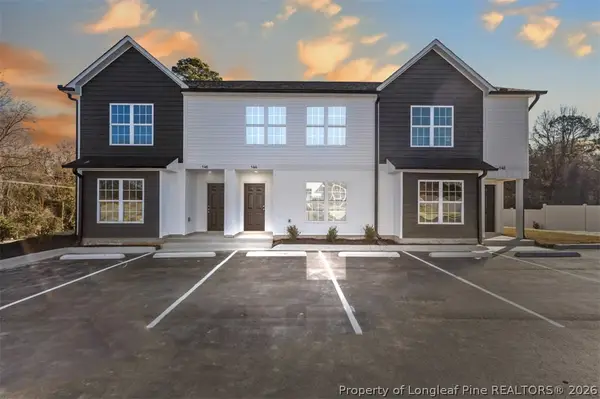 $219,900Pending2 beds 3 baths1,254 sq. ft.
$219,900Pending2 beds 3 baths1,254 sq. ft.142 Chapel Hill Road, Spring Lake, NC 28390
MLS# 757203Listed by: CRESFUND REALTY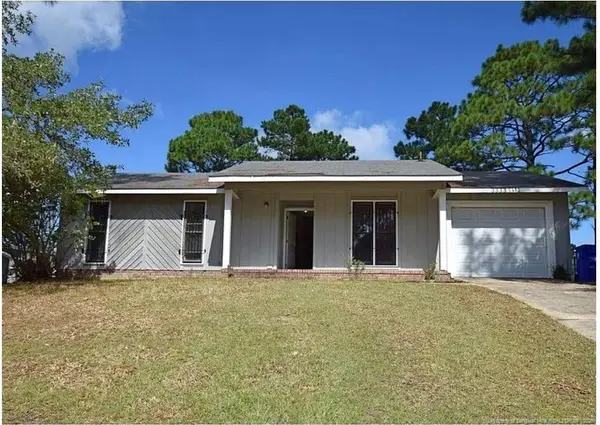 $150,000Pending3 beds 2 baths934 sq. ft.
$150,000Pending3 beds 2 baths934 sq. ft.3333 Red Fox Road, Spring Lake, NC 28390
MLS# LP756209Listed by: COLDWELL BANKER ADVANTAGE - YADKIN ROAD

