94 Pine Hawk Drive, Spring Lake, NC 28390
Local realty services provided by:Better Homes and Gardens Real Estate Paracle
94 Pine Hawk Drive,Spring Lake, NC 28390
$322,400
- 3 Beds
- 3 Baths
- 2,105 sq. ft.
- Townhouse
- Active
Listed by:lillian tackett
Office:onnit realty group
MLS#:746908
Source:NC_FRAR
Price summary
- Price:$322,400
- Price per sq. ft.:$153.16
- Monthly HOA dues:$369
About this home
Discover this beautiful 3-bedroom, 2.5-bathroom end-unit townhouse with loft in the prestigious, gated Anderson Creek Club. Enjoy the privacy of a 2-car garage and breathtaking views of the water and golf course fairways 11 & 12 right from your private deck.Inside, you’ll be greeted by soaring ceilings, hardwood floors, and abundant natural light. The spacious living room, anchored by a cozy gas fireplace, flows seamlessly into the deck—perfect for relaxing or entertaining.
The first-floor owner’s suite offers a walk-in closet plus an additional closet for ample storage. A chef’s kitchen awaits with granite countertops, stainless steel appliances, pantry, and breakfast area. The main level also features a laundry room with mud sink and a convenient half bath.Upstairs, you’ll find a versatile open loft, two additional bedrooms, and a full bathroom—ideal for family, guests, or a home office.
Living in Anderson Creek Club means more than just a home—it’s a lifestyle. Take advantage of resort-style amenities: high-speed Wi-Fi, pool, golf, tennis, fitness center, and more.
? Don’t miss this opportunity to live in one of the area’s most desirable communities—with $5,000 in seller concessions to make your move even easier!
Contact an agent
Home facts
- Year built:2007
- Listing ID #:746908
- Added:78 day(s) ago
- Updated:September 29, 2025 at 03:13 PM
Rooms and interior
- Bedrooms:3
- Total bathrooms:3
- Full bathrooms:2
- Half bathrooms:1
- Living area:2,105 sq. ft.
Heating and cooling
- Cooling:Central Air
- Heating:Heat Pump
Structure and exterior
- Year built:2007
- Building area:2,105 sq. ft.
Schools
- High school:Overhills Senior High
- Middle school:Western Harnett Middle School
Utilities
- Water:Public
- Sewer:County Sewer
Finances and disclosures
- Price:$322,400
- Price per sq. ft.:$153.16
New listings near 94 Pine Hawk Drive
- New
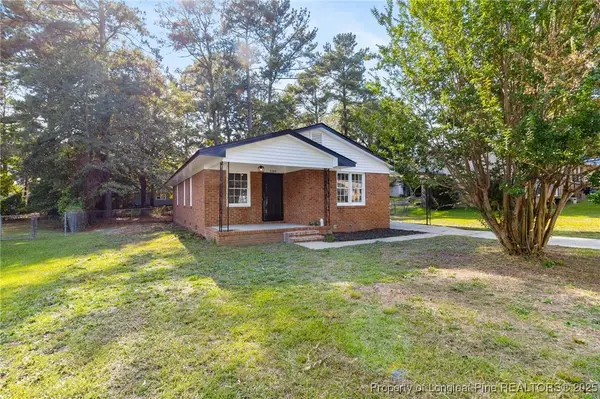 $210,000Active3 beds 2 baths1,199 sq. ft.
$210,000Active3 beds 2 baths1,199 sq. ft.3309 Antler Drive, Spring Lake, NC 28390
MLS# 750905Listed by: THOMAS REAL ESTATE SERVICES - New
 $195,000Active3 beds 3 baths1,560 sq. ft.
$195,000Active3 beds 3 baths1,560 sq. ft.711 Goodyear Drive, Spring Lake, NC 28390
MLS# 100531773Listed by: KELLER WILLIAMS PINEHURST - New
 $150,000Active3 beds 2 baths1,664 sq. ft.
$150,000Active3 beds 2 baths1,664 sq. ft.609 Regina Drive, Spring Lake, NC 28390
MLS# 10122540Listed by: EXP REALTY LLC 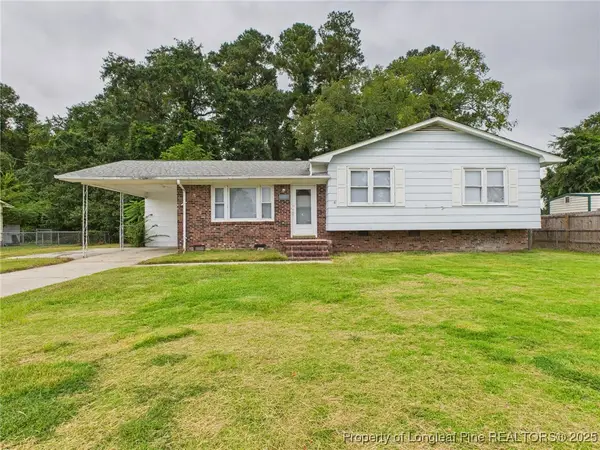 $249,900Active5 beds 3 baths1,810 sq. ft.
$249,900Active5 beds 3 baths1,810 sq. ft.1540 Mack Street, Spring Lake, NC 28390
MLS# 750183Listed by: ACE REAL ESTATE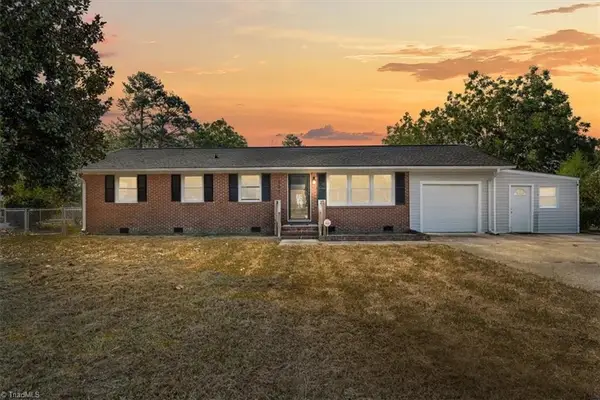 $205,000Active3 beds 2 baths
$205,000Active3 beds 2 baths205 Cecil Avenue, Spring Lake, NC 28390
MLS# 1195250Listed by: PINELAND PROPERTY GROUP $198,500Pending3 beds 2 baths1,356 sq. ft.
$198,500Pending3 beds 2 baths1,356 sq. ft.214 S Sixth Street, Spring Lake, NC 28390
MLS# 749834Listed by: TOWNSEND REAL ESTATE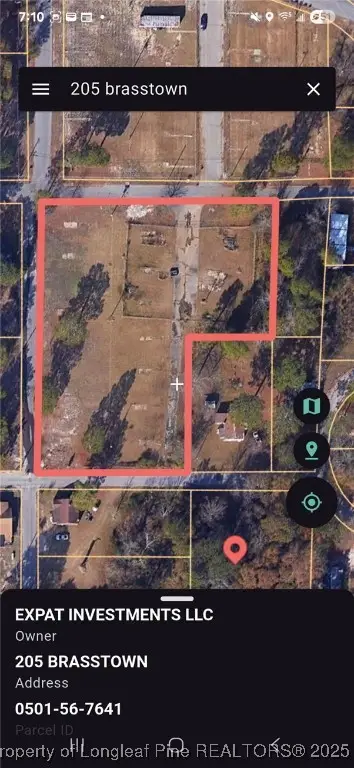 $45,000Pending1.7 Acres
$45,000Pending1.7 Acres205 Brasstown Drive, Spring Lake, NC 28390
MLS# 749616Listed by: ACE REAL ESTATE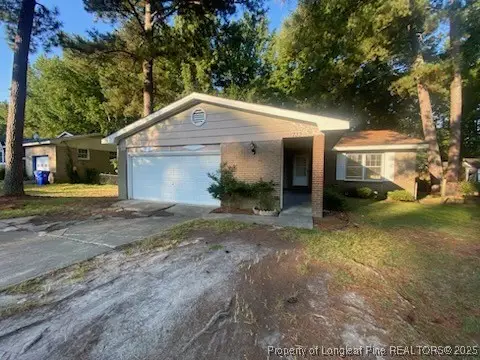 $186,000Active4 beds 2 baths1,450 sq. ft.
$186,000Active4 beds 2 baths1,450 sq. ft.733 Goodyear Drive, Spring Lake, NC 28390
MLS# 749568Listed by: ALOTTA PROPERTIES PROPERTY MANAGEMENT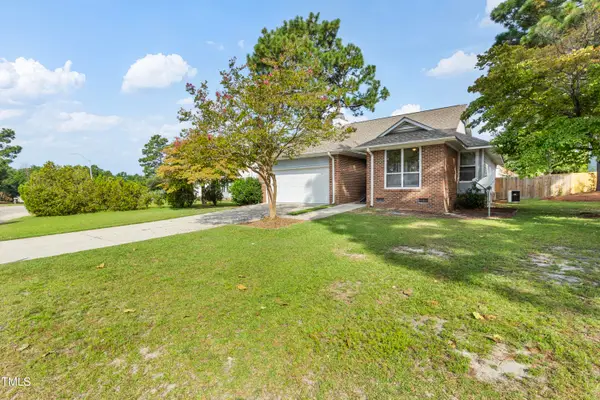 $199,999Active3 beds 2 baths1,343 sq. ft.
$199,999Active3 beds 2 baths1,343 sq. ft.508 Duncan Road, Spring Lake, NC 28390
MLS# 10118838Listed by: EXP REALTY LLC- Open Mon, 10am to 6pm
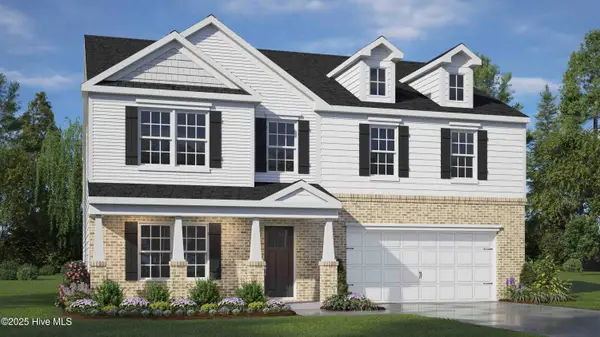 $420,000Active4 beds 4 baths3,108 sq. ft.
$420,000Active4 beds 4 baths3,108 sq. ft.98 Fair Child Road, Spring Lake, NC 28390
MLS# 100527075Listed by: D.R. HORTON, INC.
